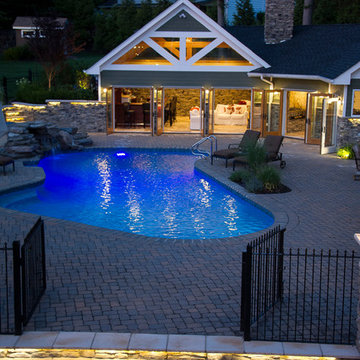Sortera efter:
Budget
Sortera efter:Populärt i dag
41 - 60 av 228 foton
Artikel 1 av 3
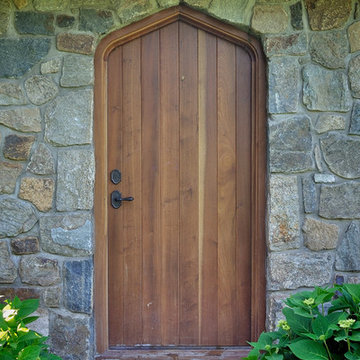
Inredning av en amerikansk stor rektangulär träningspool på baksidan av huset, med poolhus och naturstensplattor
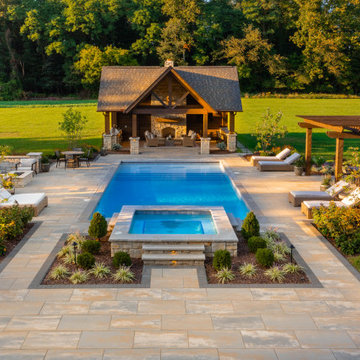
This beautiful custom design pool house features an outdoor kitchen, bar, pergola, bathroom, gas fireplace, and gas firepit.
Inredning av en amerikansk rektangulär pool på baksidan av huset, med poolhus och naturstensplattor
Inredning av en amerikansk rektangulär pool på baksidan av huset, med poolhus och naturstensplattor
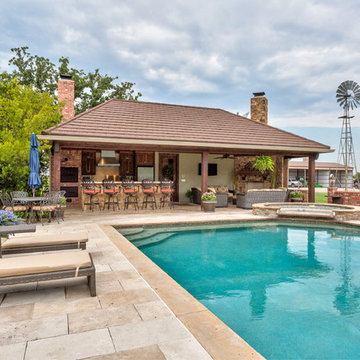
Pool house with rock bar, island and fireplace. Brick smoker and custom cabinetry.
Photo Credits: Epic Foto Group
Bild på en stor amerikansk rektangulär träningspool på baksidan av huset, med kakelplattor och poolhus
Bild på en stor amerikansk rektangulär träningspool på baksidan av huset, med kakelplattor och poolhus
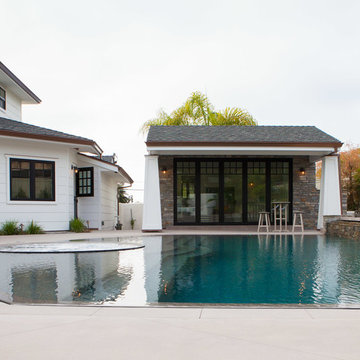
Idéer för stora amerikanska anpassad baddammar på baksidan av huset, med poolhus och betongplatta
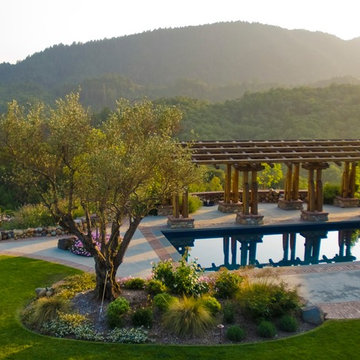
Architect: John Malick & Associates
Photography by Jeannie O'Connor
Inspiration för en mycket stor amerikansk pool, med poolhus och marksten i tegel
Inspiration för en mycket stor amerikansk pool, med poolhus och marksten i tegel
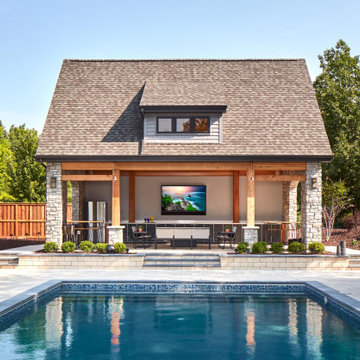
Beautiful backyard featuring a pool, pool house, and covered outdoor kitchen and dining area for entertaining. The pool house also features a Seura Ultra Bright Outdoor TV.
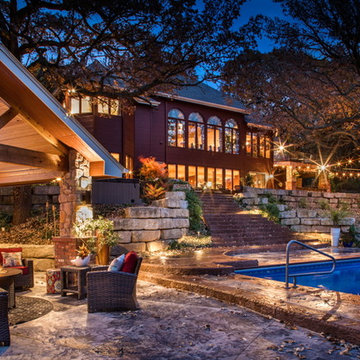
Bild på en mellanstor amerikansk rektangulär pool på baksidan av huset, med poolhus och naturstensplattor
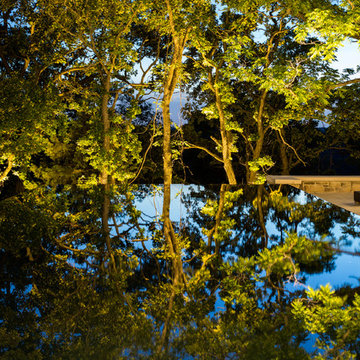
The twilight sky is perfectly reflected on the glass-like surface of the water. If you didn’t know any better, you would think you could swim right off into the sky.
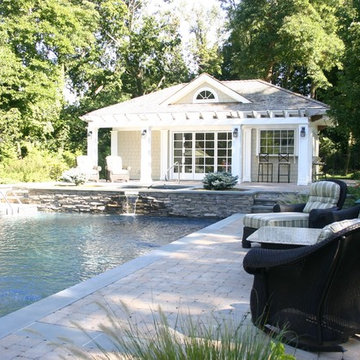
Landscape Techniques
Idéer för en stor amerikansk träningspool på baksidan av huset, med poolhus och naturstensplattor
Idéer för en stor amerikansk träningspool på baksidan av huset, med poolhus och naturstensplattor
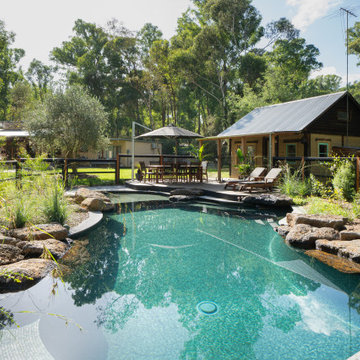
Our client had a large property in Warrandyte with Yarra frontage and wanted a pool for relaxation and entertaining that would reflect the natural beauty of their land. There was an existing mud brick hut with character that was being used as a woodshed. The hut provided an opportunity to design the pool around, with it being transformed into a studio/pool house.
A natural billabong style pool was designed to complement the existing landscape. Finished were all selected to blend with the natural colour palette. The pool is tiled with Bizassa Dehli glass mosaics that creates a natural dark green coloured water that provides a brilliant mirror to reflect the surrounding trees. Bluestone paving was hand cut and bull nosed on site to suit the unique shape. Natural rocks were used in between the coping to add dimension and enhance the rugged look of the landscape. One of the rocks included a feature that incorporates the sound of water running over the rock to add a tranquil ambience.
The pool has a large shallow ledge area at one end, the perfect spot for lazing in the sun, with several ledges scattered throughout the pool creating spots to sit and relax. The mud hut and paving are connected by a timber decking that has a lounging and outdoor dining area, making this space not only look amazing, but highly functional for the client. Further outlining the level of detail undertaken the pool fence was hand crafted from natural timber and wire mesh to create a farm style fence.
The pool is fully automated with an infloor cleaning system added to reduce maintenance for the client. It features and automatic salt chlorinator with chlorine and pH control to keep the water in balance.
One of the main challenges that presented itself with this project was due to its location there was a high volume of protected trees. Although a unique challenge, the team knew this project would look its best with the original landscape preserved, therefore gaining construction access required town planning permits and careful research and consideration of the trees root zones determined the shape and location of the pool.
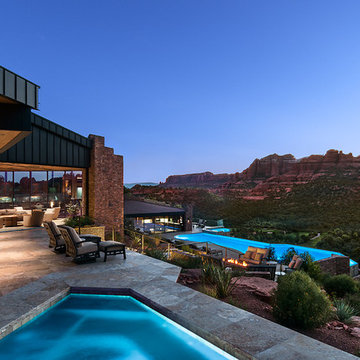
Dramatic pool and spa with firepit. Indoor outdoor living, Negative edge pool is olympic length and edge literally falls off a cliff. Pool cabana has golf course views
Project designed by Susie Hersker’s Scottsdale interior design firm Design Directives. Design Directives is active in Phoenix, Paradise Valley, Cave Creek, Carefree, Sedona, and beyond.
For more about Design Directives, click here: https://susanherskerasid.com/
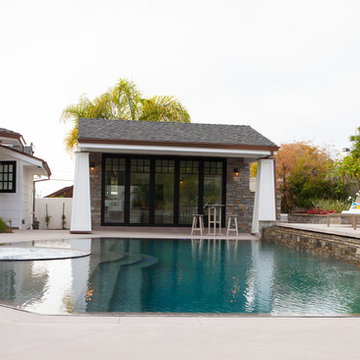
Inredning av en amerikansk stor anpassad baddamm på baksidan av huset, med poolhus och betongplatta
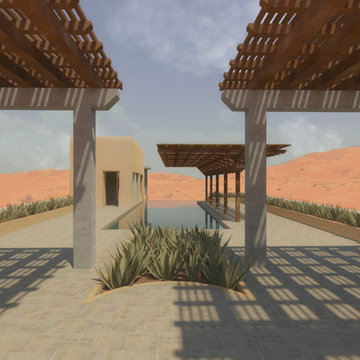
N/A
Bild på en mellanstor amerikansk rektangulär infinitypool på baksidan av huset, med poolhus och betongplatta
Bild på en mellanstor amerikansk rektangulär infinitypool på baksidan av huset, med poolhus och betongplatta
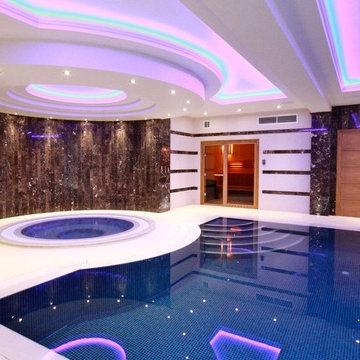
Basement pool hall
Level deck pool with stone clad surround and drainage channel, marble and Portuguese limestone clad walls.
Winner of 2016 SPATA Gold award
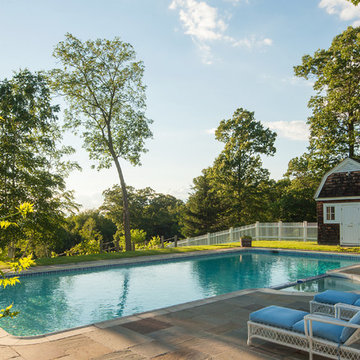
Shingle Style pool house reflects the gambrel roofs of the main house
Aaron Thompson potographer
Idéer för att renovera en mellanstor amerikansk rektangulär träningspool på baksidan av huset, med poolhus och naturstensplattor
Idéer för att renovera en mellanstor amerikansk rektangulär träningspool på baksidan av huset, med poolhus och naturstensplattor
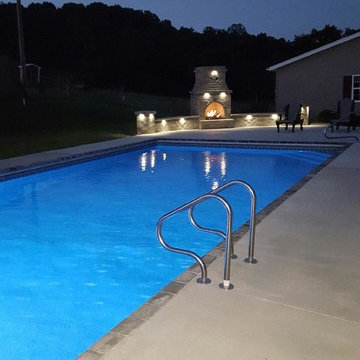
Inspiration för mellanstora amerikanska rektangulär träningspooler på baksidan av huset, med stämplad betong och poolhus
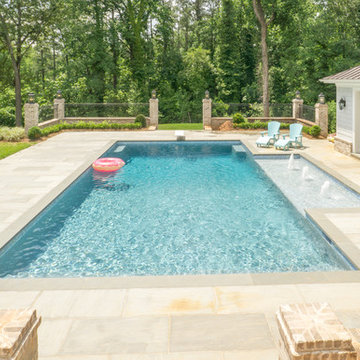
This new build in the Atlanta suburb of Sandy Springs went all out with this gorgeous pool surrounded by a lush forest. The adjacent pool house is the perfect place to relax after a dip in the pool or sun bathing.
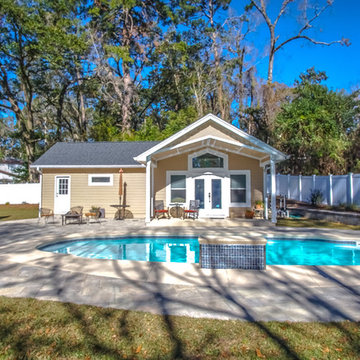
Foto på en mellanstor amerikansk baddamm på baksidan av huset, med poolhus och marksten i betong
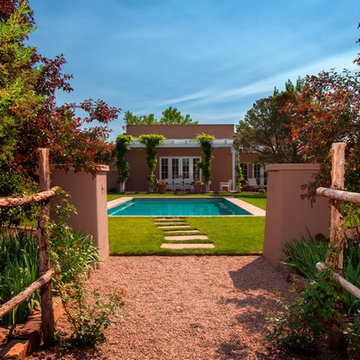
Idéer för en stor amerikansk ovanmarkspool på baksidan av huset, med poolhus och stämplad betong
228 foton på amerikanskt utomhusdesign, med poolhus
3






