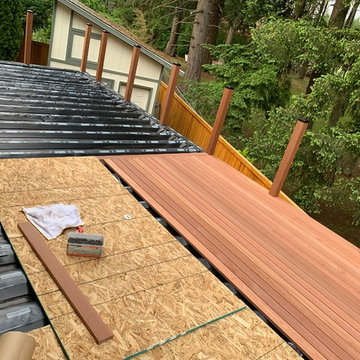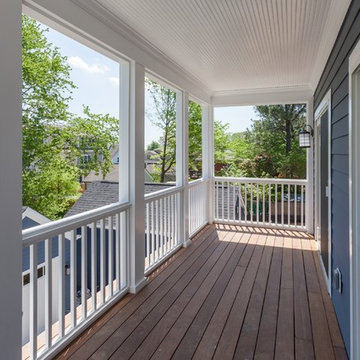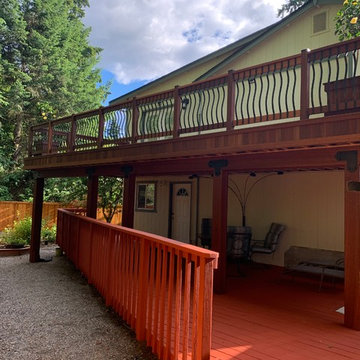Sortera efter:
Budget
Sortera efter:Populärt i dag
1 - 20 av 282 foton
Artikel 1 av 3
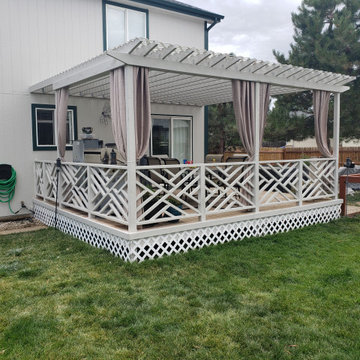
beautiful painted pergola with custom railing
Inspiration för mellanstora amerikanska terrasser på baksidan av huset, med en pergola och räcke i trä
Inspiration för mellanstora amerikanska terrasser på baksidan av huset, med en pergola och räcke i trä
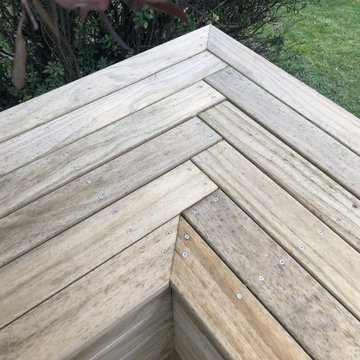
Pine Deck bench seat , herringbone pattern
Amerikansk inredning av en mellanstor terrass på baksidan av huset, med räcke i trä
Amerikansk inredning av en mellanstor terrass på baksidan av huset, med räcke i trä
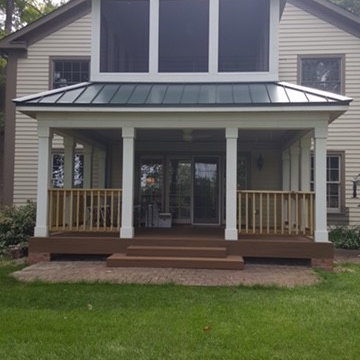
Inspiration för mellanstora amerikanska innätade verandor på baksidan av huset, med trädäck, takförlängning och räcke i trä
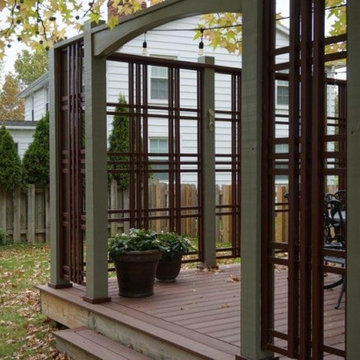
Custom privacy screening around composite deck. Wood fencing with gates connect neighboring yards.
Foto på en stor amerikansk terrass insynsskydd och på baksidan av huset, med en pergola och räcke i trä
Foto på en stor amerikansk terrass insynsskydd och på baksidan av huset, med en pergola och räcke i trä
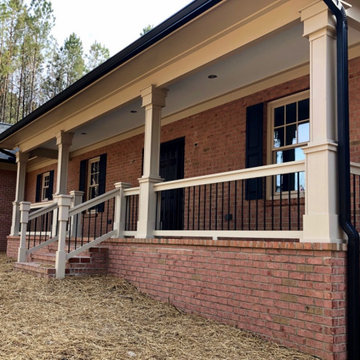
Each post has close to 100 separate pieces in it!...
Idéer för en amerikansk veranda, med takförlängning och räcke i trä
Idéer för en amerikansk veranda, med takförlängning och räcke i trä

Quick facelift of front porch and entryway in the Houston Heights to welcome in the warmer Spring weather.
Inredning av en amerikansk liten veranda framför huset, med trädäck, markiser och räcke i trä
Inredning av en amerikansk liten veranda framför huset, med trädäck, markiser och räcke i trä
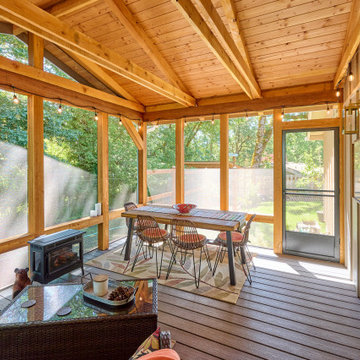
Our carpenters built a beautiful screened-porch where these clients can dine, entertain OR savor solitude year-round! A fir paneled ceiling, electric stove, Trex flooring, and party lights strung around the perimeter contribute to the lovely rustic ambience. On a warm summer night in Oregon it is the perfect place to curl up with a good book.
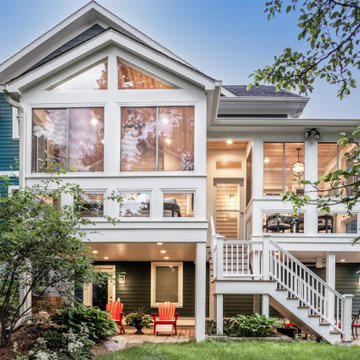
The floating screened porch addition melds perfectly with both the original home's design and the yard's topography. The elevated deck and porch create cozy spaces that are protected the elements and allow the family to enjoy the beautiful surrounding yard. Design and Build by Meadowlark Design Build in Ann Arbor, Michigan. Photography by Sean Carter, Ann Arbor, Mi.
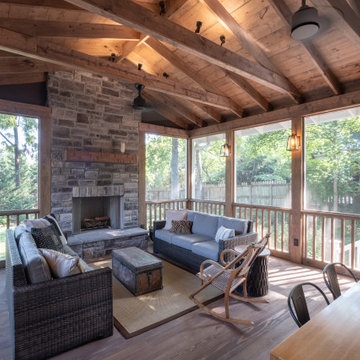
Custom design for Nashville's historic Richland area home. Tongue and groove cypress floors, wood burning fireplace.
Picket rails
Foto på en amerikansk innätad veranda på baksidan av huset, med räcke i trä
Foto på en amerikansk innätad veranda på baksidan av huset, med räcke i trä
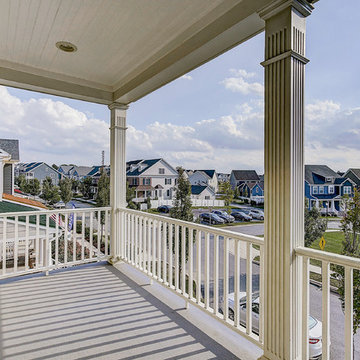
Spacious second-floor balcony in Philadelphia with square columns and white railing.
Amerikansk inredning av en stor balkong, med takförlängning och räcke i trä
Amerikansk inredning av en stor balkong, med takförlängning och räcke i trä
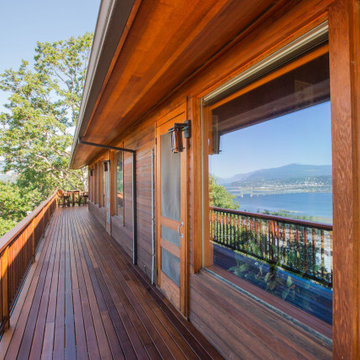
This home is remarkable in many ways. It features a simple but unique design that maximizes the site and breathtaking views. The home was originally built by a family who owned a local mill and who had choice selection of the wood used in its construction. We were brought in to restore the integrity of the 40-year-old deck, ensuring the new one preserved the precise aesthetic of the original.
The upper level features a cantilevered deck that wraps around the house without obscuring the view from the windows below. The structure of the deck was constructed of abnormally large rough-sawn fir joists milled to custom specifications. The joists run through the entire floor framing of the home and extend out as deck joists. Since the deck joists were so integral to the framing, preservation of the integrity of this structure was paramount.
The original cedar deck boards were failing, but the beautiful fir joists were well-preserved and could be fortified. After demoing the existing deck, we carefully removed all signs of dry rot, then tested the integrity of the fir joists. To ensure the longevity of the new deck, we added joists as needed to improve rigidity and weather-sealed the tops of each one with joist tape and metal flashing.
For the new decking, we decided on a very strong and durable solution, IPE wood, which we had milled to custom specifications to match the original boards. Working with this extremely hard wood has its challenges, but it was by far the best choice for this project.
We honored the design of the original railing by crafting a near replica. Admittedly, we tweaked a few dimensions, enhanced details of the assembly and added a few custom accents.
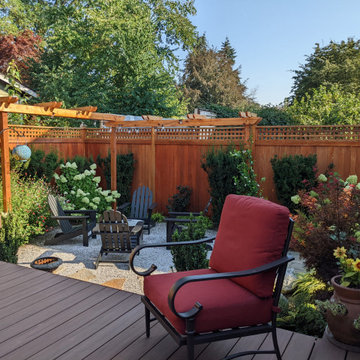
Amerikansk inredning av en liten terrass insynsskydd och på baksidan av huset, med räcke i trä
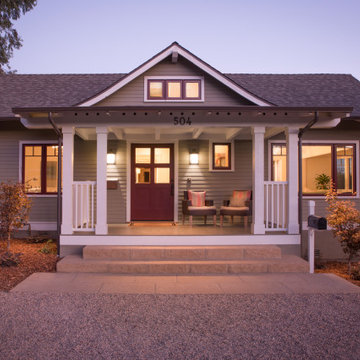
Bild på en amerikansk veranda framför huset, med naturstensplattor, takförlängning och räcke i trä
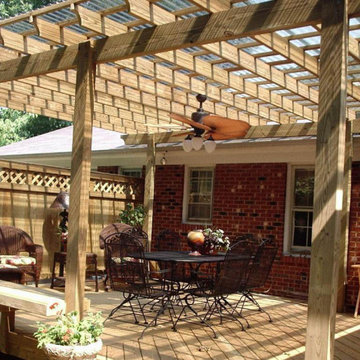
This traditional wood deck features many custom amenities, including a built-in bench, solid board privacy wall with lattice detail, and a pergola with polycarbonate cover for rain protection.
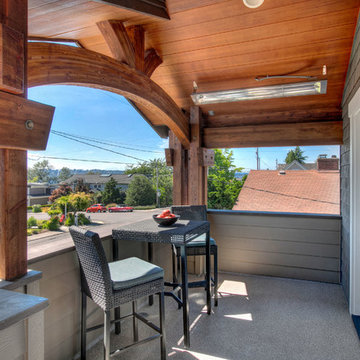
Idéer för att renovera en mellanstor amerikansk balkong, med takförlängning och räcke i trä
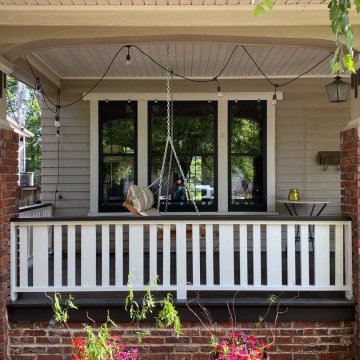
New Accoya Porch
Inspiration för amerikanska verandor framför huset, med takförlängning och räcke i trä
Inspiration för amerikanska verandor framför huset, med takförlängning och räcke i trä
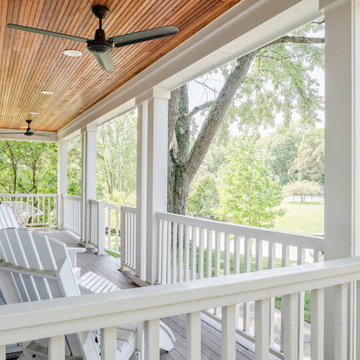
Tongue and groove Douglas fir adds the perfect touch to the ceiling of this front porch addition.Design and Build by Meadowlark Design+Build in Ann Arbor, Michigan. Photography by Sean Carter, Ann Arbor, Michigan.
282 foton på amerikanskt utomhusdesign, med räcke i trä
1






