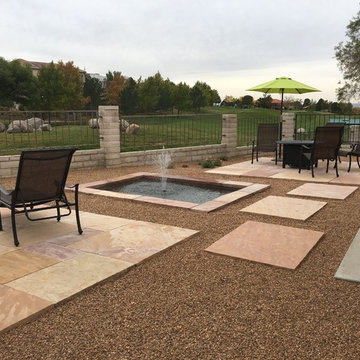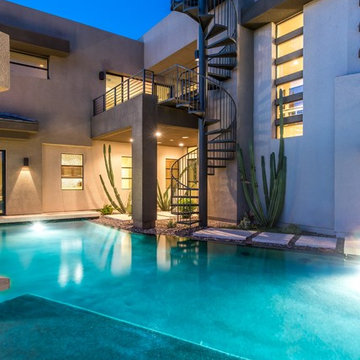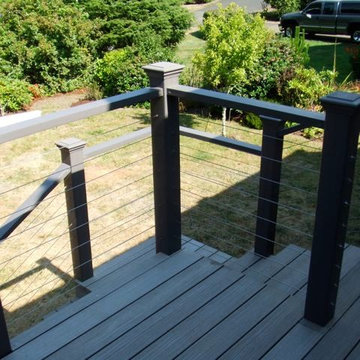20 022 foton på amerikanskt utomhusdesign på baksidan av huset
Sortera efter:
Budget
Sortera efter:Populärt i dag
161 - 180 av 20 022 foton
Artikel 1 av 3
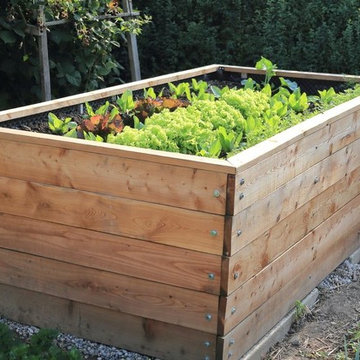
Inspiration för en mellanstor amerikansk bakgård i full sol, med en köksträdgård
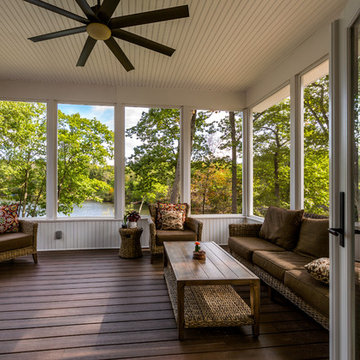
Janine Lamontagne Photography
Inspiration för en liten amerikansk innätad veranda på baksidan av huset, med trädäck och takförlängning
Inspiration för en liten amerikansk innätad veranda på baksidan av huset, med trädäck och takförlängning
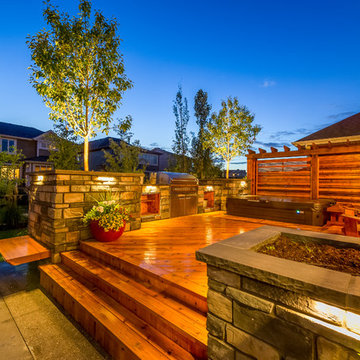
This transitional residence for a busy family of 6 demanded simplicity and thoughtful design details in a relatively small space. With a sense of throwback country charm the inviting front yard landscape and custom designed address post ensures this yard stands out from it's peers. The backyard consists of a large concrete patio and custom built cedar deck complete with privacy screens, a sunken hot tub, custom outdoor kitchen with two raised specimen apple trees in enormous planters provide a park like setting for the homeowners.
Photo Credit: Jamen Rhodes
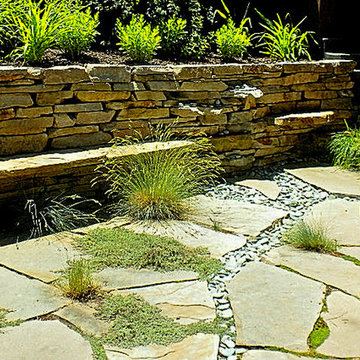
Exempel på en liten amerikansk bakgård i full sol som tål torka på sommaren, med en stödmur och naturstensplattor
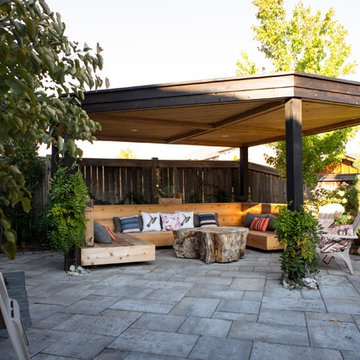
Bild på en mellanstor amerikansk uteplats på baksidan av huset, med marksten i betong och ett lusthus
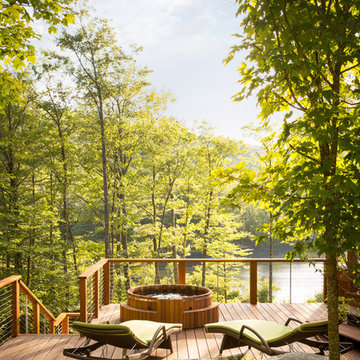
Lake house Deck with Hot Tub.
Trent Bell Photography, Richardson & Associates Landscape Architects
Inspiration för en stor amerikansk terrass på baksidan av huset, med en fontän
Inspiration för en stor amerikansk terrass på baksidan av huset, med en fontän
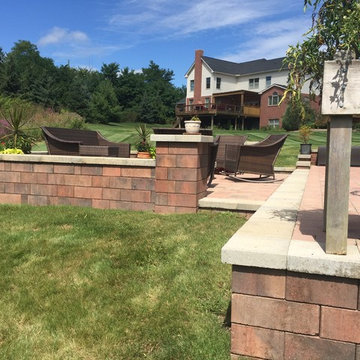
Inredning av en amerikansk mellanstor uteplats på baksidan av huset, med en öppen spis och marksten i betong
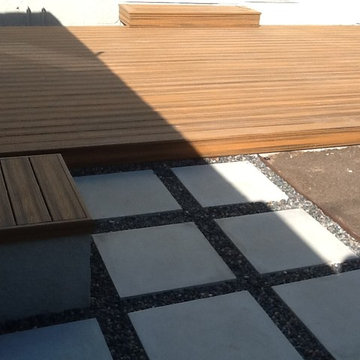
Trex Decking & Concrete Pavers
Exempel på en mellanstor amerikansk uteplats på baksidan av huset, med marksten i betong
Exempel på en mellanstor amerikansk uteplats på baksidan av huset, med marksten i betong
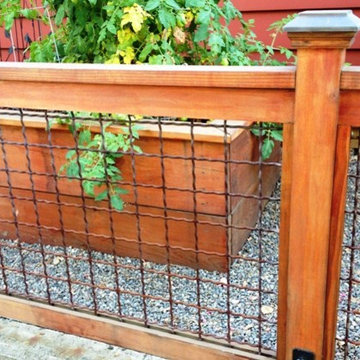
Bild på en mellanstor amerikansk trädgård i delvis sol, med en köksträdgård och grus
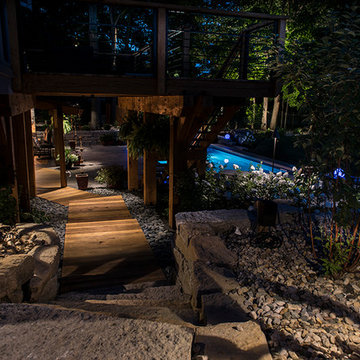
This project features many different materials in the landscape. Most notable was the boardwalk under the deck and the timber framed deck and patio cover. Accent lighting was added around the property to highlight trees, shrubs, fountains and walkways to add visual interest and extend the usability of the outdoor space long into the night for parties and gatherings.
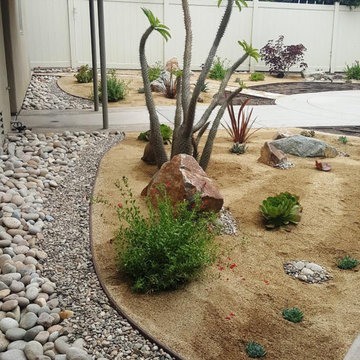
Backyard renovation. High maintenance landscape transformed to low water/ low maintenance xeriscape. Featuring permeable ground cover surfaces (i.e. decomposed granite, various pebble ground cover, and flagstone walkways) native and xeric plants, boulder accents and discrete drainage.
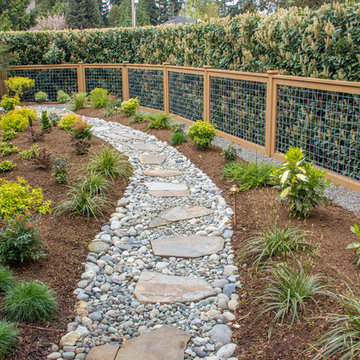
The main goals of this project was to make it more usable and enjoyable for the owner, to reduce maintenance and to created a covered area for enjoyment year-round. This design also kept the family's new puppy in mind - fencing it in for safety and planting with careful consideration of plants that are safe for dogs. The winding pathway for humans is reminiscent of a stream bed and there is also a narrow perimeter fence specifically for the pup!
Ben Park
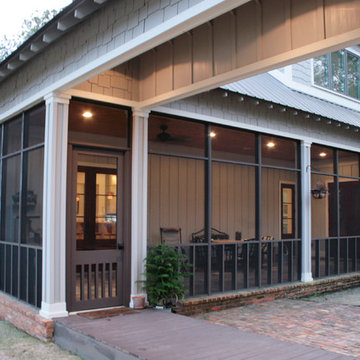
The one-acre lot had to have approximately 45 to 50 mature pine trees removed for the house and garage construction. The owners decided to mill the trees on the lot with the help of a local contractor who operates a portable saw mill that was brought to the site. 90% of the house interior trim as well as the the front and rear porch ceilings are from the mature pine trees cut down on the lot.
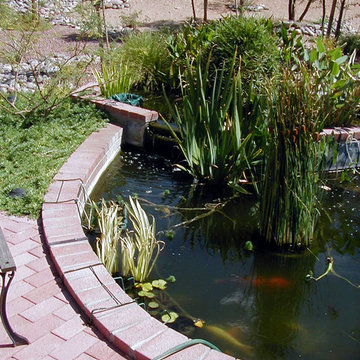
Idéer för att renovera en mellanstor amerikansk bakgård i delvis sol, med en fontän och marksten i tegel
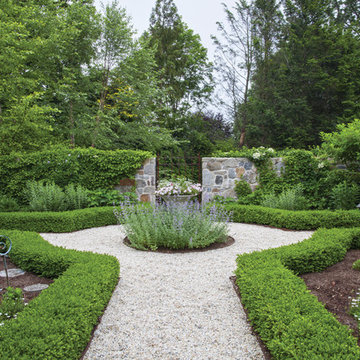
Idéer för stora amerikanska trädgårdar i delvis sol på våren, med en trädgårdsgång och naturstensplattor
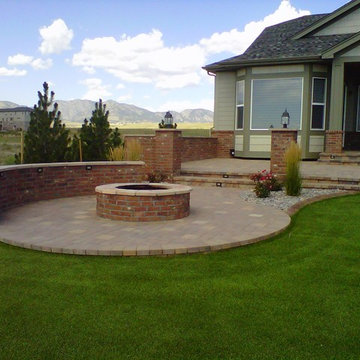
Inspiration för en mellanstor amerikansk uteplats på baksidan av huset, med en öppen spis och marksten i tegel
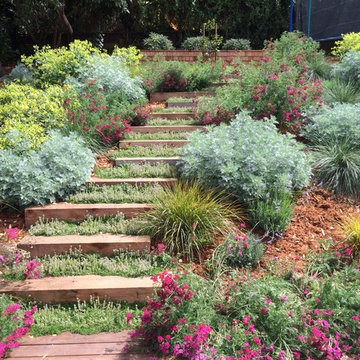
Amerikansk inredning av en bakgård i delvis sol som tål torka, med en stödmur på sommaren
20 022 foton på amerikanskt utomhusdesign på baksidan av huset
9






