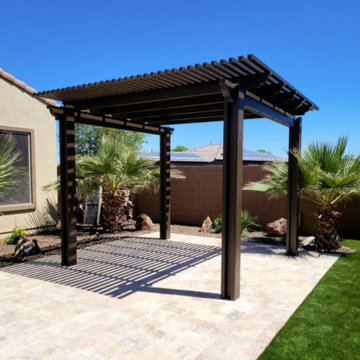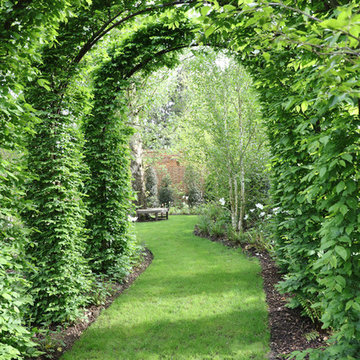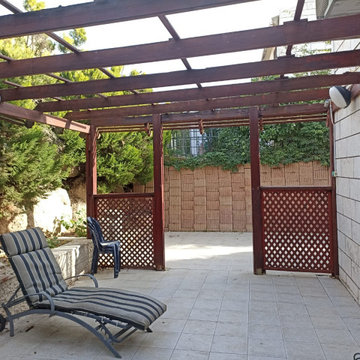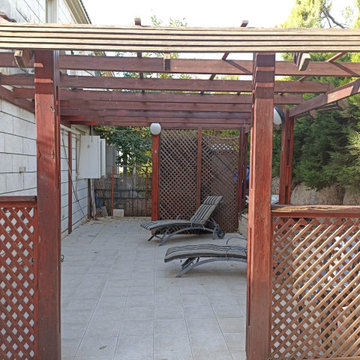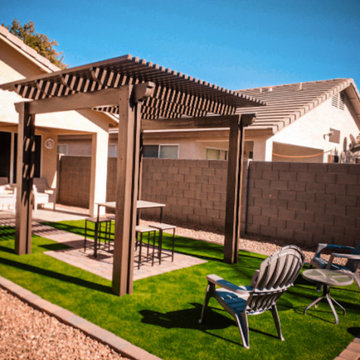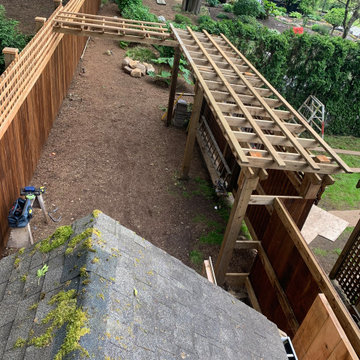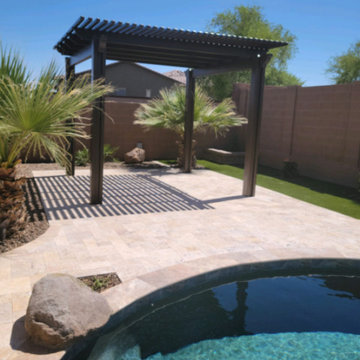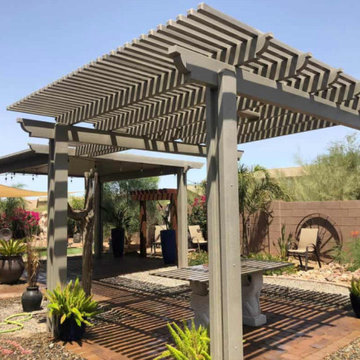Sortera efter:
Budget
Sortera efter:Populärt i dag
1 - 20 av 36 foton
Artikel 1 av 3
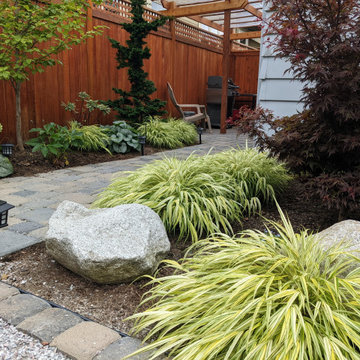
Foto på en liten amerikansk bakgård i skuggan på hösten, med marksten i betong
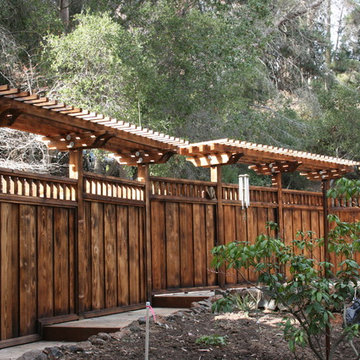
Foto på en mellanstor amerikansk formell trädgård i delvis sol framför huset på våren, med marksten i betong
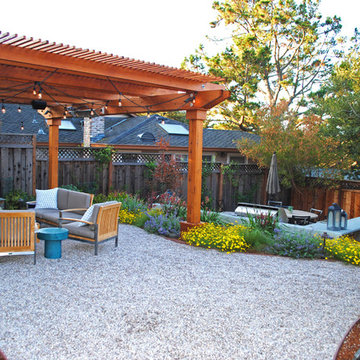
Idéer för att renovera en mellanstor amerikansk bakgård i full sol som tål torka, med grus
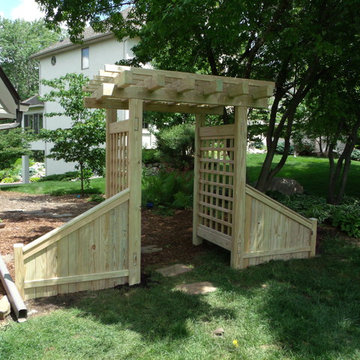
This project consist of a very large privacy fence system and two arbors with attached trellises.
What I think I have accomplished here is a good marriage between the garden structure and the home. The home itself in what we call its "previous life" was a real operating barn.
The attached photos that I have taken for this display show both before and after shots of the home and surrounding grounds.
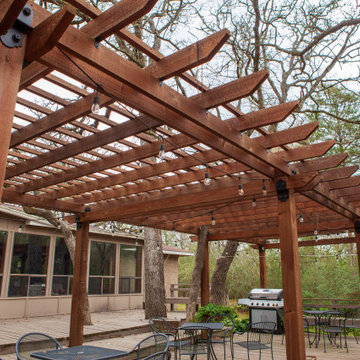
Client requested additional landscaping, a firepit, seating area, and pergola for existing porch to extend the living space as they had family over often and needed a updated outdoor space. A 2D drawing was created showing the layout of the seating area, pergola, and planting beds. The legend on the plan shows the plant selection so the client can confirm they are satisfied with all the plants and locations.
The pergola was fashioned from rough cut cedar and held together with Simpson Strong Tie decorative powder coated hardware and stained to give it a warmer feel that fit the space.
The seating area and fire pit was designed to reach out into the yard towards the forested area per the clients request and create a space for family gatherings to enjoy even on colder nights.
Landscape lighting was added around the seating area and cafe lights were strung on the pergola to allow for the space to be enjoyed at night.
Flowerbeds were added around the existing patio and seating area to soften the hardscape areas. The side of the house served as a deer trail through the area down to the creek behind the house so care was needed to select deer resistant plantings for the design.
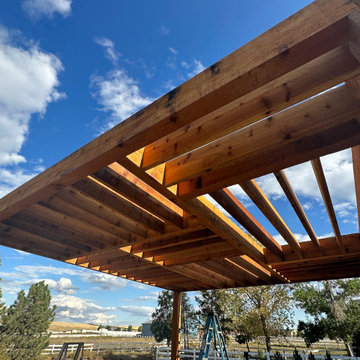
Details on the large custom cedar pergola.
Inspiration för en stor amerikansk bakgård i full sol, med marksten i betong
Inspiration för en stor amerikansk bakgård i full sol, med marksten i betong
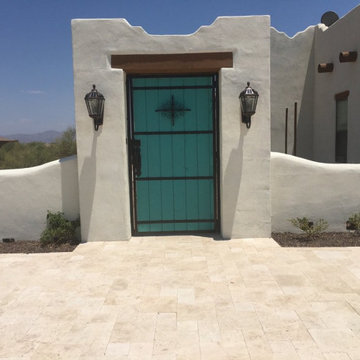
Front entrance w/ custom Santa Fe door
Travertine pathway
Aluma pergola
RV gate & utility entrance
Travertine pad & landscape
Front entrance & landscaping
Front courtyard
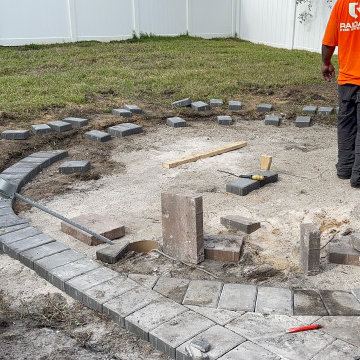
Customer wanted outdoor hangout area. We had to grade a little of her yard, put in small drainage. Install concrete and pavers and cut wood to build pergolas for her.
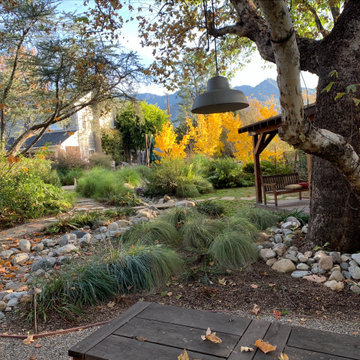
Large previously existing California native trees provided the foundation for this grand yard with dining area, fire pit, pergola, seasonally dry streambed, native grass meadow garden and deciduous trees.
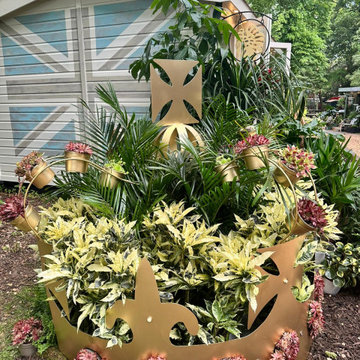
Garden room design for Spalding based plant raise. Design brief was for the space to be multi functional, with multi use areas for children and adults alike. Fabrics and wallpapers were designed bespoke for the project, and multi functional pieces, such as the desk/mini pool table, were commissioned by local artisan makers. The exercise bike was also designed so that it powered the stand when used, generating a sustainable element to the project.
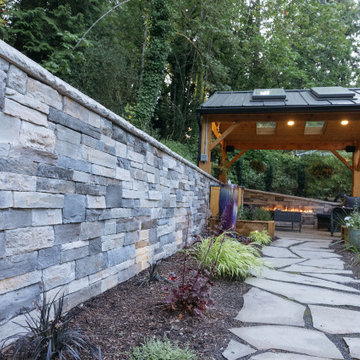
wall and outdoor hangout with gas fire pit. The sound of the pot water feature and the birds are all you hear at the tranquil retreat in Milwaukie OR
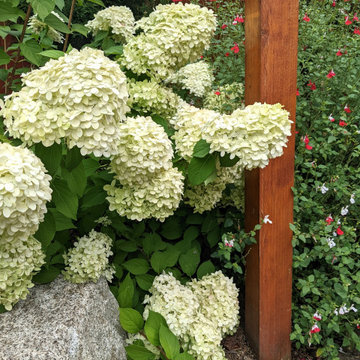
Inredning av en amerikansk liten bakgård i delvis sol som tål torka på sommaren
36 foton på amerikanskt utomhusdesign
1






