850 foton på amerikanskt vardagsrum, med beiget golv
Sortera efter:
Budget
Sortera efter:Populärt i dag
121 - 140 av 850 foton
Artikel 1 av 3
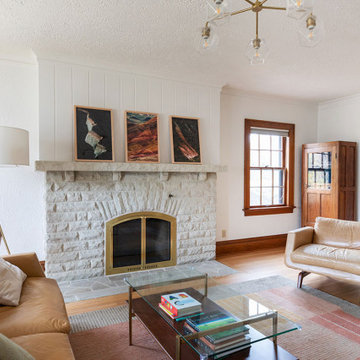
Living room after remodel.
Bild på ett stort amerikanskt separat vardagsrum, med vita väggar, en standard öppen spis, en spiselkrans i sten, beiget golv och ljust trägolv
Bild på ett stort amerikanskt separat vardagsrum, med vita väggar, en standard öppen spis, en spiselkrans i sten, beiget golv och ljust trägolv
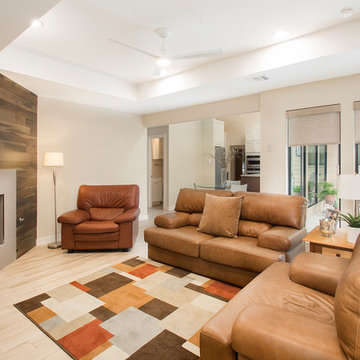
These clients debated moving from their dated 1979 house but decided to remodel since they loved their neighborhood and location of their home. We did a whole house interior and exterior remodel for them and they are so happy with their decision. The homeowners felt that reading floorplans was not so easy, so they loved our ability to provide 3D renderings and our personal touches and suggestions from our in-house designers.
The general layout of the home stayed the same with a few minor changes. We took the 38 year old home down to the studs and transformed it completely. The only thing that remains unchanged is the address. The popcorn texture was removed from the ceiling, removed all soffits, replaced all cabinets, flooring and countertops throughout the home. The wet bar was removed from the living room opening the space. The kitchen layout remained the same, but the cook surface was moved. Unneeded space was removed from the laundry room, giving them a larger pantry.
The master suite remained the same but additional lighting was added for reading. We made major improvements in the master bath by adding a rain shower, more storage and a bench to their new shower and gave them a larger bathtub.
All new cedar siding was replaced on the exterior of the home and a fresh coat of paint makes this 1979 home look brand new!
Design/Remodel by Hatfield Builders & Remodelers | Photography by Versatile Imaging
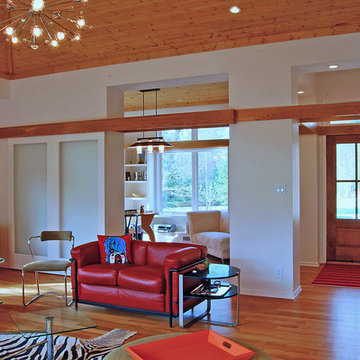
Idéer för stora amerikanska allrum med öppen planlösning, med vita väggar, ljust trägolv och beiget golv
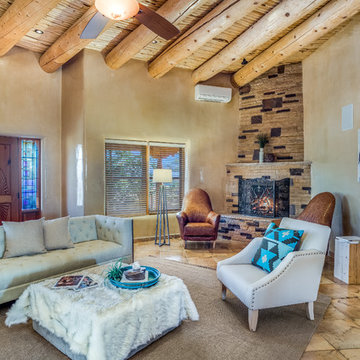
Lou Novick Photography
Inspiration för amerikanska vardagsrum, med beige väggar, klinkergolv i terrakotta, en öppen hörnspis och beiget golv
Inspiration för amerikanska vardagsrum, med beige väggar, klinkergolv i terrakotta, en öppen hörnspis och beiget golv
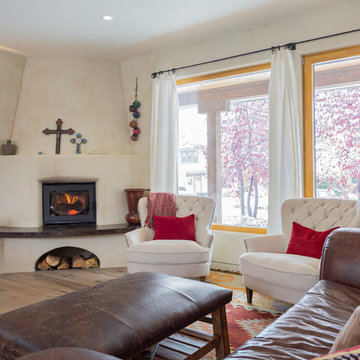
This Boulder, Colorado remodel by fuentesdesign demonstrates the possibility of renewal in American suburbs, and Passive House design principles. Once an inefficient single story 1,000 square-foot ranch house with a forced air furnace, has been transformed into a two-story, solar powered 2500 square-foot three bedroom home ready for the next generation.
The new design for the home is modern with a sustainable theme, incorporating a palette of natural materials including; reclaimed wood finishes, FSC-certified pine Zola windows and doors, and natural earth and lime plasters that soften the interior and crisp contemporary exterior with a flavor of the west. A Ninety-percent efficient energy recovery fresh air ventilation system provides constant filtered fresh air to every room. The existing interior brick was removed and replaced with insulation. The remaining heating and cooling loads are easily met with the highest degree of comfort via a mini-split heat pump, the peak heat load has been cut by a factor of 4, despite the house doubling in size. During the coldest part of the Colorado winter, a wood stove for ambiance and low carbon back up heat creates a special place in both the living and kitchen area, and upstairs loft.
This ultra energy efficient home relies on extremely high levels of insulation, air-tight detailing and construction, and the implementation of high performance, custom made European windows and doors by Zola Windows. Zola’s ThermoPlus Clad line, which boasts R-11 triple glazing and is thermally broken with a layer of patented German Purenit®, was selected for the project. These windows also provide a seamless indoor/outdoor connection, with 9′ wide folding doors from the dining area and a matching 9′ wide custom countertop folding window that opens the kitchen up to a grassy court where mature trees provide shade and extend the living space during the summer months.
With air-tight construction, this home meets the Passive House Retrofit (EnerPHit) air-tightness standard of
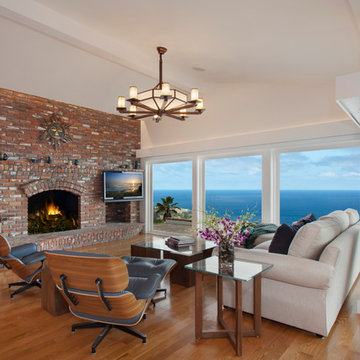
Jeri Koegel
Inspiration för ett stort amerikanskt separat vardagsrum, med vita väggar, ljust trägolv, en standard öppen spis, en spiselkrans i tegelsten, en väggmonterad TV och beiget golv
Inspiration för ett stort amerikanskt separat vardagsrum, med vita väggar, ljust trägolv, en standard öppen spis, en spiselkrans i tegelsten, en väggmonterad TV och beiget golv
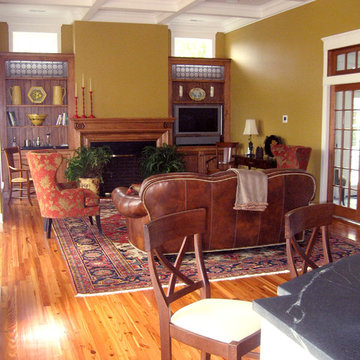
Photo Credit: Atelier 11 Architecture
Amerikansk inredning av ett mellanstort allrum med öppen planlösning, med ett finrum, bruna väggar, ljust trägolv, en standard öppen spis, en spiselkrans i trä, en inbyggd mediavägg och beiget golv
Amerikansk inredning av ett mellanstort allrum med öppen planlösning, med ett finrum, bruna väggar, ljust trägolv, en standard öppen spis, en spiselkrans i trä, en inbyggd mediavägg och beiget golv
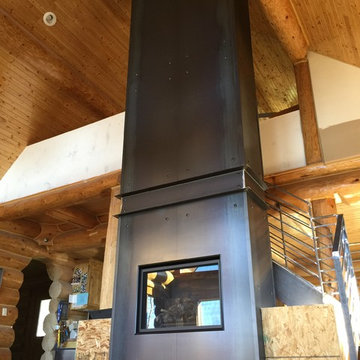
Idéer för ett mellanstort amerikanskt separat vardagsrum, med ett finrum, bruna väggar, heltäckningsmatta, en standard öppen spis, en spiselkrans i metall och beiget golv
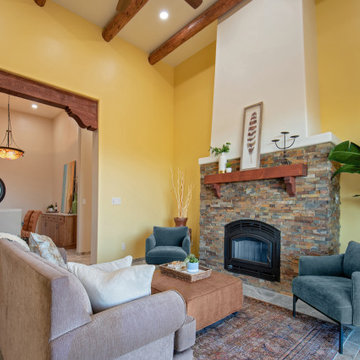
A light-filled, open floor plan that blends the desert outside with the interior, this contemporary home has gorgeous panoramic views. With a dedication to energy-efficiency and renewable resources, ECOterra Design-Build constructs beautiful, environmentally-mindful homes.
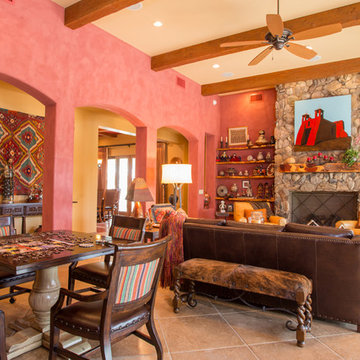
Exempel på ett mellanstort amerikanskt allrum med öppen planlösning, med röda väggar, kalkstensgolv, en standard öppen spis, en spiselkrans i sten, en väggmonterad TV och beiget golv
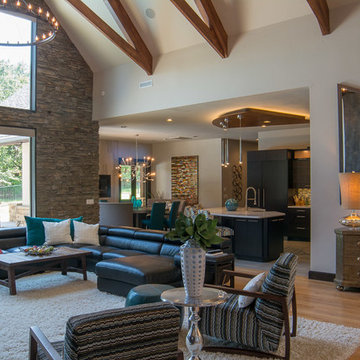
Idéer för ett stort amerikanskt allrum med öppen planlösning, med ett finrum, beige väggar, ljust trägolv och beiget golv
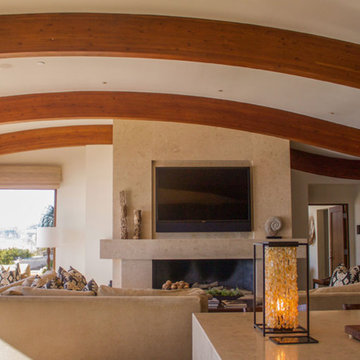
Idéer för stora amerikanska allrum med öppen planlösning, med vita väggar, klinkergolv i porslin, en standard öppen spis, en spiselkrans i sten, en väggmonterad TV och beiget golv
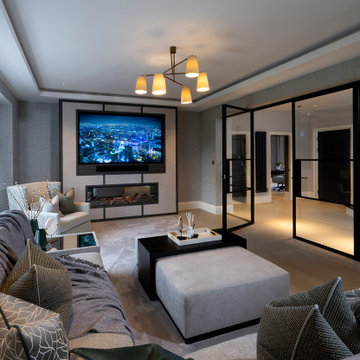
Natural light from the entrance now floods this informal media area created by opening up the walls to glass crittall glass divides.
Foto på ett mellanstort amerikanskt separat vardagsrum, med grå väggar, mellanmörkt trägolv, en bred öppen spis, en inbyggd mediavägg och beiget golv
Foto på ett mellanstort amerikanskt separat vardagsrum, med grå väggar, mellanmörkt trägolv, en bred öppen spis, en inbyggd mediavägg och beiget golv
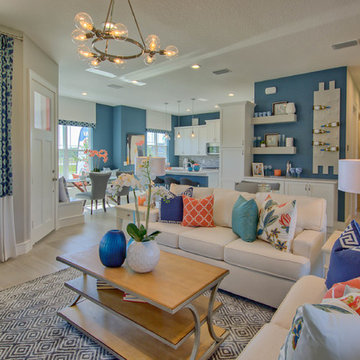
Exempel på ett mellanstort amerikanskt allrum med öppen planlösning, med beige väggar, klinkergolv i porslin, en väggmonterad TV och beiget golv
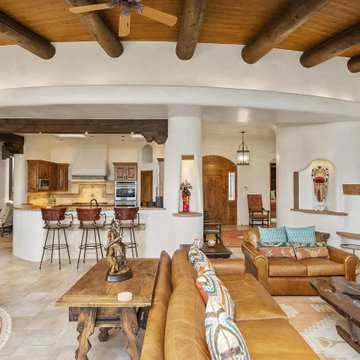
Amerikansk inredning av ett stort allrum med öppen planlösning, med vita väggar, klinkergolv i keramik, en öppen hörnspis, en spiselkrans i gips, en väggmonterad TV och beiget golv
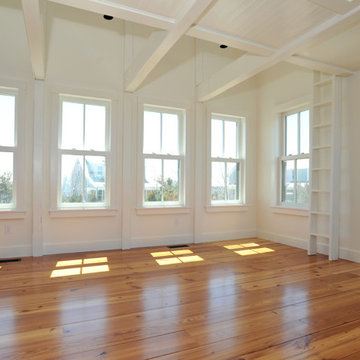
Inspiration för ett mellanstort amerikanskt allrum med öppen planlösning, med vita väggar, mellanmörkt trägolv och beiget golv
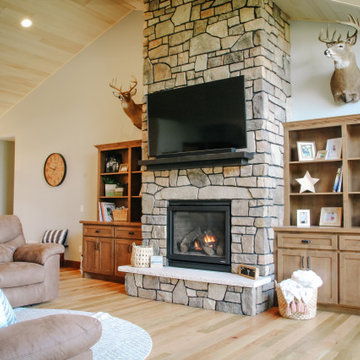
Inspiration för ett stort amerikanskt allrum med öppen planlösning, med ljust trägolv, en standard öppen spis, en spiselkrans i sten, en väggmonterad TV, beiget golv och grå väggar
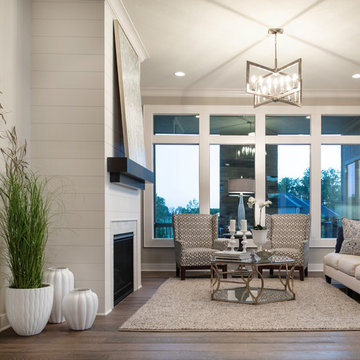
Looking into the living area from the entry way
Idéer för att renovera ett amerikanskt allrum med öppen planlösning, med beige väggar, mellanmörkt trägolv, en standard öppen spis, en spiselkrans i trä och beiget golv
Idéer för att renovera ett amerikanskt allrum med öppen planlösning, med beige väggar, mellanmörkt trägolv, en standard öppen spis, en spiselkrans i trä och beiget golv
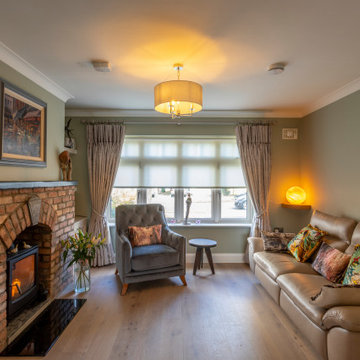
The stone fireplace in the old living room was retained as sentimental, keeping this cosy room but connecting it with the open plan, through utilising the same floor throughout and using slide doors to open it up.
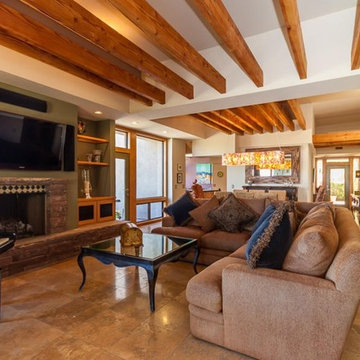
Idéer för stora amerikanska allrum med öppen planlösning, med flerfärgade väggar, kalkstensgolv, en standard öppen spis, en spiselkrans i sten, en väggmonterad TV och beiget golv
850 foton på amerikanskt vardagsrum, med beiget golv
7