260 foton på amerikanskt vardagsrum, med betonggolv
Sortera efter:
Budget
Sortera efter:Populärt i dag
41 - 60 av 260 foton
Artikel 1 av 3
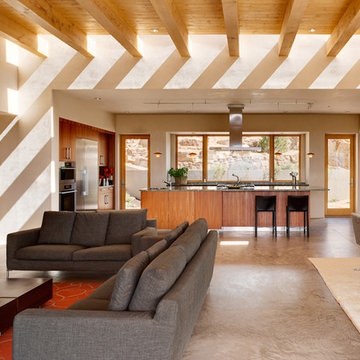
This home, which earned three awards in the Santa Fe 2011 Parade of Homes, including best kitchen, best overall design and the Grand Hacienda Award, provides a serene, secluded retreat in the Sangre de Cristo Mountains. The architecture recedes back to frame panoramic views, and light is used as a form-defining element. Paying close attention to the topography of the steep lot allowed for minimal intervention onto the site. While the home feels strongly anchored, this sense of connection with the earth is wonderfully contrasted with open, elevated views of the Jemez Mountains. As a result, the home appears to emerge and ascend from the landscape, rather than being imposed on it.
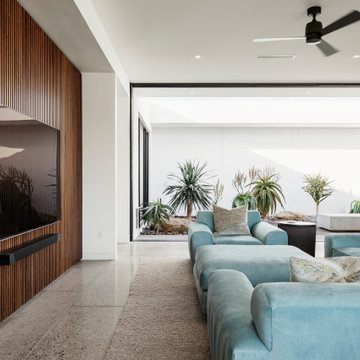
Photo by Roehner + Ryan
Idéer för amerikanska vardagsrum, med betonggolv och en väggmonterad TV
Idéer för amerikanska vardagsrum, med betonggolv och en väggmonterad TV
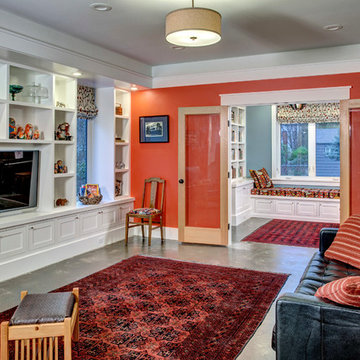
The owners can close the French doors to block sound but still allow a visual connection between the library and living room. Custom cabinetry provides space for the wall-mounted tv and the owners' collection of knick-knacks, while concealing unsightly electronic components. Architectural design by Board & Vellum. Photo by John G. Wilbanks.
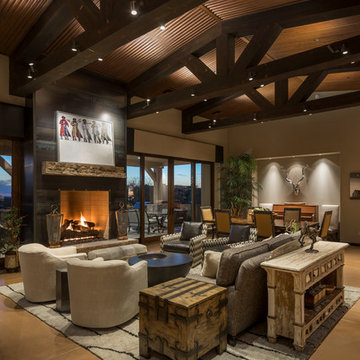
Inspiration för stora amerikanska allrum med öppen planlösning, med beige väggar, betonggolv, en standard öppen spis, en spiselkrans i metall och en väggmonterad TV
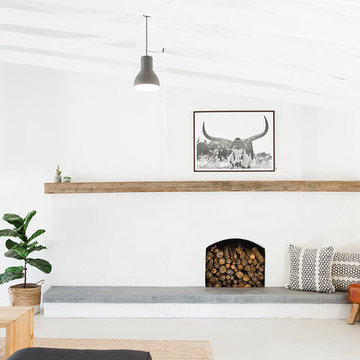
Idéer för ett mellanstort amerikanskt allrum med öppen planlösning, med vita väggar, betonggolv, en standard öppen spis och en spiselkrans i betong
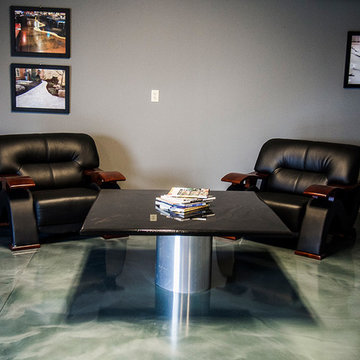
Interior design doesn’t always have to be something you just can’t wait to be done with. If you’re decorating your new home or you’ve decided to redecorate a place where you live – stop for a second and consider this amazing black epoxy metallic floor.
It’s three-dimensional look and brushed structure make it fantastically unique in a generally uniformed “cookie-cutter” market today. Depending on your needs and preferences, we’re sure you can include it in at least one room in your house and make it reflect your personality even better than before.
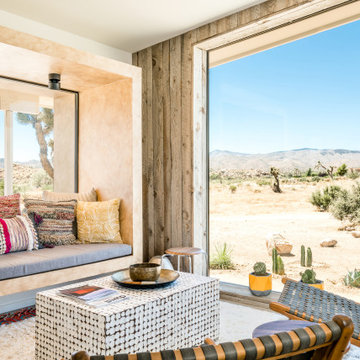
Idéer för att renovera ett mellanstort amerikanskt allrum med öppen planlösning, med bruna väggar, ett finrum, betonggolv, en bred öppen spis, en spiselkrans i trä, en inbyggd mediavägg och brunt golv
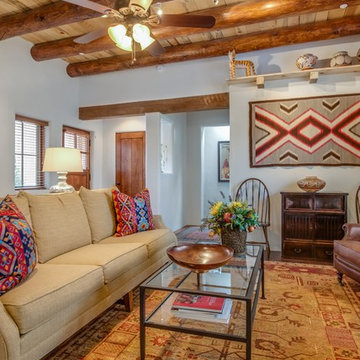
Marshall Elias
Inspiration för ett mellanstort amerikanskt separat vardagsrum, med ett finrum, vita väggar, betonggolv, en öppen hörnspis, en spiselkrans i gips och brunt golv
Inspiration för ett mellanstort amerikanskt separat vardagsrum, med ett finrum, vita väggar, betonggolv, en öppen hörnspis, en spiselkrans i gips och brunt golv
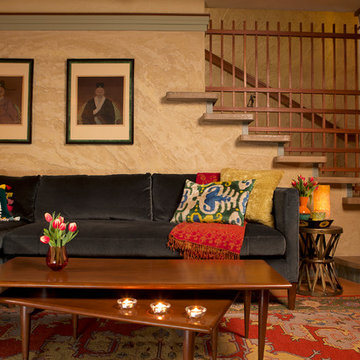
Joseph Linaschke
Exempel på ett mellanstort amerikanskt separat vardagsrum, med en dold TV, beige väggar och betonggolv
Exempel på ett mellanstort amerikanskt separat vardagsrum, med en dold TV, beige väggar och betonggolv

Dans un but d'optimisation d'espace, le projet a été imaginé sous la forme d'un aménagement d'un seul tenant progressant d'un bout à l'autre du studio et regroupant toutes les fonctions.
Ainsi, le linéaire de cuisine intègre de part et d'autres un dressing et une bibliothèque qui se poursuit en banquette pour le salon et se termine en coin bureau, de même que le meuble TV se prolonge en banc pour la salle à manger et devient un coin buanderie au fond de la pièce.
Tous les espaces s'intègrent et s'emboîtent, créant une sensation d'unité. L'emploi du contreplaqué sur l'ensemble des volumes renforce cette unité tout en apportant chaleur et luminosité.
Ne disposant que d'une pièce à vivre et une salle de bain attenante, un système de panneaux coulissants permet de créer un "coin nuit" que l'on peut transformer tantôt en une cabane cosy, tantôt en un espace ouvert sur le séjour. Ce système de délimitation n'est pas sans rappeler les intérieurs nippons qui ont été une grande source d'inspiration pour ce projet. Le washi, traditionnellement utilisé pour les panneaux coulissants des maisons japonaises laisse place ici à du contreplaqué perforé pour un rendu plus graphique et contemporain.
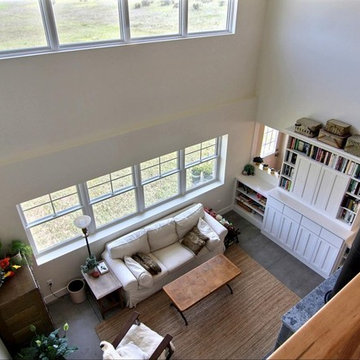
Copyrighted Photography by Jim Blue, with BlueLaVaMedia
Exempel på ett mellanstort amerikanskt allrum med öppen planlösning, med vita väggar, betonggolv, en öppen vedspis, en spiselkrans i sten, en dold TV och ett finrum
Exempel på ett mellanstort amerikanskt allrum med öppen planlösning, med vita väggar, betonggolv, en öppen vedspis, en spiselkrans i sten, en dold TV och ett finrum
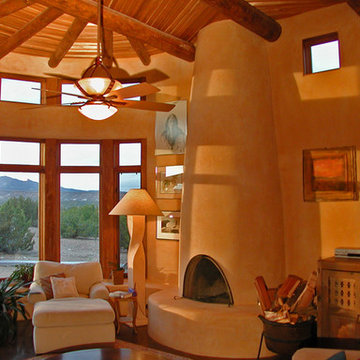
Mark McLain
Idéer för att renovera ett litet amerikanskt separat vardagsrum, med gula väggar, betonggolv, en standard öppen spis och en spiselkrans i gips
Idéer för att renovera ett litet amerikanskt separat vardagsrum, med gula väggar, betonggolv, en standard öppen spis och en spiselkrans i gips
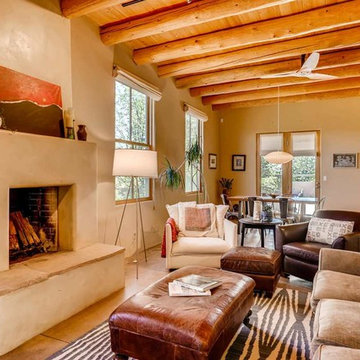
Barker Realty
Amerikansk inredning av ett mellanstort allrum med öppen planlösning, med beige väggar, betonggolv, en standard öppen spis, en spiselkrans i gips och grått golv
Amerikansk inredning av ett mellanstort allrum med öppen planlösning, med beige väggar, betonggolv, en standard öppen spis, en spiselkrans i gips och grått golv

Inredning av ett amerikanskt stort allrum med öppen planlösning, med ett finrum, beige väggar, betonggolv och beiget golv
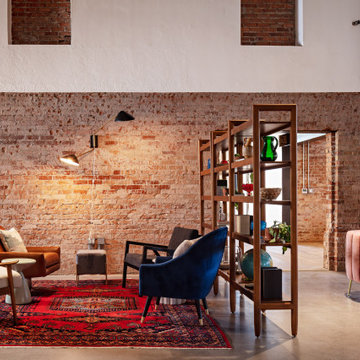
By creating multiple lounge spaces for employees to change their scenery during the work day, this space embodies the concept of “resimercial design” in this Scottsdale office space.
Photography: Roehner + Ryan; @roehnerryan
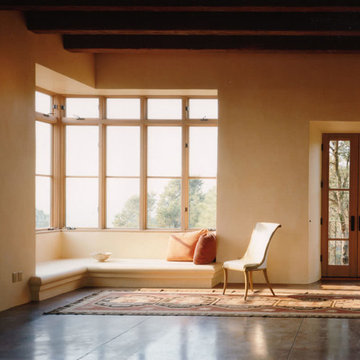
Inspiration för ett stort amerikanskt separat vardagsrum, med orange väggar, betonggolv och grått golv
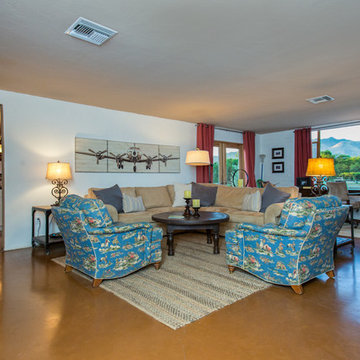
Idéer för mellanstora amerikanska allrum med öppen planlösning, med ett finrum, vita väggar, betonggolv och en standard öppen spis
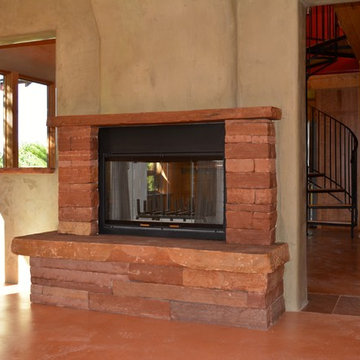
This double sided fireplace with Colorado Red flagstone surround separates the living room from the dining room.
Photo by Edge Architects.
Bild på ett amerikanskt vardagsrum, med gröna väggar, betonggolv, en dubbelsidig öppen spis och en spiselkrans i sten
Bild på ett amerikanskt vardagsrum, med gröna väggar, betonggolv, en dubbelsidig öppen spis och en spiselkrans i sten
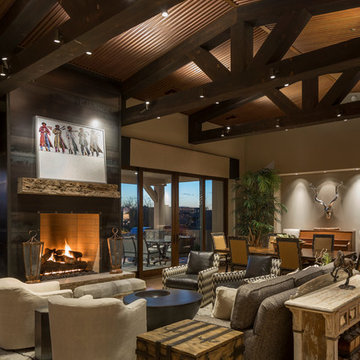
Idéer för att renovera ett stort amerikanskt allrum med öppen planlösning, med beige väggar, betonggolv, en standard öppen spis, en spiselkrans i metall och en väggmonterad TV
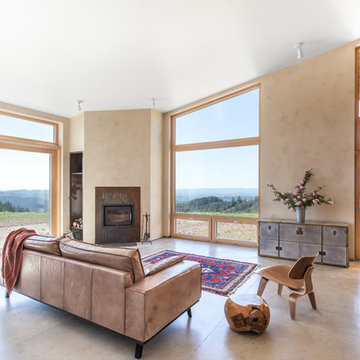
The site was the main point of inspiration for this home which features Zola Thermo Clad windows and doors. Located on a steep site with dramatic views, the house design takes cues from the surrounding topography. The house seeks to integrate into the landscape in a respectful way. It is set into the slope of the ridge, the building “steps down” working to become part of the landscape rather than be an intervention in opposition. The shed-roofed volumes are oriented to mimic the slope of the ridge and designed to provide solar shading. The main living space opens to spectacular landscape to the south and west – sweeping views of golden rolling hills, city lights, and is a perch to watch coast weather movement. On the north side the building is carefully shaped, turning to meet the edge line of a mature oak forest, creating an intimate, protected, courtyard.
260 foton på amerikanskt vardagsrum, med betonggolv
3