779 foton på amerikanskt vardagsrum, med en inbyggd mediavägg
Sortera efter:
Budget
Sortera efter:Populärt i dag
41 - 60 av 779 foton
Artikel 1 av 3
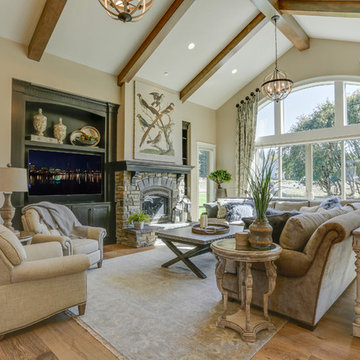
Exempel på ett stort amerikanskt allrum med öppen planlösning, med beige väggar, mellanmörkt trägolv, en standard öppen spis, en spiselkrans i sten och en inbyggd mediavägg
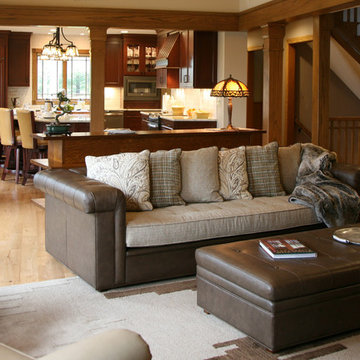
interior changes
Foto på ett stort amerikanskt loftrum, med gula väggar, ljust trägolv, en dubbelsidig öppen spis, en spiselkrans i tegelsten och en inbyggd mediavägg
Foto på ett stort amerikanskt loftrum, med gula väggar, ljust trägolv, en dubbelsidig öppen spis, en spiselkrans i tegelsten och en inbyggd mediavägg
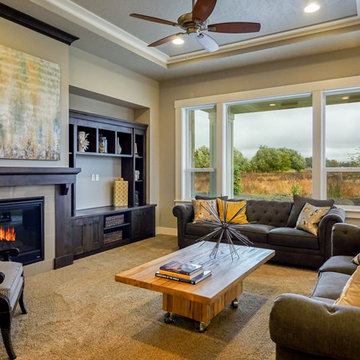
Blu Fish Photograph
Inredning av ett amerikanskt allrum med öppen planlösning, med beige väggar, heltäckningsmatta, en standard öppen spis, en spiselkrans i trä och en inbyggd mediavägg
Inredning av ett amerikanskt allrum med öppen planlösning, med beige väggar, heltäckningsmatta, en standard öppen spis, en spiselkrans i trä och en inbyggd mediavägg
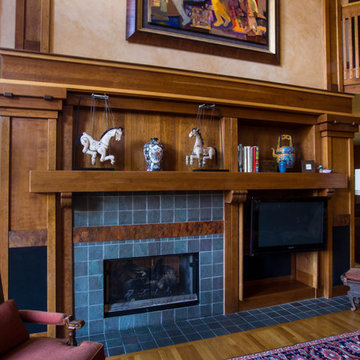
Interior woodwork in the craftsman style of Greene & Greene. Cherry with maple and walnut accents. Copper and slate tile fireplace surround.
Robert R. Larsen, A.I.A. Photo
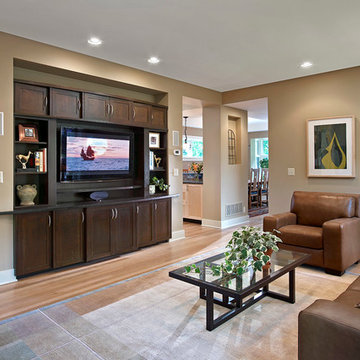
A custom entertainment center was designed specifically for this family room space.
Idéer för ett mellanstort amerikanskt separat vardagsrum, med ett bibliotek, beige väggar, ljust trägolv, en hängande öppen spis, en spiselkrans i metall, en inbyggd mediavägg och beiget golv
Idéer för ett mellanstort amerikanskt separat vardagsrum, med ett bibliotek, beige väggar, ljust trägolv, en hängande öppen spis, en spiselkrans i metall, en inbyggd mediavägg och beiget golv
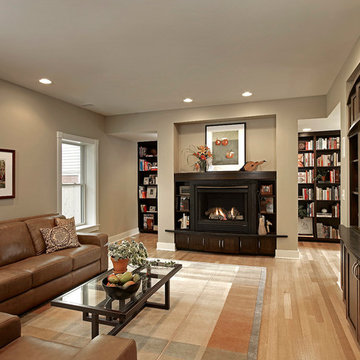
Custom cabinetry provides function in every square inch of this LEED Platinum Certified townhouse designed and built by Meadowlark Design + Build. Not so big house design strategies allow for smaller spaces to be more functional and this living room is the perfect example of this.
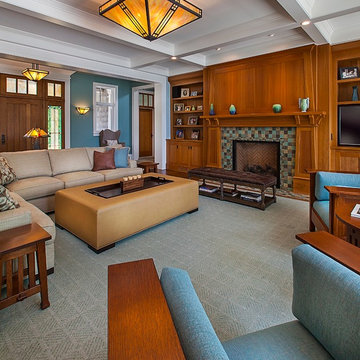
Inspired by the surrounding landscape, the Craftsman/Prairie style is one of the few truly American architectural styles. It was developed around the turn of the century by a group of Midwestern architects and continues to be among the most comfortable of all American-designed architecture more than a century later, one of the main reasons it continues to attract architects and homeowners today. Oxbridge builds on that solid reputation, drawing from Craftsman/Prairie and classic Farmhouse styles. Its handsome Shingle-clad exterior includes interesting pitched rooflines, alternating rows of cedar shake siding, stone accents in the foundation and chimney and distinctive decorative brackets. Repeating triple windows add interest to the exterior while keeping interior spaces open and bright. Inside, the floor plan is equally impressive. Columns on the porch and a custom entry door with sidelights and decorative glass leads into a spacious 2,900-square-foot main floor, including a 19 by 24-foot living room with a period-inspired built-ins and a natural fireplace. While inspired by the past, the home lives for the present, with open rooms and plenty of storage throughout. Also included is a 27-foot-wide family-style kitchen with a large island and eat-in dining and a nearby dining room with a beadboard ceiling that leads out onto a relaxing 240-square-foot screen porch that takes full advantage of the nearby outdoors and a private 16 by 20-foot master suite with a sloped ceiling and relaxing personal sitting area. The first floor also includes a large walk-in closet, a home management area and pantry to help you stay organized and a first-floor laundry area. Upstairs, another 1,500 square feet awaits, with a built-ins and a window seat at the top of the stairs that nod to the home’s historic inspiration. Opt for three family bedrooms or use one of the three as a yoga room; the upper level also includes attic access, which offers another 500 square feet, perfect for crafts or a playroom. More space awaits in the lower level, where another 1,500 square feet (and an additional 1,000) include a recreation/family room with nine-foot ceilings, a wine cellar and home office.
Photographer: Jeff Garland
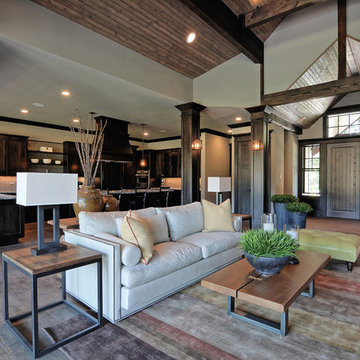
Foto på ett stort amerikanskt allrum med öppen planlösning, med vita väggar, mellanmörkt trägolv, en standard öppen spis, en spiselkrans i sten, en inbyggd mediavägg och brunt golv
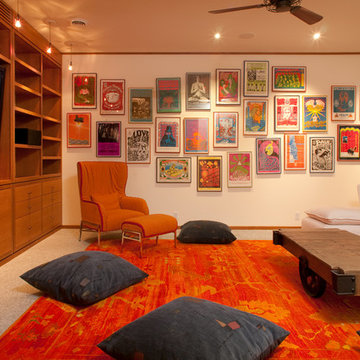
Idéer för amerikanska separata vardagsrum, med vita väggar, heltäckningsmatta, en inbyggd mediavägg och grått golv
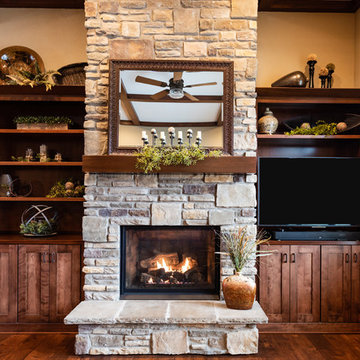
Foto på ett stort amerikanskt allrum med öppen planlösning, med beige väggar, mellanmörkt trägolv, en standard öppen spis, en spiselkrans i sten, en inbyggd mediavägg och brunt golv
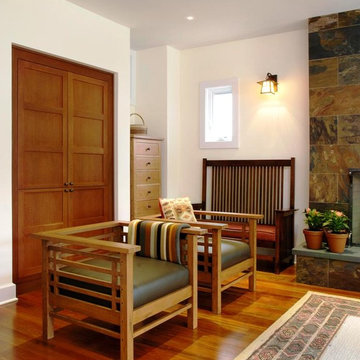
Paul S. Bartholomew Photography, Inc.
Exempel på ett mellanstort amerikanskt allrum med öppen planlösning, med ett musikrum, en inbyggd mediavägg, mellanmörkt trägolv, en standard öppen spis, en spiselkrans i sten, vita väggar och brunt golv
Exempel på ett mellanstort amerikanskt allrum med öppen planlösning, med ett musikrum, en inbyggd mediavägg, mellanmörkt trägolv, en standard öppen spis, en spiselkrans i sten, vita väggar och brunt golv
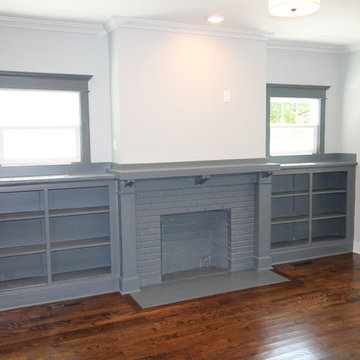
The built-in cabinets, fireplace and window trim were all painted Web Gray to match the kitchen island and cabinetry adding continuity, uniformity and balance to the open living space. The fireplace was sheet-rocked, and the surround and hearth were tiled.
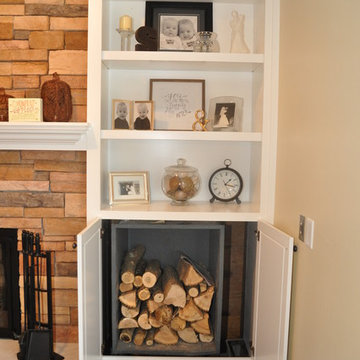
Bild på ett mellanstort amerikanskt allrum med öppen planlösning, med en spiselkrans i tegelsten, mörkt trägolv, en standard öppen spis, beige väggar, en inbyggd mediavägg och brunt golv
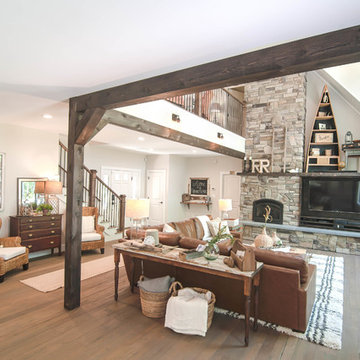
We hired the owners of My Sister's Garage of Windham, Maine to decorate the entire house with a mixture of vintage, repurposed, new, and custom design elements to achieve a classic, campy vibe with a luxury feel.
The brand new Pottery Barn Maple Turner square arm sectional is perfectly complemented by this custom console table make from an old door.
Floors: Castle Combe Hardwood in Corsham
Fireplace: Bucks County cultured stone 80/20 mix of dressed fieldstone and country ledgestone
Beams: Hemlock in Minwax Jacobean
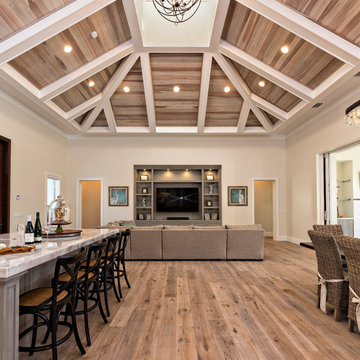
Ron Rosenzweig
Inspiration för ett amerikanskt allrum med öppen planlösning, med mellanmörkt trägolv och en inbyggd mediavägg
Inspiration för ett amerikanskt allrum med öppen planlösning, med mellanmörkt trägolv och en inbyggd mediavägg
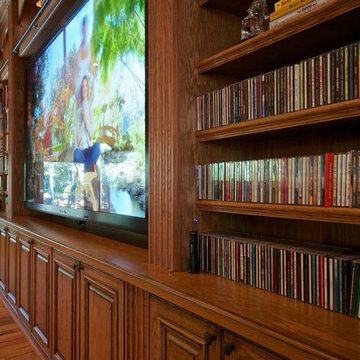
A custom stained, walnut unit which allows for a large flat screen, surrounded by shelves of books and features arches with down-lights.
Idéer för att renovera ett stort amerikanskt separat vardagsrum, med bruna väggar, mellanmörkt trägolv, en inbyggd mediavägg och brunt golv
Idéer för att renovera ett stort amerikanskt separat vardagsrum, med bruna väggar, mellanmörkt trägolv, en inbyggd mediavägg och brunt golv
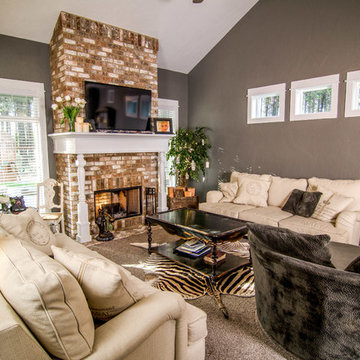
Brick fireplace, white wood mantle, 18 foot vaulted ceilings
Idéer för att renovera ett stort amerikanskt loftrum, med ett finrum, grå väggar, heltäckningsmatta, en spiselkrans i tegelsten och en inbyggd mediavägg
Idéer för att renovera ett stort amerikanskt loftrum, med ett finrum, grå väggar, heltäckningsmatta, en spiselkrans i tegelsten och en inbyggd mediavägg
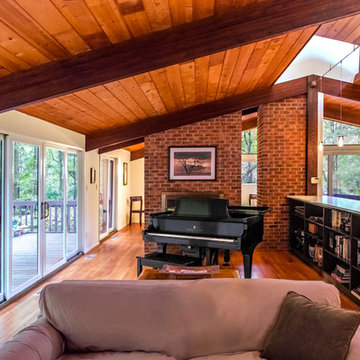
Richter-Norton Architecture
Exempel på ett mellanstort amerikanskt allrum med öppen planlösning, med vita väggar, mellanmörkt trägolv, en bred öppen spis, en spiselkrans i tegelsten, en inbyggd mediavägg, ett musikrum och brunt golv
Exempel på ett mellanstort amerikanskt allrum med öppen planlösning, med vita väggar, mellanmörkt trägolv, en bred öppen spis, en spiselkrans i tegelsten, en inbyggd mediavägg, ett musikrum och brunt golv
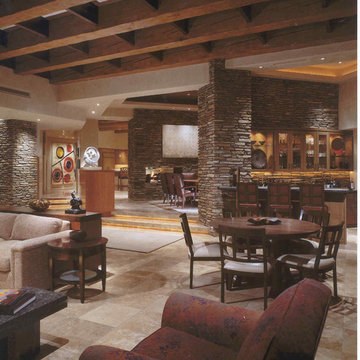
Comfortable and elegant, this living room has several conversation areas. The various textures include stacked stone columns, copper-clad beams exotic wood veneers, metal and glass.
Project designed by Susie Hersker’s Scottsdale interior design firm Design Directives. Design Directives is active in Phoenix, Paradise Valley, Cave Creek, Carefree, Sedona, and beyond.
For more about Design Directives, click here: https://susanherskerasid.com/
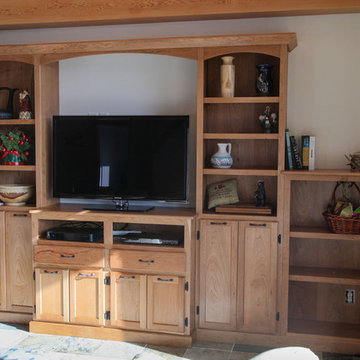
Custom built entertainment center
Inspiration för amerikanska vardagsrum, med en inbyggd mediavägg
Inspiration för amerikanska vardagsrum, med en inbyggd mediavägg
779 foton på amerikanskt vardagsrum, med en inbyggd mediavägg
3