7 048 foton på amerikanskt vardagsrum, med en standard öppen spis
Sortera efter:
Budget
Sortera efter:Populärt i dag
61 - 80 av 7 048 foton
Artikel 1 av 3
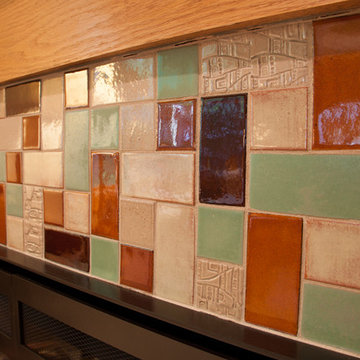
Cozy up to this fireplace under the mountains—at least a beautiful mountain photo! Warm amber tones of tile, accented with a soft green, surround this fireplace. The hearth is held steady with Amber on red clay in 4"x4" tiles.
Large Format Savvy Squares - 65W Amber, 65R Amber, 1028 Grey Spice, 123W Patina, 125R Sahara Sands / Hearth | 4"x4"s - 65R Amber

Inredning av ett amerikanskt mellanstort separat vardagsrum, med ett finrum, gula väggar, travertin golv, en standard öppen spis och en spiselkrans i sten

A welcoming Living Room with stone fire place.
Inspiration för ett stort amerikanskt allrum med öppen planlösning, med en spiselkrans i sten, beige väggar, mellanmörkt trägolv och en standard öppen spis
Inspiration för ett stort amerikanskt allrum med öppen planlösning, med en spiselkrans i sten, beige väggar, mellanmörkt trägolv och en standard öppen spis
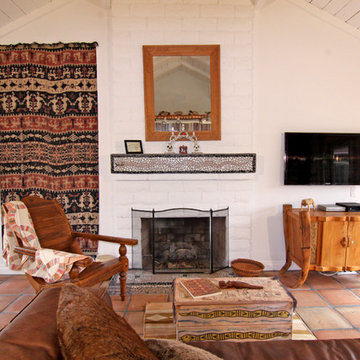
Shelley Gardea Photography © 2012 Houzz
Idéer för amerikanska vardagsrum, med vita väggar, klinkergolv i terrakotta och en standard öppen spis
Idéer för amerikanska vardagsrum, med vita väggar, klinkergolv i terrakotta och en standard öppen spis
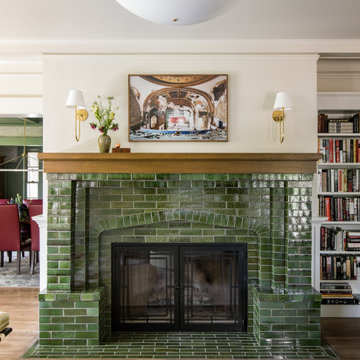
Idéer för att renovera ett amerikanskt separat vardagsrum, med ett finrum, beige väggar, mellanmörkt trägolv, en spiselkrans i trä, brunt golv och en standard öppen spis

Inspired by the surrounding landscape, the Craftsman/Prairie style is one of the few truly American architectural styles. It was developed around the turn of the century by a group of Midwestern architects and continues to be among the most comfortable of all American-designed architecture more than a century later, one of the main reasons it continues to attract architects and homeowners today. Oxbridge builds on that solid reputation, drawing from Craftsman/Prairie and classic Farmhouse styles. Its handsome Shingle-clad exterior includes interesting pitched rooflines, alternating rows of cedar shake siding, stone accents in the foundation and chimney and distinctive decorative brackets. Repeating triple windows add interest to the exterior while keeping interior spaces open and bright. Inside, the floor plan is equally impressive. Columns on the porch and a custom entry door with sidelights and decorative glass leads into a spacious 2,900-square-foot main floor, including a 19 by 24-foot living room with a period-inspired built-ins and a natural fireplace. While inspired by the past, the home lives for the present, with open rooms and plenty of storage throughout. Also included is a 27-foot-wide family-style kitchen with a large island and eat-in dining and a nearby dining room with a beadboard ceiling that leads out onto a relaxing 240-square-foot screen porch that takes full advantage of the nearby outdoors and a private 16 by 20-foot master suite with a sloped ceiling and relaxing personal sitting area. The first floor also includes a large walk-in closet, a home management area and pantry to help you stay organized and a first-floor laundry area. Upstairs, another 1,500 square feet awaits, with a built-ins and a window seat at the top of the stairs that nod to the home’s historic inspiration. Opt for three family bedrooms or use one of the three as a yoga room; the upper level also includes attic access, which offers another 500 square feet, perfect for crafts or a playroom. More space awaits in the lower level, where another 1,500 square feet (and an additional 1,000) include a recreation/family room with nine-foot ceilings, a wine cellar and home office.
Photographer: Jeff Garland
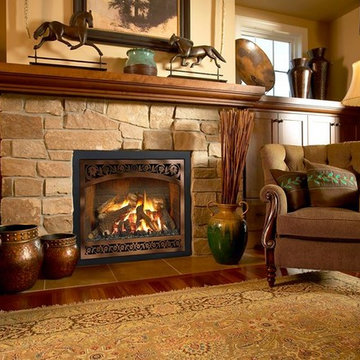
Inredning av ett amerikanskt mellanstort separat vardagsrum, med ett finrum, beige väggar, mörkt trägolv, en standard öppen spis, en spiselkrans i sten och brunt golv
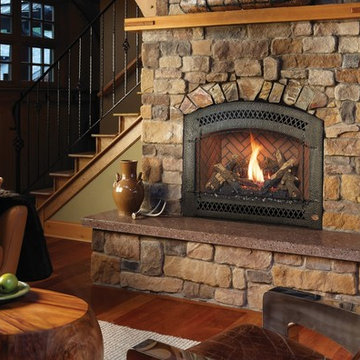
Inspiration för stora amerikanska vardagsrum, med beige väggar, mellanmörkt trägolv, en standard öppen spis, en spiselkrans i sten och brunt golv
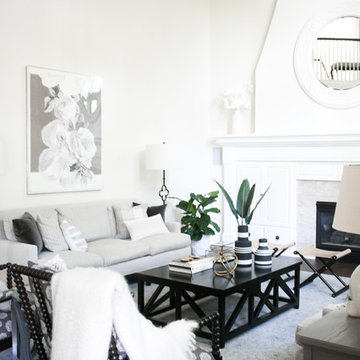
Interior Designer | Bria Hammel Interiors
Contractor | SD Custom Homes
Photographer | Laura Rae
Inspiration för stora amerikanska allrum med öppen planlösning, med vita väggar, mörkt trägolv, en standard öppen spis, en spiselkrans i trä och en inbyggd mediavägg
Inspiration för stora amerikanska allrum med öppen planlösning, med vita väggar, mörkt trägolv, en standard öppen spis, en spiselkrans i trä och en inbyggd mediavägg

View of living room with built in cabinets
Idéer för stora amerikanska allrum med öppen planlösning, med ett finrum, vita väggar, betonggolv, en standard öppen spis, en spiselkrans i sten och en väggmonterad TV
Idéer för stora amerikanska allrum med öppen planlösning, med ett finrum, vita väggar, betonggolv, en standard öppen spis, en spiselkrans i sten och en väggmonterad TV
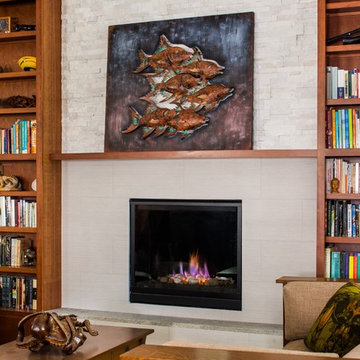
Jeff Herr Photography
Idéer för amerikanska allrum med öppen planlösning, med ljust trägolv, en standard öppen spis och en spiselkrans i trä
Idéer för amerikanska allrum med öppen planlösning, med ljust trägolv, en standard öppen spis och en spiselkrans i trä
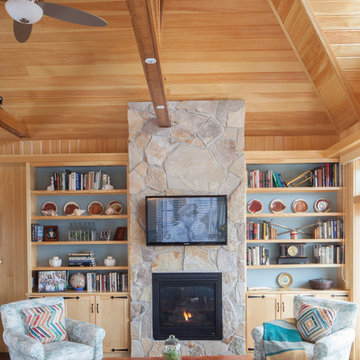
Custom built-in bookcases and the stone fireplace with gas insert and television above are one of the focal points of this room. The other: the Atlantic Ocean just outside the french doors. Photo: Rachel Sieben
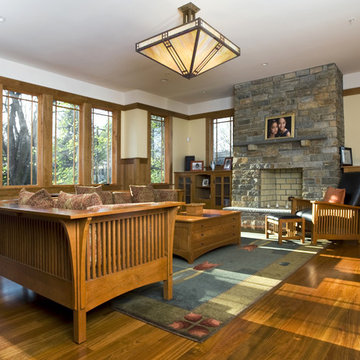
Brazilian cherry floors with quarter sawn white oak trim and Carderock stone fireplace.
Bild på ett amerikanskt vardagsrum, med beige väggar, mellanmörkt trägolv, en standard öppen spis och en spiselkrans i sten
Bild på ett amerikanskt vardagsrum, med beige väggar, mellanmörkt trägolv, en standard öppen spis och en spiselkrans i sten
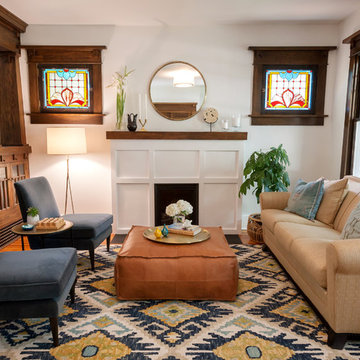
Inspiration för ett amerikanskt separat vardagsrum, med ett finrum, vita väggar, heltäckningsmatta, en standard öppen spis och flerfärgat golv
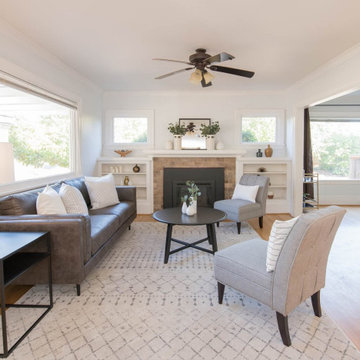
Freshly painted living and dining rooms using Sherwin Williams Paint. Color "Ice Cube" SW 6252.
Idéer för små amerikanska separata vardagsrum, med blå väggar, ljust trägolv, en standard öppen spis, en spiselkrans i trä och brunt golv
Idéer för små amerikanska separata vardagsrum, med blå väggar, ljust trägolv, en standard öppen spis, en spiselkrans i trä och brunt golv
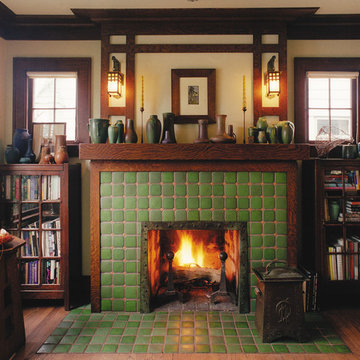
Classic Arts and Crafts fireplace by Motawi Tileworks
Idéer för att renovera ett mellanstort amerikanskt vardagsrum, med beige väggar, mellanmörkt trägolv, en standard öppen spis, en spiselkrans i trä och brunt golv
Idéer för att renovera ett mellanstort amerikanskt vardagsrum, med beige väggar, mellanmörkt trägolv, en standard öppen spis, en spiselkrans i trä och brunt golv
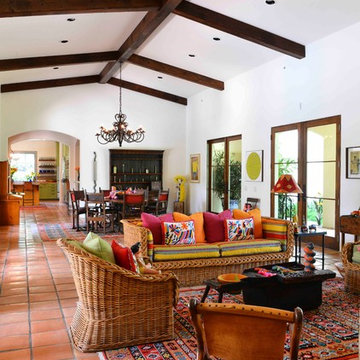
Michael Hunter
Exempel på ett stort amerikanskt allrum med öppen planlösning, med ett finrum, vita väggar, klinkergolv i terrakotta, en standard öppen spis, en spiselkrans i trä och rött golv
Exempel på ett stort amerikanskt allrum med öppen planlösning, med ett finrum, vita väggar, klinkergolv i terrakotta, en standard öppen spis, en spiselkrans i trä och rött golv
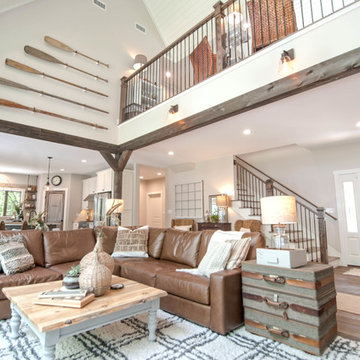
We hired the owners of My Sister's Garage of Windham, Maine to decorate the entire house with a mixture of vintage, repurposed, new, and custom design elements to achieve a classic, campy vibe with a luxury feel.
The brand new Pottery Barn Turner square arm leather sectional in maple is perfectly complemented by this custom live edge coffee table, vintage trunk nightstand and the AMAZING vintage oar installation off of the loft.
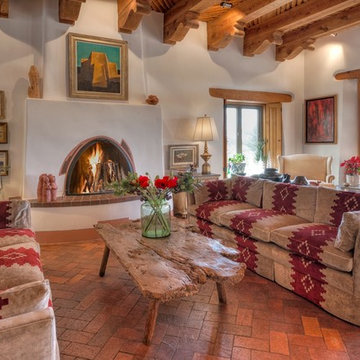
Photo Credit: A. Neighbor
Idéer för ett stort amerikanskt separat vardagsrum, med vita väggar, tegelgolv, en standard öppen spis och en spiselkrans i gips
Idéer för ett stort amerikanskt separat vardagsrum, med vita väggar, tegelgolv, en standard öppen spis och en spiselkrans i gips
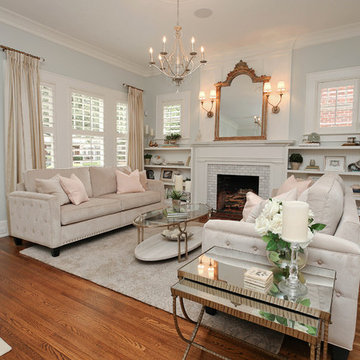
Oasis Photography
Inspiration för ett amerikanskt vardagsrum, med blå väggar, mellanmörkt trägolv och en standard öppen spis
Inspiration för ett amerikanskt vardagsrum, med blå väggar, mellanmörkt trägolv och en standard öppen spis
7 048 foton på amerikanskt vardagsrum, med en standard öppen spis
4