820 foton på amerikanskt vardagsrum, med heltäckningsmatta
Sortera efter:
Budget
Sortera efter:Populärt i dag
61 - 80 av 820 foton
Artikel 1 av 3
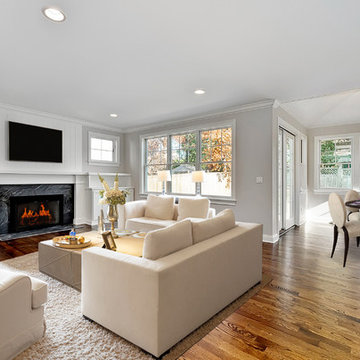
Living/Dining Room
Foto på ett stort amerikanskt allrum med öppen planlösning, med ett finrum, beige väggar, heltäckningsmatta, en spiselkrans i sten och beiget golv
Foto på ett stort amerikanskt allrum med öppen planlösning, med ett finrum, beige väggar, heltäckningsmatta, en spiselkrans i sten och beiget golv
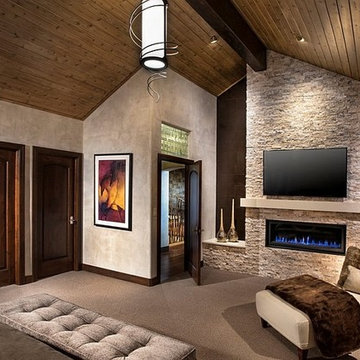
Idéer för ett stort amerikanskt allrum med öppen planlösning, med heltäckningsmatta, en bred öppen spis, en spiselkrans i sten, en väggmonterad TV, beiget golv, ett finrum och beige väggar
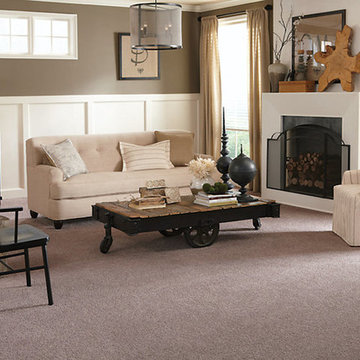
Idéer för mellanstora amerikanska separata vardagsrum, med heltäckningsmatta, en standard öppen spis, ett finrum, bruna väggar, en spiselkrans i gips och brunt golv
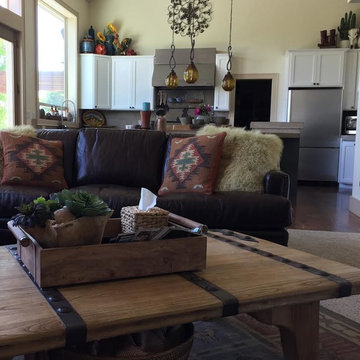
Exempel på ett mellanstort amerikanskt vardagsrum, med heltäckningsmatta, en standard öppen spis, en spiselkrans i sten och grått golv
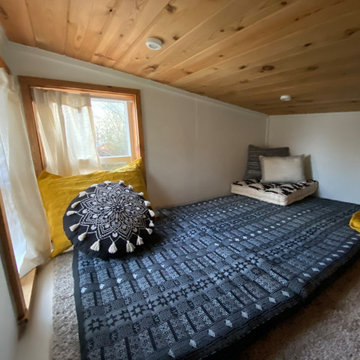
Interior and Exterior Renovations to existing HGTV featured Tiny Home. We modified the exterior paint color theme and painted the interior of the tiny home to give it a fresh look. The interior of the tiny home has been decorated and furnished for use as an AirBnb space. Outdoor features a new custom built deck and hot tub space.
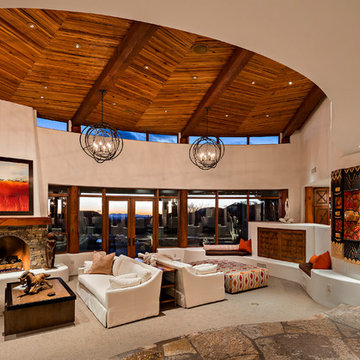
Inspiration för ett amerikanskt allrum med öppen planlösning, med vita väggar, heltäckningsmatta, en standard öppen spis, en spiselkrans i sten och beiget golv
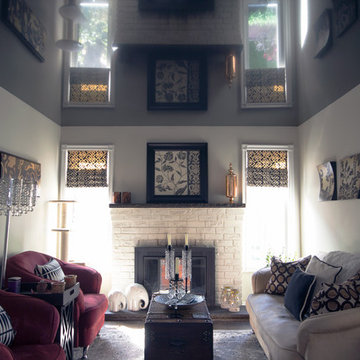
Stretch ceiling can be installed over or instead of a drywall ceiling. It always sits perfectly flat and smooth, so much so that a high gloss finish won't show imperfections as it would with paint. Installation is free of dust, fumes, and mess, and included with your purchase. Stretch ceiling never cracks, bubbles, peels, mildews, stains, or needs painting, and it consumes far less material than drywall or dropped acoustic panels. The entire system is recyclable.
Installation generally takes 2-4 hours for a residential room.
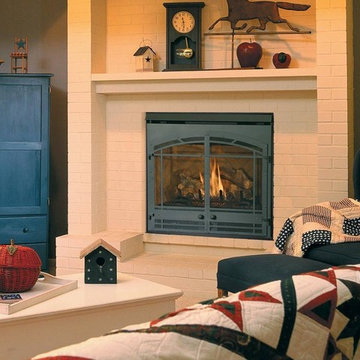
The qv36a gas fireplace offers control and performance with the ability to comfortably heat multiple rooms throughout the home. Optional Heat Zone kits allow the efficient heat from the qv36a to be moved to other rooms, creating a warm and cozy atmosphere. The safety pilot system and sealed combustion design of the qv36a improve efficiency and produce reliable heat on demand. Customize the qv36a with a stunning array of durable fronts in a variety of finishes providing the perfect accent to any room.
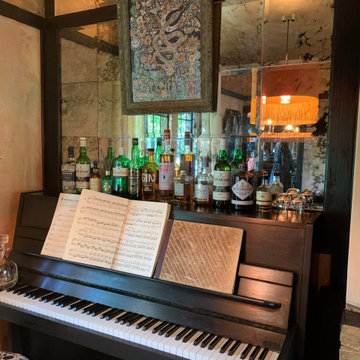
The vintage style living room of designer Anna Hayman
Idéer för att renovera ett litet amerikanskt separat vardagsrum, med gula väggar, heltäckningsmatta, en standard öppen spis, en spiselkrans i tegelsten och flerfärgat golv
Idéer för att renovera ett litet amerikanskt separat vardagsrum, med gula väggar, heltäckningsmatta, en standard öppen spis, en spiselkrans i tegelsten och flerfärgat golv
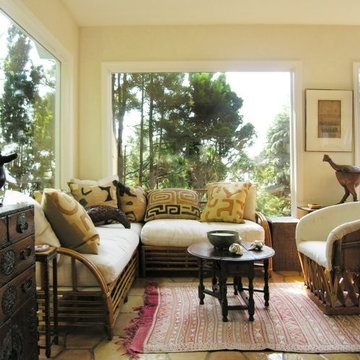
Inredning av ett amerikanskt litet allrum med öppen planlösning, med beige väggar och heltäckningsmatta
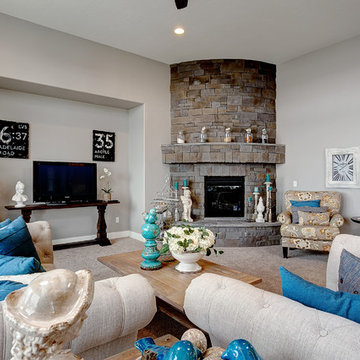
Boise Hunter Homes presents “The Stratford” – a former Parade of Homes floor plan. This grand house has stunning amenities, as well soaring ceilings and floor to ceiling windows which allow for incredible views from the great room, kitchen, nook and master bedroom. A stunning kitchen, formal dining room with butler pantry, and a large master suite makes this a must see!
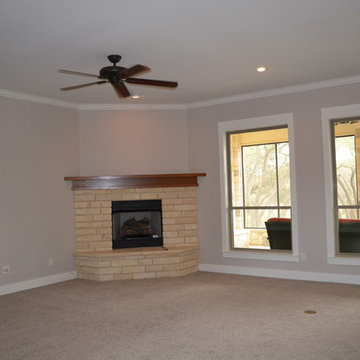
Custom design Craftsman Style View of Living
Bild på ett mellanstort amerikanskt allrum med öppen planlösning, med beige väggar, heltäckningsmatta, en öppen hörnspis och en spiselkrans i tegelsten
Bild på ett mellanstort amerikanskt allrum med öppen planlösning, med beige väggar, heltäckningsmatta, en öppen hörnspis och en spiselkrans i tegelsten
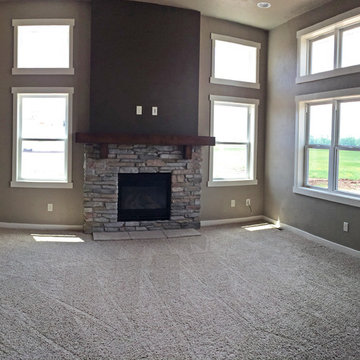
Great room with 11' tall ceiling and plenty of natural light from an abundance of windows. Gas fireplace with mantel high stone and wood mantel. TV mounting above fireplace with electronics chase for wiring.
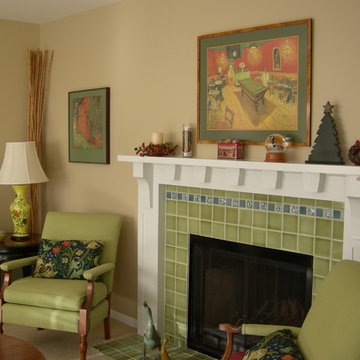
Previously this fireplace did not have a mantel or any real decorative element only a few rows of plain tile. This is custom designed for the client and their love of Arts & Crafts style.
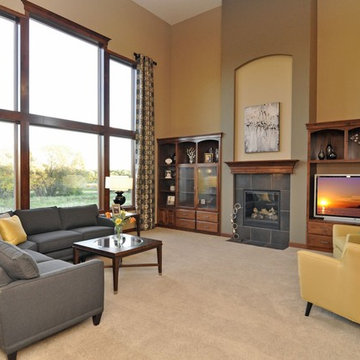
This Craftsman home gives you 5,292 square feet of heated living space spread across its three levels as follows:
1,964 sq. ft. Main Floor
1,824 sq. ft. Upper Floor
1,504 sq. ft. Lower Level
Higlights include the 2 story great room on the main floor.
Laundry on upper floor.
An indoor sports court so you can practice your 3-point shot.
The plans are available in print, PDF and CAD. And we can modify them to suit your needs.
Where do YOU want to build?
Plan Link: http://www.architecturaldesigns.com/house-plan-73333HS.asp
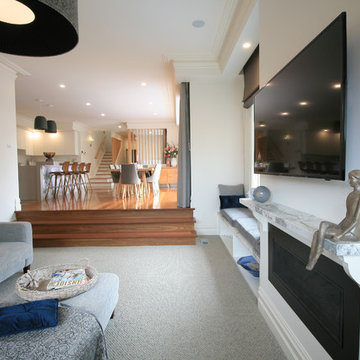
Californian Bungalow sunken lounge room with dining and kitchen beyond.
Idéer för ett amerikanskt separat vardagsrum, med vita väggar, heltäckningsmatta, en väggmonterad TV och grått golv
Idéer för ett amerikanskt separat vardagsrum, med vita väggar, heltäckningsmatta, en väggmonterad TV och grått golv
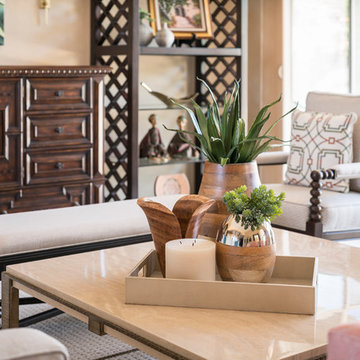
A perfect harmony of his love for modern architectural lines and her love for Spanish and territorial styling, this contemporary southwest abode is fit for family entertaining, evening chats and a spot to feature a plethora of the clients' own artwork, antiques and well-travelled mementos.
Shown in this photo: great room, living room, travertine coffee table, sideboard, etagere, sconce, artwork, bench seating, bobbin chairs, custom pillows, wall art, accessories, antiques & finishing touches designed by LMOH Home. | Photography Joshua Caldwell.
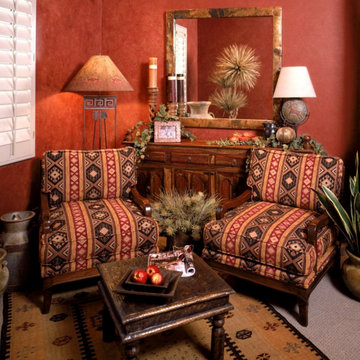
Exempel på ett litet amerikanskt vardagsrum, med orange väggar, heltäckningsmatta och beiget golv
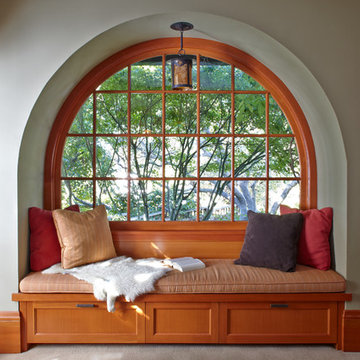
For more information on elements of this design please contact Jennifer Milliken: jennymilliken@gmail.com
Robert J. Schroeder Photography©2014
Inspiration för ett amerikanskt vardagsrum, med ett bibliotek, gröna väggar och heltäckningsmatta
Inspiration för ett amerikanskt vardagsrum, med ett bibliotek, gröna väggar och heltäckningsmatta
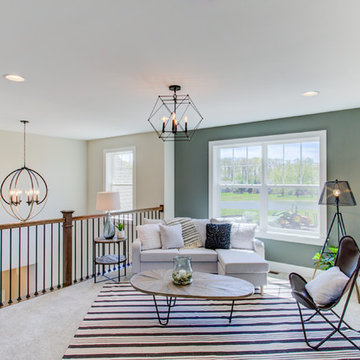
This 2-story home with first-floor owner’s suite includes a 3-car garage and an inviting front porch. A dramatic 2-story ceiling welcomes you into the foyer where hardwood flooring extends throughout the main living areas of the home including the dining room, great room, kitchen, and breakfast area. The foyer is flanked by the study to the right and the formal dining room with stylish coffered ceiling and craftsman style wainscoting to the left. The spacious great room with 2-story ceiling includes a cozy gas fireplace with custom tile surround. Adjacent to the great room is the kitchen and breakfast area. The kitchen is well-appointed with Cambria quartz countertops with tile backsplash, attractive cabinetry and a large pantry. The sunny breakfast area provides access to the patio and backyard. The owner’s suite with includes a private bathroom with 6’ tile shower with a fiberglass base, free standing tub, and an expansive closet. The 2nd floor includes a loft, 2 additional bedrooms and 2 full bathrooms.
820 foton på amerikanskt vardagsrum, med heltäckningsmatta
4