2 230 foton på amerikanskt vardagsrum
Sortera efter:
Budget
Sortera efter:Populärt i dag
41 - 60 av 2 230 foton
Artikel 1 av 3
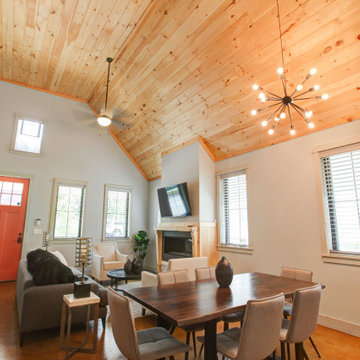
Nestled in an up-and-coming neighborhood of Charlotte, North Carolina, this craftsman bungalow house provides a home of elegance and comfort. The exterior finishes match the quaint surroundings, and the spacious interior has room for a reading loft. At the rear of the property, an accessory dwelling unit makes the most of the space.
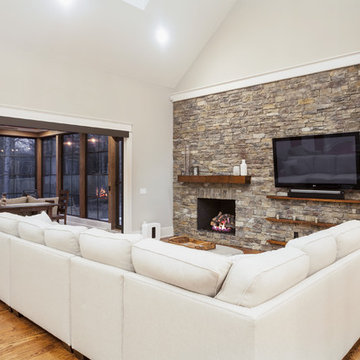
Mike Dickerson at 6ix Cents Media
Inredning av ett amerikanskt stort vardagsrum
Inredning av ett amerikanskt stort vardagsrum
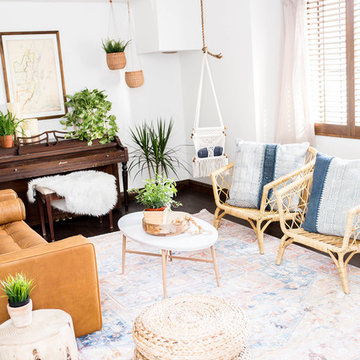
Boho Southwestern is this space. Vintage rugs with jute and natural woods. Plants help make this interior feel the natural elements from outdoors.
Inredning av ett amerikanskt litet allrum med öppen planlösning, med ett musikrum, vita väggar, mörkt trägolv och brunt golv
Inredning av ett amerikanskt litet allrum med öppen planlösning, med ett musikrum, vita väggar, mörkt trägolv och brunt golv
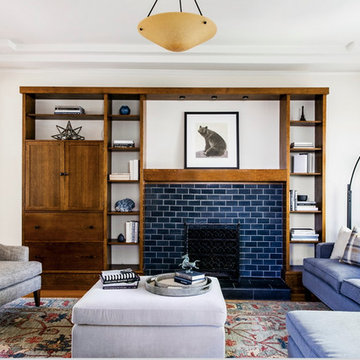
Bild på ett mellanstort amerikanskt allrum med öppen planlösning, med ett finrum, vita väggar, ljust trägolv, en standard öppen spis och en spiselkrans i trä
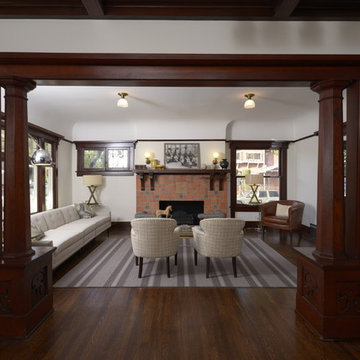
Restoration and remodel of a historic 1901 English Arts & Crafts home in the West Adams neighborhood of Los Angeles by Tim Braseth of ArtCraft Homes, completed in 2013. Space reconfiguration enabled an enlarged vintage-style kitchen and two additional bathrooms for a total of 3. Special features include a pivoting bookcase connecting the library with the kitchen and an expansive deck overlooking the backyard with views to downtown L.A. Renovation by ArtCraft Homes. Staging by Jennifer Giersbrook. Photos by Larry Underhill.
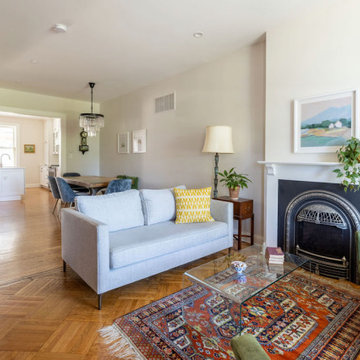
This full home renovation features a narrow open concept layout, ideal for many Baltimore city townhouses. Original hardwood floors and staircase allowed the One Source Team to work their historical restoration magic and honor the integrity of the home while adding modern touches. The kitchen and bathrooms showcase beautiful Mahlia cement tile as well. The primary suite includes a beautiful and cozy bay window, the perfect place to snuggle up with a book while watching passerby with their dogs in Paterson Park.
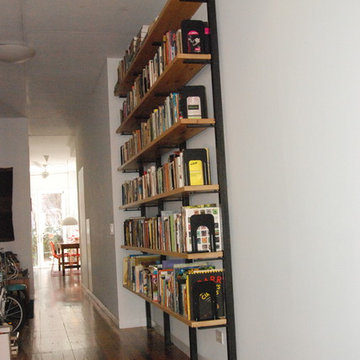
Amerikansk inredning av ett mellanstort allrum med öppen planlösning, med ett finrum, vita väggar, mörkt trägolv och brunt golv
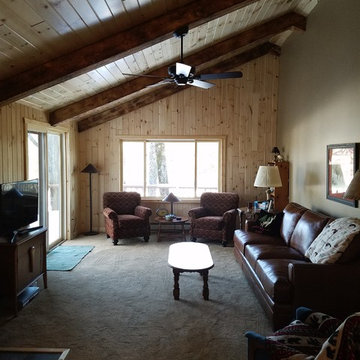
Exempel på ett mellanstort amerikanskt allrum med öppen planlösning, med ett finrum, beige väggar, heltäckningsmatta, en öppen vedspis, en spiselkrans i metall, en fristående TV och beiget golv
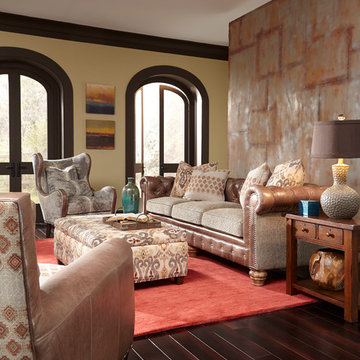
Idéer för mellanstora amerikanska separata vardagsrum, med ett finrum, beige väggar och kalkstensgolv
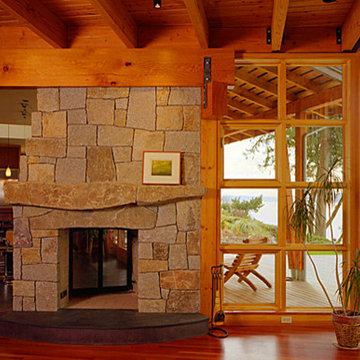
This beautiful fireplace connects the living room with the kitchen and dining area
Inredning av ett amerikanskt mellanstort allrum med öppen planlösning, med beige väggar, mellanmörkt trägolv, en dubbelsidig öppen spis och en spiselkrans i sten
Inredning av ett amerikanskt mellanstort allrum med öppen planlösning, med beige väggar, mellanmörkt trägolv, en dubbelsidig öppen spis och en spiselkrans i sten
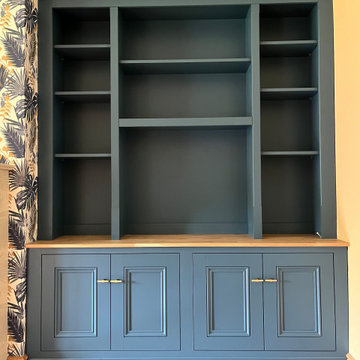
Inspiration för mellanstora amerikanska separata vardagsrum, med ett finrum och en inbyggd mediavägg
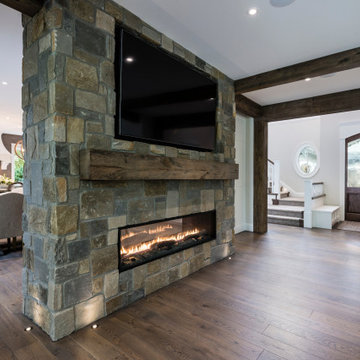
Stunning horizontal double sided fireplace featuring Sierra Ridge Roman Castle from Pangaea® Natural Stone. This is a weathered European style stone that combines yesterday’s elegance with today’s sophistication. Roman Castle from Pangaea® Natural Stone features both a natural weathered and split face with a weathered-edge finish.
Click to learn more about this stone and how to find a dealer near you:
https://www.allthingsstone.com/us-en/product-types/natural-stone-veneer/pangaea-natural-stone/roman-castle/
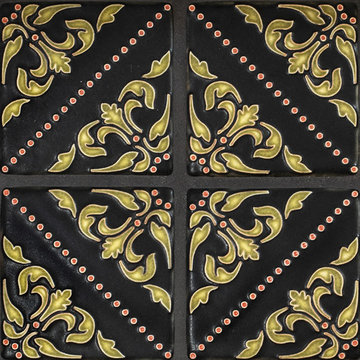
Tile fireplace featuring Motawi Tileworks’ Lisbon tile in Retro Lime. Photo: Justin Maconochie.
Amerikansk inredning av ett vardagsrum, med en spiselkrans i trä
Amerikansk inredning av ett vardagsrum, med en spiselkrans i trä
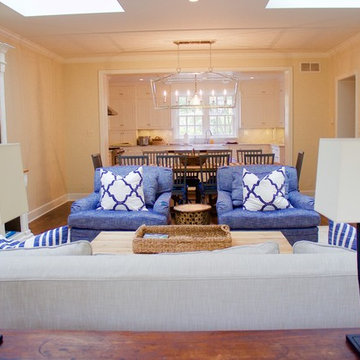
Inspiration för mellanstora amerikanska separata vardagsrum, med beige väggar, mörkt trägolv och en väggmonterad TV
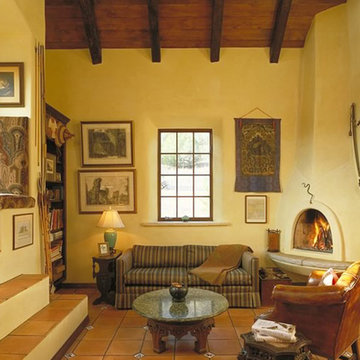
The clients wanted a “solid, old-world feel”, like an old Mexican hacienda, small yet energy-efficient. They wanted a house that was warm and comfortable, with monastic simplicity; the sense of a house as a haven, a retreat.
The project’s design origins come from a combination of the traditional Mexican hacienda and the regional Northern New Mexican style. Room proportions, sizes and volume were determined by assessing traditional homes of this character. This was combined with a more contemporary geometric clarity of rooms and their interrelationship. The overall intent was to achieve what Mario Botta called “A newness of the old and an archaeology of the new…a sense both of historic continuity and of present day innovation”.
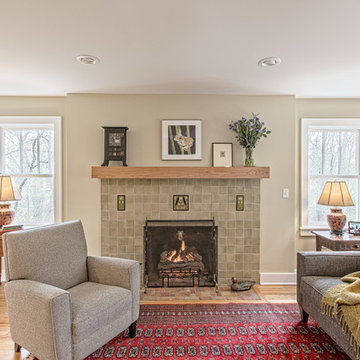
A warm and light-filled living room now graces this Ann Arbor home.
Amerikansk inredning av ett mellanstort allrum med öppen planlösning, med ett finrum, beige väggar, ljust trägolv, en standard öppen spis och en spiselkrans i trä
Amerikansk inredning av ett mellanstort allrum med öppen planlösning, med ett finrum, beige väggar, ljust trägolv, en standard öppen spis och en spiselkrans i trä
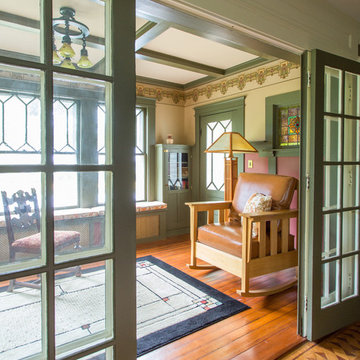
The 1790 Garvin-Weeks Farmstead is a beautiful farmhouse with Georgian and Victorian period rooms as well as a craftsman style addition from the early 1900s. The original house was from the late 18th century, and the barn structure shortly after that. The client desired architectural styles for her new master suite, revamped kitchen, and family room, that paid close attention to the individual eras of the home. The master suite uses antique furniture from the Georgian era, and the floral wallpaper uses stencils from an original vintage piece. The kitchen and family room are classic farmhouse style, and even use timbers and rafters from the original barn structure. The expansive kitchen island uses reclaimed wood, as does the dining table. The custom cabinetry, milk paint, hand-painted tiles, soapstone sink, and marble baking top are other important elements to the space. The historic home now shines.
Eric Roth

Adding a color above wood paneling can make the room look taller and lighter.
Inredning av ett amerikanskt mellanstort separat vardagsrum, med grå väggar och brunt golv
Inredning av ett amerikanskt mellanstort separat vardagsrum, med grå väggar och brunt golv

Inspiration för mellanstora amerikanska allrum med öppen planlösning, med vita väggar, mörkt trägolv, brunt golv och ett finrum
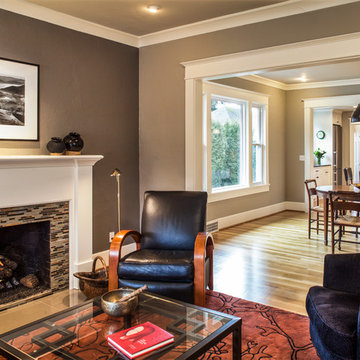
Foto på ett stort amerikanskt allrum med öppen planlösning, med grå väggar, ljust trägolv, en standard öppen spis och en spiselkrans i trä
2 230 foton på amerikanskt vardagsrum
3