2 230 foton på amerikanskt vardagsrum
Sortera efter:
Budget
Sortera efter:Populärt i dag
101 - 120 av 2 230 foton
Artikel 1 av 3
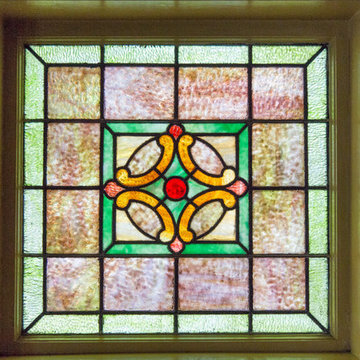
The 1790 Garvin-Weeks Farmstead is a beautiful farmhouse with Georgian and Victorian period rooms as well as a craftsman style addition from the early 1900s. The original house was from the late 18th century, and the barn structure shortly after that. The client desired architectural styles for her new master suite, revamped kitchen, and family room, that paid close attention to the individual eras of the home. The master suite uses antique furniture from the Georgian era, and the floral wallpaper uses stencils from an original vintage piece. The kitchen and family room are classic farmhouse style, and even use timbers and rafters from the original barn structure. The expansive kitchen island uses reclaimed wood, as does the dining table. The custom cabinetry, milk paint, hand-painted tiles, soapstone sink, and marble baking top are other important elements to the space. The historic home now shines.
Eric Roth
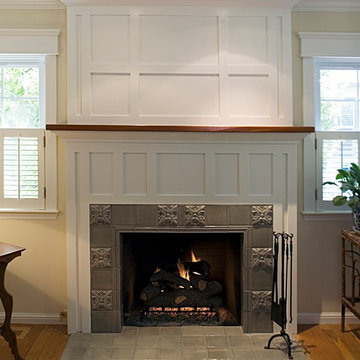
Refurbished fireplace with Craftsman trim details and ceramic tile surround and hearth. -- John Canham Photography
Bild på ett litet amerikanskt vardagsrum, med vita väggar, ljust trägolv, en standard öppen spis och en spiselkrans i trä
Bild på ett litet amerikanskt vardagsrum, med vita väggar, ljust trägolv, en standard öppen spis och en spiselkrans i trä
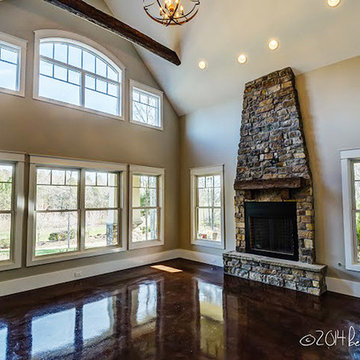
House Plan 16862WG has an exterior to die for and an incredible interior with a stunning vaulted family room.
The home as designed gives you 3 bedrooms, 3 baths and over 2,200 square feet of living space. Ready when you are. Where do YOU want to build?
Full Specs and Order Plans http://bit.ly/16862wg
MORE PHOTOS
Google+ photo album http://bit.ly/16862wg-g
Facebook photo album http://bit.ly/16862wg-f
Photo Credit: Beth Fellhoelter
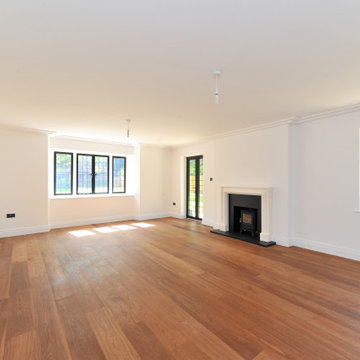
We completed this living room (unfurnished) for our client's lovely arts and crafts style property.
Foto på ett mellanstort amerikanskt separat vardagsrum, med ett bibliotek, vita väggar, mörkt trägolv, en öppen vedspis, en spiselkrans i gips och brunt golv
Foto på ett mellanstort amerikanskt separat vardagsrum, med ett bibliotek, vita väggar, mörkt trägolv, en öppen vedspis, en spiselkrans i gips och brunt golv
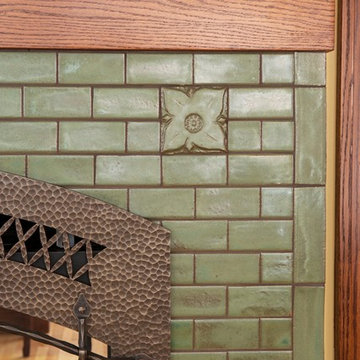
Bild på ett amerikanskt separat vardagsrum, med klinkergolv i keramik, en dubbelsidig öppen spis och en spiselkrans i trä
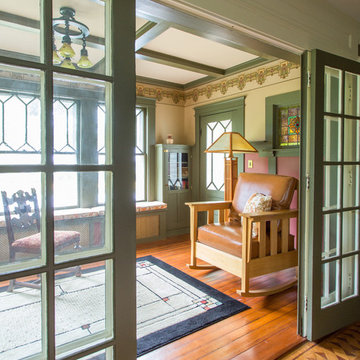
The 1790 Garvin-Weeks Farmstead is a beautiful farmhouse with Georgian and Victorian period rooms as well as a craftsman style addition from the early 1900s. The original house was from the late 18th century, and the barn structure shortly after that. The client desired architectural styles for her new master suite, revamped kitchen, and family room, that paid close attention to the individual eras of the home. The master suite uses antique furniture from the Georgian era, and the floral wallpaper uses stencils from an original vintage piece. The kitchen and family room are classic farmhouse style, and even use timbers and rafters from the original barn structure. The expansive kitchen island uses reclaimed wood, as does the dining table. The custom cabinetry, milk paint, hand-painted tiles, soapstone sink, and marble baking top are other important elements to the space. The historic home now shines.
Eric Roth
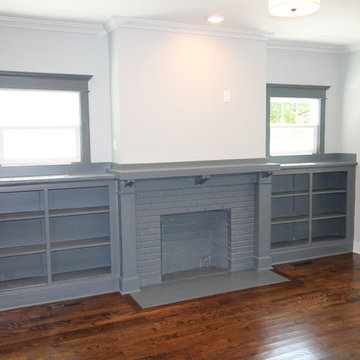
The built-in cabinets, fireplace and window trim were all painted Web Gray to match the kitchen island and cabinetry adding continuity, uniformity and balance to the open living space. The fireplace was sheet-rocked, and the surround and hearth were tiled.
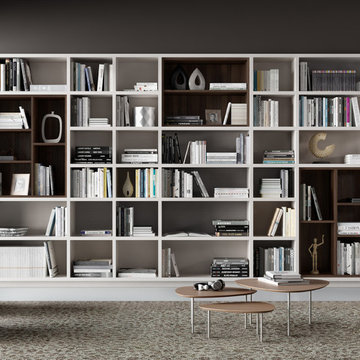
Custom designed shelving for books and other items. Easily accessible storage space with two-tone finishes create a pleasing modern aesthetic.
Idéer för att renovera ett mellanstort amerikanskt allrum med öppen planlösning, med ett bibliotek och grå väggar
Idéer för att renovera ett mellanstort amerikanskt allrum med öppen planlösning, med ett bibliotek och grå väggar
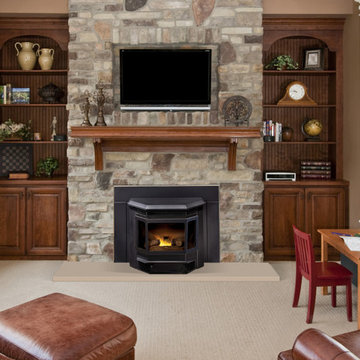
Idéer för att renovera ett mellanstort amerikanskt separat vardagsrum, med bruna väggar, heltäckningsmatta, en standard öppen spis, en spiselkrans i sten, en väggmonterad TV och beiget golv
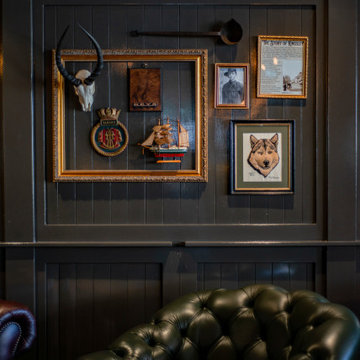
Seating area, moody, custom chesterfield sofas, eclectic wall hangings
Idéer för ett stort amerikanskt allrum med öppen planlösning, med ett finrum, grå väggar, heltäckningsmatta, en standard öppen spis, en spiselkrans i tegelsten och en väggmonterad TV
Idéer för ett stort amerikanskt allrum med öppen planlösning, med ett finrum, grå väggar, heltäckningsmatta, en standard öppen spis, en spiselkrans i tegelsten och en väggmonterad TV
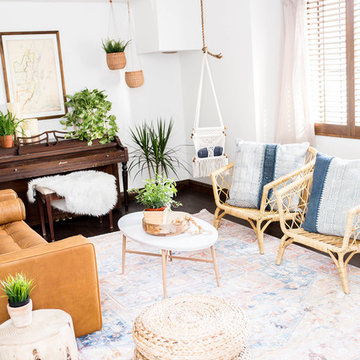
Boho Southwestern is this space. Vintage rugs with jute and natural woods. Plants help make this interior feel the natural elements from outdoors.
Inredning av ett amerikanskt litet allrum med öppen planlösning, med ett musikrum, vita väggar, mörkt trägolv och brunt golv
Inredning av ett amerikanskt litet allrum med öppen planlösning, med ett musikrum, vita väggar, mörkt trägolv och brunt golv
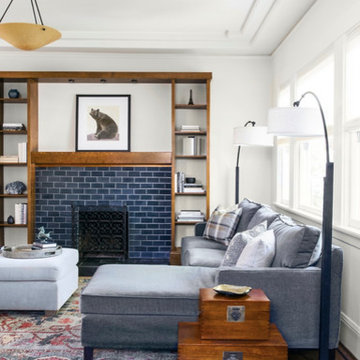
Exempel på ett mellanstort amerikanskt allrum med öppen planlösning, med ett finrum, vita väggar, ljust trägolv, en standard öppen spis och en spiselkrans i trä
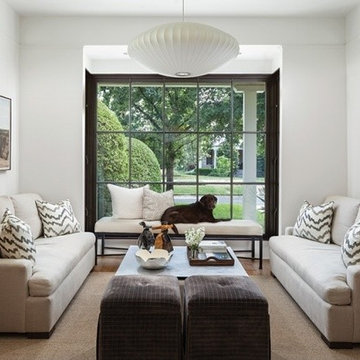
Foto på ett mellanstort amerikanskt separat vardagsrum, med vita väggar och heltäckningsmatta
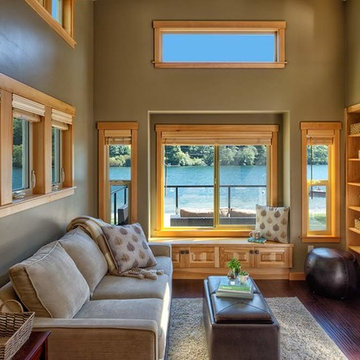
Diane Padys Photography
Exempel på ett litet amerikanskt allrum med öppen planlösning, med grå väggar, mörkt trägolv, en standard öppen spis och en spiselkrans i sten
Exempel på ett litet amerikanskt allrum med öppen planlösning, med grå väggar, mörkt trägolv, en standard öppen spis och en spiselkrans i sten
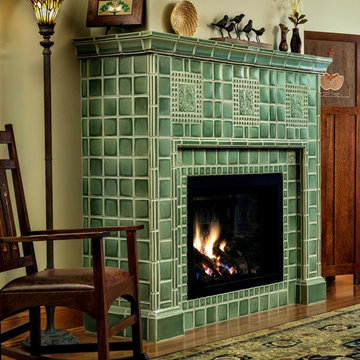
Arts and Crafts fireplace by Motawi Tileworks featuring Ginkgo and Medieval Cat relief tile in Lichen. Photo: Justin Maconochie.
Amerikansk inredning av ett stort separat vardagsrum, med ett finrum, gula väggar, mellanmörkt trägolv, en standard öppen spis, en spiselkrans i trä och brunt golv
Amerikansk inredning av ett stort separat vardagsrum, med ett finrum, gula väggar, mellanmörkt trägolv, en standard öppen spis, en spiselkrans i trä och brunt golv
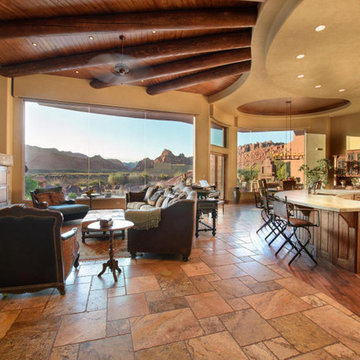
Inspiration för ett mellanstort amerikanskt allrum med öppen planlösning, med beige väggar, mörkt trägolv, en standard öppen spis och en spiselkrans i sten
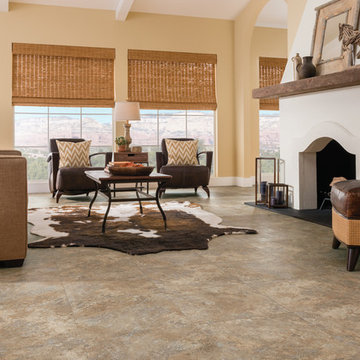
Idéer för stora amerikanska allrum med öppen planlösning, med ett finrum, beige väggar, klinkergolv i keramik, en hängande öppen spis, en spiselkrans i betong och flerfärgat golv
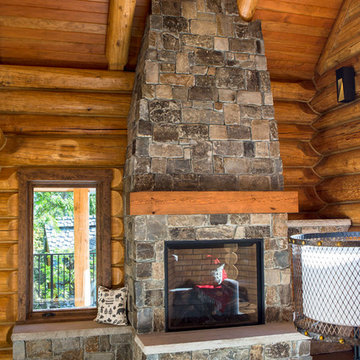
Foto på ett mellanstort amerikanskt allrum med öppen planlösning, med ett finrum, bruna väggar, mellanmörkt trägolv, en standard öppen spis och en spiselkrans i sten
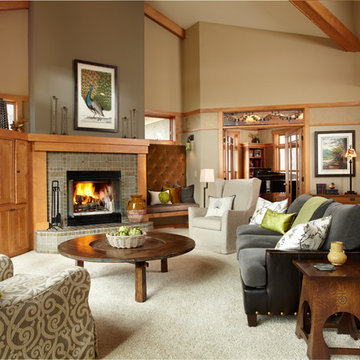
An Arts & Crafts built home using the philosophy of the era, "truth to materials, simple form, and handmade" as opposed to strictly A&C style furniture to furnish the space. Custom cocktail table made from reclaimed wood and an antique Turkish copper platter incorporated in the middle. Photography by Karen Melvin
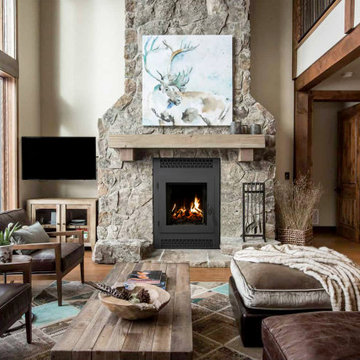
The American series revolutionizes
wood burning fireplaces with a bold
design and a tall, unobstructed flame
view that brings the natural beauty of
a wood fire to the forefront. Featuring an
oversized, single-swing door that’s easily
reversible for your opening preference,
there’s no unnecessary framework to
impede your view. A deep oversized
firebox further complements the flameforward
design, and the complete
management of outside combustion air
delivers unmatched burn control and
efficiency, giving you the flexibility to
enjoy the American series with the
door open, closed or fully removed.
2 230 foton på amerikanskt vardagsrum
6