973 foton på amerikanskt vardagsrum
Sortera efter:Populärt i dag
1 - 20 av 973 foton

Amerikansk inredning av ett stort separat vardagsrum, med ett bibliotek, bruna väggar, en standard öppen spis och en spiselkrans i trä

Idéer för ett stort amerikanskt allrum med öppen planlösning, med vita väggar, en bred öppen spis, en spiselkrans i betong, ett finrum, betonggolv och grått golv
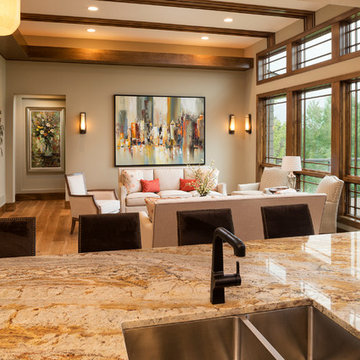
Landmark Photography
Inredning av ett amerikanskt stort allrum med öppen planlösning, med beige väggar och mellanmörkt trägolv
Inredning av ett amerikanskt stort allrum med öppen planlösning, med beige väggar och mellanmörkt trägolv
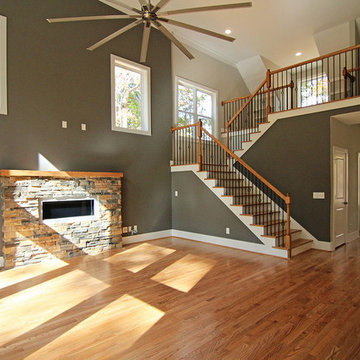
Two story great room with a stone fireplace, craftsman mantel, staircase overlook to the vaulted foyer, and upstairs loft with built in bookcases.
Inspiration för ett stort amerikanskt allrum med öppen planlösning, med grå väggar, mellanmörkt trägolv, en bred öppen spis, en spiselkrans i sten, en väggmonterad TV och brunt golv
Inspiration för ett stort amerikanskt allrum med öppen planlösning, med grå väggar, mellanmörkt trägolv, en bred öppen spis, en spiselkrans i sten, en väggmonterad TV och brunt golv
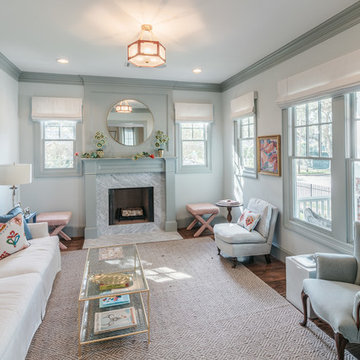
Inspiration för mycket stora amerikanska allrum med öppen planlösning, med ett finrum, grå väggar, mellanmörkt trägolv, en standard öppen spis, en spiselkrans i trä och brunt golv

Remodeled southwestern living room with exposed wood beams and beehive fireplace.
Photo Credit: Thompson Photographic
Architect: Urban Design Associates
Interior Designer: Ashley P. Design
Builder: R-Net Custom Homes
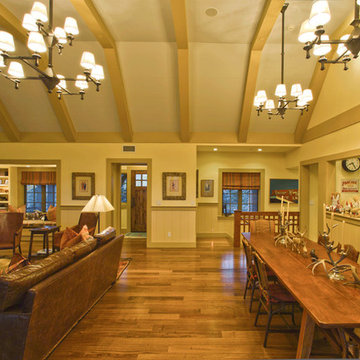
Great Room looking west, Kitchen to the right.
Photo by Peter LaBau
Idéer för att renovera ett stort amerikanskt allrum med öppen planlösning, med ett finrum, gula väggar, mörkt trägolv, en standard öppen spis och en spiselkrans i sten
Idéer för att renovera ett stort amerikanskt allrum med öppen planlösning, med ett finrum, gula väggar, mörkt trägolv, en standard öppen spis och en spiselkrans i sten
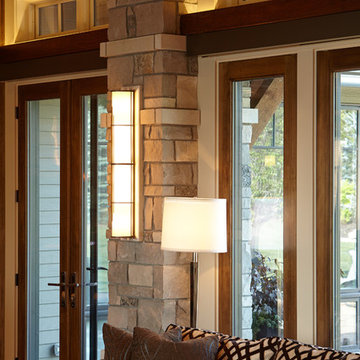
Jeffrey Bebee Photography
Inspiration för ett stort amerikanskt allrum med öppen planlösning, med bruna väggar och mellanmörkt trägolv
Inspiration för ett stort amerikanskt allrum med öppen planlösning, med bruna väggar och mellanmörkt trägolv
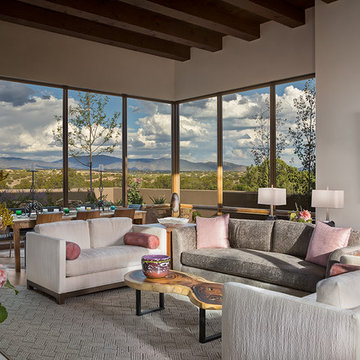
HOME FEATURES
Contexual modern design with contemporary Santa Fe–style elements
Luxuriously open floor plan
Stunning chef’s kitchen perfect for entertaining
Gracious indoor/outdoor living with views of the Sangres
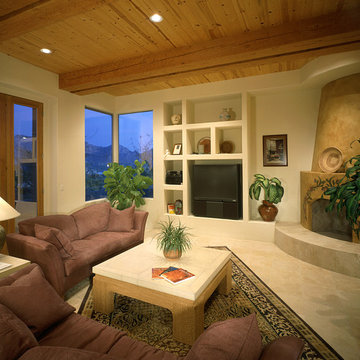
Photographer: Mr. William Lesch @ William Lesch Photography
Amerikansk inredning av ett mellanstort separat vardagsrum, med beige väggar, en öppen hörnspis, kalkstensgolv, en spiselkrans i gips och en fristående TV
Amerikansk inredning av ett mellanstort separat vardagsrum, med beige väggar, en öppen hörnspis, kalkstensgolv, en spiselkrans i gips och en fristående TV
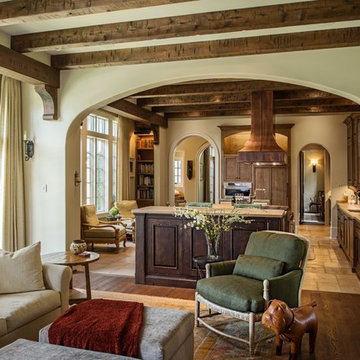
Open Living and Kitchen area with beautiful arched openings and stained beam ceiling. Warm tones add to the warm and cozy atmosphere.
Bild på ett mycket stort amerikanskt allrum med öppen planlösning, med beige väggar, mellanmörkt trägolv, en standard öppen spis, en spiselkrans i sten och brunt golv
Bild på ett mycket stort amerikanskt allrum med öppen planlösning, med beige väggar, mellanmörkt trägolv, en standard öppen spis, en spiselkrans i sten och brunt golv
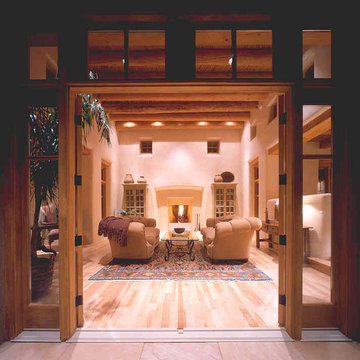
kahn
Idéer för att renovera ett stort amerikanskt allrum med öppen planlösning, med beige väggar, ljust trägolv, ett finrum, en standard öppen spis och en spiselkrans i betong
Idéer för att renovera ett stort amerikanskt allrum med öppen planlösning, med beige väggar, ljust trägolv, ett finrum, en standard öppen spis och en spiselkrans i betong
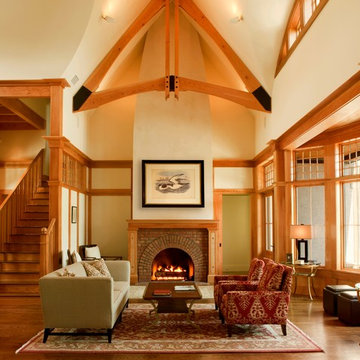
arts and crafts
beams
fireplace
mantels
gas fireplaces
kiawah island
great room
molding and trim
Inspiration för ett mycket stort amerikanskt vardagsrum, med ett finrum, vita väggar, mellanmörkt trägolv, en standard öppen spis, en spiselkrans i tegelsten och en dold TV
Inspiration för ett mycket stort amerikanskt vardagsrum, med ett finrum, vita väggar, mellanmörkt trägolv, en standard öppen spis, en spiselkrans i tegelsten och en dold TV

The original ceiling, comprised of exposed wood deck and beams, was revealed after being concealed by a flat ceiling for many years. The beams and decking were bead blasted and refinished (the original finish being damaged by multiple layers of paint); the intact ceiling of another nearby Evans' home was used to confirm the stain color and technique.
Architect: Gene Kniaz, Spiral Architects
General Contractor: Linthicum Custom Builders
Photo: Maureen Ryan Photography
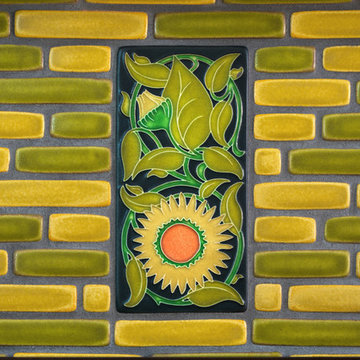
Tile fireplace featuring Motawi’s Sunflower, Carnation and Tudor Rose art tiles in Gold Salmon. Photo: Justin Maconochie.
Inspiration för amerikanska vardagsrum, med en standard öppen spis och en spiselkrans i trä
Inspiration för amerikanska vardagsrum, med en standard öppen spis och en spiselkrans i trä

Located near the base of Scottsdale landmark Pinnacle Peak, the Desert Prairie is surrounded by distant peaks as well as boulder conservation easements. This 30,710 square foot site was unique in terrain and shape and was in close proximity to adjacent properties. These unique challenges initiated a truly unique piece of architecture.
Planning of this residence was very complex as it weaved among the boulders. The owners were agnostic regarding style, yet wanted a warm palate with clean lines. The arrival point of the design journey was a desert interpretation of a prairie-styled home. The materials meet the surrounding desert with great harmony. Copper, undulating limestone, and Madre Perla quartzite all blend into a low-slung and highly protected home.
Located in Estancia Golf Club, the 5,325 square foot (conditioned) residence has been featured in Luxe Interiors + Design’s September/October 2018 issue. Additionally, the home has received numerous design awards.
Desert Prairie // Project Details
Architecture: Drewett Works
Builder: Argue Custom Homes
Interior Design: Lindsey Schultz Design
Interior Furnishings: Ownby Design
Landscape Architect: Greey|Pickett
Photography: Werner Segarra

A Brilliant Photo - Agneiszka Wormus
Bild på ett mycket stort amerikanskt allrum med öppen planlösning, med ett bibliotek, vita väggar, mellanmörkt trägolv, en standard öppen spis, en spiselkrans i sten och en väggmonterad TV
Bild på ett mycket stort amerikanskt allrum med öppen planlösning, med ett bibliotek, vita väggar, mellanmörkt trägolv, en standard öppen spis, en spiselkrans i sten och en väggmonterad TV

Fabulous 17' tall fireplace with 4-way quad book matched onyx. Pattern matches on sides and hearth, as well as when TV doors are open.
venetian plaster walls, wood ceiling, hardwood floor with stone tile border, Petrified wood coffee table, custom hand made rug,
Slab stone fabrication by Stockett Tile and Granite
Architecture: Kilbane Architects, Scottsdale
Contractor: Joel Detar
Sculpture: Slater Sculpture, Phoenix
Interior Design: Susie Hersker and Elaine Ryckman
Project designed by Susie Hersker’s Scottsdale interior design firm Design Directives. Design Directives is active in Phoenix, Paradise Valley, Cave Creek, Carefree, Sedona, and beyond.
For more about Design Directives, click here: https://susanherskerasid.com/
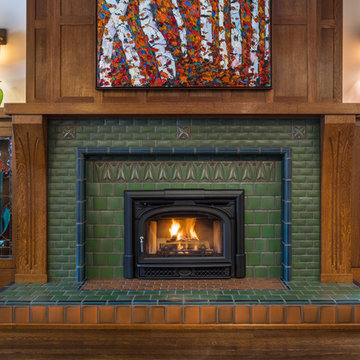
Arts and Crafts fireplace by Motawi Tileworks featuring Sullivan and Halsted relief tile and raised hearth. Photo: Justin Maconochie.
Foto på ett amerikanskt vardagsrum, med en standard öppen spis och en spiselkrans i trä
Foto på ett amerikanskt vardagsrum, med en standard öppen spis och en spiselkrans i trä
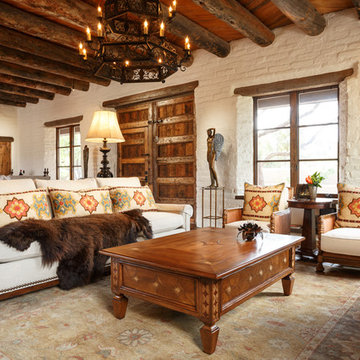
Amerikansk inredning av ett stort allrum med öppen planlösning, med ett finrum, vita väggar och klinkergolv i terrakotta
973 foton på amerikanskt vardagsrum
1