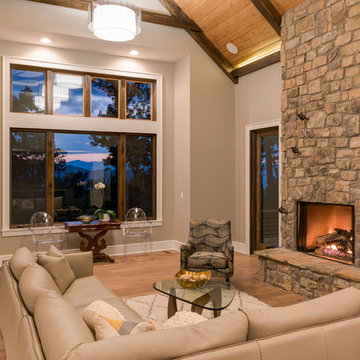973 foton på amerikanskt vardagsrum
Sortera efter:
Budget
Sortera efter:Populärt i dag
141 - 160 av 973 foton
Artikel 1 av 3
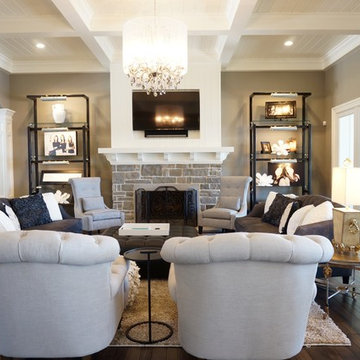
Interior Deisgn and home furnishings by Laura Sirpilla Bosworth, Laura of Pembroke, Inc
Inspiration för stora amerikanska allrum med öppen planlösning, med grå väggar, bambugolv, en standard öppen spis, en spiselkrans i sten, en väggmonterad TV och brunt golv
Inspiration för stora amerikanska allrum med öppen planlösning, med grå väggar, bambugolv, en standard öppen spis, en spiselkrans i sten, en väggmonterad TV och brunt golv
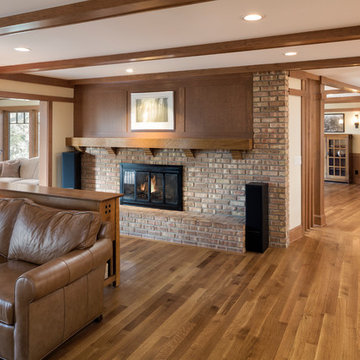
Architecture: RDS Architects | Photography: Landmark Photography
Foto på ett stort amerikanskt allrum med öppen planlösning, med beige väggar, mellanmörkt trägolv, en standard öppen spis, en spiselkrans i tegelsten, en inbyggd mediavägg, brunt golv och ett finrum
Foto på ett stort amerikanskt allrum med öppen planlösning, med beige väggar, mellanmörkt trägolv, en standard öppen spis, en spiselkrans i tegelsten, en inbyggd mediavägg, brunt golv och ett finrum
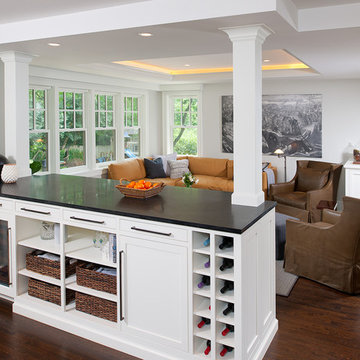
This incredible living space opens up from the kitchen to this modern living room. With a custom built-in TV, wine cooler, wine storage, and hidden storage throughout the kitchen, this family is ready to live large.
Wall Paint: PPG1009-1, Tundra Frost - Eggshell
Flooring: Minwax - Espresso
Custom Cabinetry and millwork by Master Remodelers
Cabinetry and Millwork Paint: PPG1215-1, Clear Yellow - Semi-gloss
Doors and Windows by MarvinAbsolute
Peninsula Counter Top: Absolute Black honed finish
U-Line Wine Refrigerator
Cove Lighting
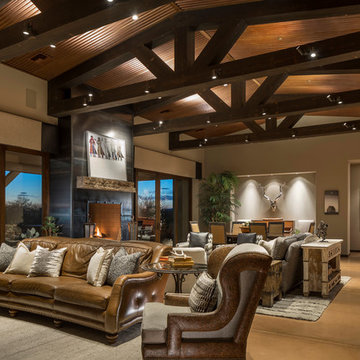
Amerikansk inredning av ett stort allrum med öppen planlösning, med beige väggar, betonggolv, en standard öppen spis, en spiselkrans i metall, en väggmonterad TV, ett finrum och brunt golv
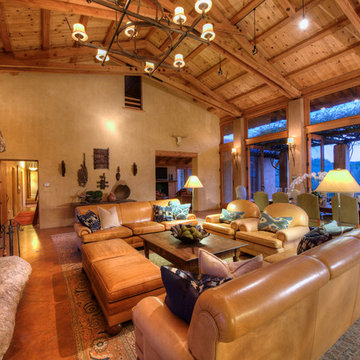
The magnificent Casey Flat Ranch Guinda CA consists of 5,284.43 acres in the Capay Valley and abuts the eastern border of Napa Valley, 90 minutes from San Francisco.
There are 24 acres of vineyard, a grass-fed Longhorn cattle herd (with 95 pairs), significant 6-mile private road and access infrastructure, a beautiful ~5,000 square foot main house, a pool, a guest house, a manager's house, a bunkhouse and a "honeymoon cottage" with total accommodation for up to 30 people.
Agriculture improvements include barn, corral, hay barn, 2 vineyard buildings, self-sustaining solar grid and 6 water wells, all managed by full time Ranch Manager and Vineyard Manager.The climate at the ranch is similar to northern St. Helena with diurnal temperature fluctuations up to 40 degrees of warm days, mild nights and plenty of sunshine - perfect weather for both Bordeaux and Rhone varieties. The vineyard produces grapes for wines under 2 brands: "Casey Flat Ranch" and "Open Range" varietals produced include Cabernet Sauvignon, Cabernet Franc, Syrah, Grenache, Mourvedre, Sauvignon Blanc and Viognier.
There is expansion opportunity of additional vineyards to more than 80 incremental acres and an additional 50-100 acres for potential agricultural business of walnuts, olives and other products.
Casey Flat Ranch brand longhorns offer a differentiated beef delight to families with ranch-to-table program of lean, superior-taste "Coddled Cattle". Other income opportunities include resort-retreat usage for Bay Area individuals and corporations as a hunting lodge, horse-riding ranch, or elite conference-retreat.
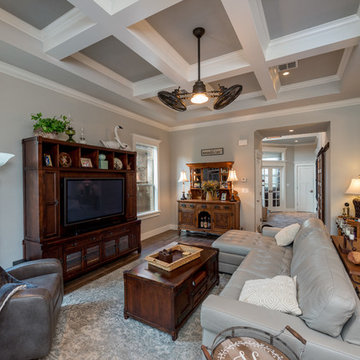
Open Kitchen/Living Floorplan | Reccessed Ceiling | Ceramic Wood Tile | Warm Gray Walls
Bild på ett mellanstort amerikanskt allrum med öppen planlösning, med grå väggar, klinkergolv i keramik, en fristående TV och brunt golv
Bild på ett mellanstort amerikanskt allrum med öppen planlösning, med grå väggar, klinkergolv i keramik, en fristående TV och brunt golv
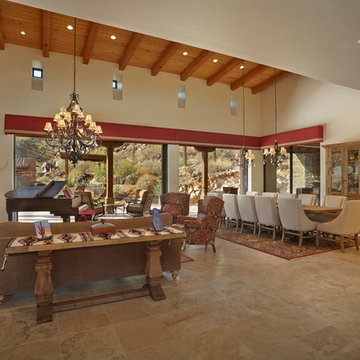
Large open great room and dining area with a mix of custom and Restoration Hardware furnishings.
Exempel på ett mycket stort amerikanskt allrum med öppen planlösning, med beige väggar, travertin golv, en standard öppen spis och en spiselkrans i sten
Exempel på ett mycket stort amerikanskt allrum med öppen planlösning, med beige väggar, travertin golv, en standard öppen spis och en spiselkrans i sten
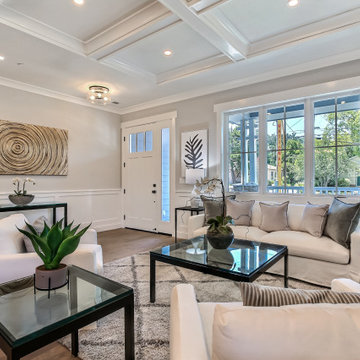
Craftsman Style Residence New Construction 2021
3000 square feet, 4 Bedroom, 3-1/2 Baths
Inredning av ett amerikanskt mellanstort allrum med öppen planlösning, med ett finrum, grå väggar, mellanmörkt trägolv, en bred öppen spis, en spiselkrans i sten, en väggmonterad TV och grått golv
Inredning av ett amerikanskt mellanstort allrum med öppen planlösning, med ett finrum, grå väggar, mellanmörkt trägolv, en bred öppen spis, en spiselkrans i sten, en väggmonterad TV och grått golv
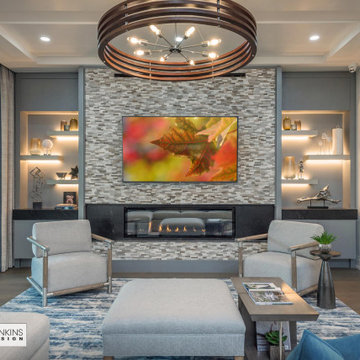
The great room offers easy access to the covered patio.
Bild på ett stort amerikanskt allrum med öppen planlösning, med vita väggar, mellanmörkt trägolv, en standard öppen spis, en spiselkrans i metall, en inbyggd mediavägg och beiget golv
Bild på ett stort amerikanskt allrum med öppen planlösning, med vita väggar, mellanmörkt trägolv, en standard öppen spis, en spiselkrans i metall, en inbyggd mediavägg och beiget golv
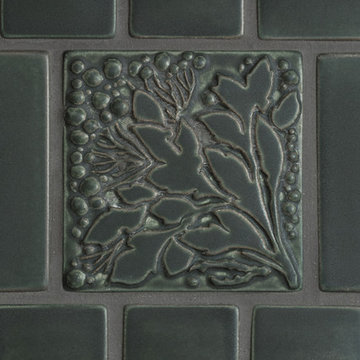
Arts and Crafts fireplace by Motawi Tileworks featuring Leaves & Berries relief tile in Slate. Photo: Justin Maconochie.
Idéer för amerikanska vardagsrum, med en standard öppen spis och en spiselkrans i trä
Idéer för amerikanska vardagsrum, med en standard öppen spis och en spiselkrans i trä
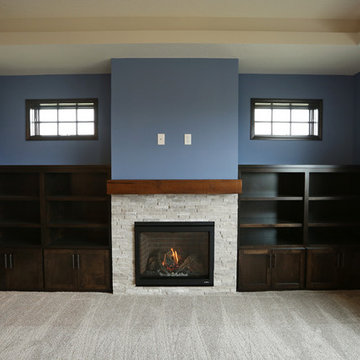
Main Floor Living Room - Great room
Idéer för ett mellanstort amerikanskt allrum med öppen planlösning, med ett finrum, blå väggar, heltäckningsmatta, en standard öppen spis, en spiselkrans i sten, en väggmonterad TV och beiget golv
Idéer för ett mellanstort amerikanskt allrum med öppen planlösning, med ett finrum, blå väggar, heltäckningsmatta, en standard öppen spis, en spiselkrans i sten, en väggmonterad TV och beiget golv
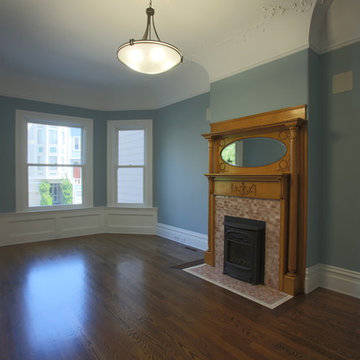
MATERIALS/ FLOOR: Hardwood floors/ WALLS: Wood panels under the windows; rest of the wall are smooth/ LIGHTS: Pendent light in the middle on the room provides all the needed light/ CEILING: Smooth ceiling; ceiling has antique vines with flower decals that go 360 degrees around the ceiling/ TRIM: Base board trim, trim around windows and doors, as well as crown molding/ FIREPLACE: Antique fire place from Victorian Era, that was wood engravings on the wood mantle/
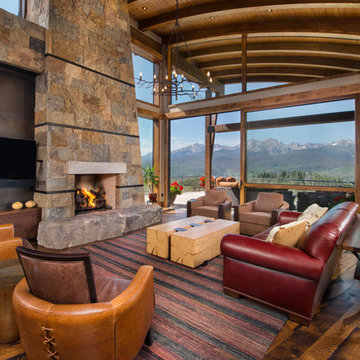
Ric Stovall
Idéer för ett stort amerikanskt allrum med öppen planlösning, med flerfärgade väggar, mellanmörkt trägolv, en standard öppen spis, en spiselkrans i sten, en väggmonterad TV och brunt golv
Idéer för ett stort amerikanskt allrum med öppen planlösning, med flerfärgade väggar, mellanmörkt trägolv, en standard öppen spis, en spiselkrans i sten, en väggmonterad TV och brunt golv
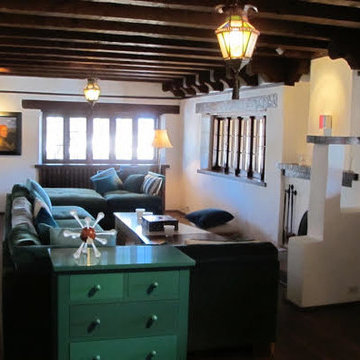
Historic Adobe Restoration
Exempel på ett mellanstort amerikanskt separat vardagsrum, med vita väggar, mörkt trägolv, en standard öppen spis, en spiselkrans i gips, ett finrum och brunt golv
Exempel på ett mellanstort amerikanskt separat vardagsrum, med vita väggar, mörkt trägolv, en standard öppen spis, en spiselkrans i gips, ett finrum och brunt golv
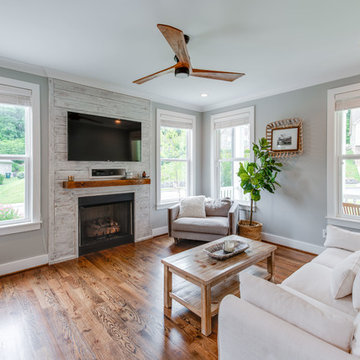
Custom home built by Homebuilder EPG Homes of Chattanooga, TN
Idéer för mellanstora amerikanska allrum med öppen planlösning, med grå väggar, mörkt trägolv, en standard öppen spis, en spiselkrans i trä, brunt golv och en väggmonterad TV
Idéer för mellanstora amerikanska allrum med öppen planlösning, med grå väggar, mörkt trägolv, en standard öppen spis, en spiselkrans i trä, brunt golv och en väggmonterad TV
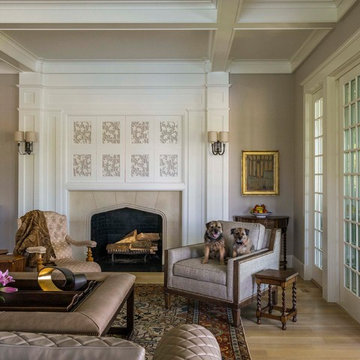
Eric Roth
Inredning av ett amerikanskt stort allrum med öppen planlösning, med beige väggar, ljust trägolv, en standard öppen spis, en spiselkrans i sten, en inbyggd mediavägg och brunt golv
Inredning av ett amerikanskt stort allrum med öppen planlösning, med beige väggar, ljust trägolv, en standard öppen spis, en spiselkrans i sten, en inbyggd mediavägg och brunt golv

Photo taken by, Bernard Andre
Bild på ett mycket stort amerikanskt allrum med öppen planlösning, med gula väggar, ett finrum, ljust trägolv och beiget golv
Bild på ett mycket stort amerikanskt allrum med öppen planlösning, med gula väggar, ett finrum, ljust trägolv och beiget golv
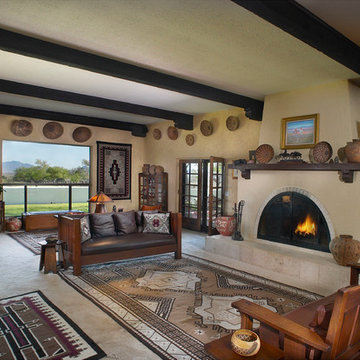
Photographer Robin Stancliff, Tucson Arizona
Inredning av ett amerikanskt mycket stort vardagsrum, med heltäckningsmatta, en standard öppen spis, en spiselkrans i trä och gula väggar
Inredning av ett amerikanskt mycket stort vardagsrum, med heltäckningsmatta, en standard öppen spis, en spiselkrans i trä och gula väggar
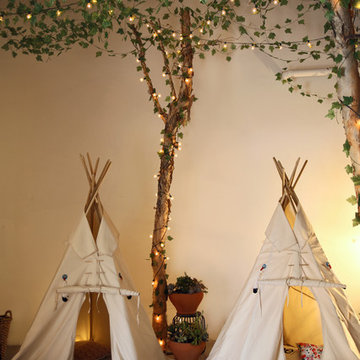
The center has different ambients; for meditation and private sessions, we created the teepee area, so customers can go inside for more peace and privacy. We used real raw tree trunks to evoke an outdoor feeling surrounding the teepees. Photography by Ricky Cohete
973 foton på amerikanskt vardagsrum
8
