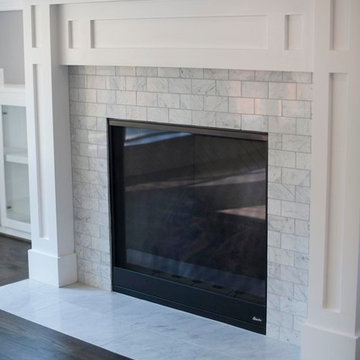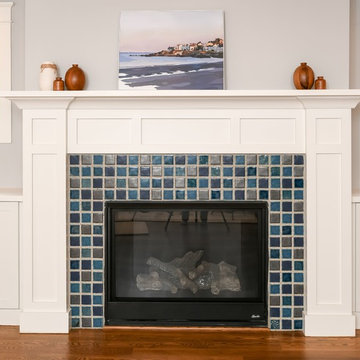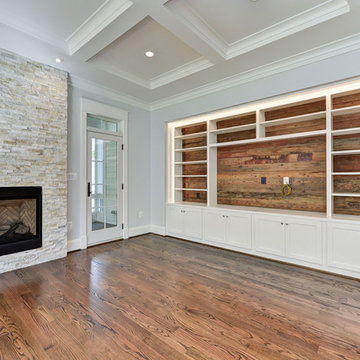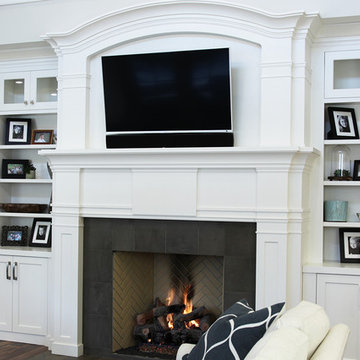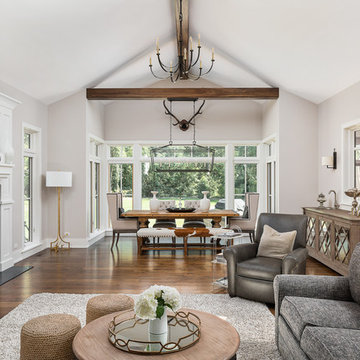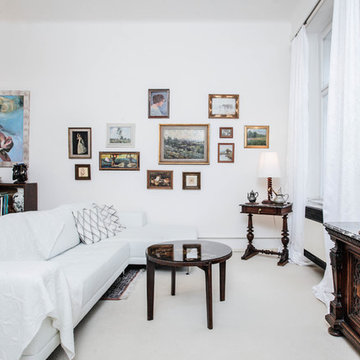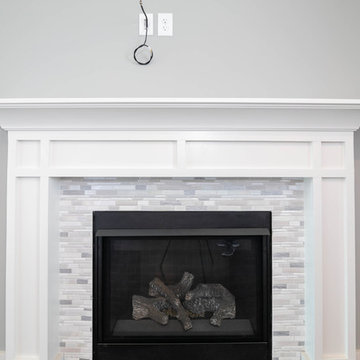1 683 foton på amerikanskt vitt allrum
Sortera efter:
Budget
Sortera efter:Populärt i dag
141 - 160 av 1 683 foton
Artikel 1 av 3
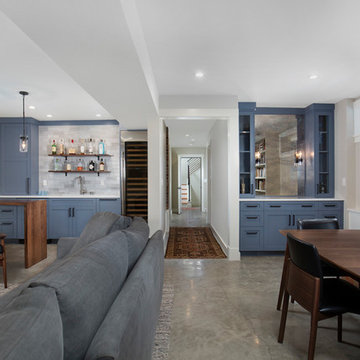
Inspiration för ett stort amerikanskt allrum med öppen planlösning, med beige väggar, betonggolv, en fristående TV och grått golv
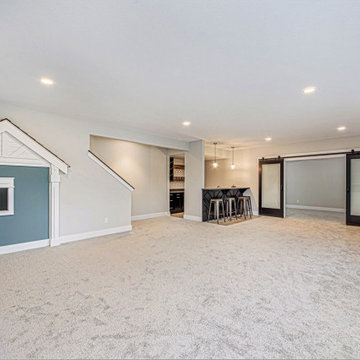
Exempel på ett mycket stort amerikanskt allrum med öppen planlösning, med en hemmabar och en hängande öppen spis
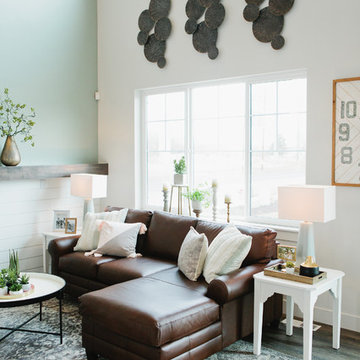
The Printer's Daughter Photography by Jenn Culley
Exempel på ett litet amerikanskt allrum på loftet, med grå väggar, laminatgolv, en standard öppen spis, en väggmonterad TV och grått golv
Exempel på ett litet amerikanskt allrum på loftet, med grå väggar, laminatgolv, en standard öppen spis, en väggmonterad TV och grått golv
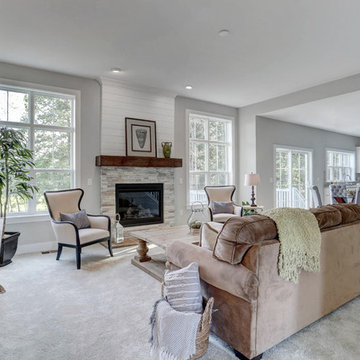
This 2-story home with inviting front porch includes a 3-car garage and mudroom entry with convenient built-in lockers. Hardwood flooring in the 2-story foyer extends to the Dining Room, Kitchen, and Breakfast Area. The open Kitchen includes Cambria quartz countertops, tile backsplash, island, slate appliances, and a spacious corner pantry. The sunny Breakfast Area provides access to the deck and backyard and opens to the Great Room that is warmed by a gas fireplace accented with stylish tile surround. The 1st floor also includes a formal Dining Room with elegant tray ceiling, craftsman style wainscoting, and chair rail, and a Study with attractive trim ceiling detail. The 2nd floor boasts all 4 bedrooms, 2 full bathrooms, a convenient laundry room, and a spacious raised Rec Room. The Owner’s Suite with tray ceiling includes a private bathroom with expansive closet, double bowl vanity, and 5’ tile shower.
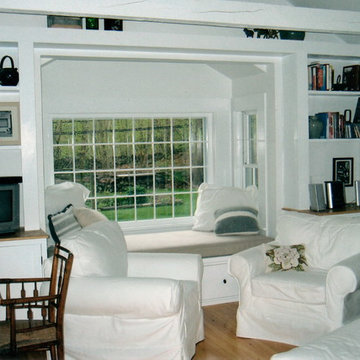
This is our Custom Design Studio House. It is approximately 300 square feet around. The interior is equipped with built in furniture to ensure maximum, efficient use of space. The price of this house is 250.00 per square foot.
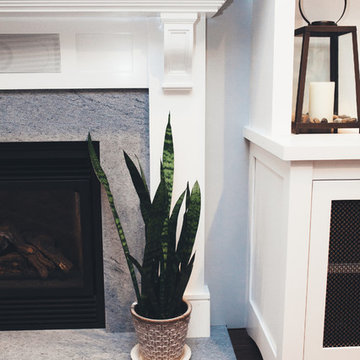
Mission style AV built in Bookcase wall and Fireplace surround. Inset wire grille doors, arched foot rails, hand scraped wood floors and soapstone fireplace hearth and surround. Photo by: Leney Breeden
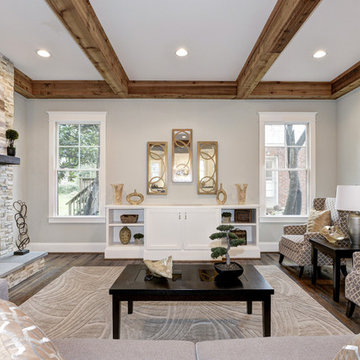
Inspiration för ett stort amerikanskt avskilt allrum, med grå väggar, mörkt trägolv, en dubbelsidig öppen spis och en spiselkrans i sten
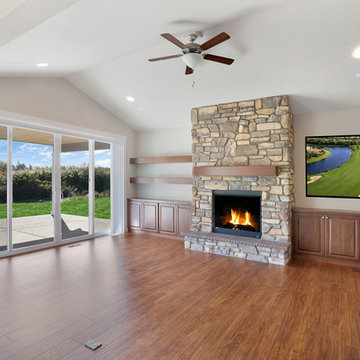
This vaulted family room features an 12'X8' slider, laminate floors, full stoned fiireplace & built in book shelves & cupboards. Bill Johnson Photography
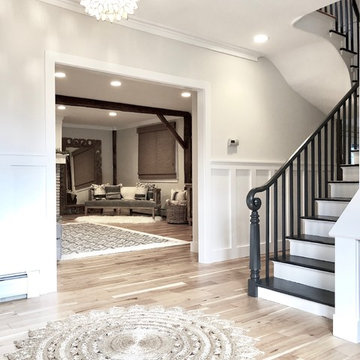
Our Morey Road project is ready to be lived in!! All work done by Chris and Neva at Enhanced
Exempel på ett stort amerikanskt allrum med öppen planlösning
Exempel på ett stort amerikanskt allrum med öppen planlösning
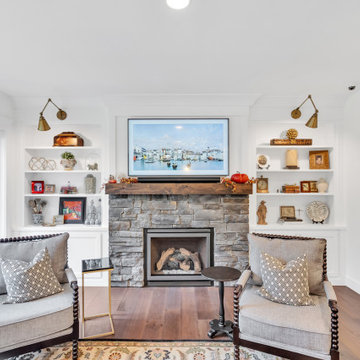
family room w/ stone fireplace, custom barn wood mantel and custom flanking bookshelves
Idéer för stora amerikanska allrum med öppen planlösning, med vita väggar, mellanmörkt trägolv, en standard öppen spis och brunt golv
Idéer för stora amerikanska allrum med öppen planlösning, med vita väggar, mellanmörkt trägolv, en standard öppen spis och brunt golv
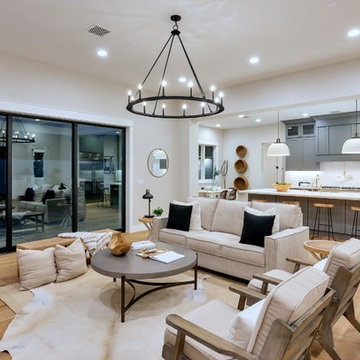
Idéer för att renovera ett stort amerikanskt allrum med öppen planlösning, med grå väggar, ljust trägolv, en standard öppen spis, en spiselkrans i sten, en väggmonterad TV och brunt golv
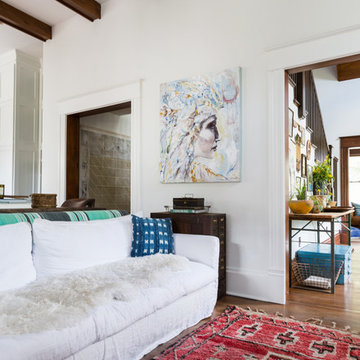
Idéer för att renovera ett mellanstort amerikanskt allrum med öppen planlösning, med mörkt trägolv och brunt golv
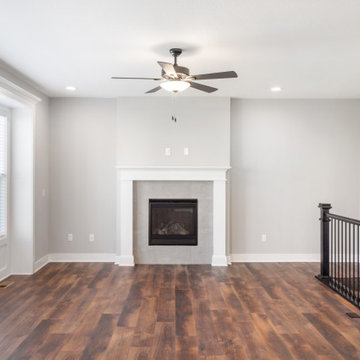
Inspiration för mellanstora amerikanska allrum, med en standard öppen spis och en spiselkrans i sten
1 683 foton på amerikanskt vitt allrum
8
