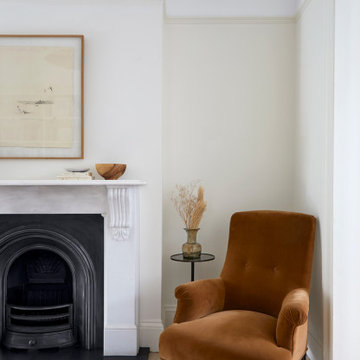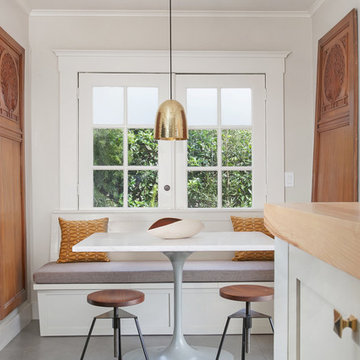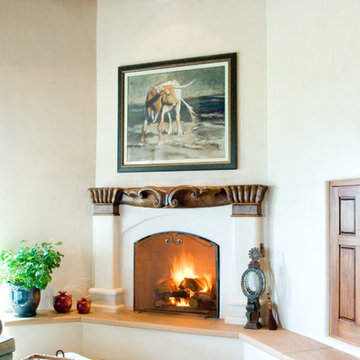5 224 foton på amerikanskt vitt sällskapsrum
Sortera efter:
Budget
Sortera efter:Populärt i dag
101 - 120 av 5 224 foton
Artikel 1 av 3
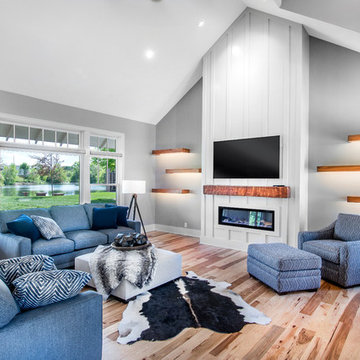
A fun Arts & Crafts design which is also very high tech with solar panels and low energy solutions. Their electricity car has a home in the garage!
Marvin Windows Thermatru Doors, Garage Door - Clopay Canyon Ridge, Electric Fireplace, Hickory Wood Floors, Sherwin Williams Anew Gray, SW7030, Aesthetic White SW7035,
Jackson Studios

The original fireplace, and the charming and subtle form of its plaster surround, was freed from a wood-framed "box" that had enclosed it during previous remodeling. The period Monterey furniture has been collected by the owner specifically for this home.
Architect: Gene Kniaz, Spiral Architects
General Contractor: Linthicum Custom Builders
Photo: Maureen Ryan Photography
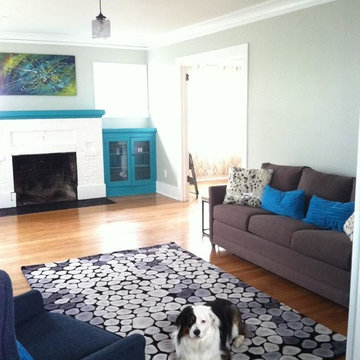
Gea B
Inredning av ett amerikanskt mellanstort separat vardagsrum, med grå väggar, ljust trägolv, en standard öppen spis, en spiselkrans i tegelsten, en väggmonterad TV och blått golv
Inredning av ett amerikanskt mellanstort separat vardagsrum, med grå väggar, ljust trägolv, en standard öppen spis, en spiselkrans i tegelsten, en väggmonterad TV och blått golv
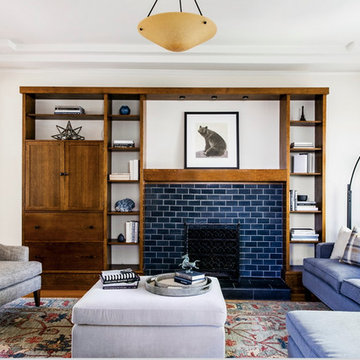
Bild på ett mellanstort amerikanskt allrum med öppen planlösning, med ett finrum, vita väggar, ljust trägolv, en standard öppen spis och en spiselkrans i trä
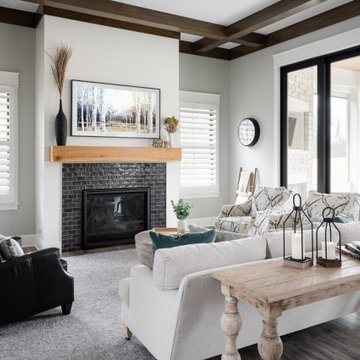
Our studio created the welcoming environment our client wanted for entertaining family and friends around the year. The pretty farmhouse-style kitchen has a lovely backsplash, comfortable seating, and traditional sink. The living room offers a cozy vibe for conversation with a stylish black-tile fireplace facing a plush sofa and accent chairs in light-colored performance fabrics and an elegant black armchair. The dining room features a beautiful wooden table, elegantly upholstered chairs, and stunning pendant lighting above the table for an attractive focal point.
---Project completed by Wendy Langston's Everything Home interior design firm, which serves Carmel, Zionsville, Fishers, Westfield, Noblesville, and Indianapolis.
For more about Everything Home, see here: https://everythinghomedesigns.com/
To learn more about this project, see here:
https://everythinghomedesigns.com/portfolio/elegant-craftsman/

Bachelor Pad in Union Square, Manhattan.
Idéer för mellanstora amerikanska separata vardagsrum, med ett bibliotek, vita väggar, ljust trägolv, TV i ett hörn och brunt golv
Idéer för mellanstora amerikanska separata vardagsrum, med ett bibliotek, vita väggar, ljust trägolv, TV i ett hörn och brunt golv
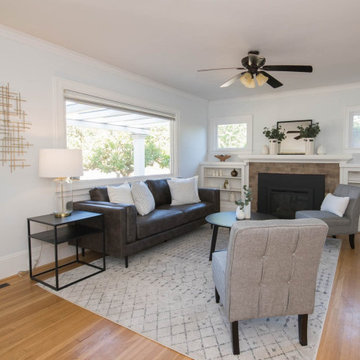
Freshly painted living and dining rooms using Sherwin Williams Paint. Color "Ice Cube" SW 6252.
Exempel på ett litet amerikanskt separat vardagsrum, med blå väggar, ljust trägolv, en standard öppen spis, en spiselkrans i trä och brunt golv
Exempel på ett litet amerikanskt separat vardagsrum, med blå väggar, ljust trägolv, en standard öppen spis, en spiselkrans i trä och brunt golv
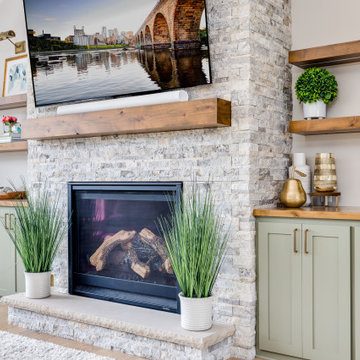
California coastal living room design with green cabinets to match the kitchen island along with gold hardware, floating shelves with LED lighting, and a mantle stained to match the wood tones throughout the home. A center fireplace with stacked stone to match the rest of the home's design to help give that warm and cozy features to bring the outside in.
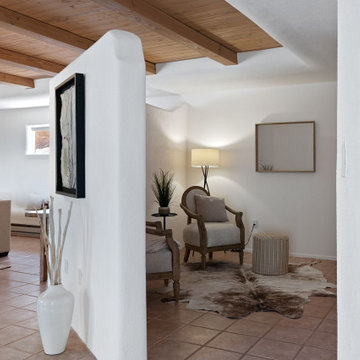
Inspiration för ett litet amerikanskt allrum med öppen planlösning, med ett bibliotek, vita väggar, klinkergolv i keramik och brunt golv
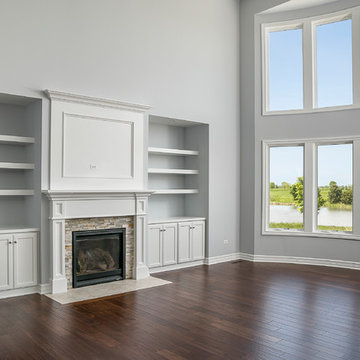
Built-in bookcases surround the fireplace in the family room of this custom home built by King’s Court Builders - Naperville IL (17AE)
Photos by: Picture Perfect House

The substantial family room is bathed in sunlight due to its Western exposure. It functions as a casual sitting area, an informal dining area and is largely open to the kitchen. The French doors lead out to the deck and the rear yard.
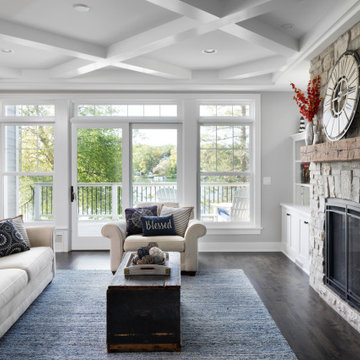
Open air contemporary living space with an arch way to the kitchen and dining area. Both areas have windows facing the lake which brings in natural lighting. The Island pendants are by Kichler and the dinette chandelaiar is by Capital. The extra white painted trim with angled coffered ceiling compliments the dark stained hickory floors. Floor to ceiling stone fireplace with a barn timber mantle.
(Photo by Ryan Hainey)
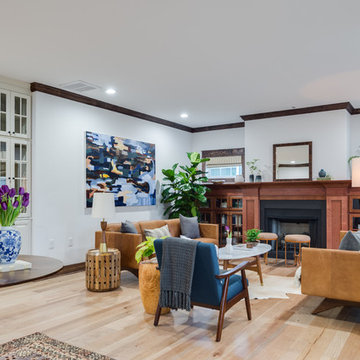
Inredning av ett amerikanskt mellanstort separat vardagsrum, med vita väggar, ljust trägolv, en standard öppen spis och en spiselkrans i trä
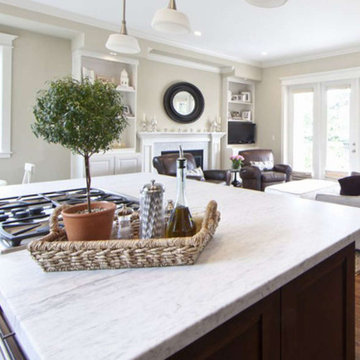
Across from the kitchen is the family room with a warming fireplace and access to the front porch.
Foto på ett amerikanskt allrum
Foto på ett amerikanskt allrum
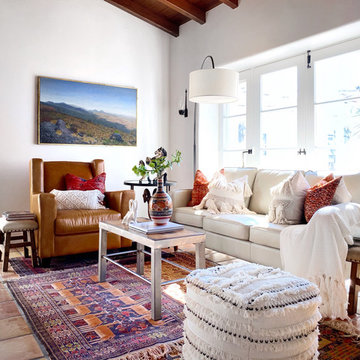
Inspiration för amerikanska vardagsrum, med vita väggar, klinkergolv i terrakotta och rött golv
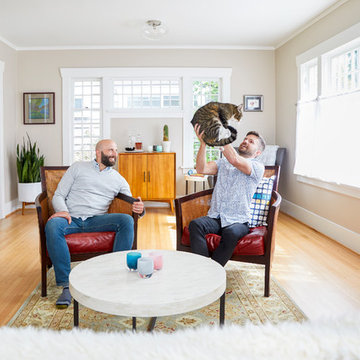
© Cindy Apple Photography
Inredning av ett amerikanskt stort separat vardagsrum, med beige väggar, ljust trägolv, en standard öppen spis och en spiselkrans i sten
Inredning av ett amerikanskt stort separat vardagsrum, med beige väggar, ljust trägolv, en standard öppen spis och en spiselkrans i sten
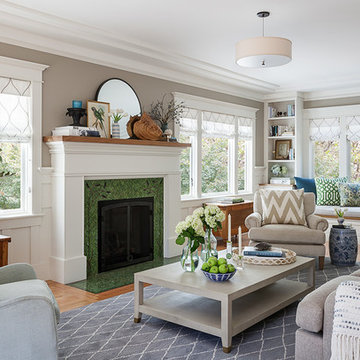
Michele Lee Wilson
Foto på ett mellanstort amerikanskt separat vardagsrum, med ett finrum, beige väggar, mellanmörkt trägolv, en standard öppen spis, en spiselkrans i trä och grönt golv
Foto på ett mellanstort amerikanskt separat vardagsrum, med ett finrum, beige väggar, mellanmörkt trägolv, en standard öppen spis, en spiselkrans i trä och grönt golv
5 224 foton på amerikanskt vitt sällskapsrum
6




