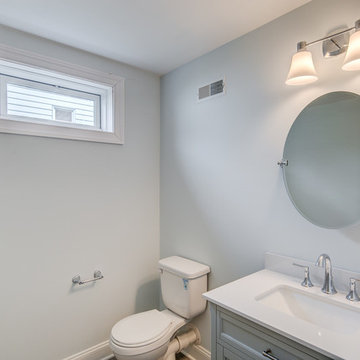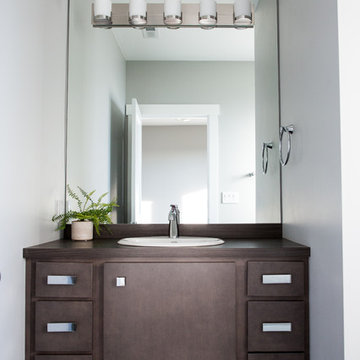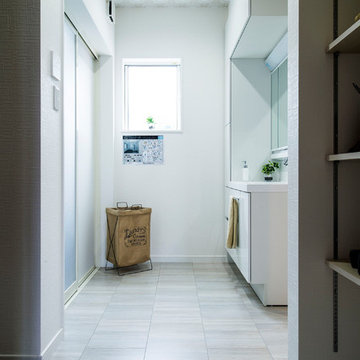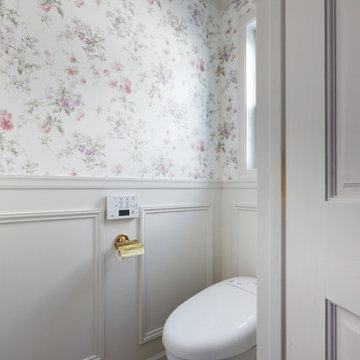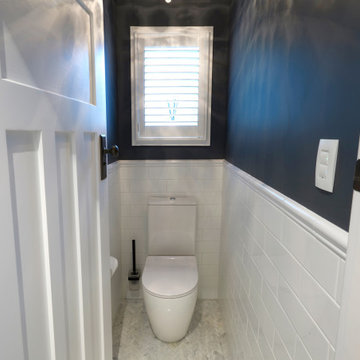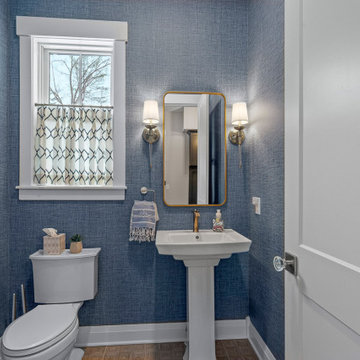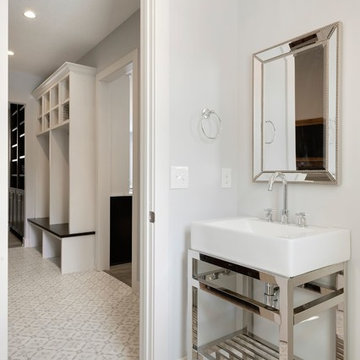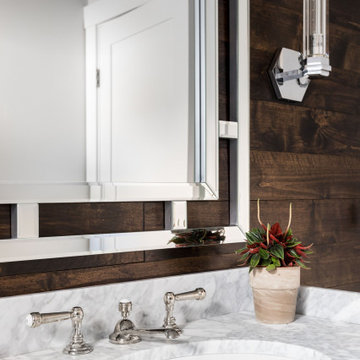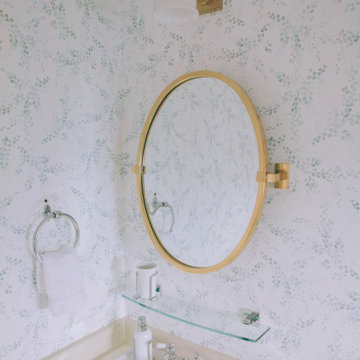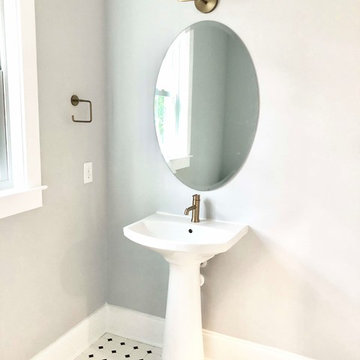351 foton på amerikanskt vitt toalett
Sortera efter:
Budget
Sortera efter:Populärt i dag
61 - 80 av 351 foton
Artikel 1 av 3
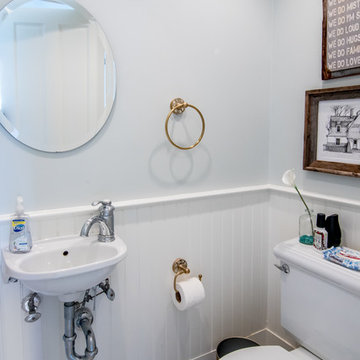
Photos by Hali MacLaren
RUDLOFF Custom Builders, is a residential construction company that connects with clients early in the design phase to ensure every detail of your project is captured just as you imagined. RUDLOFF Custom Builders will create the project of your dreams that is executed by on-site project managers and skilled craftsman, while creating lifetime client relationships that are build on trust and integrity.
We are a full service, certified remodeling company that covers all of the Philadelphia suburban area including West Chester, Gladwynne, Malvern, Wayne, Haverford and more.
As a 6 time Best of Houzz winner, we look forward to working with you n your next project.
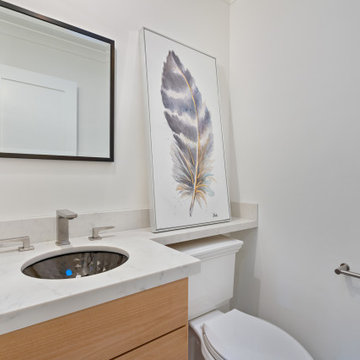
2019 -- Complete re-design and re-build of this 1,600 square foot home including a brand new 600 square foot Guest House located in the Willow Glen neighborhood of San Jose, CA.

Amerikansk inredning av ett litet brun brunt toalett, med öppna hyllor, vita skåp, vit kakel, keramikplattor, vita väggar, laminatgolv, ett nedsänkt handfat, bänkskiva i akrylsten och vitt golv
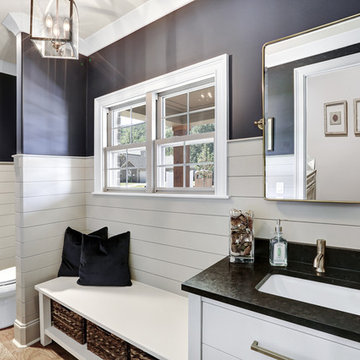
Shiplap
Idéer för att renovera ett stort amerikanskt toalett, med släta luckor, vita skåp, en toalettstol med hel cisternkåpa, vit kakel, blå väggar, mellanmörkt trägolv, ett nedsänkt handfat, granitbänkskiva och brunt golv
Idéer för att renovera ett stort amerikanskt toalett, med släta luckor, vita skåp, en toalettstol med hel cisternkåpa, vit kakel, blå väggar, mellanmörkt trägolv, ett nedsänkt handfat, granitbänkskiva och brunt golv
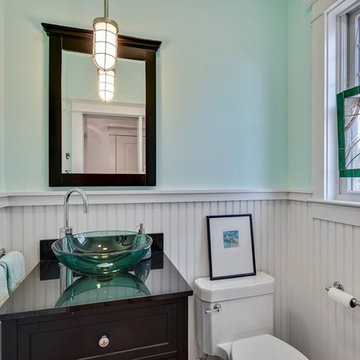
Inredning av ett amerikanskt litet toalett, med luckor med infälld panel, svarta skåp, en toalettstol med separat cisternkåpa, gröna väggar, ett fristående handfat och bänkskiva i kvarts
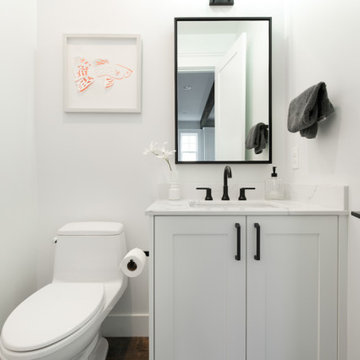
Completed in 2019, this is a home we completed for client who initially engaged us to remodeled their 100 year old classic craftsman bungalow on Seattle’s Queen Anne Hill. During our initial conversation, it became readily apparent that their program was much larger than a remodel could accomplish and the conversation quickly turned toward the design of a new structure that could accommodate a growing family, a live-in Nanny, a variety of entertainment options and an enclosed garage – all squeezed onto a compact urban corner lot.
Project entitlement took almost a year as the house size dictated that we take advantage of several exceptions in Seattle’s complex zoning code. After several meetings with city planning officials, we finally prevailed in our arguments and ultimately designed a 4 story, 3800 sf house on a 2700 sf lot. The finished product is light and airy with a large, open plan and exposed beams on the main level, 5 bedrooms, 4 full bathrooms, 2 powder rooms, 2 fireplaces, 4 climate zones, a huge basement with a home theatre, guest suite, climbing gym, and an underground tavern/wine cellar/man cave. The kitchen has a large island, a walk-in pantry, a small breakfast area and access to a large deck. All of this program is capped by a rooftop deck with expansive views of Seattle’s urban landscape and Lake Union.
Unfortunately for our clients, a job relocation to Southern California forced a sale of their dream home a little more than a year after they settled in after a year project. The good news is that in Seattle’s tight housing market, in less than a week they received several full price offers with escalator clauses which allowed them to turn a nice profit on the deal.
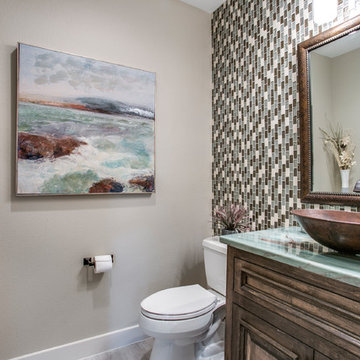
Staging with Deana M. Chow, Photos by Shoot to Sell
Inspiration för ett mellanstort amerikanskt turkos turkost toalett, med möbel-liknande, bruna skåp, en toalettstol med separat cisternkåpa, flerfärgad kakel, mosaik, grå väggar, klinkergolv i porslin, ett fristående handfat, bänkskiva i onyx och grått golv
Inspiration för ett mellanstort amerikanskt turkos turkost toalett, med möbel-liknande, bruna skåp, en toalettstol med separat cisternkåpa, flerfärgad kakel, mosaik, grå väggar, klinkergolv i porslin, ett fristående handfat, bänkskiva i onyx och grått golv
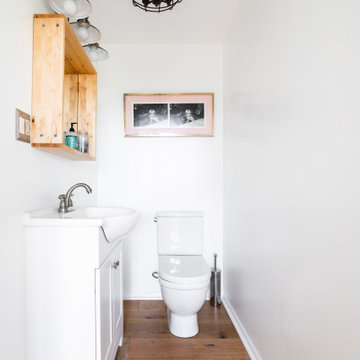
Amerikansk inredning av ett litet toalett, med skåp i shakerstil, vita skåp, vita väggar, mellanmörkt trägolv och brunt golv
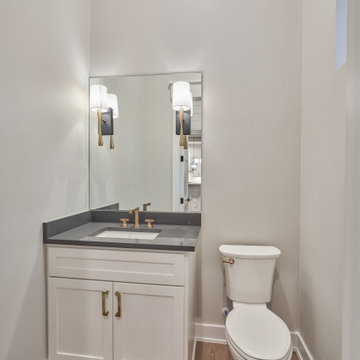
Inspiration för mellanstora amerikanska grått toaletter, med luckor med infälld panel, vita skåp, en toalettstol med hel cisternkåpa, vita väggar, mellanmörkt trägolv, ett undermonterad handfat och brunt golv
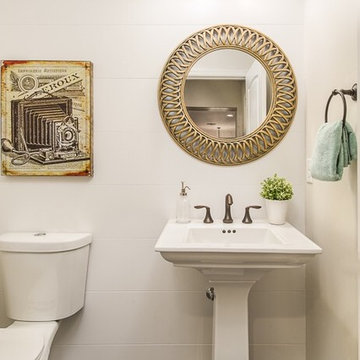
Amerikansk inredning av ett mellanstort toalett, med ett piedestal handfat, en toalettstol med separat cisternkåpa, grå väggar och mörkt trägolv
351 foton på amerikanskt vitt toalett
4
