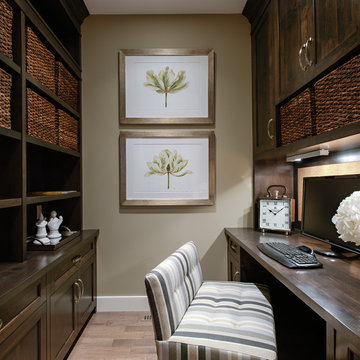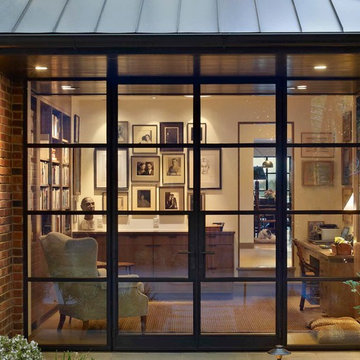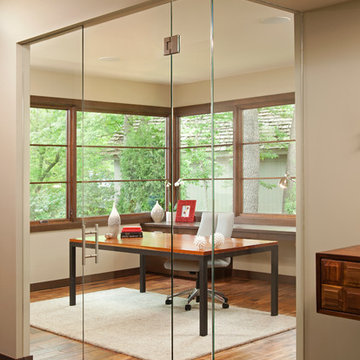16 580 foton på arbetsrum, med beige väggar
Sortera efter:
Budget
Sortera efter:Populärt i dag
141 - 160 av 16 580 foton
Artikel 1 av 2
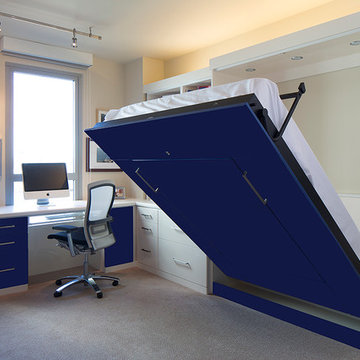
Valet Custom Cabinets & Closets
Idéer för mellanstora funkis hemmabibliotek, med beige väggar, ett inbyggt skrivbord, heltäckningsmatta och beiget golv
Idéer för mellanstora funkis hemmabibliotek, med beige väggar, ett inbyggt skrivbord, heltäckningsmatta och beiget golv
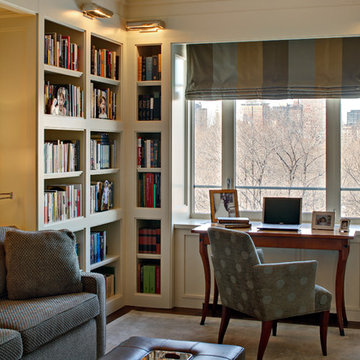
© Wing Wong
Space efficiency was a major design factor in this one bedroom apartment on Fifth Avenue that serves as a second home. Pocket doors were installed to the living room to provide privacy when necessary but allow light to enter the interior of the apartment, and a spacious foyer now acts as a dining room. Custom cabinetry in the home office and bedroom maximizes storage space for books, and millwork details provide formality and visual interest to an otherwise simple space.
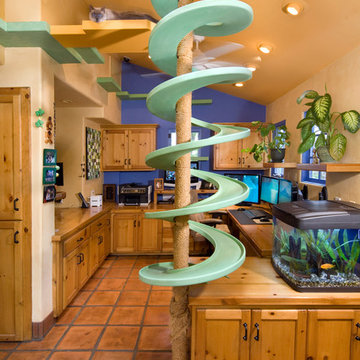
HouzzTV: See the cats in action: https://www.youtube.com/watch?v=okOVxfuSYPk
Plants, animals, playful colors, and every electronic gadget you can think of has been incorporated into every aspect of this home. From the underwater camera in the Koi pond, to the built in cat walks and fully integrated appliances this home meets every imagination. © Holly Lepere
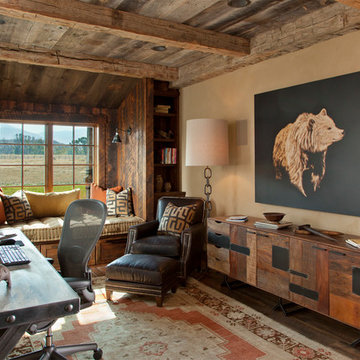
Photo by Gordon Gregory, Interior design by Carter Kay Interiors.
Idéer för stora rustika arbetsrum, med beige väggar, mörkt trägolv och ett fristående skrivbord
Idéer för stora rustika arbetsrum, med beige väggar, mörkt trägolv och ett fristående skrivbord

A built-in desk with storage can be hidden by pocket doors when not in use. Custom-built with wood desk top and fabric backing.
Photo by J. Sinclair
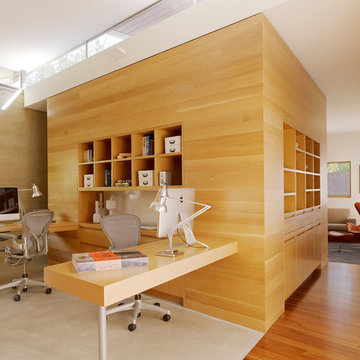
The Wood Walls were made on site by a local subcontractor, Arroyo Construction, in neighboring Menlo Park, CA
The Cabinets throughout are made by a local subcontractor Noor Adabachi/Spiral Design out of South San Francisco, using domestic hardwood.
Photographer: Joe Fletcher
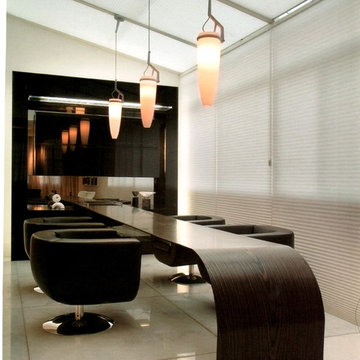
Custom designed conference table made of ebony stained Brazilian Imbuia
Bild på ett mellanstort funkis hemmabibliotek, med beige väggar, ett inbyggt skrivbord och marmorgolv
Bild på ett mellanstort funkis hemmabibliotek, med beige väggar, ett inbyggt skrivbord och marmorgolv
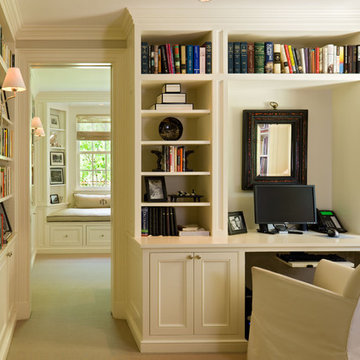
© David O. Marlow
Idéer för vintage arbetsrum, med ett inbyggt skrivbord och beige väggar
Idéer för vintage arbetsrum, med ett inbyggt skrivbord och beige väggar
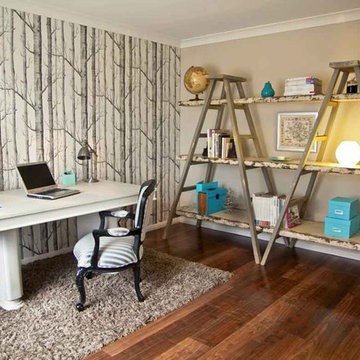
Inspiration för eklektiska arbetsrum, med beige väggar, mörkt trägolv och ett fristående skrivbord
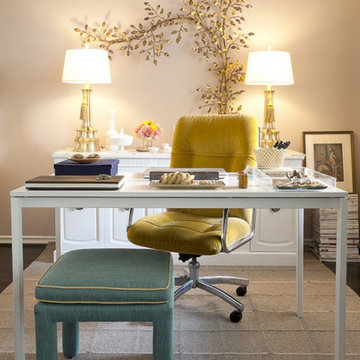
Inredning av ett shabby chic-inspirerat arbetsrum, med beige väggar och ett fristående skrivbord
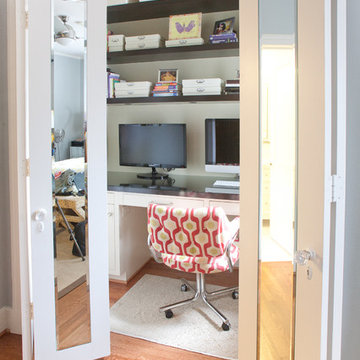
Inspiration för ett mellanstort funkis arbetsrum, med mellanmörkt trägolv, ett inbyggt skrivbord, beige väggar och brunt golv
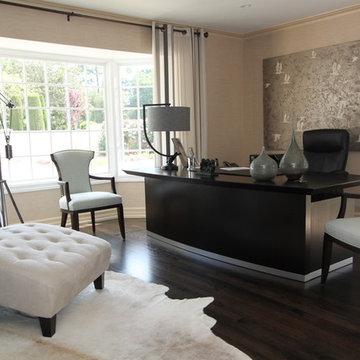
Idéer för funkis arbetsrum, med beige väggar, mörkt trägolv och ett fristående skrivbord
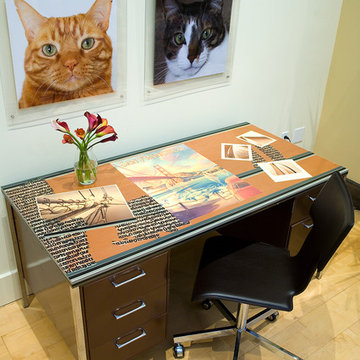
Hanging pet portraits and a re-purposed army desk give personality to this work area. Read http://kimballstarr.com/how-to/making-the-unattractive-old-beautiful-new/ to find out about transforming this desk and other pieces.
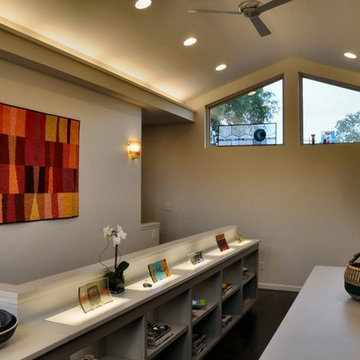
I designed this 2nd floor art studio for my next-door neighbor, Sona, who does fired glass art, jewelry, fabric projects and other crafts. The vaulted ceiling makes the space seem larger, helps to keep the room cooler, and lets in abundant daylight via the high gable-end windows (one end faces north, of course). Hidden fluorescent cove lights wash up the sloped ceiling planes, spreading uniform ambient light across the room. I designed the 4'x8' island as a project layout center and convenient work area. Perimeter display and storage cabinets and other work counters line the perimeter of the space. You can see some of Sona's glass art displayed with backlighting on the custom "light table" countertop along the stairwell. This GFRC (glass fiber reinforced concrete) countertop was built by Austinite John Newbold of Newbold Stone. I concealed fluorescent lights below the glass panels that are recessed into the countertop.
Photos by Paul DeGroot
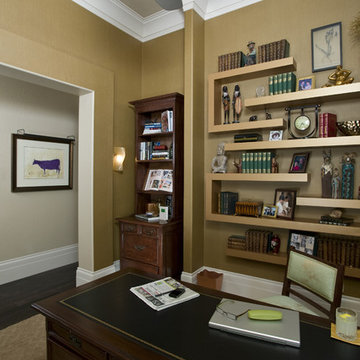
Please visit my website directly by copying and pasting this link directly into your browser: http://www.berensinteriors.com/ to learn more about this project and how we may work together!
These custom designed floating bookshelves make for an artful way to display books and collectibles. Robert Naik Photography.
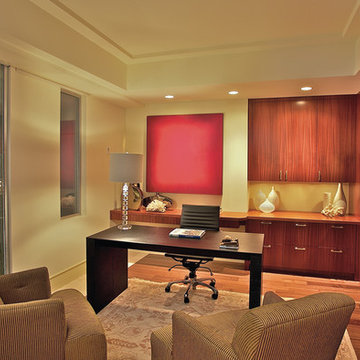
Interior Design by Huang Iboshi
Idéer för ett modernt arbetsrum, med beige väggar, mellanmörkt trägolv och ett fristående skrivbord
Idéer för ett modernt arbetsrum, med beige väggar, mellanmörkt trägolv och ett fristående skrivbord

The need for a productive and comfortable space was the motive for the study design. A culmination of ideas supports daily routines from the computer desk for correspondence, the worktable to review documents, or the sofa to read reports. The wood mantel creates the base for the art niche, which provides a space for one homeowner’s taste in modern art to be expressed. Horizontal wood elements are stained for layered warmth from the floor, wood tops, mantel, and ceiling beams. The walls are covered in a natural paper weave with a green tone that is pulled to the built-ins flanking the marble fireplace for a happier work environment. Connections to the outside are a welcome relief to enjoy views to the front, or pass through the doors to the private outdoor patio at the back of the home. The ceiling light fixture has linen panels as a tie to personal ship artwork displayed in the office.
16 580 foton på arbetsrum, med beige väggar
8
