1 232 foton på arbetsrum, med betonggolv och ett fristående skrivbord
Sortera efter:
Budget
Sortera efter:Populärt i dag
101 - 120 av 1 232 foton
Artikel 1 av 3
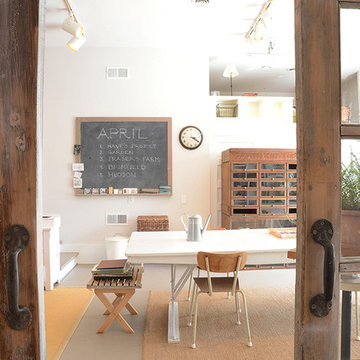
Charlie Samuels
Lantlig inredning av ett hemmastudio, med vita väggar, betonggolv och ett fristående skrivbord
Lantlig inredning av ett hemmastudio, med vita väggar, betonggolv och ett fristående skrivbord
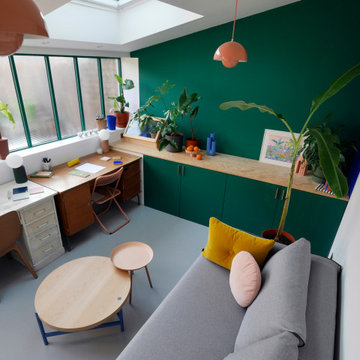
Bild på ett mellanstort funkis hobbyrum, med gröna väggar, betonggolv, ett fristående skrivbord och grått golv
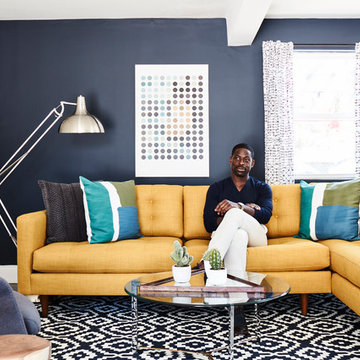
Everyone needs a little space of their own. Whether it’s a cozy reading nook for a busy mom to curl up in at the end of a long day, a quiet corner of a living room for an artist to get inspired, or a mancave where die-hard sports fans can watch the game without distraction. Even Emmy-award winning “This Is Us” actor Sterling K. Brown was feeling like he needed a place where he could go to be productive (as well as get some peace and quiet). Sterling’s Los Angeles house is home to him, his wife, and two of their two sons – so understandably, it can feel a little crazy.
Sterling reached out to interior designer Kyle Schuneman of Apt2B to help convert his garage into a man-cave / office into a space where he could conduct some of his day-to-day tasks, run his lines, or just relax after a long day. As Schuneman began to visualize Sterling’s “creative workspace”, he and the Apt2B team reached out Paintzen to make the process a little more colorful.
The room was full of natural light, which meant we could go bolder with color. Schuneman selected a navy blue – one of the season’s most popular shades (especially for mancaves!) in a flat finish for the walls. The color was perfect for the space; it paired well with the concrete flooring, which was covered with a blue-and-white patterned area rug, and had plenty of personality. (Not to mention it makes a lovely backdrop for an Emmy, don’t you think?)
Schuneman’s furniture selection was done with the paint color in mind. He chose a bright, bold sofa in a mustard color, and used lots of wood and metal accents throughout to elevate the space and help it feel more modern and sophisticated. A work table was added – where we imagine Sterling will spend time reading scripts and getting work done – and there is plenty of space on the walls and in glass-faced cabinets, of course, to display future Emmy’s in the years to come. However, the large mounted TV and ample seating in the room means this space can just as well be used hosting get-togethers with friends.
We think you’ll agree that the final product was stunning. The rich navy walls paired with Schuneman’s decor selections resulted in a space that is smart, stylish, and masculine. Apt2B turned a standard garage into a sleek home office and Mancave for Sterling K. Brown, and our team at Paintzen was thrilled to be a part of the process.
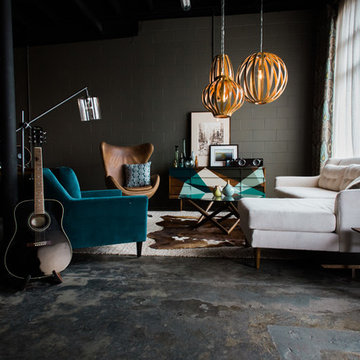
We turned this large 1950's garage into a personal design studio for a textile designer and her team. We embraced the industrial aesthetic of the space and chose to keep the exposed brick walls and clear coat the concrete floors.
The natural age and patina really came through.
- Photography by Anne Simone
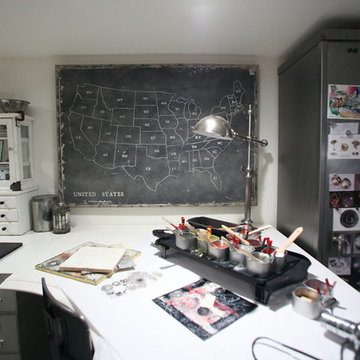
Teness Herman Photography
Industriell inredning av ett mycket stort hemmastudio, med vita väggar, betonggolv och ett fristående skrivbord
Industriell inredning av ett mycket stort hemmastudio, med vita väggar, betonggolv och ett fristående skrivbord
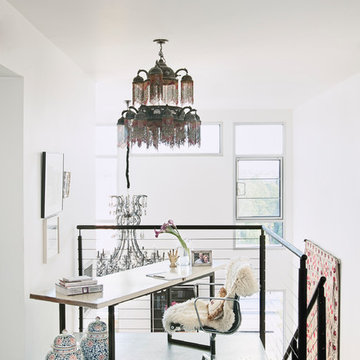
Konstrukt Photo
Exempel på ett litet eklektiskt hemmabibliotek, med vita väggar, betonggolv och ett fristående skrivbord
Exempel på ett litet eklektiskt hemmabibliotek, med vita väggar, betonggolv och ett fristående skrivbord

Idéer för mellanstora industriella hemmabibliotek, med bruna väggar, betonggolv, grått golv och ett fristående skrivbord
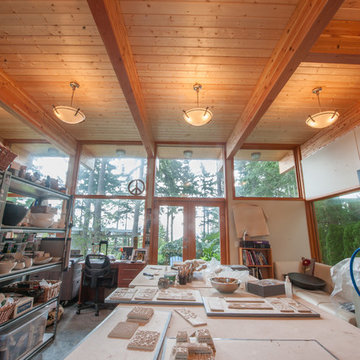
Inredning av ett modernt hemmastudio, med vita väggar, betonggolv och ett fristående skrivbord
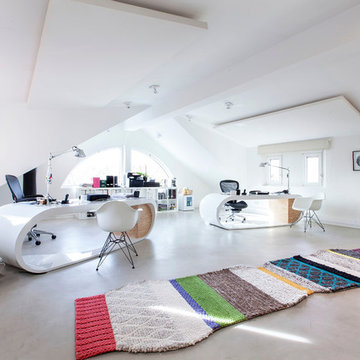
Lupe Clemente Fotografia
Exempel på ett mycket stort modernt hemmabibliotek, med ett fristående skrivbord, betonggolv och vita väggar
Exempel på ett mycket stort modernt hemmabibliotek, med ett fristående skrivbord, betonggolv och vita väggar
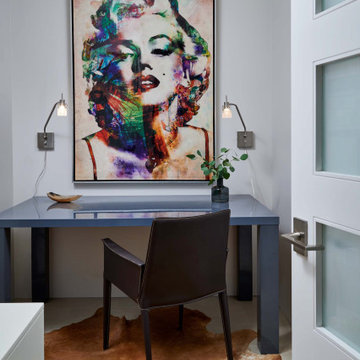
Exempel på ett mellanstort modernt hemmabibliotek, med vita väggar, betonggolv, ett fristående skrivbord och grått golv
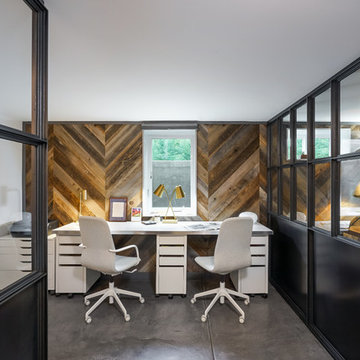
L+M's ADU is a basement converted to an accessory dwelling unit (ADU) with exterior & main level access, wet bar, living space with movie center & ethanol fireplace, office divided by custom steel & glass "window" grid, guest bathroom, & guest bedroom. Along with an efficient & versatile layout, we were able to get playful with the design, reflecting the whimsical personalties of the home owners.
credits
design: Matthew O. Daby - m.o.daby design
interior design: Angela Mechaley - m.o.daby design
construction: Hammish Murray Construction
custom steel fabricator: Flux Design
reclaimed wood resource: Viridian Wood
photography: Darius Kuzmickas - KuDa Photography
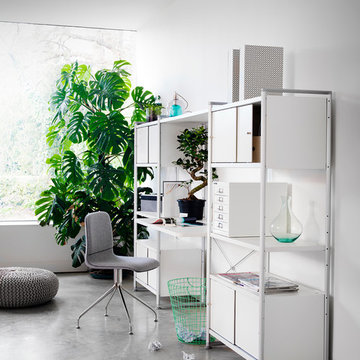
With a history that can be traced back to the 1930s, Bisley is one of the UK’s manufacturing success stories. A leading provider of storage and office solutions across commercial, home, industrial and educational environments; Bisley’s extensive range is characterised by high quality design, engineering and manufacture.
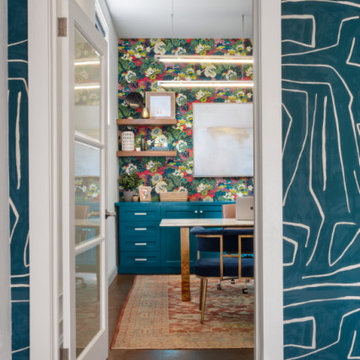
Idéer för att renovera ett funkis arbetsrum, med vita väggar, betonggolv, ett fristående skrivbord och brunt golv
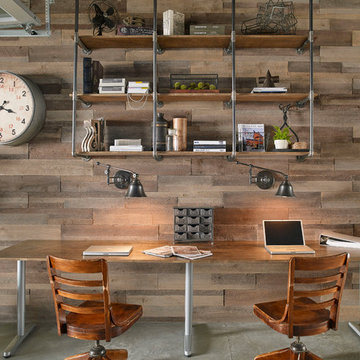
Enjoy the warmth and inviting texture of Vintage Ranch, our authentic interpretation of reclaimed barn wood. This American classic is composed of hand-selected boards culled for their celebrated patina and timeless beauty.
Milled to 2″, 4″ and 6″ heights with subtle depth variations, Vintage Ranch has been designed as a panelized system for a quick installation process.
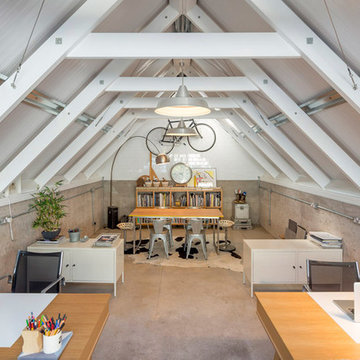
Idéer för industriella hemmastudior, med vita väggar, betonggolv och ett fristående skrivbord
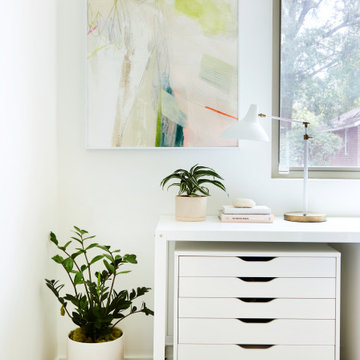
Inspiration för mellanstora minimalistiska hemmastudior, med vita väggar, betonggolv, ett fristående skrivbord och grått golv
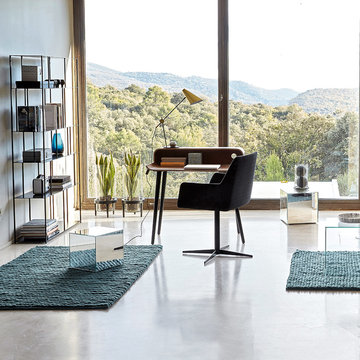
Foto på ett mellanstort funkis hemmabibliotek, med vita väggar, betonggolv och ett fristående skrivbord
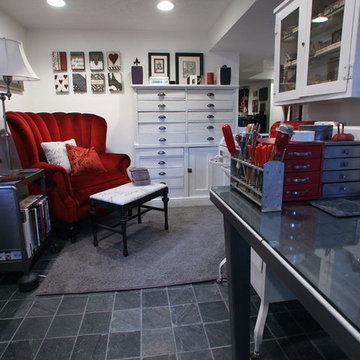
Teness Herman Photography
Bild på ett mycket stort industriellt hemmastudio, med vita väggar, betonggolv och ett fristående skrivbord
Bild på ett mycket stort industriellt hemmastudio, med vita väggar, betonggolv och ett fristående skrivbord

The original small 2 bedroom dwelling was deconstructed piece by piece, with every element recycled/re-used. The larger, newly built home + studio uses much less energy than the original. In fact, the home and office combined are net zero (the home’s blower door test came in at Passive House levels, though certification was not procured). The transformed home boasts a better functioning layout, increased square footage, and bold accent colors to boot. The multiple level patios book-end the home’s front and rear facades. The added outdoor living with the nearly 13’ sliding doors allows ample natural light into the home. The transom windows create an increased openness with the floor to ceiling glazing. The larger tilt-turn windows throughout the home provide ventilation and open views for the 3-level contemporary home. In addition, the larger overhangs provide increased passive thermal protection from the scattered sunny days. The conglomeration of exterior materials is diverse and playful with dark stained wood, concrete, natural wood finish, and teal horizontal siding. A fearless selection of a bright orange window brings a bold accent to the street-side composition. These elements combined create a dynamic modern design to the inclusive Portland backdrop.
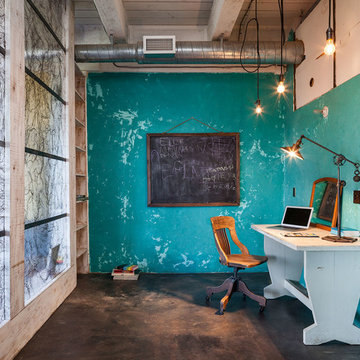
KuDa Photography
Inspiration för ett mellanstort industriellt hemmabibliotek, med blå väggar, betonggolv, ett fristående skrivbord och svart golv
Inspiration för ett mellanstort industriellt hemmabibliotek, med blå väggar, betonggolv, ett fristående skrivbord och svart golv
1 232 foton på arbetsrum, med betonggolv och ett fristående skrivbord
6