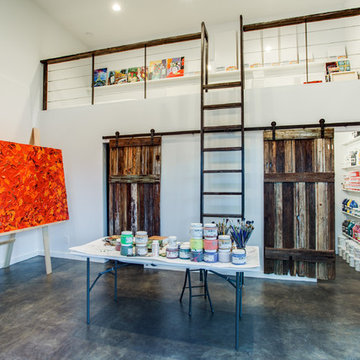4 556 foton på arbetsrum, med betonggolv och klinkergolv i keramik
Sortera efter:
Budget
Sortera efter:Populärt i dag
41 - 60 av 4 556 foton
Artikel 1 av 3
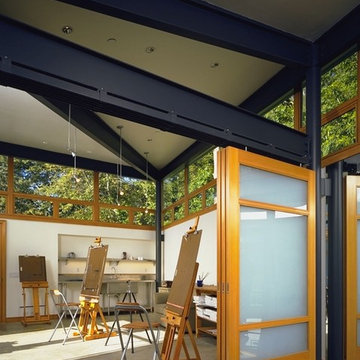
This California art and exercise studio located near the Pacific Ocean incorporates Quantum’s custom wood Signature Series windows and Lift & Slide doors. The architect called for Clear Vertical Grain (CVG) Douglas Fir throughout the project with Ironwood Sills used on the Lift & Slide doors.
Sequential angled windows with sandblasted, or obscure, glass allow for natural lighting to enter indoors, yet add ventilation, security, and privacy for its inhabitants. Steel reinforced mullions satisfy the need for structural integrity.
Inside the studio are found interior hanging panels with sandblasted glass sliding along an overhead track system. These panels allow for the building’s interior to be partitioned off into two distinct spaces.
Leading to the exterior are bypass pocketing Lift & Slide doors complete with screens. To further enhance security no flush pulls were installed on the exterior of the door panels.

Settled within a graffiti-covered laneway in the trendy heart of Mt Lawley you will find this four-bedroom, two-bathroom home.
The owners; a young professional couple wanted to build a raw, dark industrial oasis that made use of every inch of the small lot. Amenities aplenty, they wanted their home to complement the urban inner-city lifestyle of the area.
One of the biggest challenges for Limitless on this project was the small lot size & limited access. Loading materials on-site via a narrow laneway required careful coordination and a well thought out strategy.
Paramount in bringing to life the client’s vision was the mixture of materials throughout the home. For the second story elevation, black Weathertex Cladding juxtaposed against the white Sto render creates a bold contrast.
Upon entry, the room opens up into the main living and entertaining areas of the home. The kitchen crowns the family & dining spaces. The mix of dark black Woodmatt and bespoke custom cabinetry draws your attention. Granite benchtops and splashbacks soften these bold tones. Storage is abundant.
Polished concrete flooring throughout the ground floor blends these zones together in line with the modern industrial aesthetic.
A wine cellar under the staircase is visible from the main entertaining areas. Reclaimed red brickwork can be seen through the frameless glass pivot door for all to appreciate — attention to the smallest of details in the custom mesh wine rack and stained circular oak door handle.
Nestled along the north side and taking full advantage of the northern sun, the living & dining open out onto a layered alfresco area and pool. Bordering the outdoor space is a commissioned mural by Australian illustrator Matthew Yong, injecting a refined playfulness. It’s the perfect ode to the street art culture the laneways of Mt Lawley are so famous for.
Engineered timber flooring flows up the staircase and throughout the rooms of the first floor, softening the private living areas. Four bedrooms encircle a shared sitting space creating a contained and private zone for only the family to unwind.
The Master bedroom looks out over the graffiti-covered laneways bringing the vibrancy of the outside in. Black stained Cedarwest Squareline cladding used to create a feature bedhead complements the black timber features throughout the rest of the home.
Natural light pours into every bedroom upstairs, designed to reflect a calamity as one appreciates the hustle of inner city living outside its walls.
Smart wiring links each living space back to a network hub, ensuring the home is future proof and technology ready. An intercom system with gate automation at both the street and the lane provide security and the ability to offer guests access from the comfort of their living area.
Every aspect of this sophisticated home was carefully considered and executed. Its final form; a modern, inner-city industrial sanctuary with its roots firmly grounded amongst the vibrant urban culture of its surrounds.

Lantlig inredning av ett arbetsrum, med beige väggar, betonggolv, ett fristående skrivbord och grått golv

Idéer för vintage hobbyrum, med betonggolv, ett inbyggt skrivbord och grått golv
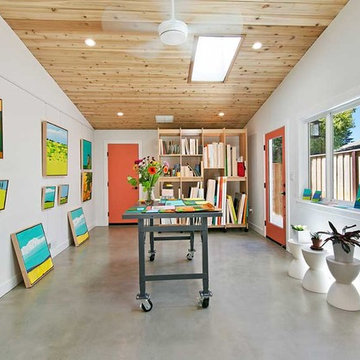
Gayler Design Build began transforming Nancy’s home to include a spacious 327 square foot functional art studio. The home addition was designed with large windows, skylights and two exterior glass doors to let in plenty of natural light. The floor is finished in polished, smooth concrete with a beautiful eye-catching v-rustic cedar ceiling and ample wall space to hang her masterpieces.
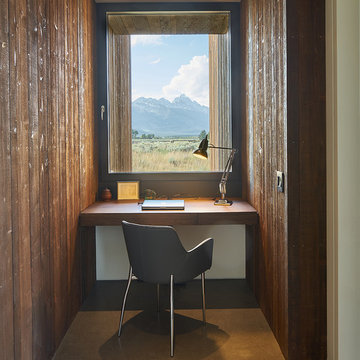
Custom built-in office desk are fabricated from a mixture of walnut, mimicking the same hue as the façade’s Douglas fir.
David Agnello
Idéer för mellanstora funkis hemmabibliotek, med bruna väggar, betonggolv, ett inbyggt skrivbord och brunt golv
Idéer för mellanstora funkis hemmabibliotek, med bruna väggar, betonggolv, ett inbyggt skrivbord och brunt golv
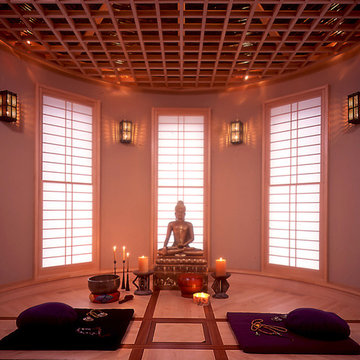
Bild på ett mellanstort funkis arbetsrum, med beige väggar, klinkergolv i keramik och beiget golv
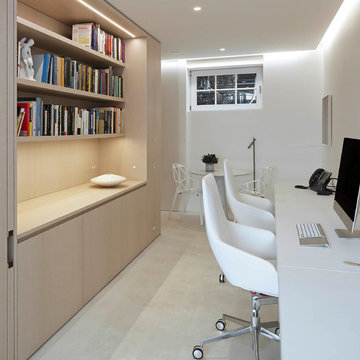
Architect - Haute Architecture
Designer - Haute Architecture
General Contractor - Rusk Renovations Inc.
Photographer - Susan Fisher Plotner
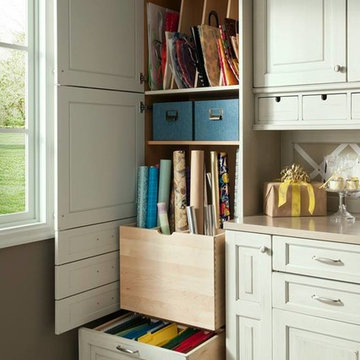
This Emabassy Row Gift Wrap Station serves as both a small home office and a gift wrapping area for the holidays! Wood-Mode never ceases to amaze with their gift of cabinetry that has both style and functionality! The off-white cabinets are the perfect color to compliment the brown walls.
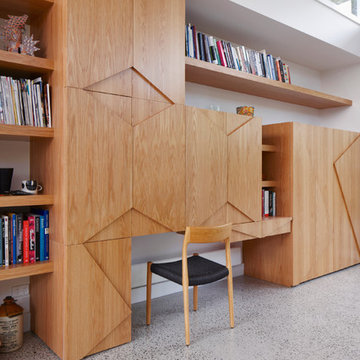
Richard Whitbread
Inspiration för ett mellanstort funkis arbetsrum, med vita väggar, betonggolv och ett inbyggt skrivbord
Inspiration för ett mellanstort funkis arbetsrum, med vita väggar, betonggolv och ett inbyggt skrivbord

12'x12' custom home office shed by Historic Shed - interior roof framing and cypress roof sheathing left exposed, pine t&g wall finish - to be painted.
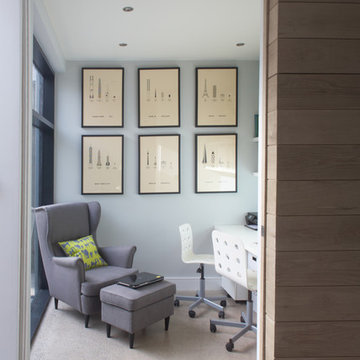
Barbara Egan
Idéer för att renovera ett funkis arbetsrum, med betonggolv, ett inbyggt skrivbord och grå väggar
Idéer för att renovera ett funkis arbetsrum, med betonggolv, ett inbyggt skrivbord och grå väggar
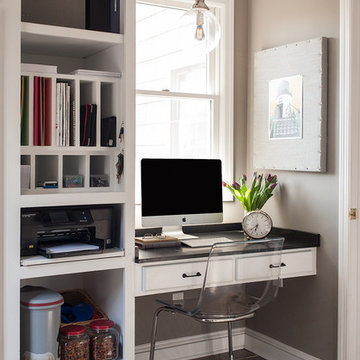
KazArts Photography
Idéer för mellanstora vintage arbetsrum, med grå väggar, klinkergolv i keramik och ett inbyggt skrivbord
Idéer för mellanstora vintage arbetsrum, med grå väggar, klinkergolv i keramik och ett inbyggt skrivbord
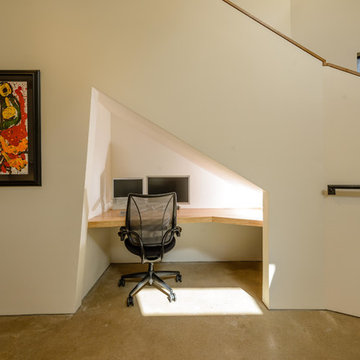
The unique angles create convenient nooks and spaces like this one that became an office nook.
Photo: James Bruce
Idéer för att renovera ett litet funkis hemmabibliotek, med ett inbyggt skrivbord, vita väggar och betonggolv
Idéer för att renovera ett litet funkis hemmabibliotek, med ett inbyggt skrivbord, vita väggar och betonggolv
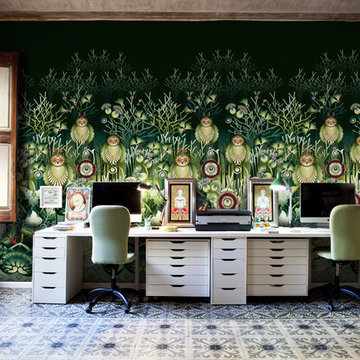
Inspiration för mellanstora eklektiska hemmabibliotek, med vita väggar, ett fristående skrivbord och klinkergolv i keramik

En esta casa pareada hemos reformado siguiendo criterios de eficiencia energética y sostenibilidad.
Aplicando soluciones para aislar el suelo, las paredes y el techo, además de puertas y ventanas. Así conseguimos que no se pierde frío o calor y se mantiene una temperatura agradable sin necesidad de aires acondicionados.
También hemos reciclado bigas, ladrillos y piedra original del edificio como elementos decorativos. La casa de Cobi es un ejemplo de bioarquitectura, eficiencia energética y de cómo podemos contribuir a revertir los efectos del cambio climático.

As you walk through the front doors, your eyes will be drawn to the glass-walled office space which is one of the more unique features of this magnificent home. The custom glass office with glass slide door and brushed nickel hardware is an optional element that we were compelled to include in this iteration.
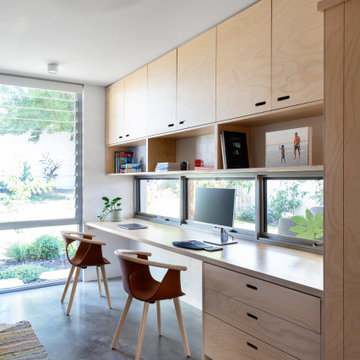
Bild på ett industriellt arbetsrum, med vita väggar, betonggolv, ett inbyggt skrivbord och grått golv
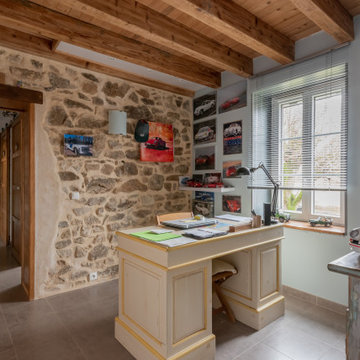
Pose du plancher chauffant, isolation placo stil et réfection du mur en pierre. Pose de carrelage.
Idéer för att renovera ett litet lantligt hemmabibliotek, med grå väggar, klinkergolv i keramik, ett fristående skrivbord och grått golv
Idéer för att renovera ett litet lantligt hemmabibliotek, med grå väggar, klinkergolv i keramik, ett fristående skrivbord och grått golv
4 556 foton på arbetsrum, med betonggolv och klinkergolv i keramik
3
