2 824 foton på arbetsrum, med betonggolv och tatamigolv
Sortera efter:
Budget
Sortera efter:Populärt i dag
141 - 160 av 2 824 foton
Artikel 1 av 3
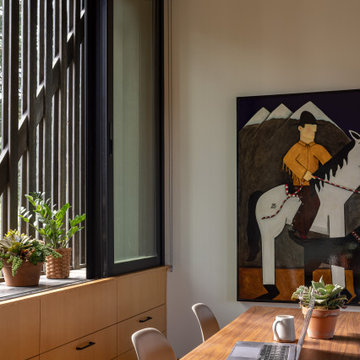
Wood screening echoes the vineyard trellises and shades the house from the height of the summer sun. At the workspace, the screen's offset distance from the window creates a clever spot to set houseplants. Photography: Andrew Pogue Photography.
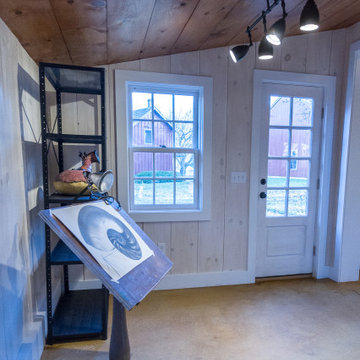
An old outdated barn transformed into a Pottery Barn-inspired space, blending vintage charm with modern elegance.
Idéer för ett mellanstort lantligt hemmastudio, med vita väggar, betonggolv och ett fristående skrivbord
Idéer för ett mellanstort lantligt hemmastudio, med vita väggar, betonggolv och ett fristående skrivbord
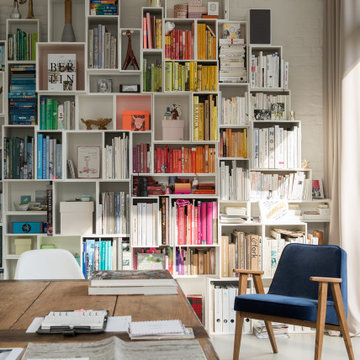
Zuhause einen guten Arbeitsplatz einrichten ist eine Herausforderung. Ich arbeite seit vielen Jahren im Homeoffice und kenne die Kriterien, die für die gelungene Möbelauswahl entscheidend sind. Nur wenn Funktionalität und Schönheit zusammenkommen entsteht Atmosphäre.
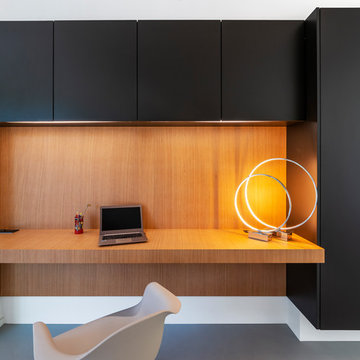
Inredning av ett modernt hemmabibliotek, med ett inbyggt skrivbord, betonggolv och grått golv
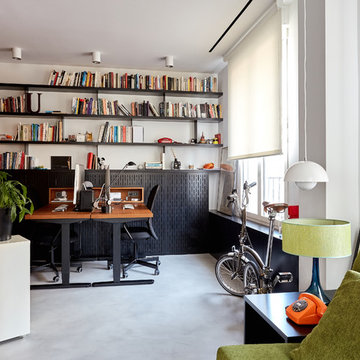
La zona del estudio: el mobiliario se resuelve con una parte cerrada inferior, cuyo frente se troquela con el mismo criterio que el cubo. Incorpora estantería superiores abiertas y dos mesas regulables en altura y automatizadas .
Fotografía de Carla Capdevila
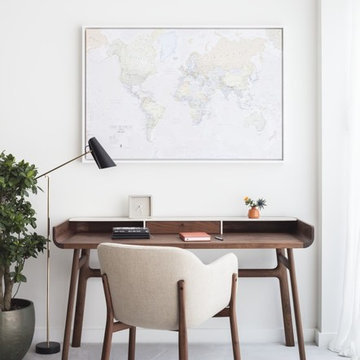
Idéer för att renovera ett funkis hemmabibliotek, med vita väggar, betonggolv, ett fristående skrivbord och beiget golv
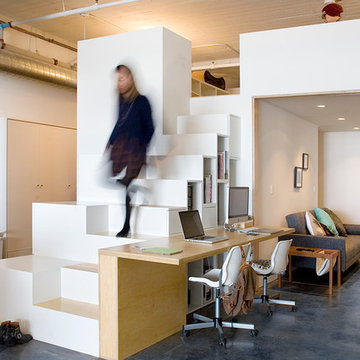
Duarte Photo
Industriell inredning av ett hemmastudio, med vita väggar, betonggolv och ett inbyggt skrivbord
Industriell inredning av ett hemmastudio, med vita väggar, betonggolv och ett inbyggt skrivbord
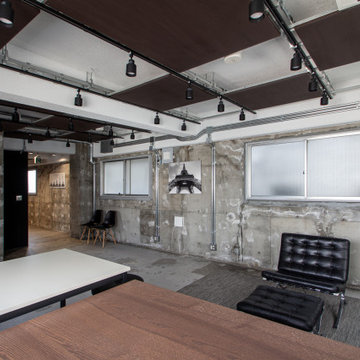
コンクリートが、実は太古から使われている原初的な素材だという事を時間します。プリミティブな空間です。
Exempel på ett mellanstort industriellt hemmastudio, med grå väggar, betonggolv, ett fristående skrivbord och grått golv
Exempel på ett mellanstort industriellt hemmastudio, med grå väggar, betonggolv, ett fristående skrivbord och grått golv
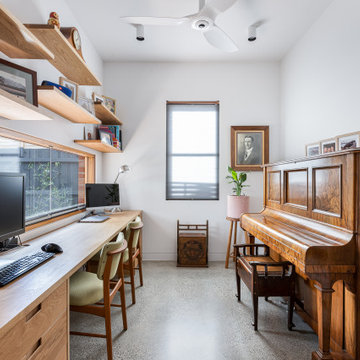
Idéer för att renovera ett funkis arbetsrum, med vita väggar, betonggolv och grått golv
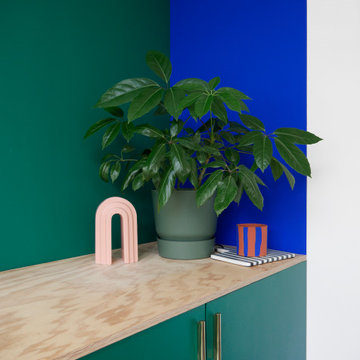
Modern inredning av ett mellanstort hobbyrum, med gröna väggar, betonggolv, ett fristående skrivbord och grått golv
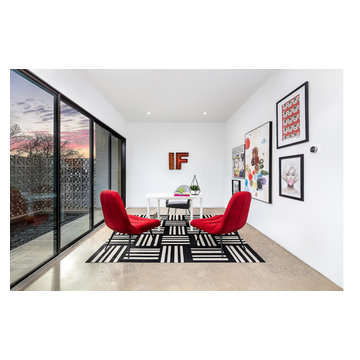
Idéer för att renovera ett stort funkis hemmabibliotek, med vita väggar, betonggolv, ett fristående skrivbord och grått golv
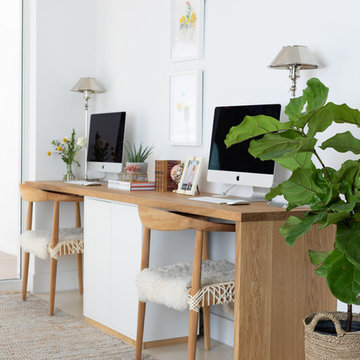
Karla Garcia
Exempel på ett mellanstort maritimt hemmabibliotek, med vita väggar, betonggolv, ett fristående skrivbord och beiget golv
Exempel på ett mellanstort maritimt hemmabibliotek, med vita väggar, betonggolv, ett fristående skrivbord och beiget golv
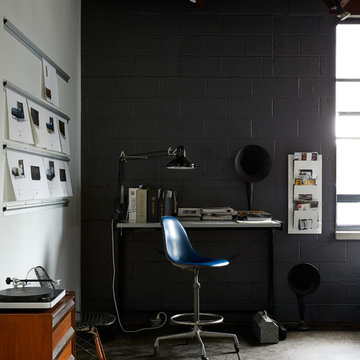
Inspiration för ett industriellt arbetsrum, med svarta väggar, betonggolv, ett fristående skrivbord och grått golv
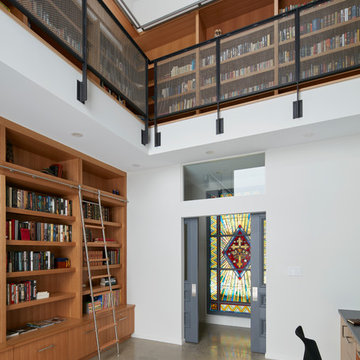
The client’s brief was to create a space reminiscent of their beloved downtown Chicago industrial loft, in a rural farm setting, while incorporating their unique collection of vintage and architectural salvage. The result is a custom designed space that blends life on the farm with an industrial sensibility.
The new house is located on approximately the same footprint as the original farm house on the property. Barely visible from the road due to the protection of conifer trees and a long driveway, the house sits on the edge of a field with views of the neighbouring 60 acre farm and creek that runs along the length of the property.
The main level open living space is conceived as a transparent social hub for viewing the landscape. Large sliding glass doors create strong visual connections with an adjacent barn on one end and a mature black walnut tree on the other.
The house is situated to optimize views, while at the same time protecting occupants from blazing summer sun and stiff winter winds. The wall to wall sliding doors on the south side of the main living space provide expansive views to the creek, and allow for breezes to flow throughout. The wrap around aluminum louvered sun shade tempers the sun.
The subdued exterior material palette is defined by horizontal wood siding, standing seam metal roofing and large format polished concrete blocks.
The interiors were driven by the owners’ desire to have a home that would properly feature their unique vintage collection, and yet have a modern open layout. Polished concrete floors and steel beams on the main level set the industrial tone and are paired with a stainless steel island counter top, backsplash and industrial range hood in the kitchen. An old drinking fountain is built-in to the mudroom millwork, carefully restored bi-parting doors frame the library entrance, and a vibrant antique stained glass panel is set into the foyer wall allowing diffused coloured light to spill into the hallway. Upstairs, refurbished claw foot tubs are situated to view the landscape.
The double height library with mezzanine serves as a prominent feature and quiet retreat for the residents. The white oak millwork exquisitely displays the homeowners’ vast collection of books and manuscripts. The material palette is complemented by steel counter tops, stainless steel ladder hardware and matte black metal mezzanine guards. The stairs carry the same language, with white oak open risers and stainless steel woven wire mesh panels set into a matte black steel frame.
The overall effect is a truly sublime blend of an industrial modern aesthetic punctuated by personal elements of the owners’ storied life.
Photography: James Brittain
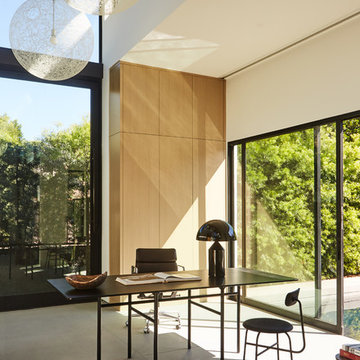
Inspiration för moderna arbetsrum, med vita väggar, betonggolv, ett fristående skrivbord och grått golv
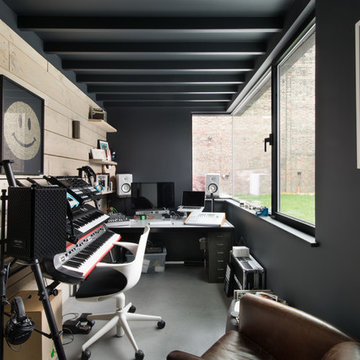
Idéer för att renovera ett funkis hemmastudio, med flerfärgade väggar, betonggolv, ett fristående skrivbord och grått golv

森を眺める家 撮影 岡本公二
Idéer för ett modernt hemmastudio, med grå väggar, betonggolv, ett inbyggt skrivbord och vitt golv
Idéer för ett modernt hemmastudio, med grå väggar, betonggolv, ett inbyggt skrivbord och vitt golv
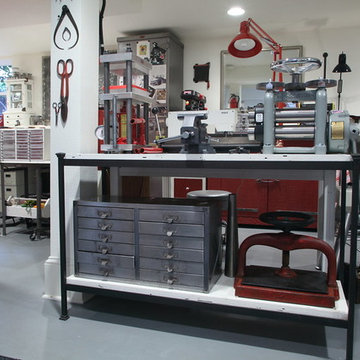
Teness Herman Photography
Bild på ett mycket stort industriellt hemmastudio, med vita väggar, betonggolv och ett fristående skrivbord
Bild på ett mycket stort industriellt hemmastudio, med vita väggar, betonggolv och ett fristående skrivbord
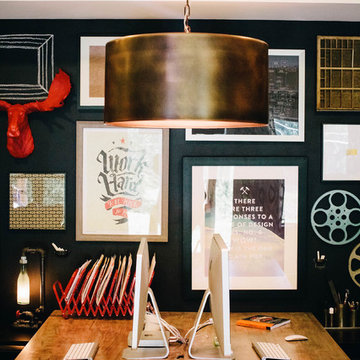
We had a great time styling all of the quirky decorative objects and artwork on the shelves and throughout the office space. Great way to show off the awesome personalities of the group. - Photography by Anne Simone
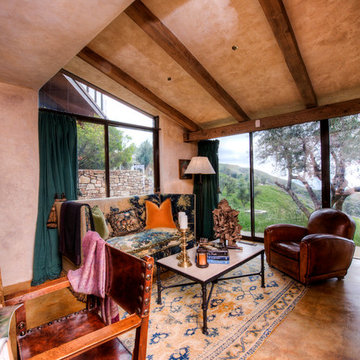
Breathtaking views of the incomparable Big Sur Coast, this classic Tuscan design of an Italian farmhouse, combined with a modern approach creates an ambiance of relaxed sophistication for this magnificent 95.73-acre, private coastal estate on California’s Coastal Ridge. Five-bedroom, 5.5-bath, 7,030 sq. ft. main house, and 864 sq. ft. caretaker house over 864 sq. ft. of garage and laundry facility. Commanding a ridge above the Pacific Ocean and Post Ranch Inn, this spectacular property has sweeping views of the California coastline and surrounding hills. “It’s as if a contemporary house were overlaid on a Tuscan farm-house ruin,” says decorator Craig Wright who created the interiors. The main residence was designed by renowned architect Mickey Muenning—the architect of Big Sur’s Post Ranch Inn, —who artfully combined the contemporary sensibility and the Tuscan vernacular, featuring vaulted ceilings, stained concrete floors, reclaimed Tuscan wood beams, antique Italian roof tiles and a stone tower. Beautifully designed for indoor/outdoor living; the grounds offer a plethora of comfortable and inviting places to lounge and enjoy the stunning views. No expense was spared in the construction of this exquisite estate.
2 824 foton på arbetsrum, med betonggolv och tatamigolv
8