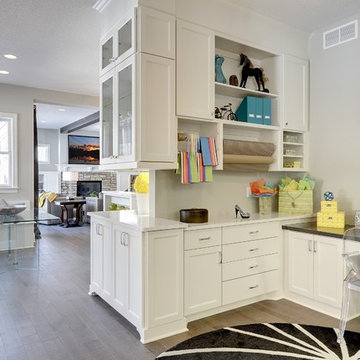26 340 foton på arbetsrum, med en bred öppen spis
Sortera efter:
Budget
Sortera efter:Populärt i dag
21 - 40 av 26 340 foton
Artikel 1 av 3

Klassisk inredning av ett stort hemmabibliotek, med vita väggar, mellanmörkt trägolv, ett inbyggt skrivbord och brunt golv
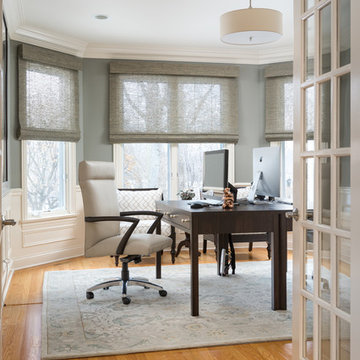
Home office:
We reconfigured the space, painted, and reupholstered existing side chairs.
Blinds: Woven Woods by Horizon.
Century furniture desk and office chair.
Paint: Benjamin Moore 1559 Arctic Shadows.
Photo: Michael Donovan, Realtor Media
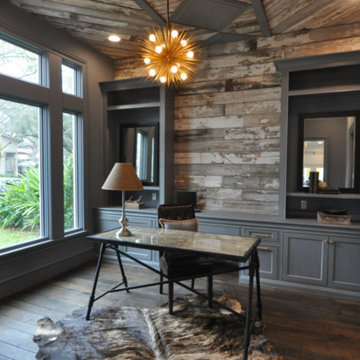
Rustik inredning av ett mellanstort hemmabibliotek, med grå väggar, mörkt trägolv, ett fristående skrivbord och brunt golv
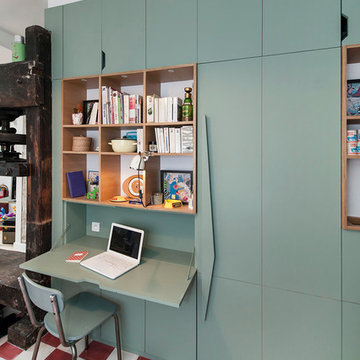
Julien Pepy
Idéer för att renovera ett litet funkis hemmabibliotek, med blå väggar och ett inbyggt skrivbord
Idéer för att renovera ett litet funkis hemmabibliotek, med blå väggar och ett inbyggt skrivbord

This sitting room, with built in desk, is in the master bedroom, with pocket doors to close off. Perfect private spot all of your own. .
Foto på ett mellanstort amerikanskt hemmabibliotek, med mellanmörkt trägolv, beige väggar, ett inbyggt skrivbord och brunt golv
Foto på ett mellanstort amerikanskt hemmabibliotek, med mellanmörkt trägolv, beige väggar, ett inbyggt skrivbord och brunt golv

The cabinetry and millwork were created using a stained grey oak and finished with brushed brass pulls made by a local hardware shop. File drawers live under the daybed, and a mix of open and closed shelving satisfies all current and future storage needs.
Photo: Emily Gilbert

This home office was built in an old Victorian in Alameda for a couple, each with his own workstation. A hidden bookcase-door was designed as a "secret" entrance to an adjacent room. The office contained several printer cabinets, media cabinets, drawers for an extensive CD/DVD collection and room for copious files. The clients wanted to display their arts and crafts pottery collection and a lit space was provided on the upper shelves for this purpose. Every surface of the room was customized, including the ceiling and window casings.

A built-in desk with storage can be hidden by pocket doors when not in use. Custom-built with wood desk top and fabric backing.
Photo by J. Sinclair

Idéer för att renovera ett mellanstort vintage arbetsrum, med beige väggar, ljust trägolv, ett inbyggt skrivbord och brunt golv
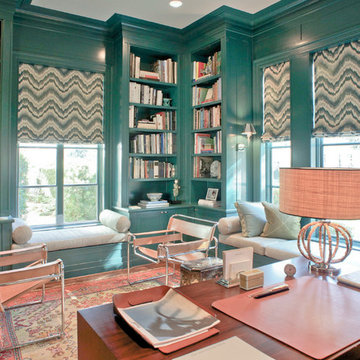
JWFA
Idéer för ett litet modernt hemmabibliotek, med mellanmörkt trägolv, brunt golv, blå väggar och ett inbyggt skrivbord
Idéer för ett litet modernt hemmabibliotek, med mellanmörkt trägolv, brunt golv, blå väggar och ett inbyggt skrivbord
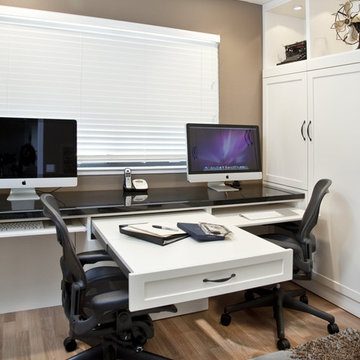
Custom wall bed & home office by Valet Custom Cabinets & Closets, Campbell CA.
Idéer för ett mellanstort klassiskt hemmabibliotek, med bruna väggar, ljust trägolv, ett inbyggt skrivbord och brunt golv
Idéer för ett mellanstort klassiskt hemmabibliotek, med bruna väggar, ljust trägolv, ett inbyggt skrivbord och brunt golv
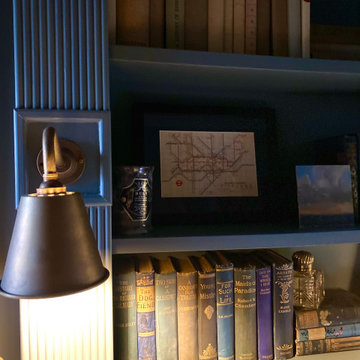
Previously an unused fully tiled shower room we stripped back to the existing stone walls and reinuslated and plastered. Reinstalled period plaster cornice and timber skirtings. Bespoke built-in bookshelves, home bar, and recess display. Procured antique navy leather topped desk and gilt convex mirror. The room houses the owners extensive art collection and sports a high gloss ochre ceiling to reflect light on the dark saturated navy blue walls. A dark oak shutter keeps light out to make the space easy to work in for video meetings. New pure wool cream carpet for softness underfoot as well as a new cast iron antiqued pewter radiator for warmth.
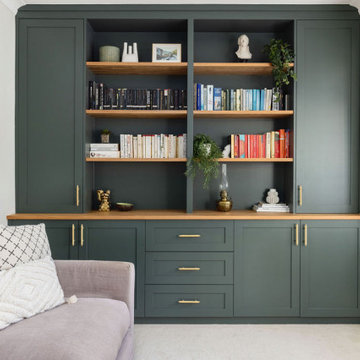
Inspiration för ett mellanstort hemmabibliotek, med grå väggar, heltäckningsmatta, ett fristående skrivbord och beiget golv
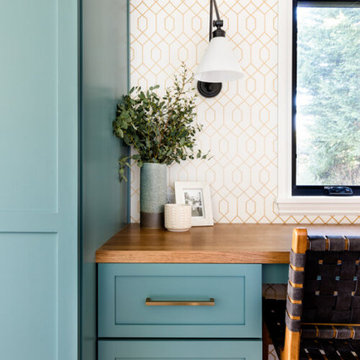
Set in the charming neighborhood of Wedgwood, this Cape Cod-style home needed a major update to satisfy our client's lifestyle needs. The living room, dining room, and kitchen were all separated, making it hard for our clients to carry out day-to-day life with small kids or adequately entertain. Our client also loved to cook for her family, so having a large open concept kitchen where she could cook, keep tabs on the kids, and entertain simultaneously was very important. To accommodate those needs, we bumped out the back and side of the house and eliminated all the walls in the home's communal areas. Adding on to the back of the house also created space in the basement where they could add a separate entrance and mudroom.
We wanted to make sure to blend the character of this home with the client's love for color, modern flare, and updated finishes. So we decided to keep the original fireplace and give it a fresh look with tile, add new hardwood in a lighter stain to match the existing and bring in pops of color through the kitchen cabinets and furnishings. New windows, siding, and a fresh coat of paint were added to give this home the curbside appeal it deserved.
In the second phase of this remodel, we transformed the basement bathroom and storage room into a primary suite. With the addition of baby number three, our clients wanted to create a retreat they could call their own. Bringing in soft, muted tones made their bedroom feel calm and collected, a relaxing place to land after a busy day. With our client’s love of patterned tile, we decided to go a little bolder in the bathroom with the flooring and vanity wall. Adding the marble in the shower and on the countertop helped balance the bold tile choices and keep both spaces feeling cohesive.
---
Project designed by interior design studio Kimberlee Marie Interiors. They serve the Seattle metro area including Seattle, Bellevue, Kirkland, Medina, Clyde Hill, and Hunts Point.
For more about Kimberlee Marie Interiors, see here: https://www.kimberleemarie.com/
To learn more about this project, see here
https://www.kimberleemarie.com/wedgwoodremodel

Кабинет, как и другие комнаты, решен в монохроме, но здесь мы добавили нотку лофта - кирпичная стена воссоздана на месте старой облицовки. Белого кирпича нужного масштаба мы не нашли, пришлось взять бельгийский клинкер ручной формовки и уже на месте красить; этот приём добавил глубины, создавая на гранях едва заметную потёртость. Мебельная композиция, изготовленная частным ателье, делится на 2 зоны: встроенный рабочий стол и шкафы напротив, куда спрятаны контроллеры системы аудио-мультирум и серверный блок.

This cozy corner for reading or study, flanked by a large picture window, completes the office. Architecture and interior design by Pierre Hoppenot, Studio PHH Architects.

Our Scottsdale interior design studio created this luxurious Santa Fe new build for a retired couple with sophisticated tastes. We centered the furnishings and fabrics around their contemporary Southwestern art collection, choosing complementary colors. The house includes a large patio with a fireplace, a beautiful great room with a home bar, a lively family room, and a bright home office with plenty of cabinets. All of the spaces reflect elegance, comfort, and thoughtful planning.
---
Project designed by Susie Hersker’s Scottsdale interior design firm Design Directives. Design Directives is active in Phoenix, Paradise Valley, Cave Creek, Carefree, Sedona, and beyond.
For more about Design Directives, click here: https://susanherskerasid.com/

Idéer för att renovera ett vintage arbetsrum, med vita väggar, betonggolv, ett fristående skrivbord och grått golv
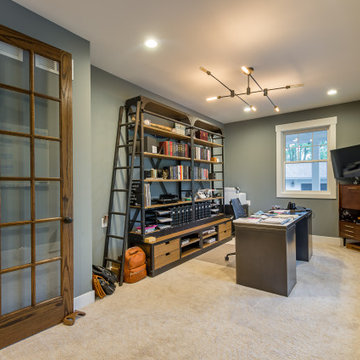
Inredning av ett lantligt mellanstort hemmabibliotek, med grå väggar, heltäckningsmatta, en spiselkrans i tegelsten, ett fristående skrivbord och beiget golv
26 340 foton på arbetsrum, med en bred öppen spis
2
