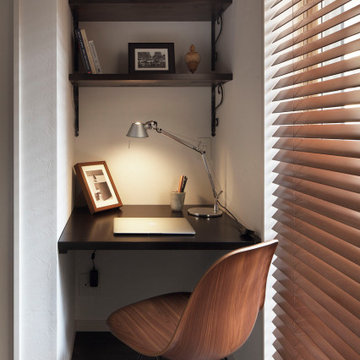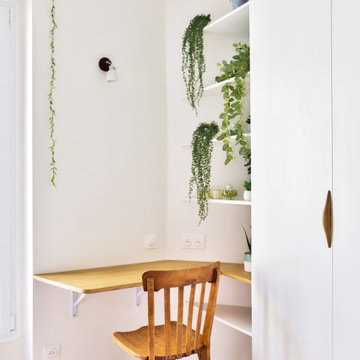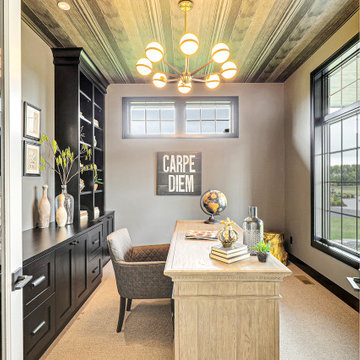26 077 foton på arbetsrum
Sortera efter:
Budget
Sortera efter:Populärt i dag
1 - 20 av 26 077 foton
Artikel 1 av 2

When our client came to us, she was stumped with how to turn her small living room into a cozy, useable family room. The living room and dining room blended together in a long and skinny open concept floor plan. It was difficult for our client to find furniture that fit the space well. It also left an awkward space between the living and dining areas that she didn’t know what to do with. She also needed help reimagining her office, which is situated right off the entry. She needed an eye-catching yet functional space to work from home.
In the living room, we reimagined the fireplace surround and added built-ins so she and her family could store their large record collection, games, and books. We did a custom sofa to ensure it fits the space and maximized the seating. We added texture and pattern through accessories and balanced the sofa with two warm leather chairs. We updated the dining room furniture and added a little seating area to help connect the spaces. Now there is a permanent home for their record player and a cozy spot to curl up in when listening to music.
For the office, we decided to add a pop of color, so it contrasted well with the neutral living space. The office also needed built-ins for our client’s large cookbook collection and a desk where she and her sons could rotate between work, homework, and computer games. We decided to add a bench seat to maximize space below the window and a lounge chair for additional seating.
Project designed by interior design studio Kimberlee Marie Interiors. They serve the Seattle metro area including Seattle, Bellevue, Kirkland, Medina, Clyde Hill, and Hunts Point.
For more about Kimberlee Marie Interiors, see here: https://www.kimberleemarie.com/
To learn more about this project, see here
https://www.kimberleemarie.com/greenlake-remodel

Reynolds Cabinetry and Millwork -- Photography by Nathan Kirkman
Idéer för ett klassiskt hemmabibliotek, med mörkt trägolv, ett inbyggt skrivbord och vita väggar
Idéer för ett klassiskt hemmabibliotek, med mörkt trägolv, ett inbyggt skrivbord och vita väggar

Starlight Images Inc.
Klassisk inredning av ett mycket stort hemmabibliotek, med blå väggar, ljust trägolv, ett fristående skrivbord och beiget golv
Klassisk inredning av ett mycket stort hemmabibliotek, med blå väggar, ljust trägolv, ett fristående skrivbord och beiget golv

Idéer för ett mellanstort 50 tals arbetsrum, med ett bibliotek, vinylgolv och beiget golv

The client wanted to create a traditional rustic design with clean lines and a feminine edge. She works from her home office, so she needed it to be functional and organized with elegant and timeless lines. In the kitchen, we removed the peninsula that separated it for the breakfast room and kitchen, to create better flow and unity throughout the space.

Picture Perfect House
Inspiration för små klassiska hemmabibliotek, med grå väggar, mörkt trägolv, ett inbyggt skrivbord och brunt golv
Inspiration för små klassiska hemmabibliotek, med grå väggar, mörkt trägolv, ett inbyggt skrivbord och brunt golv

Bild på ett mellanstort vintage arbetsrum, med ett bibliotek, grå väggar, mellanmörkt trägolv och brunt golv

Inspiration för klassiska hemmabibliotek, med vita väggar, mellanmörkt trägolv och ett fristående skrivbord

A built-in desk with storage can be hidden by pocket doors when not in use. Custom-built with wood desk top and fabric backing.
Photo by J. Sinclair

Idéer för att renovera ett mellanstort vintage arbetsrum, med beige väggar, ljust trägolv, ett inbyggt skrivbord och brunt golv

ご主人さまのコンパクトですっきりとした書斎。
Inredning av ett modernt litet hemmabibliotek, med vita väggar, ett inbyggt skrivbord och brunt golv
Inredning av ett modernt litet hemmabibliotek, med vita väggar, ett inbyggt skrivbord och brunt golv

Le coin bureau bucolique en chêne massif.
Foto på ett mellanstort minimalistiskt arbetsrum, med vita väggar, ljust trägolv, en spiselkrans i trä och ett inbyggt skrivbord
Foto på ett mellanstort minimalistiskt arbetsrum, med vita väggar, ljust trägolv, en spiselkrans i trä och ett inbyggt skrivbord

Our Indiana design studio gave this Centerville Farmhouse an urban-modern design language with a clean, streamlined look that exudes timeless, casual sophistication with industrial elements and a monochromatic palette.
Photographer: Sarah Shields
http://www.sarahshieldsphotography.com/
Project completed by Wendy Langston's Everything Home interior design firm, which serves Carmel, Zionsville, Fishers, Westfield, Noblesville, and Indianapolis.
For more about Everything Home, click here: https://everythinghomedesigns.com/
To learn more about this project, click here:
https://everythinghomedesigns.com/portfolio/urban-modern-farmhouse/

Idéer för ett stort modernt arbetsrum, med ett bibliotek, beige väggar, mellanmörkt trägolv, ett inbyggt skrivbord och beiget golv

Idéer för att renovera ett vintage hemmabibliotek, med heltäckningsmatta, ett fristående skrivbord, beiget golv och grå väggar

Exempel på ett klassiskt arbetsrum, med blå väggar, ett fristående skrivbord och mörkt trägolv

Completely remodeled farmhouse to update finishes & floor plan. Space plan, lighting schematics, finishes, furniture selection, and styling were done by K Design
Photography: Isaac Bailey Photography

Exempel på ett stort klassiskt arbetsrum, med ett bibliotek, blå väggar, mörkt trägolv, ett inbyggt skrivbord och brunt golv

Klassisk inredning av ett mellanstort arbetsrum, med blå väggar, mörkt trägolv, ett fristående skrivbord och brunt golv

Klassisk inredning av ett mellanstort arbetsrum, med ett bibliotek, grå väggar, mellanmörkt trägolv och brunt golv
26 077 foton på arbetsrum
1