13 477 foton på mellanstort arbetsrum
Sortera efter:
Budget
Sortera efter:Populärt i dag
1 - 20 av 13 477 foton
Artikel 1 av 3

When our client came to us, she was stumped with how to turn her small living room into a cozy, useable family room. The living room and dining room blended together in a long and skinny open concept floor plan. It was difficult for our client to find furniture that fit the space well. It also left an awkward space between the living and dining areas that she didn’t know what to do with. She also needed help reimagining her office, which is situated right off the entry. She needed an eye-catching yet functional space to work from home.
In the living room, we reimagined the fireplace surround and added built-ins so she and her family could store their large record collection, games, and books. We did a custom sofa to ensure it fits the space and maximized the seating. We added texture and pattern through accessories and balanced the sofa with two warm leather chairs. We updated the dining room furniture and added a little seating area to help connect the spaces. Now there is a permanent home for their record player and a cozy spot to curl up in when listening to music.
For the office, we decided to add a pop of color, so it contrasted well with the neutral living space. The office also needed built-ins for our client’s large cookbook collection and a desk where she and her sons could rotate between work, homework, and computer games. We decided to add a bench seat to maximize space below the window and a lounge chair for additional seating.
Project designed by interior design studio Kimberlee Marie Interiors. They serve the Seattle metro area including Seattle, Bellevue, Kirkland, Medina, Clyde Hill, and Hunts Point.
For more about Kimberlee Marie Interiors, see here: https://www.kimberleemarie.com/
To learn more about this project, see here
https://www.kimberleemarie.com/greenlake-remodel

Idéer för att renovera ett mellanstort vintage hemmabibliotek, med beige väggar, klinkergolv i porslin, ett inbyggt skrivbord och brunt golv

Kath & Keith Photography
Bild på ett mellanstort vintage hemmabibliotek, med mörkt trägolv, ett inbyggt skrivbord och grå väggar
Bild på ett mellanstort vintage hemmabibliotek, med mörkt trägolv, ett inbyggt skrivbord och grå väggar
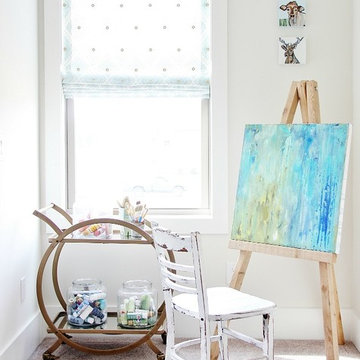
Idéer för att renovera ett mellanstort vintage hemmastudio, med vita väggar, heltäckningsmatta och brunt golv

Regan Wood Photography
Project for: OPUS.AD
Idéer för att renovera ett mellanstort funkis hemmabibliotek, med vita väggar, ett inbyggt skrivbord, brunt golv och mörkt trägolv
Idéer för att renovera ett mellanstort funkis hemmabibliotek, med vita väggar, ett inbyggt skrivbord, brunt golv och mörkt trägolv

This sitting room, with built in desk, is in the master bedroom, with pocket doors to close off. Perfect private spot all of your own. .
Foto på ett mellanstort amerikanskt hemmabibliotek, med mellanmörkt trägolv, beige väggar, ett inbyggt skrivbord och brunt golv
Foto på ett mellanstort amerikanskt hemmabibliotek, med mellanmörkt trägolv, beige väggar, ett inbyggt skrivbord och brunt golv

Bild på ett mellanstort vintage arbetsrum, med ett bibliotek, grå väggar, mellanmörkt trägolv och brunt golv
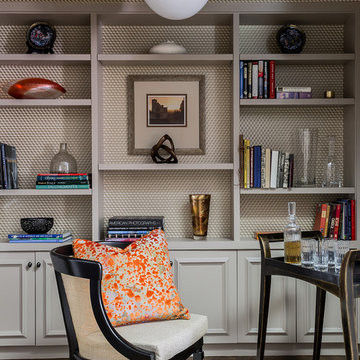
Foto på ett mellanstort vintage hemmabibliotek, med beige väggar, mörkt trägolv och ett fristående skrivbord

Study/Library in beautiful Sepele Mahogany, raised panel doors, true raised panel wall treatment, coffered ceiling.
Inspiration för ett mellanstort vintage arbetsrum, med mellanmörkt trägolv, ett fristående skrivbord, ett bibliotek och bruna väggar
Inspiration för ett mellanstort vintage arbetsrum, med mellanmörkt trägolv, ett fristående skrivbord, ett bibliotek och bruna väggar

Hi everyone:
My home office design
ready to work as B2B with interior designers
you can see also the video for this project
https://www.youtube.com/watch?v=-FgX3YfMRHI
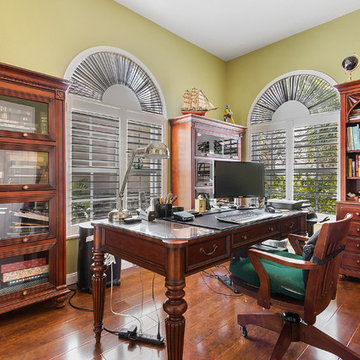
Bild på ett mellanstort vintage hemmabibliotek, med gröna väggar, mörkt trägolv, ett fristående skrivbord och brunt golv

Our La Cañada studio juxtaposed the historic architecture of this home with contemporary, Spanish-style interiors. It features a contrasting palette of warm and cool colors, printed tilework, spacious layouts, high ceilings, metal accents, and lots of space to bond with family and entertain friends.
---
Project designed by Courtney Thomas Design in La Cañada. Serving Pasadena, Glendale, Monrovia, San Marino, Sierra Madre, South Pasadena, and Altadena.
For more about Courtney Thomas Design, click here: https://www.courtneythomasdesign.com/
To learn more about this project, click here:
https://www.courtneythomasdesign.com/portfolio/contemporary-spanish-style-interiors-la-canada/

Our Indiana design studio gave this Centerville Farmhouse an urban-modern design language with a clean, streamlined look that exudes timeless, casual sophistication with industrial elements and a monochromatic palette.
Photographer: Sarah Shields
http://www.sarahshieldsphotography.com/
Project completed by Wendy Langston's Everything Home interior design firm, which serves Carmel, Zionsville, Fishers, Westfield, Noblesville, and Indianapolis.
For more about Everything Home, click here: https://everythinghomedesigns.com/
To learn more about this project, click here:
https://everythinghomedesigns.com/portfolio/urban-modern-farmhouse/

Klassisk inredning av ett mellanstort arbetsrum, med blå väggar, mörkt trägolv, ett fristående skrivbord och brunt golv

Idéer för att renovera ett mellanstort vintage arbetsrum, med beige väggar, ljust trägolv, ett inbyggt skrivbord och brunt golv

Bild på ett mellanstort vintage arbetsrum, med vita väggar, mellanmörkt trägolv, ett inbyggt skrivbord och brunt golv
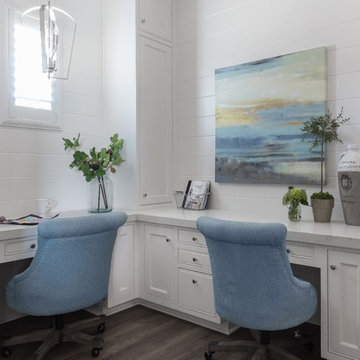
The home office is right off of the kitchen and is packed with practicality and clever storage solutions. Office supplies are concealed in the slim pencil drawers. Computer towers and shredders are inside vented cabinets. Each child has a drawer for school and artwork projects. The printer and accompanying paper is hidden behind the armoire style doors on the right.
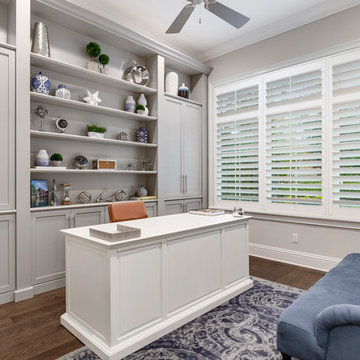
Idéer för att renovera ett mellanstort maritimt arbetsrum, med grå väggar, mörkt trägolv, ett fristående skrivbord och brunt golv
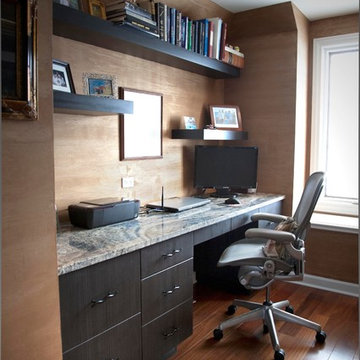
Inspiration för mellanstora moderna hemmabibliotek, med beige väggar, mörkt trägolv och ett inbyggt skrivbord

Photography by Peter Vanderwarker
This Second Empire house is a narrative woven about its circulation. At the street, a quietly fanciful stoop reaches to greet one's arrival. Inside and out, Victorian details are playfully reinterpreted and celebrated in fabulous and whimsical spaces for a growing family -
Double story kitchen with open cylindrical breakfast room
Parents' and Children's libraries
Secret playspaces
Top floor sky-lit courtyard
Writing room and hidden library
Basement parking
Media Room
Landscape of exterior rooms: The site is conceived as a string of rooms: a landscaped drive-way court, a lawn for play, a sunken court, a serene shade garden, a New England flower garden.
The stair grows out of the garden level ordering the surrounding rooms as it rises to a light filled courtyard at the Master suite on the top floor. On each level the rooms are arranged in a circuit around the stair core, making a series of distinct suites for the children, for the parents, and for their common activities.
13 477 foton på mellanstort arbetsrum
1