13 480 foton på mellanstort arbetsrum
Sortera efter:
Budget
Sortera efter:Populärt i dag
121 - 140 av 13 480 foton
Artikel 1 av 3

Idéer för att renovera ett mellanstort rustikt hemmabibliotek, med grå väggar, ett fristående skrivbord, grått golv och mörkt trägolv
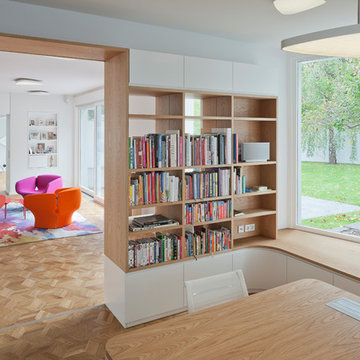
Zur Interbau 1957 entstand das Gebäude als großbürgerliches Wohnhaus mit integrierter Augenarztpraxis für Prof. Blumenthal. Nach verschiedenen Entwürfen auch von anderen Architekten für das Grundstück Händelallee 67 wird das großzügige Wohnhaus 1959 von den Architekten Klaus Kirsten und Heinz Nather fertig gestellt. Es öffnet sich im Erdgeschoss fächerartig und sehr großzügig zum Garten. Das Obergeschoss verfügt über eine großzügige Terrasse zum Garten sowie Balkone zur Straßenfassade, die aber später verschlossen wurden, um mehr Fläche im Innenraum zu erhalten. Die Betonwände wurden zum Teil aus dem Schutt der kriegszerstörten Gebäude, die im Hansaviertel standen, hergestellt. Die Architekten wählen typische Materialien der 50er/60er Jahre, wie etwa Klinker und Sichtbeton. Erst später wurden diese Flächen verputzt. Nach diversen Umbauten und einem längeren Leerstand wurde das Gebäude 2001 zu einem großzügigen Wohnhaus umgebaut und teilweise überformt: Die Straßenfassade wird stark verändert, Fenster des Gartenraums mit Einbauten verschlossen, die Pergola verschlossen, Kamine aufgesetzt sowie Eingangshalle mit Treppe umstrukturiert.
Die Umplanungen für eine junge Familie verlangten nach einem zeitgemäßen Innenraumkonzept, dass durch neue Materialien und Formen geprägt ist, die jedoch auf die 50er und 60er Jahre Bezug nehmen. Der bauzeitliche Grundriss wird durch die Innenarchitektur subtil ablesbar gemacht. Die Fassade zur Straße, Pergola und Lichtbänder werden wieder geöffnet und das Haus dadurch lichter und durchlässiger gemacht, wie es der Ursprungsgedanke der Architektur war. Die Fassade wird im Sinne der Denkmalpflege umgestaltet und zum Teil rückgebaut.
Im Erdgeschoss wird der zentrale Wohnraum mit drei spezifischen Räumen für verschiedene Funktionen umlagert: Die Bibiliothek aus Eiche, die Küche aus Aluminium und die Gartenlunge mit grünem Leder. Im Zentrum eine mehrfarbige Sitzlandschaft und ein amorph geformter Esstisch. Im Obergeschoss werden 3 Objekte eingestellt, die im Inneren Bäder und Ankleiden aufnehmen. Sie sind mit unterschiedlichen strukturierten Linoleumarten bekleidet. Das zentrale Treppenhaus wird Teil der Objekte und führt den Besucher vertikal durch das Haus. Der Treppenraum wurde mit dafür konzipierten Kunstwerken von Maria Hinze und Maik Teriete gestaltet. Die Wandbemalung von Maria Hinze wird von der Wand auf den Textilien weitergeführt und ist von außen auf den Vorhängen sichtbar. Das Umbau- und Entwurfskonzept ist eine behutsame, subtil narrative aber auch zeitgenössische Gestaltung für spannende Innen- und Außenräume.
Fläche: 427qm Wohnfläche
Fotograf: Tobias Wille
Auszeichnung: Auswahl für das Berliner Architekturjahrbuch 2014 und für die Jahresausstellung "da!" im Stilwerk Berlin
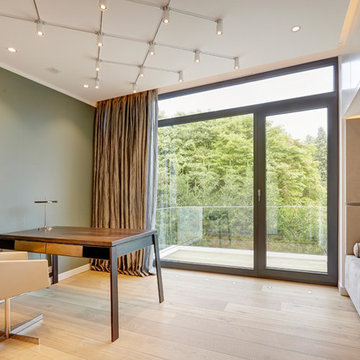
Foto: Studio Neusurenland - Niki Zander
Idéer för ett mellanstort modernt hemmabibliotek, med gröna väggar, ljust trägolv, ett fristående skrivbord och beiget golv
Idéer för ett mellanstort modernt hemmabibliotek, med gröna väggar, ljust trägolv, ett fristående skrivbord och beiget golv

This 1990s brick home had decent square footage and a massive front yard, but no way to enjoy it. Each room needed an update, so the entire house was renovated and remodeled, and an addition was put on over the existing garage to create a symmetrical front. The old brown brick was painted a distressed white.
The 500sf 2nd floor addition includes 2 new bedrooms for their teen children, and the 12'x30' front porch lanai with standing seam metal roof is a nod to the homeowners' love for the Islands. Each room is beautifully appointed with large windows, wood floors, white walls, white bead board ceilings, glass doors and knobs, and interior wood details reminiscent of Hawaiian plantation architecture.
The kitchen was remodeled to increase width and flow, and a new laundry / mudroom was added in the back of the existing garage. The master bath was completely remodeled. Every room is filled with books, and shelves, many made by the homeowner.
Project photography by Kmiecik Imagery.
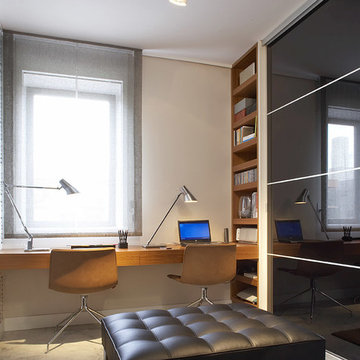
Proyecto realizado por Meritxell Ribé - The Room Studio
Construcción: The Room Work
Fotografías: Mauricio Fuertes
Modern inredning av ett mellanstort hemmastudio, med vita väggar, betonggolv, ett inbyggt skrivbord och grått golv
Modern inredning av ett mellanstort hemmastudio, med vita väggar, betonggolv, ett inbyggt skrivbord och grått golv
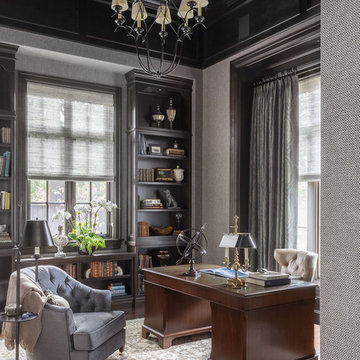
Idéer för att renovera ett mellanstort vintage hemmabibliotek, med grå väggar, mellanmörkt trägolv, ett fristående skrivbord och brunt golv
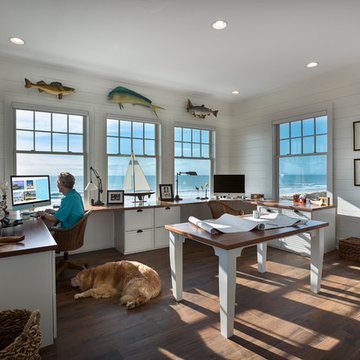
Foto på ett mellanstort maritimt hemmastudio, med vita väggar, mörkt trägolv, brunt golv och ett inbyggt skrivbord
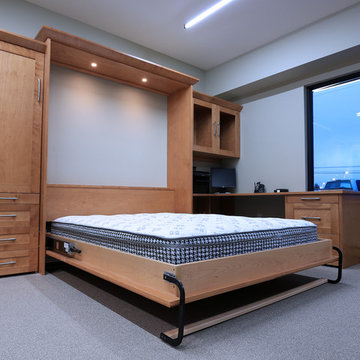
Exempel på ett mellanstort klassiskt hemmabibliotek, med grå väggar, heltäckningsmatta och ett inbyggt skrivbord
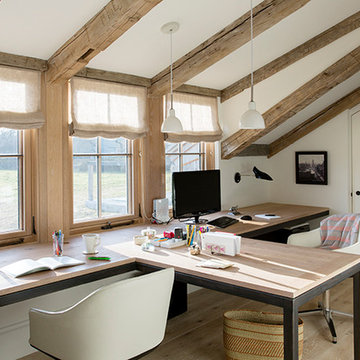
Photography by Eric Roth
Desk design by Hutker Architects
Idéer för ett mellanstort lantligt hemmastudio, med vita väggar, ljust trägolv, ett inbyggt skrivbord och beiget golv
Idéer för ett mellanstort lantligt hemmastudio, med vita väggar, ljust trägolv, ett inbyggt skrivbord och beiget golv

Kevin Reeves, Photographer
Updated kitchen with center island with chat-seating. Spigot just for dog bowl. Towel rack that can act as a grab bar. Flush white cabinetry with mosaic tile accents. Top cornice trim is actually horizontal mechanical vent. Semi-retired, art-oriented, community-oriented couple that entertain wanted a space to fit their lifestyle and needs for the next chapter in their lives. Driven by aging-in-place considerations - starting with a residential elevator - the entire home is gutted and re-purposed to create spaces to support their aesthetics and commitments. Kitchen island with a water spigot for the dog. "His" office off "Her" kitchen. Automated shades on the skylights. A hidden room behind a bookcase. Hanging pulley-system in the laundry room. Towel racks that also work as grab bars. A lot of catalyzed-finish built-in cabinetry and some window seats. Televisions on swinging wall brackets. Magnet board in the kitchen next to the stainless steel refrigerator. A lot of opportunities for locating artwork. Comfortable and bright. Cozy and stylistic. They love it.
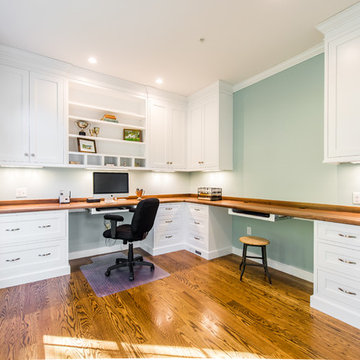
Kath & Keith Photography
Idéer för ett mellanstort klassiskt hemmabibliotek, med mörkt trägolv, ett inbyggt skrivbord och grå väggar
Idéer för ett mellanstort klassiskt hemmabibliotek, med mörkt trägolv, ett inbyggt skrivbord och grå väggar
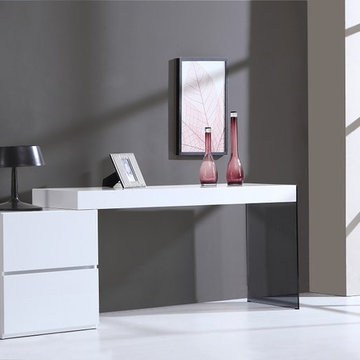
Gorgeously crafted in a white high gloss, the Mia modern office desk is another lovely additon to the J&M Office Collection. This office desk features a smoked grey glass leg for an eyecatching design, and 2 drawers with soft closing tracks for storage. The design of this desk allows for the drawer to be easily reversed on either side, and the length can be adjusted as well.
Dimensions:
W 62.9" x D 17.7" x H 29"
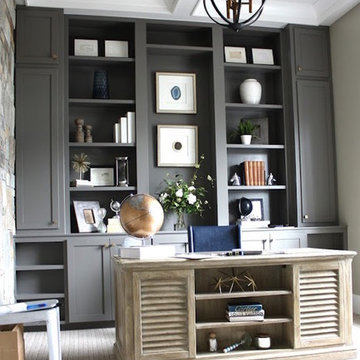
Inspiration för ett mellanstort vintage hemmabibliotek, med beige väggar, heltäckningsmatta, ett fristående skrivbord och beiget golv
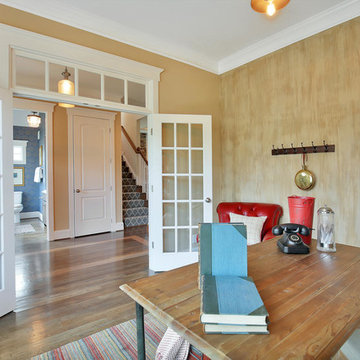
Inspiration för mellanstora klassiska arbetsrum, med beige väggar, mellanmörkt trägolv, ett fristående skrivbord och brunt golv
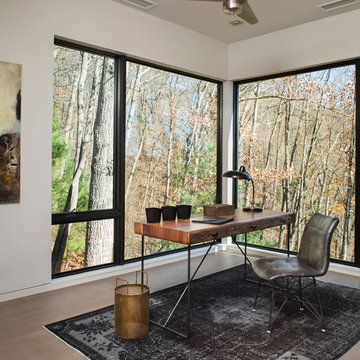
Exempel på ett mellanstort modernt hemmabibliotek, med vita väggar, ljust trägolv och ett fristående skrivbord
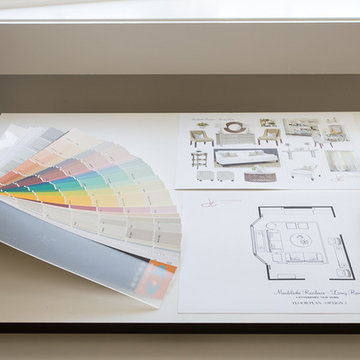
Jeanne Campana Design Home Office
www.jeannecampanadesign.com
Idéer för mellanstora vintage hemmastudior, med grå väggar, mörkt trägolv och ett inbyggt skrivbord
Idéer för mellanstora vintage hemmastudior, med grå väggar, mörkt trägolv och ett inbyggt skrivbord
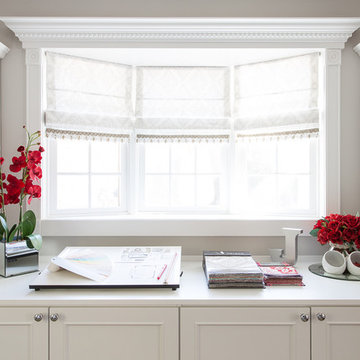
Jeanne Campana Design Home Office
www.jeannecampanadesign.com
Bild på ett mellanstort vintage hemmastudio, med grå väggar, mörkt trägolv och ett inbyggt skrivbord
Bild på ett mellanstort vintage hemmastudio, med grå väggar, mörkt trägolv och ett inbyggt skrivbord
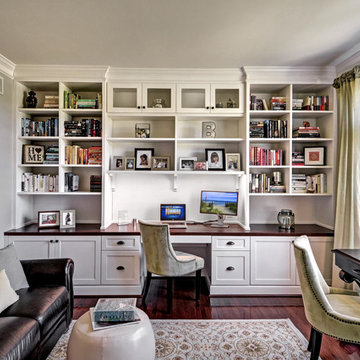
Our client wanted a clean look for the office, so we crafted the built-ins with a symmetrical, grid like design. To create harmony with the rest of the room, we carried the existing crown molding across the top.
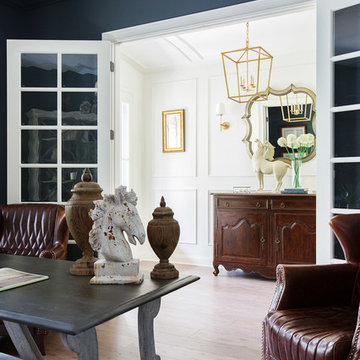
Klassisk inredning av ett mellanstort arbetsrum, med grå väggar, vinylgolv, ett fristående skrivbord och grått golv
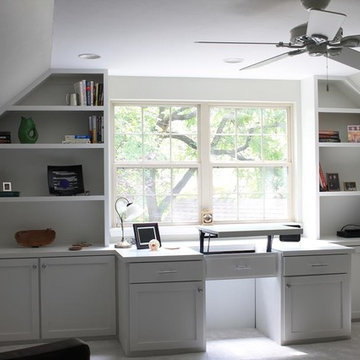
Idéer för mellanstora vintage hemmabibliotek, med beige väggar, heltäckningsmatta och ett inbyggt skrivbord
13 480 foton på mellanstort arbetsrum
7