362 foton på rött arbetsrum
Sortera efter:
Budget
Sortera efter:Populärt i dag
1 - 20 av 362 foton
Artikel 1 av 3

Exempel på ett klassiskt arbetsrum, med blå väggar, ett fristående skrivbord och mörkt trägolv
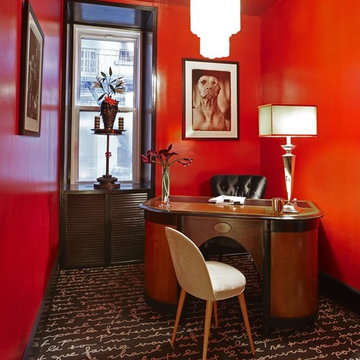
Idéer för att renovera ett litet funkis hemmabibliotek, med röda väggar, heltäckningsmatta, ett fristående skrivbord och flerfärgat golv

Mid-Century update to a home located in NW Portland. The project included a new kitchen with skylights, multi-slide wall doors on both sides of the home, kitchen gathering desk, children's playroom, and opening up living room and dining room ceiling to dramatic vaulted ceilings. The project team included Risa Boyer Architecture. Photos: Josh Partee
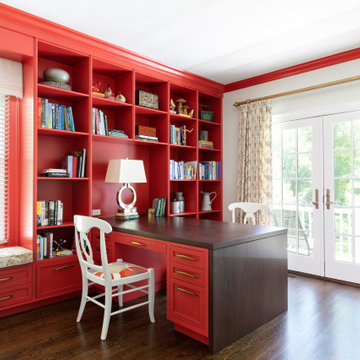
Exempel på ett litet arbetsrum, med vita väggar, mellanmörkt trägolv och brunt golv

Since the owner works from home, her office needed to reflect her personality and provide inspiration through color and light.
Exempel på ett mellanstort klassiskt hemmabibliotek, med mörkt trägolv, ett fristående skrivbord, brunt golv och flerfärgade väggar
Exempel på ett mellanstort klassiskt hemmabibliotek, med mörkt trägolv, ett fristående skrivbord, brunt golv och flerfärgade väggar
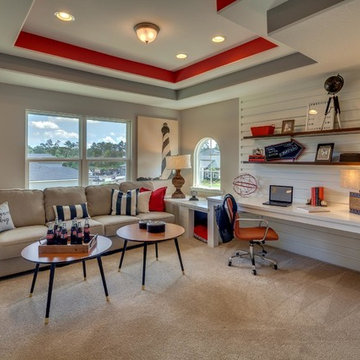
Exempel på ett mellanstort klassiskt hemmabibliotek, med heltäckningsmatta, ett inbyggt skrivbord och grå väggar
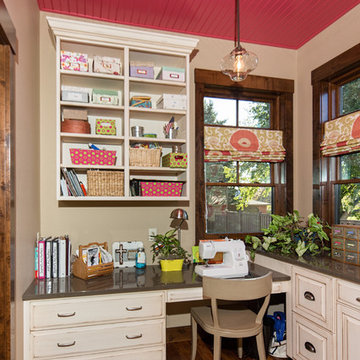
Idéer för ett mellanstort klassiskt hobbyrum, med bruna väggar, mörkt trägolv och ett inbyggt skrivbord
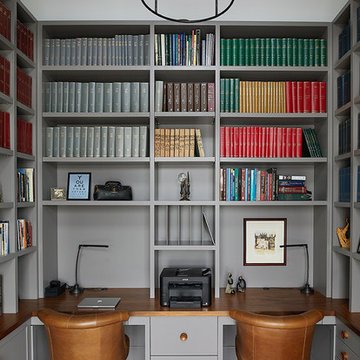
Bild på ett vintage hemmabibliotek, med mörkt trägolv, ett inbyggt skrivbord, brunt golv och grå väggar
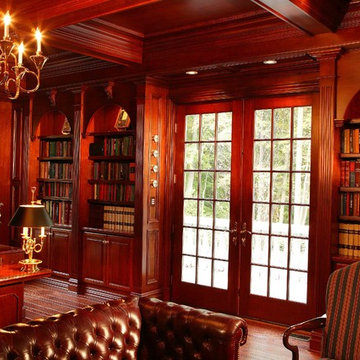
The commission consisted of the design of a new English Manor House on a secluded 24 acre plot of
land. The property included water features, rolling grass areas at the front and a steep section of woods
at the rear. The project required the procurement of permits from the New Jersey Department of
Environmental Conservation and a variance from the Mendham Zoning Board of Appeals.
The stately Colonial Manor is entirely clad in Pennsylvania stone, has slate roofs, copper gutters and
leaders, and lavish interior finishes. It comprises six Bedroom Suites, each with its own Bathroom, plus
an apartment over the garages, and eight garage bays. The house was designed with energy efficiency
in mind, and incorporates the highest R-value insulation throughout, low-E, argon-filled insulating
windows and patio doors, a geothermal HVAC system, and energy-efficient appliances.

This home showcases a joyful palette with printed upholstery, bright pops of color, and unexpected design elements. It's all about balancing style with functionality as each piece of decor serves an aesthetic and practical purpose.
---
Project designed by Pasadena interior design studio Amy Peltier Interior Design & Home. They serve Pasadena, Bradbury, South Pasadena, San Marino, La Canada Flintridge, Altadena, Monrovia, Sierra Madre, Los Angeles, as well as surrounding areas.
For more about Amy Peltier Interior Design & Home, click here: https://peltierinteriors.com/
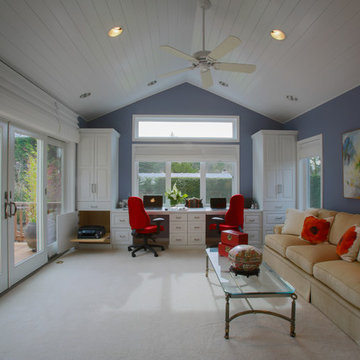
The reading room was designed with a his and her desk which purposely was positioned in that part of the room so I could specify a large window which would allow them to view their beautiful gardens while on their computers. The desk has a pull-out shelf to hold their printer, which when not in use is hidden behind a cabinet door. The double sliding french doors allow them easy access to their large deck. Both ceilings in the addition were designed with cathedral ceiling with tongue and groove white paneled ceilings, and Casablanca fans to keep the spaces cool.
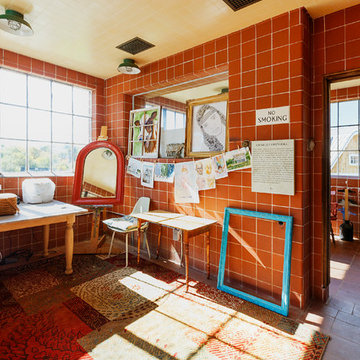
Creamery turned into Art Studio
Idéer för mellanstora lantliga hobbyrum, med röda väggar, klinkergolv i terrakotta, ett fristående skrivbord och rött golv
Idéer för mellanstora lantliga hobbyrum, med röda väggar, klinkergolv i terrakotta, ett fristående skrivbord och rött golv
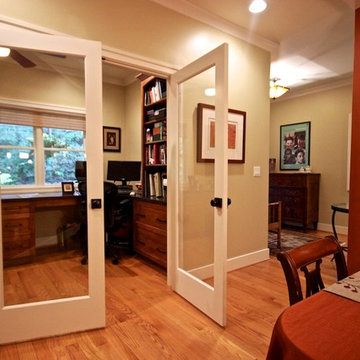
Idéer för att renovera ett litet amerikanskt hemmabibliotek, med beige väggar, mellanmörkt trägolv och ett inbyggt skrivbord

Camp Wobegon is a nostalgic waterfront retreat for a multi-generational family. The home's name pays homage to a radio show the homeowner listened to when he was a child in Minnesota. Throughout the home, there are nods to the sentimental past paired with modern features of today.
The five-story home sits on Round Lake in Charlevoix with a beautiful view of the yacht basin and historic downtown area. Each story of the home is devoted to a theme, such as family, grandkids, and wellness. The different stories boast standout features from an in-home fitness center complete with his and her locker rooms to a movie theater and a grandkids' getaway with murphy beds. The kids' library highlights an upper dome with a hand-painted welcome to the home's visitors.
Throughout Camp Wobegon, the custom finishes are apparent. The entire home features radius drywall, eliminating any harsh corners. Masons carefully crafted two fireplaces for an authentic touch. In the great room, there are hand constructed dark walnut beams that intrigue and awe anyone who enters the space. Birchwood artisans and select Allenboss carpenters built and assembled the grand beams in the home.
Perhaps the most unique room in the home is the exceptional dark walnut study. It exudes craftsmanship through the intricate woodwork. The floor, cabinetry, and ceiling were crafted with care by Birchwood carpenters. When you enter the study, you can smell the rich walnut. The room is a nod to the homeowner's father, who was a carpenter himself.
The custom details don't stop on the interior. As you walk through 26-foot NanoLock doors, you're greeted by an endless pool and a showstopping view of Round Lake. Moving to the front of the home, it's easy to admire the two copper domes that sit atop the roof. Yellow cedar siding and painted cedar railing complement the eye-catching domes.
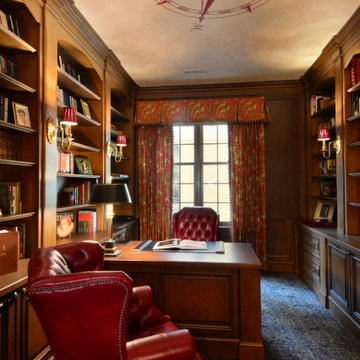
A gorgeous home office adorned in elegant woods and unique patterns and textiles. Red leathers look extremely posh while the blue and white patterned carpet nod to our client's British style. Other details that make this look complete are the patterned window treatments, carefully decorated built-in shelves, and of course, the compass mural on the ceiling.
Designed by Michelle Yorke Interiors who also serves Seattle as well as Seattle's Eastside suburbs from Mercer Island all the way through Cle Elum.
For more about Michelle Yorke, click here: https://michelleyorkedesign.com/
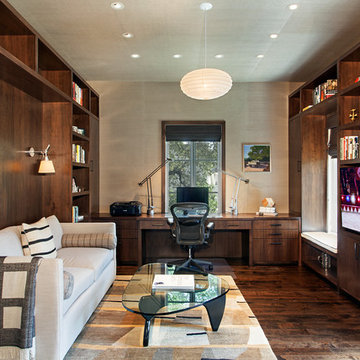
Tommy Kile
Inredning av ett modernt stort arbetsrum, med beige väggar, mörkt trägolv, ett inbyggt skrivbord och brunt golv
Inredning av ett modernt stort arbetsrum, med beige väggar, mörkt trägolv, ett inbyggt skrivbord och brunt golv
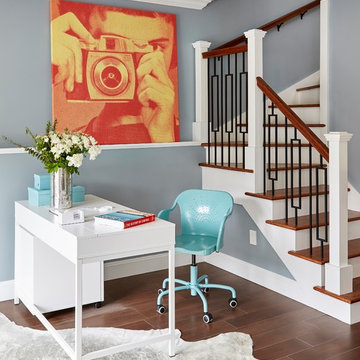
Inspiration för ett vintage arbetsrum, med blå väggar, ett fristående skrivbord, klinkergolv i porslin och brunt golv
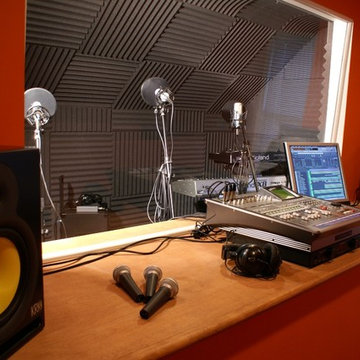
This photo illustrates the home recording studio we created for this client in what used to be an attic.
Client wanted to have a coal booth set up for bringing her church group in to record tracks and practice.

Home office was designed to feature the client's global art and textile collection. The custom built-ins were designed by Chloe Joelle Beautiful Living.
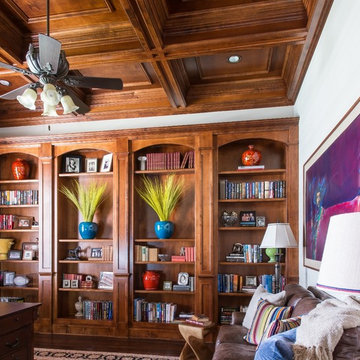
Photos by Michael Hunter.
Idéer för mellanstora vintage hemmabibliotek, med mörkt trägolv, ett inbyggt skrivbord och vita väggar
Idéer för mellanstora vintage hemmabibliotek, med mörkt trägolv, ett inbyggt skrivbord och vita väggar
362 foton på rött arbetsrum
1