2 235 foton på arbetsrum, med en spiselkrans i sten
Sortera efter:
Budget
Sortera efter:Populärt i dag
201 - 220 av 2 235 foton
Artikel 1 av 2
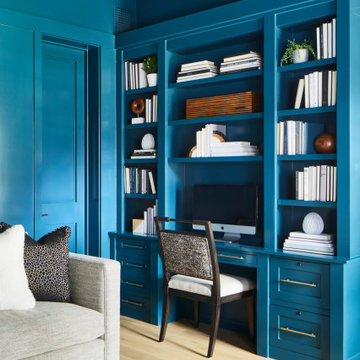
Martha O'Hara Interiors, Interior Design & Photo Styling | Atlantis Architects, Architect | Andrea Calo, Photography
Please Note: All “related,” “similar,” and “sponsored” products tagged or listed by Houzz are not actual products pictured. They have not been approved by Martha O’Hara Interiors nor any of the professionals credited. For information about our work, please contact design@oharainteriors.com.
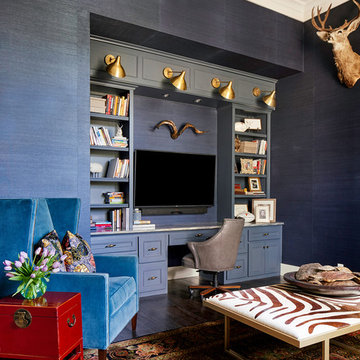
Fabulous home office with walls covered in dark blue grasscloth. Photo by Matthew Niemann
Foto på ett stort vintage hemmabibliotek, med blå väggar, mörkt trägolv, en standard öppen spis, en spiselkrans i sten och ett inbyggt skrivbord
Foto på ett stort vintage hemmabibliotek, med blå väggar, mörkt trägolv, en standard öppen spis, en spiselkrans i sten och ett inbyggt skrivbord

Camilla Molders Design was invited to participate in Como By Design - the first Interior Showhouse in Australia in 18 years.
Como by Design saw 24 interior designers temporarily reimagined the interior of the historic Como House in South Yarra for 3 days in October. As a national trust house, the original fabric of the house was to remain intact and returned to the original state after the exhibition.
Our design worked along side exisiting some antique pieces such as a mirror, bookshelf, chandelier and the original pink carpet.
Add some colour to the walls and furnishings in the room that were all custom designed by Camilla Molders Design including the chairs, rug, screen and desk - made for a cosy and welcoming sitting room.
it is a little to sad to think this lovely cosy room only existed for 1 week!
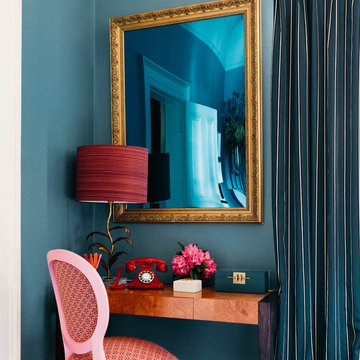
Camilla Molders Design was invited to participate in Como By Design - the first Interior Showhouse in Australia in 18 years.
Como by Design saw 24 interior designers temporarily reimagined the interior of the historic Como House in South Yarra for 3 days in October. As a national trust house, the original fabric of the house was to remain intact and returned to the original state after the exhibition.
Our design worked along side exisiting some antique pieces such as a mirror, bookshelf, chandelier and the original pink carpet.
Add some colour to the walls and furnishings in the room that were all custom designed by Camilla Molders Design including the chairs, rug, screen and desk - made for a cosy and welcoming sitting room.
it is a little to sad to think this lovely cosy room only existed for 1 week!
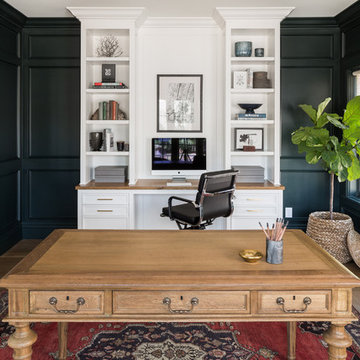
Foto på ett lantligt hemmabibliotek, med svarta väggar, mellanmörkt trägolv, en standard öppen spis, en spiselkrans i sten, ett inbyggt skrivbord och brunt golv
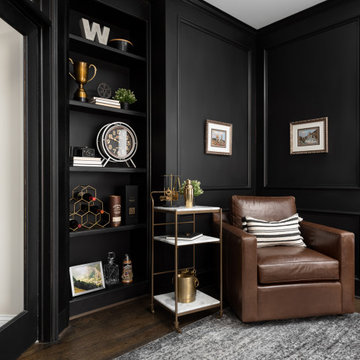
The bones were great (architectural details and bold color choice) so all it took was the right furniture and finishing touches to make it a functional and beautiful home office.
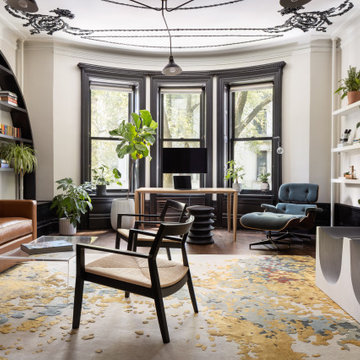
Idéer för att renovera ett mellanstort vintage hemmabibliotek, med beige väggar, mörkt trägolv, en standard öppen spis, en spiselkrans i sten, ett fristående skrivbord och brunt golv
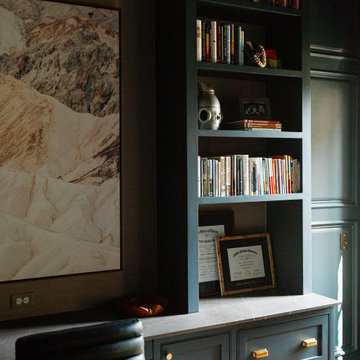
Inredning av ett klassiskt mellanstort hemmabibliotek, med gröna väggar, mellanmörkt trägolv, en standard öppen spis, en spiselkrans i sten, ett fristående skrivbord och brunt golv
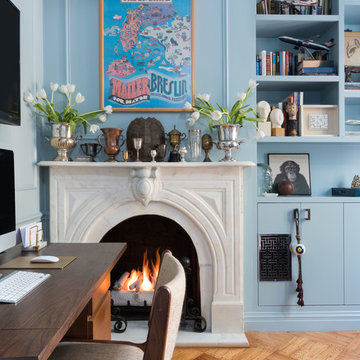
The homeowners transformed a second bedroom into a library / family room / home office to better accommodate their lifestyle. We restored the marble fireplace and added a new surround, added custom built-in cabinetry and shelving, and restored the original parquet flooring. Room features vintage Mid-Century Modern furniture and showcases the homeowners' eclectic collections.
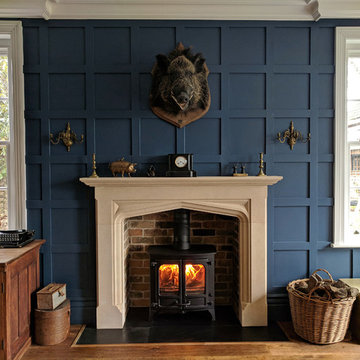
Fitted into this traditional library setting, a bespoke fireplace design with Tudor style hand carved English limestone mantel, natural slate tiled hearth, reclaimed brick slip chamber and Charnwood Island II wood burner.
photo: Jason Scarlett
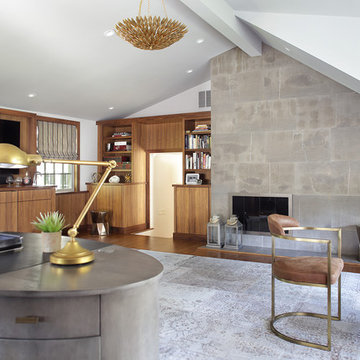
This beautiful contemporary home office was designed for multiple activities. First we needed to provide all of the required office functions from computer and the associated hardware to a beautiful as well as functional desk and credenza. The unusual shape of the ceilings was a design inspiration for the cabinetry. Functional storage installed below open display centers brought together practical and aesthetic components. The furnishings were designed to allow work and relaxation in one space. comfortable sofa and chairs combined in a relaxed conversation area, or a spot for a quick afternoon nap. A built in bar and large screen TV are available for entertaining or lounging by the fire. cleverly concealed storage keeps firewood at hand for this wood-burning fireplace. A beautiful burnished brass light fixture completes the touches of metallic accents.
Peter Rymwid Architectural Photography
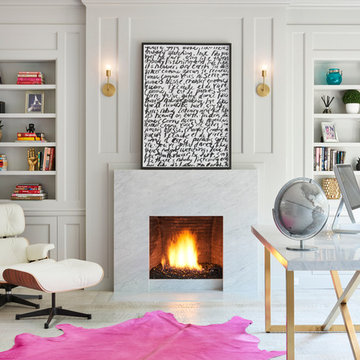
Contrary to traditional study rooms, this one is an open space full of colour, bright light and a variety of accessories to spark our creativity.
Idéer för att renovera ett funkis hemmabibliotek, med vita väggar, ljust trägolv, en standard öppen spis, en spiselkrans i sten och ett fristående skrivbord
Idéer för att renovera ett funkis hemmabibliotek, med vita väggar, ljust trägolv, en standard öppen spis, en spiselkrans i sten och ett fristående skrivbord
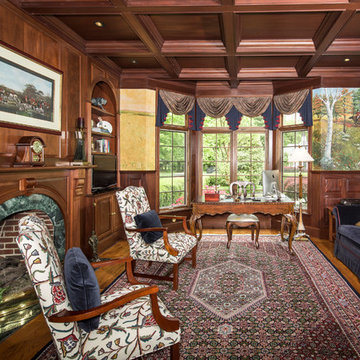
Herb Engelsberg
Klassisk inredning av ett stort hemmabibliotek, med mellanmörkt trägolv, en standard öppen spis, ett fristående skrivbord och en spiselkrans i sten
Klassisk inredning av ett stort hemmabibliotek, med mellanmörkt trägolv, en standard öppen spis, ett fristående skrivbord och en spiselkrans i sten
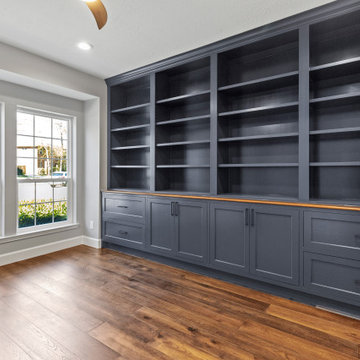
Blue cabinets in a study can create a vibrant atmosphere that is perfect for completing tasks. The color blue has been proven to be calming and help with focus, making it an ideal choice for a study or workspace. The cabinets also provide a great way to store supplies and documents, while adding an extra layer of visual interest to the room. Plus, the color blue can easily be matched with other colors and furniture pieces, so you can create a unique and stylish look.

Serenity Indian Wells luxury desert mansion modern home office views. Photo by William MacCollum.
Idéer för mycket stora funkis hemmastudior, med vita väggar, klinkergolv i porslin, en dubbelsidig öppen spis, en spiselkrans i sten, ett fristående skrivbord och vitt golv
Idéer för mycket stora funkis hemmastudior, med vita väggar, klinkergolv i porslin, en dubbelsidig öppen spis, en spiselkrans i sten, ett fristående skrivbord och vitt golv
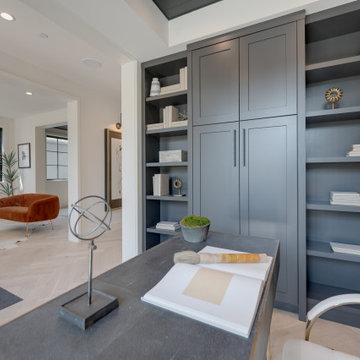
Columbia Cabinets allow you to use custom colors for their cabinetry. What an impact you get when you cross the threshold of this home, immediately you see this dramatic office with incredible built-ins
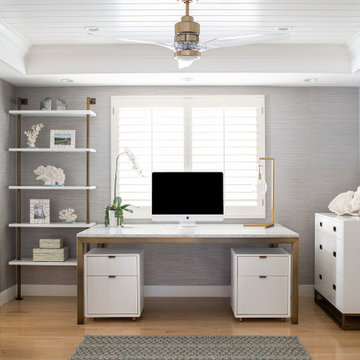
This glamorous home office features a recessed ceiling, wallpaper, brass hardware, plenty of storage and work spaces.
Bild på ett mellanstort maritimt arbetsrum, med grå väggar, ljust trägolv, en spiselkrans i sten, ett fristående skrivbord och beiget golv
Bild på ett mellanstort maritimt arbetsrum, med grå väggar, ljust trägolv, en spiselkrans i sten, ett fristående skrivbord och beiget golv

We were excited when the homeowners of this project approached us to help them with their whole house remodel as this is a historic preservation project. The historical society has approved this remodel. As part of that distinction we had to honor the original look of the home; keeping the façade updated but intact. For example the doors and windows are new but they were made as replicas to the originals. The homeowners were relocating from the Inland Empire to be closer to their daughter and grandchildren. One of their requests was additional living space. In order to achieve this we added a second story to the home while ensuring that it was in character with the original structure. The interior of the home is all new. It features all new plumbing, electrical and HVAC. Although the home is a Spanish Revival the homeowners style on the interior of the home is very traditional. The project features a home gym as it is important to the homeowners to stay healthy and fit. The kitchen / great room was designed so that the homewoners could spend time with their daughter and her children. The home features two master bedroom suites. One is upstairs and the other one is down stairs. The homeowners prefer to use the downstairs version as they are not forced to use the stairs. They have left the upstairs master suite as a guest suite.
Enjoy some of the before and after images of this project:
http://www.houzz.com/discussions/3549200/old-garage-office-turned-gym-in-los-angeles
http://www.houzz.com/discussions/3558821/la-face-lift-for-the-patio
http://www.houzz.com/discussions/3569717/la-kitchen-remodel
http://www.houzz.com/discussions/3579013/los-angeles-entry-hall
http://www.houzz.com/discussions/3592549/exterior-shots-of-a-whole-house-remodel-in-la
http://www.houzz.com/discussions/3607481/living-dining-rooms-become-a-library-and-formal-dining-room-in-la
http://www.houzz.com/discussions/3628842/bathroom-makeover-in-los-angeles-ca
http://www.houzz.com/discussions/3640770/sweet-dreams-la-bedroom-remodels
Exterior: Approved by the historical society as a Spanish Revival, the second story of this home was an addition. All of the windows and doors were replicated to match the original styling of the house. The roof is a combination of Gable and Hip and is made of red clay tile. The arched door and windows are typical of Spanish Revival. The home also features a Juliette Balcony and window.
Library / Living Room: The library offers Pocket Doors and custom bookcases.
Powder Room: This powder room has a black toilet and Herringbone travertine.
Kitchen: This kitchen was designed for someone who likes to cook! It features a Pot Filler, a peninsula and an island, a prep sink in the island, and cookbook storage on the end of the peninsula. The homeowners opted for a mix of stainless and paneled appliances. Although they have a formal dining room they wanted a casual breakfast area to enjoy informal meals with their grandchildren. The kitchen also utilizes a mix of recessed lighting and pendant lights. A wine refrigerator and outlets conveniently located on the island and around the backsplash are the modern updates that were important to the homeowners.
Master bath: The master bath enjoys both a soaking tub and a large shower with body sprayers and hand held. For privacy, the bidet was placed in a water closet next to the shower. There is plenty of counter space in this bathroom which even includes a makeup table.
Staircase: The staircase features a decorative niche
Upstairs master suite: The upstairs master suite features the Juliette balcony
Outside: Wanting to take advantage of southern California living the homeowners requested an outdoor kitchen complete with retractable awning. The fountain and lounging furniture keep it light.
Home gym: This gym comes completed with rubberized floor covering and dedicated bathroom. It also features its own HVAC system and wall mounted TV.
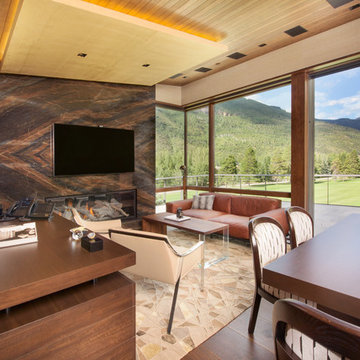
A home office with mountains views.
Modern inredning av ett mycket stort arbetsrum, med beige väggar, mellanmörkt trägolv, en bred öppen spis, en spiselkrans i sten och ett fristående skrivbord
Modern inredning av ett mycket stort arbetsrum, med beige väggar, mellanmörkt trägolv, en bred öppen spis, en spiselkrans i sten och ett fristående skrivbord
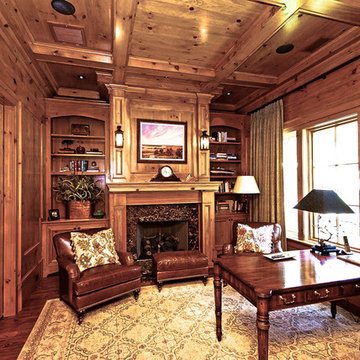
The Home Study is complete with stained pine paneled walls and coffered ceiling. A custom fireplace and cabinetry serve as a focal point from the Foyer entrance and double pocket French Doors offer a semi-private entrance from the Master Suite.
Design & photography by:
Kevin Rosser & Associates, Inc.
2 235 foton på arbetsrum, med en spiselkrans i sten
11