1 014 foton på arbetsrum, med en standard öppen spis
Sortera efter:
Budget
Sortera efter:Populärt i dag
41 - 60 av 1 014 foton
Artikel 1 av 3
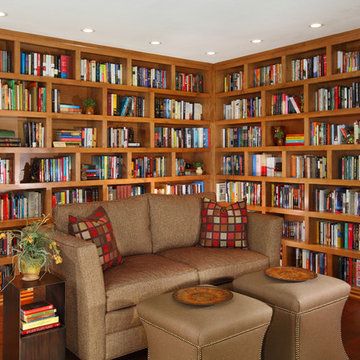
Charles Metivier Photography
Inspiration för ett mellanstort amerikanskt arbetsrum, med ett bibliotek, bruna väggar, mörkt trägolv, brunt golv, en standard öppen spis och en spiselkrans i trä
Inspiration för ett mellanstort amerikanskt arbetsrum, med ett bibliotek, bruna väggar, mörkt trägolv, brunt golv, en standard öppen spis och en spiselkrans i trä

Bild på ett mellanstort maritimt arbetsrum, med ett bibliotek, mellanmörkt trägolv, en standard öppen spis, en spiselkrans i sten, ett inbyggt skrivbord och brunt golv

Our busy young homeowners were looking to move back to Indianapolis and considered building new, but they fell in love with the great bones of this Coppergate home. The home reflected different times and different lifestyles and had become poorly suited to contemporary living. We worked with Stacy Thompson of Compass Design for the design and finishing touches on this renovation. The makeover included improving the awkwardness of the front entrance into the dining room, lightening up the staircase with new spindles, treads and a brighter color scheme in the hall. New carpet and hardwoods throughout brought an enhanced consistency through the first floor. We were able to take two separate rooms and create one large sunroom with walls of windows and beautiful natural light to abound, with a custom designed fireplace. The downstairs powder received a much-needed makeover incorporating elegant transitional plumbing and lighting fixtures. In addition, we did a complete top-to-bottom makeover of the kitchen, including custom cabinetry, new appliances and plumbing and lighting fixtures. Soft gray tile and modern quartz countertops bring a clean, bright space for this family to enjoy. This delightful home, with its clean spaces and durable surfaces is a textbook example of how to take a solid but dull abode and turn it into a dream home for a young family.
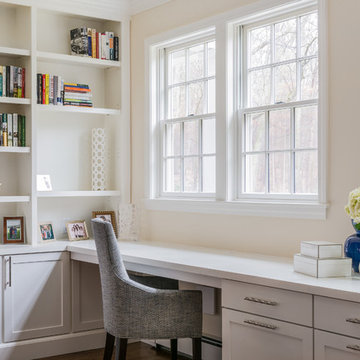
Kayla Lynne Photography
Foto på ett mellanstort vintage arbetsrum, med mellanmörkt trägolv, en standard öppen spis, en spiselkrans i sten, brunt golv och beige väggar
Foto på ett mellanstort vintage arbetsrum, med mellanmörkt trägolv, en standard öppen spis, en spiselkrans i sten, brunt golv och beige väggar
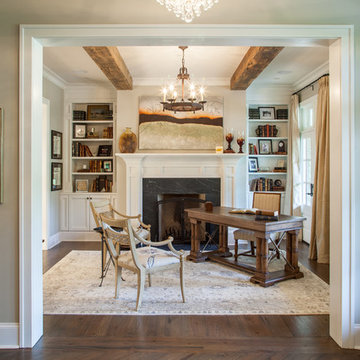
Troy Glasgow
Exempel på ett mellanstort klassiskt hemmabibliotek, med beige väggar, mörkt trägolv, en standard öppen spis, en spiselkrans i sten och ett fristående skrivbord
Exempel på ett mellanstort klassiskt hemmabibliotek, med beige väggar, mörkt trägolv, en standard öppen spis, en spiselkrans i sten och ett fristående skrivbord

Inredning av ett klassiskt mellanstort arbetsrum, med ett bibliotek, gröna väggar, mörkt trägolv, en standard öppen spis, en spiselkrans i sten, ett fristående skrivbord och brunt golv
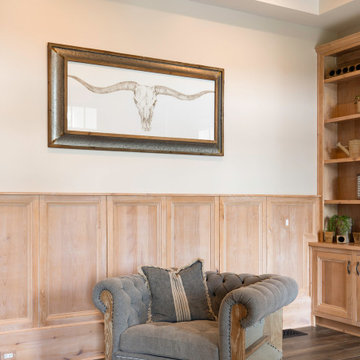
A custom Knotty Alder home office/library with wall paneling surrounding the entire room. Inset cabinetry and tall bookcases on either side of the room.
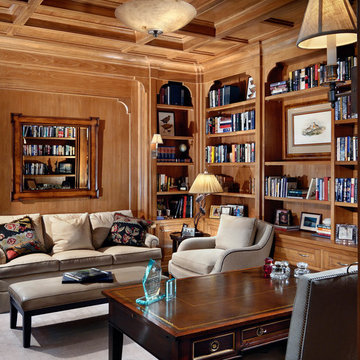
Idéer för mellanstora vintage hemmabibliotek, med beige väggar, mörkt trägolv, brunt golv, ett fristående skrivbord, en standard öppen spis och en spiselkrans i trä
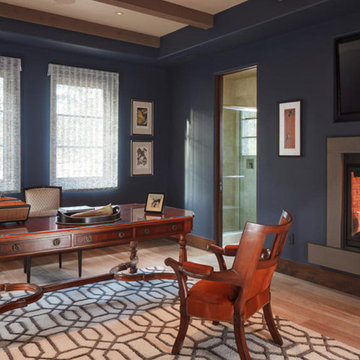
Idéer för ett stort modernt arbetsrum, med blå väggar, mellanmörkt trägolv, en standard öppen spis, en spiselkrans i gips, ett fristående skrivbord och brunt golv
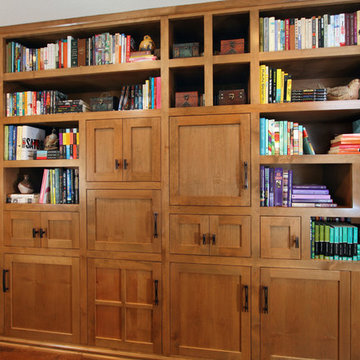
Charles Metivier Photography
Amerikansk inredning av ett mellanstort arbetsrum, med ett bibliotek, bruna väggar, mörkt trägolv, brunt golv, en standard öppen spis och en spiselkrans i trä
Amerikansk inredning av ett mellanstort arbetsrum, med ett bibliotek, bruna väggar, mörkt trägolv, brunt golv, en standard öppen spis och en spiselkrans i trä
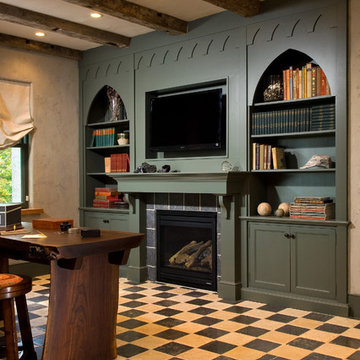
A European-California influenced Custom Home sits on a hill side with an incredible sunset view of Saratoga Lake. This exterior is finished with reclaimed Cypress, Stucco and Stone. While inside, the gourmet kitchen, dining and living areas, custom office/lounge and Witt designed and built yoga studio create a perfect space for entertaining and relaxation. Nestle in the sun soaked veranda or unwind in the spa-like master bath; this home has it all. Photos by Randall Perry Photography.

When planning this custom residence, the owners had a clear vision – to create an inviting home for their family, with plenty of opportunities to entertain, play, and relax and unwind. They asked for an interior that was approachable and rugged, with an aesthetic that would stand the test of time. Amy Carman Design was tasked with designing all of the millwork, custom cabinetry and interior architecture throughout, including a private theater, lower level bar, game room and a sport court. A materials palette of reclaimed barn wood, gray-washed oak, natural stone, black windows, handmade and vintage-inspired tile, and a mix of white and stained woodwork help set the stage for the furnishings. This down-to-earth vibe carries through to every piece of furniture, artwork, light fixture and textile in the home, creating an overall sense of warmth and authenticity.
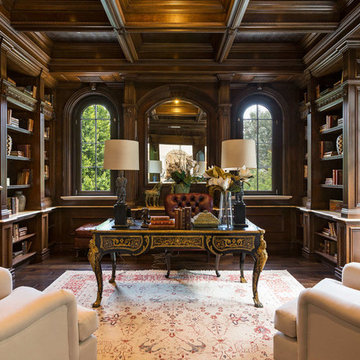
Exempel på ett stort klassiskt hemmabibliotek, med bruna väggar, mörkt trägolv, ett fristående skrivbord, brunt golv, en standard öppen spis och en spiselkrans i trä
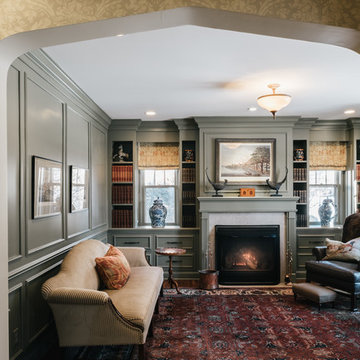
Inspiration för ett mellanstort vintage hemmabibliotek, med mörkt trägolv, en standard öppen spis, en spiselkrans i trä, ett fristående skrivbord och grå väggar
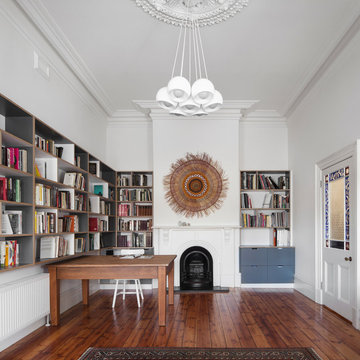
View within the study showing the addition of contemporary bookshelves.
photography: Tatjana Plitt
Idéer för mellanstora nordiska hemmabibliotek, med en standard öppen spis, en spiselkrans i trä, ett fristående skrivbord, vita väggar och mörkt trägolv
Idéer för mellanstora nordiska hemmabibliotek, med en standard öppen spis, en spiselkrans i trä, ett fristående skrivbord, vita väggar och mörkt trägolv

Inspiration för stora rustika hemmastudior, med vita väggar, mörkt trägolv, en standard öppen spis, ett fristående skrivbord och brunt golv
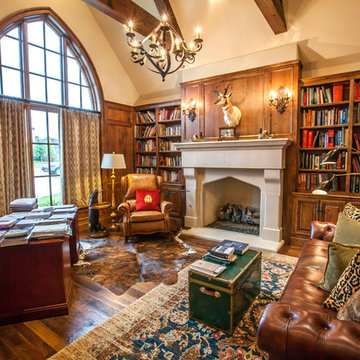
Foto på ett stort vintage hemmabibliotek, med beige väggar, mörkt trägolv, en standard öppen spis, en spiselkrans i gips och ett fristående skrivbord
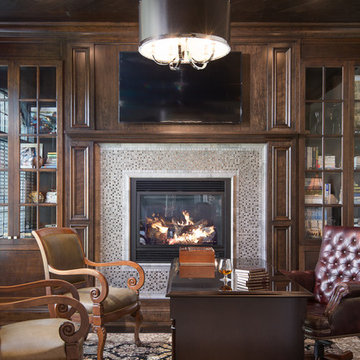
© Kim Smith Photo
Foto på ett mellanstort vintage hemmabibliotek, med beige väggar, mörkt trägolv, en standard öppen spis, en spiselkrans i trä och ett fristående skrivbord
Foto på ett mellanstort vintage hemmabibliotek, med beige väggar, mörkt trägolv, en standard öppen spis, en spiselkrans i trä och ett fristående skrivbord
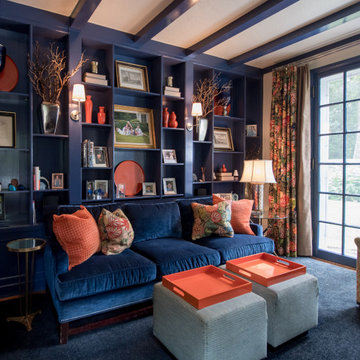
Deep blue and coral vivid tones for this amazing library. In this room you will find a blue velvet sofa and two ottomans with orange tray tables, coral reef decorations and orange pillows, along with a colorful chair.
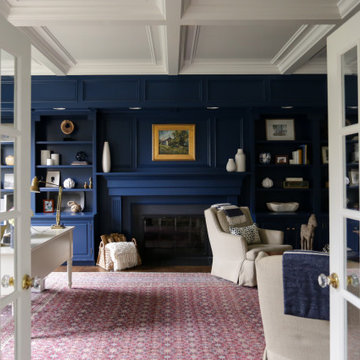
Our busy young homeowners were looking to move back to Indianapolis and considered building new, but they fell in love with the great bones of this Coppergate home. The home reflected different times and different lifestyles and had become poorly suited to contemporary living. We worked with Stacy Thompson of Compass Design for the design and finishing touches on this renovation. The makeover included improving the awkwardness of the front entrance into the dining room, lightening up the staircase with new spindles, treads and a brighter color scheme in the hall. New carpet and hardwoods throughout brought an enhanced consistency through the first floor. We were able to take two separate rooms and create one large sunroom with walls of windows and beautiful natural light to abound, with a custom designed fireplace. The downstairs powder received a much-needed makeover incorporating elegant transitional plumbing and lighting fixtures. In addition, we did a complete top-to-bottom makeover of the kitchen, including custom cabinetry, new appliances and plumbing and lighting fixtures. Soft gray tile and modern quartz countertops bring a clean, bright space for this family to enjoy. This delightful home, with its clean spaces and durable surfaces is a textbook example of how to take a solid but dull abode and turn it into a dream home for a young family.
1 014 foton på arbetsrum, med en standard öppen spis
3