2 379 foton på arbetsrum, med ett bibliotek och brunt golv
Sortera efter:
Budget
Sortera efter:Populärt i dag
41 - 60 av 2 379 foton
Artikel 1 av 3

We were excited when the homeowners of this project approached us to help them with their whole house remodel as this is a historic preservation project. The historical society has approved this remodel. As part of that distinction we had to honor the original look of the home; keeping the façade updated but intact. For example the doors and windows are new but they were made as replicas to the originals. The homeowners were relocating from the Inland Empire to be closer to their daughter and grandchildren. One of their requests was additional living space. In order to achieve this we added a second story to the home while ensuring that it was in character with the original structure. The interior of the home is all new. It features all new plumbing, electrical and HVAC. Although the home is a Spanish Revival the homeowners style on the interior of the home is very traditional. The project features a home gym as it is important to the homeowners to stay healthy and fit. The kitchen / great room was designed so that the homewoners could spend time with their daughter and her children. The home features two master bedroom suites. One is upstairs and the other one is down stairs. The homeowners prefer to use the downstairs version as they are not forced to use the stairs. They have left the upstairs master suite as a guest suite.
Enjoy some of the before and after images of this project:
http://www.houzz.com/discussions/3549200/old-garage-office-turned-gym-in-los-angeles
http://www.houzz.com/discussions/3558821/la-face-lift-for-the-patio
http://www.houzz.com/discussions/3569717/la-kitchen-remodel
http://www.houzz.com/discussions/3579013/los-angeles-entry-hall
http://www.houzz.com/discussions/3592549/exterior-shots-of-a-whole-house-remodel-in-la
http://www.houzz.com/discussions/3607481/living-dining-rooms-become-a-library-and-formal-dining-room-in-la
http://www.houzz.com/discussions/3628842/bathroom-makeover-in-los-angeles-ca
http://www.houzz.com/discussions/3640770/sweet-dreams-la-bedroom-remodels
Exterior: Approved by the historical society as a Spanish Revival, the second story of this home was an addition. All of the windows and doors were replicated to match the original styling of the house. The roof is a combination of Gable and Hip and is made of red clay tile. The arched door and windows are typical of Spanish Revival. The home also features a Juliette Balcony and window.
Library / Living Room: The library offers Pocket Doors and custom bookcases.
Powder Room: This powder room has a black toilet and Herringbone travertine.
Kitchen: This kitchen was designed for someone who likes to cook! It features a Pot Filler, a peninsula and an island, a prep sink in the island, and cookbook storage on the end of the peninsula. The homeowners opted for a mix of stainless and paneled appliances. Although they have a formal dining room they wanted a casual breakfast area to enjoy informal meals with their grandchildren. The kitchen also utilizes a mix of recessed lighting and pendant lights. A wine refrigerator and outlets conveniently located on the island and around the backsplash are the modern updates that were important to the homeowners.
Master bath: The master bath enjoys both a soaking tub and a large shower with body sprayers and hand held. For privacy, the bidet was placed in a water closet next to the shower. There is plenty of counter space in this bathroom which even includes a makeup table.
Staircase: The staircase features a decorative niche
Upstairs master suite: The upstairs master suite features the Juliette balcony
Outside: Wanting to take advantage of southern California living the homeowners requested an outdoor kitchen complete with retractable awning. The fountain and lounging furniture keep it light.
Home gym: This gym comes completed with rubberized floor covering and dedicated bathroom. It also features its own HVAC system and wall mounted TV.
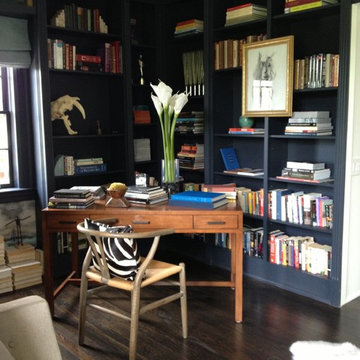
Library
Idéer för att renovera ett vintage arbetsrum, med ett bibliotek, mörkt trägolv, ett fristående skrivbord, brunt golv och vita väggar
Idéer för att renovera ett vintage arbetsrum, med ett bibliotek, mörkt trägolv, ett fristående skrivbord, brunt golv och vita väggar
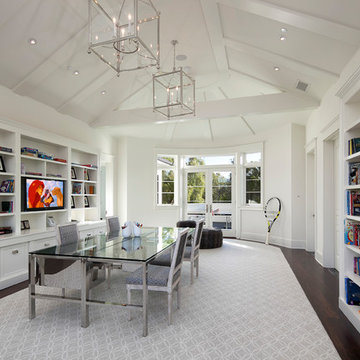
Klassisk inredning av ett stort arbetsrum, med ett bibliotek, vita väggar, mörkt trägolv, ett fristående skrivbord och brunt golv
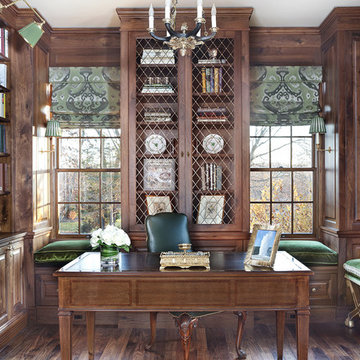
A Classical home library was created using character grade walnut . The room features built in cabinetry and window seats with green silk velvet cushions. The tall custom wire cabinet houses a printer in the bottom cabinet. There are shelf slides in the bottom cabinets. The ottomans that are tucked in the niches can be used as extra seating in the room or can be brought into the living room which opens to this space. Photographer: Peter Rymwid
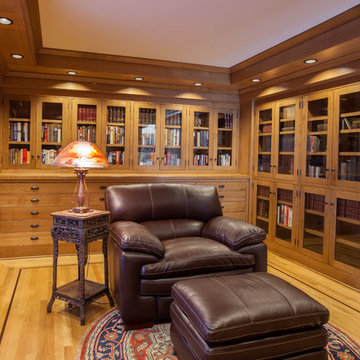
Steven Todorov
Inspiration för ett mellanstort amerikanskt arbetsrum, med ett bibliotek, bruna väggar, ljust trägolv, ett fristående skrivbord och brunt golv
Inspiration för ett mellanstort amerikanskt arbetsrum, med ett bibliotek, bruna väggar, ljust trägolv, ett fristående skrivbord och brunt golv

Idéer för mellanstora vintage arbetsrum, med ett bibliotek, blå väggar, mörkt trägolv, en standard öppen spis, en spiselkrans i trä, ett fristående skrivbord och brunt golv

The family living in this shingled roofed home on the Peninsula loves color and pattern. At the heart of the two-story house, we created a library with high gloss lapis blue walls. The tête-à-tête provides an inviting place for the couple to read while their children play games at the antique card table. As a counterpoint, the open planned family, dining room, and kitchen have white walls. We selected a deep aubergine for the kitchen cabinetry. In the tranquil master suite, we layered celadon and sky blue while the daughters' room features pink, purple, and citrine.
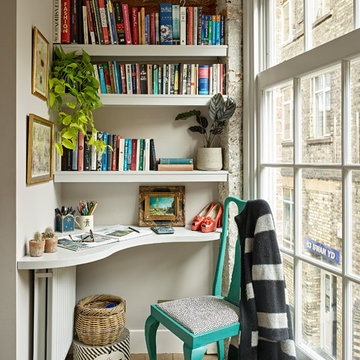
This landing nook was made into a study area bathed in natural light from the vast warehouse windows,
Photography Nick Smith
Bild på ett litet funkis arbetsrum, med ett bibliotek, grå väggar, mellanmörkt trägolv, ett inbyggt skrivbord och brunt golv
Bild på ett litet funkis arbetsrum, med ett bibliotek, grå väggar, mellanmörkt trägolv, ett inbyggt skrivbord och brunt golv
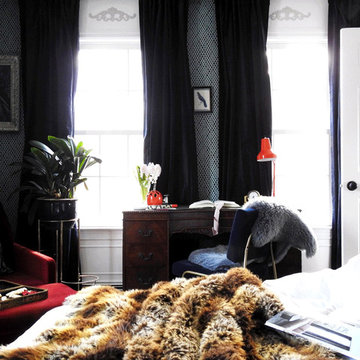
Idéer för mellanstora vintage arbetsrum, med ett bibliotek, grå väggar, mellanmörkt trägolv, brunt golv och ett fristående skrivbord
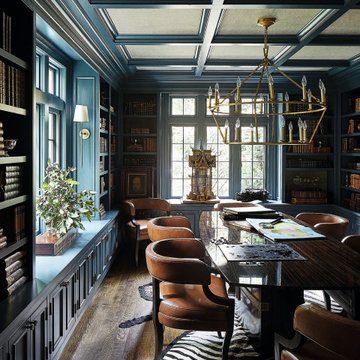
This home office features a turquoise painted ceiling and bookshelves. The large desk is surrounded by leather chairs. A zebra-hide rug lays underneath the table. A gold chandelier hangs above the table.

Warm and inviting this new construction home, by New Orleans Architect Al Jones, and interior design by Bradshaw Designs, lives as if it's been there for decades. Charming details provide a rich patina. The old Chicago brick walls, the white slurried brick walls, old ceiling beams, and deep green paint colors, all add up to a house filled with comfort and charm for this dear family.
Lead Designer: Crystal Romero; Designer: Morgan McCabe; Photographer: Stephen Karlisch; Photo Stylist: Melanie McKinley.
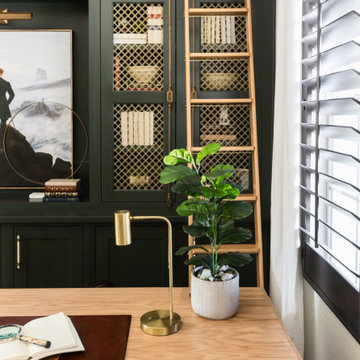
This is a take on a modern traditional office that has the bold green historical colors for a gentlemen's office, but with a modern and vibrant spin on things. These custom built-ins and matte brass finishes on the cabinet details add to the luxe and old world feel.
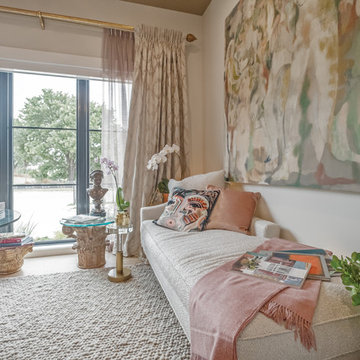
Foto på ett stort eklektiskt arbetsrum, med ett bibliotek, ljust trägolv, ett fristående skrivbord, brunt golv och beige väggar
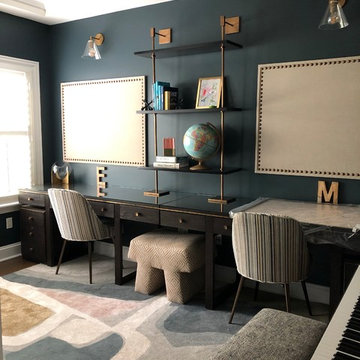
Inspiration för ett funkis arbetsrum, med ett bibliotek, blå väggar, mörkt trägolv, ett inbyggt skrivbord och brunt golv
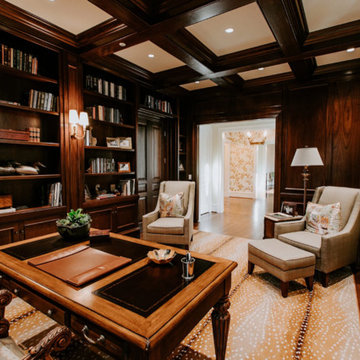
Inredning av ett klassiskt stort arbetsrum, med ett bibliotek, mörkt trägolv, ett fristående skrivbord och brunt golv
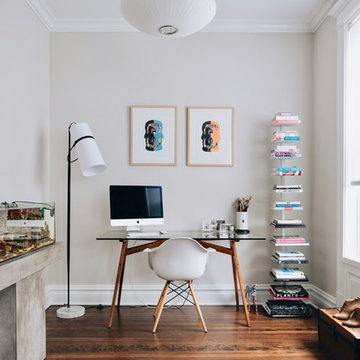
Bild på ett maritimt arbetsrum, med ett bibliotek, grå väggar, ljust trägolv, ett fristående skrivbord och brunt golv
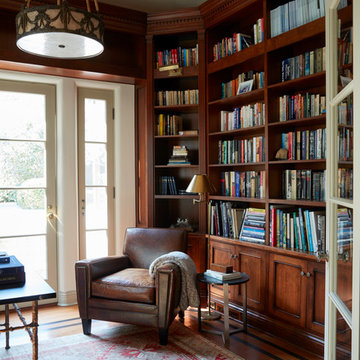
Furniture & Decor: Nickey Kehoe
Photography: Roger Davies
Idéer för ett medelhavsstil arbetsrum, med ett bibliotek, bruna väggar, mellanmörkt trägolv, ett fristående skrivbord och brunt golv
Idéer för ett medelhavsstil arbetsrum, med ett bibliotek, bruna väggar, mellanmörkt trägolv, ett fristående skrivbord och brunt golv
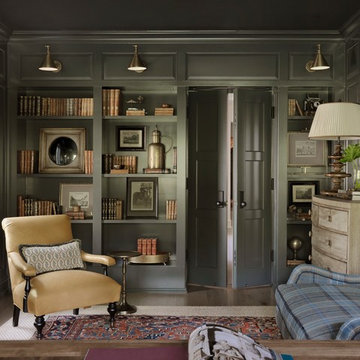
Alise O'Brien
Idéer för shabby chic-inspirerade arbetsrum, med ett bibliotek, grå väggar och brunt golv
Idéer för shabby chic-inspirerade arbetsrum, med ett bibliotek, grå väggar och brunt golv

Idéer för att renovera ett mellanstort vintage arbetsrum, med ett bibliotek, grå väggar, mellanmörkt trägolv och brunt golv

New mahogany library. The fluted Corinthian pilasters and cornice were designed to match the existing front door surround. A 13" thick brick bearing wall was removed in order to recess the bookcase. The size and placement of the bookshelves spring from the exterior windows on the opposite wall, and the pilaster/ coffer ceiling design was used to tie the room together.
Mako Builders and Clark Robins Design/ Build
Trademark Woodworking
Sheila Gunst- design consultant
Photography by Ansel Olson
2 379 foton på arbetsrum, med ett bibliotek och brunt golv
3