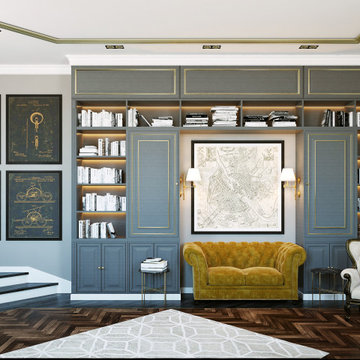2 379 foton på arbetsrum, med ett bibliotek och brunt golv
Sortera efter:
Budget
Sortera efter:Populärt i dag
101 - 120 av 2 379 foton
Artikel 1 av 3
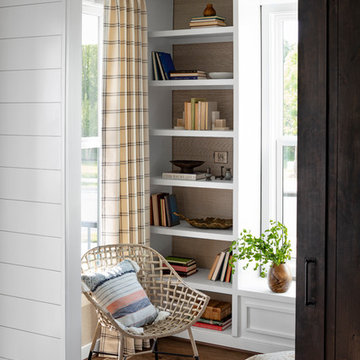
photography by Jennifer Hughes
Inredning av ett lantligt mellanstort arbetsrum, med ett bibliotek, mörkt trägolv, ett fristående skrivbord, brunt golv och vita väggar
Inredning av ett lantligt mellanstort arbetsrum, med ett bibliotek, mörkt trägolv, ett fristående skrivbord, brunt golv och vita väggar
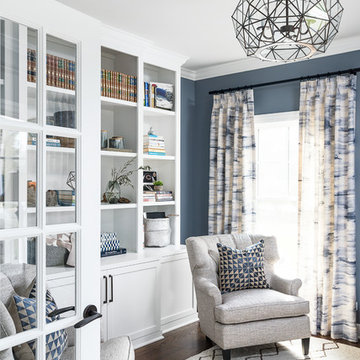
Picture Perfect home
Idéer för mellanstora vintage arbetsrum, med ett bibliotek, blå väggar, mellanmörkt trägolv och brunt golv
Idéer för mellanstora vintage arbetsrum, med ett bibliotek, blå väggar, mellanmörkt trägolv och brunt golv
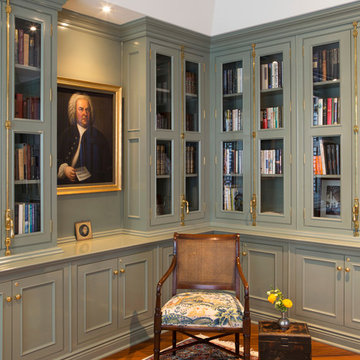
Custom craftsmanship goes a long way in a small space. This family library brings elegance to new level.
Inspiration för ett mellanstort vintage arbetsrum, med ett bibliotek, gröna väggar, mellanmörkt trägolv, ett fristående skrivbord och brunt golv
Inspiration för ett mellanstort vintage arbetsrum, med ett bibliotek, gröna väggar, mellanmörkt trägolv, ett fristående skrivbord och brunt golv
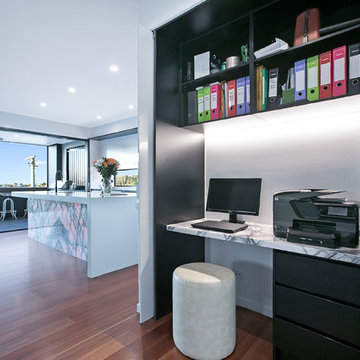
D'Arcy & Co
Inspiration för mellanstora moderna arbetsrum, med ett bibliotek, vita väggar, mellanmörkt trägolv, ett fristående skrivbord och brunt golv
Inspiration för mellanstora moderna arbetsrum, med ett bibliotek, vita väggar, mellanmörkt trägolv, ett fristående skrivbord och brunt golv
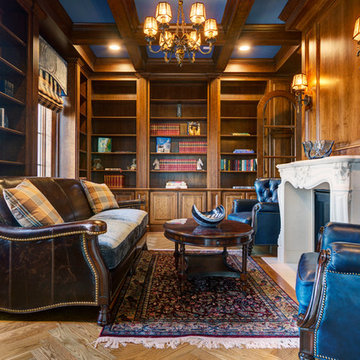
Library with built-ins and paneled walls
Exempel på ett stort klassiskt arbetsrum, med ett bibliotek, mellanmörkt trägolv, en standard öppen spis, en spiselkrans i sten, bruna väggar och brunt golv
Exempel på ett stort klassiskt arbetsrum, med ett bibliotek, mellanmörkt trägolv, en standard öppen spis, en spiselkrans i sten, bruna väggar och brunt golv

This 1990s brick home had decent square footage and a massive front yard, but no way to enjoy it. Each room needed an update, so the entire house was renovated and remodeled, and an addition was put on over the existing garage to create a symmetrical front. The old brown brick was painted a distressed white.
The 500sf 2nd floor addition includes 2 new bedrooms for their teen children, and the 12'x30' front porch lanai with standing seam metal roof is a nod to the homeowners' love for the Islands. Each room is beautifully appointed with large windows, wood floors, white walls, white bead board ceilings, glass doors and knobs, and interior wood details reminiscent of Hawaiian plantation architecture.
The kitchen was remodeled to increase width and flow, and a new laundry / mudroom was added in the back of the existing garage. The master bath was completely remodeled. Every room is filled with books, and shelves, many made by the homeowner.
Project photography by Kmiecik Imagery.
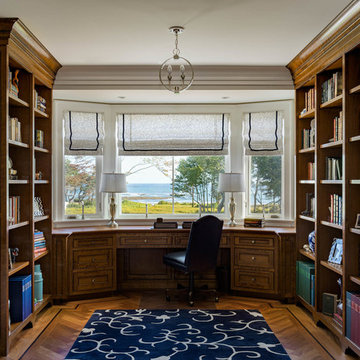
Idéer för vintage arbetsrum, med ett bibliotek, mellanmörkt trägolv, ett inbyggt skrivbord och brunt golv
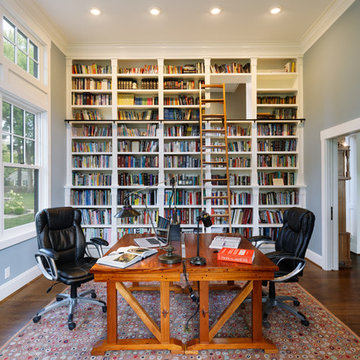
This home office features a wall of custom bookshelves. To access the upper shelves, the homeowner constructed a ladder made with wood from a cherry tree in their yard. Notice the open shelf, which gives character to the stairwell behind.
William Manning Photography
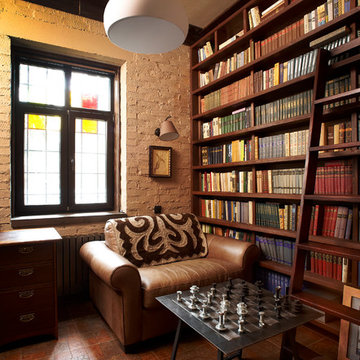
Константин Дубовец
Idéer för ett industriellt arbetsrum, med ett bibliotek, vita väggar och brunt golv
Idéer för ett industriellt arbetsrum, med ett bibliotek, vita väggar och brunt golv
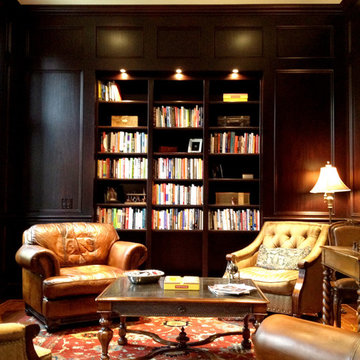
This mahogany paneled library was created on-site by our master carpenters and finished with a quality equal to fine, residential furniture. The end result was truly stunning.
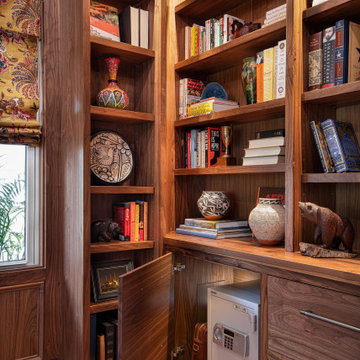
Inspiration för mellanstora klassiska arbetsrum, med ett bibliotek, bruna väggar, mellanmörkt trägolv, ett inbyggt skrivbord och brunt golv
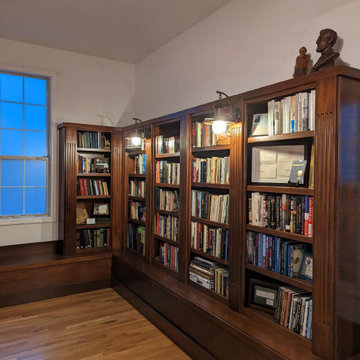
Foto på ett stort 60 tals arbetsrum, med ett bibliotek, vita väggar, ljust trägolv och brunt golv
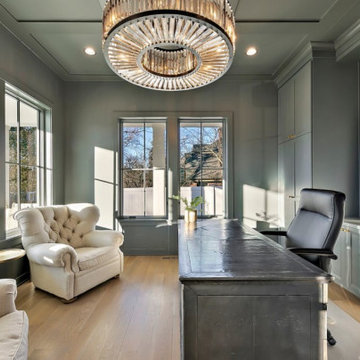
Library
Inredning av ett lantligt stort arbetsrum, med ett bibliotek, grå väggar, ljust trägolv, ett fristående skrivbord och brunt golv
Inredning av ett lantligt stort arbetsrum, med ett bibliotek, grå väggar, ljust trägolv, ett fristående skrivbord och brunt golv
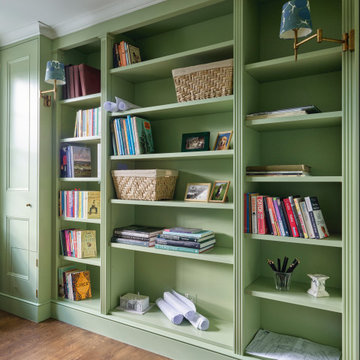
Idéer för ett mellanstort klassiskt arbetsrum, med ett bibliotek, gröna väggar, mörkt trägolv, ett fristående skrivbord och brunt golv

Camp Wobegon is a nostalgic waterfront retreat for a multi-generational family. The home's name pays homage to a radio show the homeowner listened to when he was a child in Minnesota. Throughout the home, there are nods to the sentimental past paired with modern features of today.
The five-story home sits on Round Lake in Charlevoix with a beautiful view of the yacht basin and historic downtown area. Each story of the home is devoted to a theme, such as family, grandkids, and wellness. The different stories boast standout features from an in-home fitness center complete with his and her locker rooms to a movie theater and a grandkids' getaway with murphy beds. The kids' library highlights an upper dome with a hand-painted welcome to the home's visitors.
Throughout Camp Wobegon, the custom finishes are apparent. The entire home features radius drywall, eliminating any harsh corners. Masons carefully crafted two fireplaces for an authentic touch. In the great room, there are hand constructed dark walnut beams that intrigue and awe anyone who enters the space. Birchwood artisans and select Allenboss carpenters built and assembled the grand beams in the home.
Perhaps the most unique room in the home is the exceptional dark walnut study. It exudes craftsmanship through the intricate woodwork. The floor, cabinetry, and ceiling were crafted with care by Birchwood carpenters. When you enter the study, you can smell the rich walnut. The room is a nod to the homeowner's father, who was a carpenter himself.
The custom details don't stop on the interior. As you walk through 26-foot NanoLock doors, you're greeted by an endless pool and a showstopping view of Round Lake. Moving to the front of the home, it's easy to admire the two copper domes that sit atop the roof. Yellow cedar siding and painted cedar railing complement the eye-catching domes.
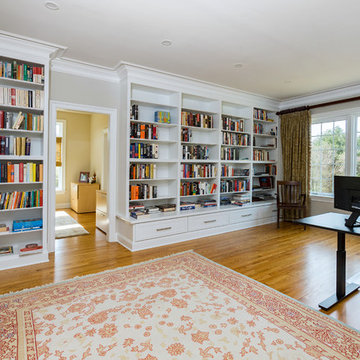
We converted what used to be this home’s master bedroom suite into a study and home office. We really enjoyed creating the built in book shelves for this study. These custom units feature open and adjustable shelving, and full roll out drawers for bottom storage. Connected to the study is a quiet home office and a powder room. Red oak hardwood floors run throughout the study and office.
This light and airy home in Chadds Ford, PA, was a custom home renovation for long-time clients that included the installation of red oak hardwood floors, the master bedroom, master bathroom, two powder rooms, living room, dining room, study, foyer and staircase. remodel included the removal of an existing deck, replacing it with a beautiful flagstone patio. Each of these spaces feature custom, architectural millwork and custom built-in cabinetry or shelving. A special showcase piece is the continuous, millwork throughout the 3-story staircase. To see other work we've done in this beautiful home, please search in our Projects for Chadds Ford, PA Home Remodel and Chadds Ford, PA Exterior Renovation.
Rudloff Custom Builders has won Best of Houzz for Customer Service in 2014, 2015 2016, 2017 and 2019. We also were voted Best of Design in 2016, 2017, 2018, 2019 which only 2% of professionals receive. Rudloff Custom Builders has been featured on Houzz in their Kitchen of the Week, What to Know About Using Reclaimed Wood in the Kitchen as well as included in their Bathroom WorkBook article. We are a full service, certified remodeling company that covers all of the Philadelphia suburban area. This business, like most others, developed from a friendship of young entrepreneurs who wanted to make a difference in their clients’ lives, one household at a time. This relationship between partners is much more than a friendship. Edward and Stephen Rudloff are brothers who have renovated and built custom homes together paying close attention to detail. They are carpenters by trade and understand concept and execution. Rudloff Custom Builders will provide services for you with the highest level of professionalism, quality, detail, punctuality and craftsmanship, every step of the way along our journey together.
Specializing in residential construction allows us to connect with our clients early in the design phase to ensure that every detail is captured as you imagined. One stop shopping is essentially what you will receive with Rudloff Custom Builders from design of your project to the construction of your dreams, executed by on-site project managers and skilled craftsmen. Our concept: envision our client’s ideas and make them a reality. Our mission: CREATING LIFETIME RELATIONSHIPS BUILT ON TRUST AND INTEGRITY.
Photo Credit: Linda McManus Images
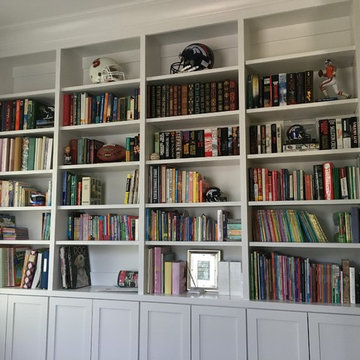
Klassisk inredning av ett litet arbetsrum, med ett bibliotek, beige väggar, mellanmörkt trägolv och brunt golv
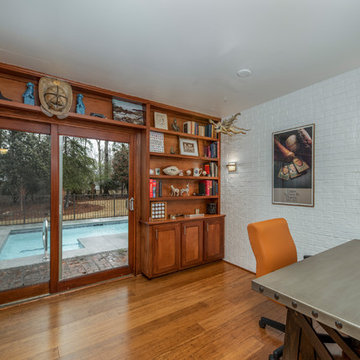
Foto på ett mellanstort 50 tals arbetsrum, med ett bibliotek, vita väggar, mellanmörkt trägolv, ett fristående skrivbord och brunt golv
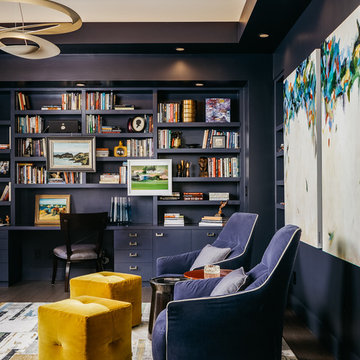
Exempel på ett modernt arbetsrum, med ett bibliotek, blå väggar, mörkt trägolv, ett inbyggt skrivbord och brunt golv
2 379 foton på arbetsrum, med ett bibliotek och brunt golv
6
