458 foton på arbetsrum, med ett bibliotek och grått golv
Sortera efter:
Budget
Sortera efter:Populärt i dag
121 - 140 av 458 foton
Artikel 1 av 3
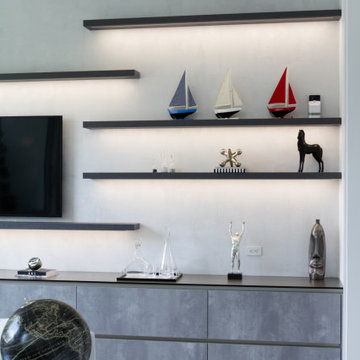
Custom Home Office Wall, Concrete Design Laminate
Exempel på ett mellanstort modernt arbetsrum, med ett bibliotek, vita väggar, klinkergolv i keramik, ett fristående skrivbord och grått golv
Exempel på ett mellanstort modernt arbetsrum, med ett bibliotek, vita väggar, klinkergolv i keramik, ett fristående skrivbord och grått golv
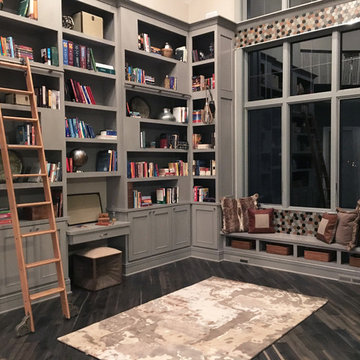
Mindy Schalinske
Inspiration för mycket stora klassiska arbetsrum, med ett bibliotek, beige väggar, mörkt trägolv, ett fristående skrivbord och grått golv
Inspiration för mycket stora klassiska arbetsrum, med ett bibliotek, beige väggar, mörkt trägolv, ett fristående skrivbord och grått golv
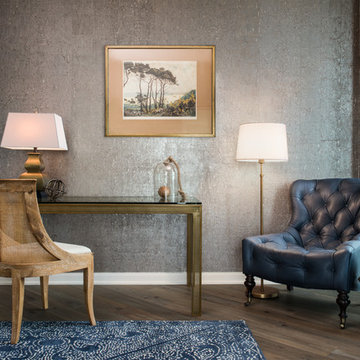
A masculine High Rise condo outfitted for a bachelor to enjoy the contemporary loft style of the home and views with handsome, bold furnishings.
Bild på ett mellanstort funkis arbetsrum, med ett bibliotek, grå väggar, mellanmörkt trägolv, ett fristående skrivbord och grått golv
Bild på ett mellanstort funkis arbetsrum, med ett bibliotek, grå väggar, mellanmörkt trägolv, ett fristående skrivbord och grått golv
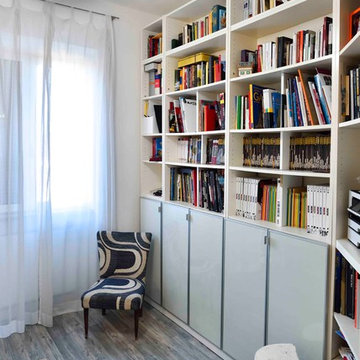
Foto:www.elisarocchidesign.com/
Bild på ett mellanstort funkis arbetsrum, med ett bibliotek, vita väggar, laminatgolv, ett fristående skrivbord och grått golv
Bild på ett mellanstort funkis arbetsrum, med ett bibliotek, vita väggar, laminatgolv, ett fristående skrivbord och grått golv
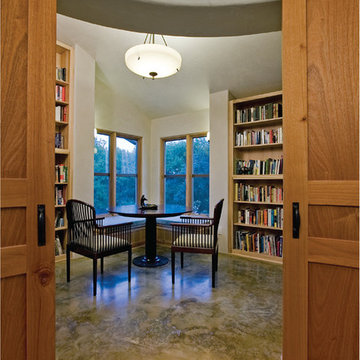
Inspiration för mellanstora rustika arbetsrum, med ett bibliotek, betonggolv och grått golv
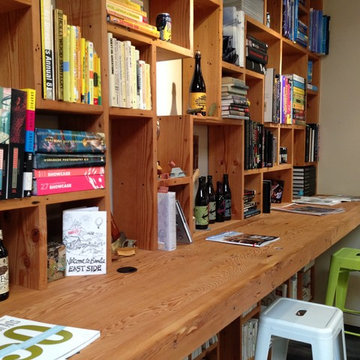
The pièce de résistance of the TBD Advertising Agency in downtown Bend, Oregon was made of 100-year old timbers found in the basement of the original building built on the same site as this business. This Reclaimed Wood Built in Bookcase was inspired by the video game Tetris and measures 9 feet high and 12 feet long. Ron Brown co-created this with Pauly Anderson (Captain Possible).
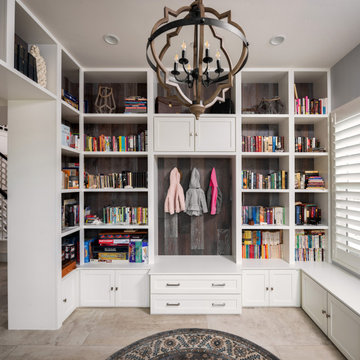
This underutilized den / home office was transformed into a tranquil respite just off the front entry. First wood wall planks were installed vertically on the wall. Then custom cabinets were added along the floor to serve for both storage and seating. Then custom bookshelves were built.
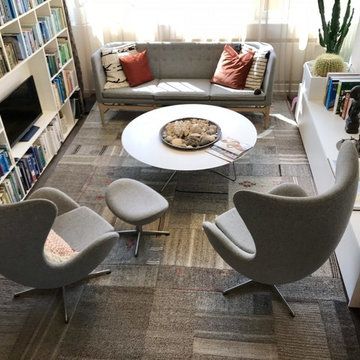
A vacant, worn office space should be transformed into a show apartment / showroom. The existing space had been used as an office structure since the 1960s. Located on the 4th floor of a ten-floor reinforced concrete skeleton, the area is already high enough to receive a great amount of light, which is particularly noticeable at dawn and dusk: sunrises and sunsets conjure up the most spellbinding blends of light.
The existing structure and also the technical equipment were completely outdated and needed to be completely rebuilt: suspended ceilings were removed and walls changed. The result is a modern city apartment of almost 100 m2 (about 1,070 sqft) – divided into a large living space, 2 rooms, 1 bathroom, 1 powder room and 1 utility room. The existing window facades could not be changed, but they are part of the concept anyway, namely to bring as much light as possible into the room. A controlled ventilation system ensures optimal air quality even with closed windows. The central kitchen element serves as a kind of separation of the living area and the dining area. Here customers and guests are served, people communicate, cook together, drink a glass of wine. Clients experience living.
The rough reinforced concrete ribbed slaps were uncovered and painted white to give the room more height, which is accentuated by the lighting concept with ceiling-mounted spotlights. The dark oak floor creates a successful contrast to the brightly designed rooms. The wittily positioned pedestal areas hide all technical elements, such as the supply air openings of the living room ventilation. Flush-fitting door elements in the walls with a chalked brick look show in detail the special feature of the room. The central wall elements were deliberately not pulled up to the ceiling, but are separated by a glass element to show the continuity of the construction.
Most of the furniture was designed by Wolfgang Pichler. Within the course of this project he was able to implement his holistic approach in the field of construction technology, architecture and furniture design and skillfully combine it with design classics. Scandinavian classics can be found in the concept just as much as pieces he collected during his career and furniture he developed for the company VITEO, which he founded in 2002. The project illustrates the added value of an architectural holistic approach.
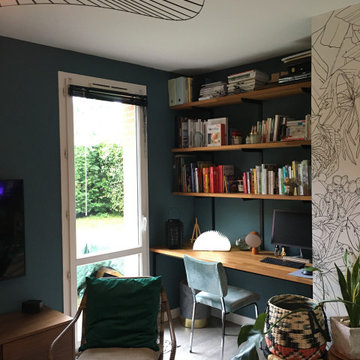
Un bureau-bibliothèque a été créé dans l'ancien placard de chambre pour permettre de travailler à domicile.
Exempel på ett litet eklektiskt arbetsrum, med ett bibliotek, blå väggar, vinylgolv, ett inbyggt skrivbord och grått golv
Exempel på ett litet eklektiskt arbetsrum, med ett bibliotek, blå väggar, vinylgolv, ett inbyggt skrivbord och grått golv
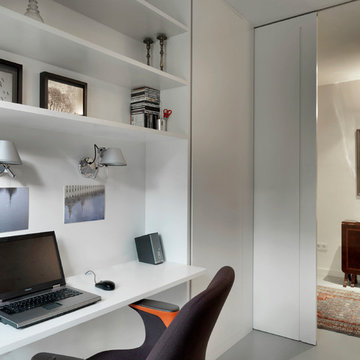
Despacho
Idéer för ett litet modernt arbetsrum, med ett bibliotek, vita väggar, ett inbyggt skrivbord och grått golv
Idéer för ett litet modernt arbetsrum, med ett bibliotek, vita väggar, ett inbyggt skrivbord och grått golv
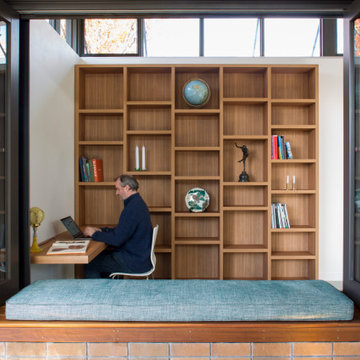
Exempel på ett mellanstort modernt arbetsrum, med ett bibliotek, vita väggar, betonggolv, ett fristående skrivbord och grått golv
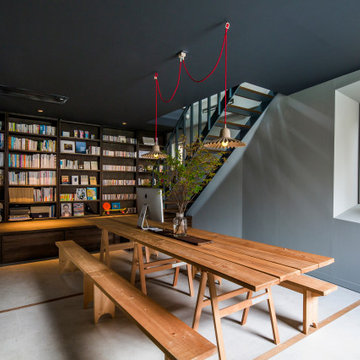
Exempel på ett modernt arbetsrum, med ett bibliotek, grå väggar, ett fristående skrivbord och grått golv
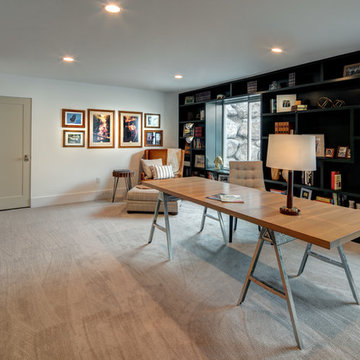
Interior Designer: Simons Design Studio
Builder: Magleby Construction
Photography: Alan Blakely Photography
Bild på ett maritimt arbetsrum, med ett bibliotek, vita väggar, heltäckningsmatta, ett fristående skrivbord och grått golv
Bild på ett maritimt arbetsrum, med ett bibliotek, vita väggar, heltäckningsmatta, ett fristående skrivbord och grått golv
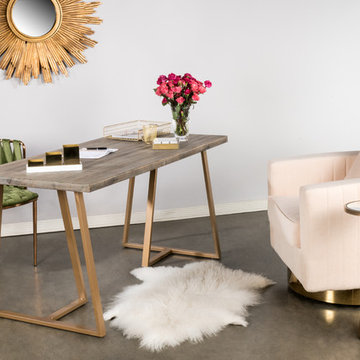
All items by Statements by J
Foto på ett litet funkis arbetsrum, med ett bibliotek, grå väggar, betonggolv, ett fristående skrivbord och grått golv
Foto på ett litet funkis arbetsrum, med ett bibliotek, grå väggar, betonggolv, ett fristående skrivbord och grått golv
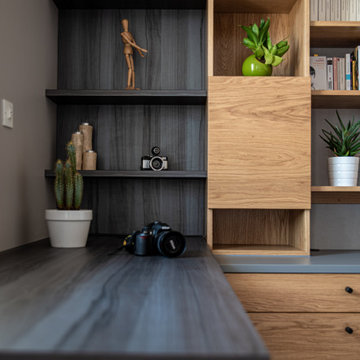
Idéer för att renovera ett mellanstort vintage arbetsrum, med ett bibliotek, grå väggar, klinkergolv i keramik, ett inbyggt skrivbord och grått golv
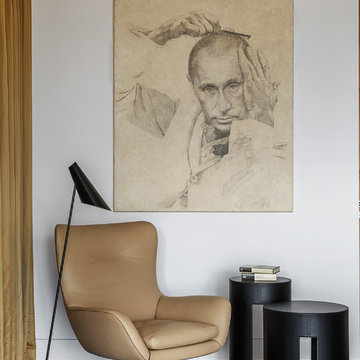
Авторы проекта: Златан Бркич, Лидия Бркич, Ведран Бркич.
Фотограф: Красюк Сергей
Inredning av ett arbetsrum, med ett bibliotek, vita väggar, mellanmörkt trägolv och grått golv
Inredning av ett arbetsrum, med ett bibliotek, vita väggar, mellanmörkt trägolv och grått golv
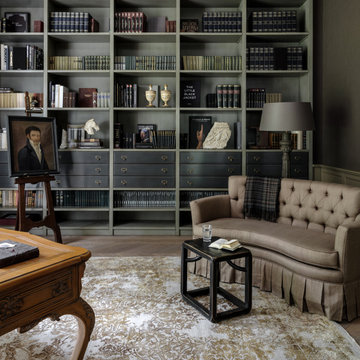
Idéer för att renovera ett mellanstort vintage arbetsrum, med ett bibliotek, bruna väggar, mellanmörkt trägolv, ett fristående skrivbord och grått golv
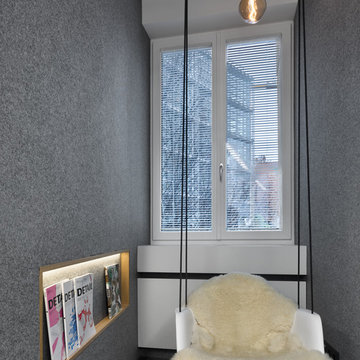
Erich Spahn
Inspiration för små moderna arbetsrum, med ett bibliotek, grå väggar, heltäckningsmatta och grått golv
Inspiration för små moderna arbetsrum, med ett bibliotek, grå väggar, heltäckningsmatta och grått golv
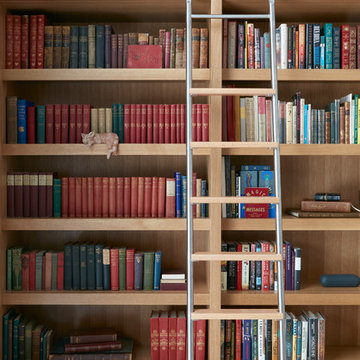
The client’s brief was to create a space reminiscent of their beloved downtown Chicago industrial loft, in a rural farm setting, while incorporating their unique collection of vintage and architectural salvage. The result is a custom designed space that blends life on the farm with an industrial sensibility.
The new house is located on approximately the same footprint as the original farm house on the property. Barely visible from the road due to the protection of conifer trees and a long driveway, the house sits on the edge of a field with views of the neighbouring 60 acre farm and creek that runs along the length of the property.
The main level open living space is conceived as a transparent social hub for viewing the landscape. Large sliding glass doors create strong visual connections with an adjacent barn on one end and a mature black walnut tree on the other.
The house is situated to optimize views, while at the same time protecting occupants from blazing summer sun and stiff winter winds. The wall to wall sliding doors on the south side of the main living space provide expansive views to the creek, and allow for breezes to flow throughout. The wrap around aluminum louvered sun shade tempers the sun.
The subdued exterior material palette is defined by horizontal wood siding, standing seam metal roofing and large format polished concrete blocks.
The interiors were driven by the owners’ desire to have a home that would properly feature their unique vintage collection, and yet have a modern open layout. Polished concrete floors and steel beams on the main level set the industrial tone and are paired with a stainless steel island counter top, backsplash and industrial range hood in the kitchen. An old drinking fountain is built-in to the mudroom millwork, carefully restored bi-parting doors frame the library entrance, and a vibrant antique stained glass panel is set into the foyer wall allowing diffused coloured light to spill into the hallway. Upstairs, refurbished claw foot tubs are situated to view the landscape.
The double height library with mezzanine serves as a prominent feature and quiet retreat for the residents. The white oak millwork exquisitely displays the homeowners’ vast collection of books and manuscripts. The material palette is complemented by steel counter tops, stainless steel ladder hardware and matte black metal mezzanine guards. The stairs carry the same language, with white oak open risers and stainless steel woven wire mesh panels set into a matte black steel frame.
The overall effect is a truly sublime blend of an industrial modern aesthetic punctuated by personal elements of the owners’ storied life.
Photography: James Brittain
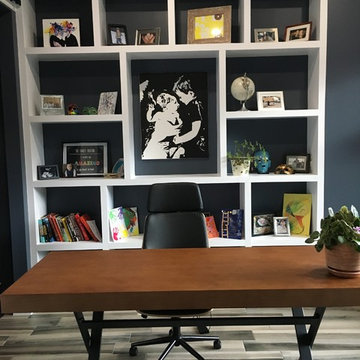
Custom and cozy home office that includes tile flooring and custom book shelves, plus sliding barn door inside the office to close off the printer area (not pictured).
458 foton på arbetsrum, med ett bibliotek och grått golv
7