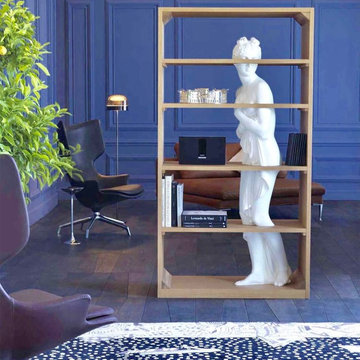458 foton på arbetsrum, med ett bibliotek och grått golv
Sortera efter:
Budget
Sortera efter:Populärt i dag
161 - 180 av 458 foton
Artikel 1 av 3
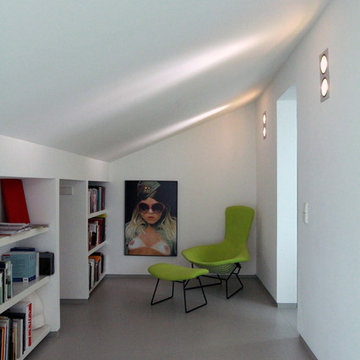
Inredning av ett modernt litet arbetsrum, med ett bibliotek, vita väggar och grått golv
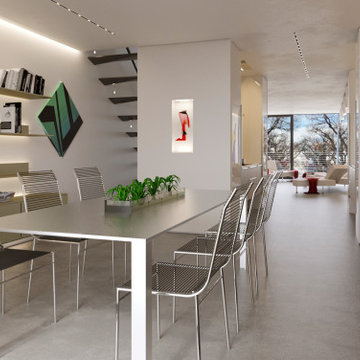
Interior view - flexible space - art gallery, client meetings, home office, dining, open kitchen
Foto på ett mellanstort funkis arbetsrum, med ett bibliotek, vita väggar, ett inbyggt skrivbord, betonggolv och grått golv
Foto på ett mellanstort funkis arbetsrum, med ett bibliotek, vita väggar, ett inbyggt skrivbord, betonggolv och grått golv
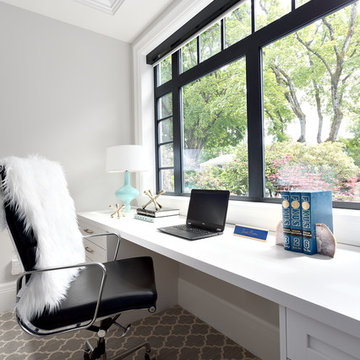
Beyond Beige Interior Design | www.beyondbeige.com | Ph: 604-876-3800 | Photography By Provoke Studios | Furniture Purchased From The Living Lab Furniture Co.
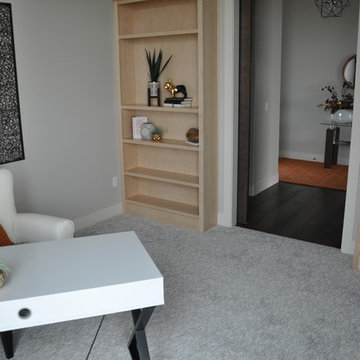
Kira Woods
Idéer för att renovera ett stort funkis arbetsrum, med ett bibliotek, grå väggar, heltäckningsmatta, ett fristående skrivbord och grått golv
Idéer för att renovera ett stort funkis arbetsrum, med ett bibliotek, grå väggar, heltäckningsmatta, ett fristående skrivbord och grått golv
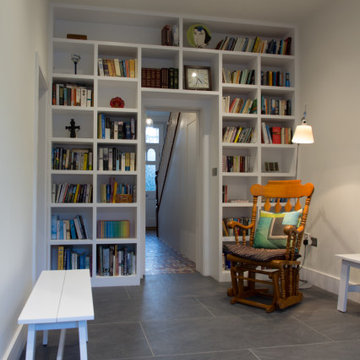
Built in shelving around the pocket door to hallway makes use of this transitory space and creates a snug/reading area between the hall, utility and new kitchen extension.
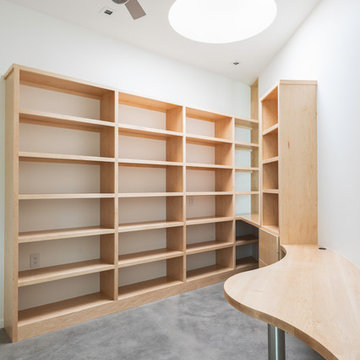
Photos by Chris Reilmann
Idéer för att renovera ett litet funkis arbetsrum, med ett bibliotek, vita väggar, heltäckningsmatta, ett inbyggt skrivbord och grått golv
Idéer för att renovera ett litet funkis arbetsrum, med ett bibliotek, vita väggar, heltäckningsmatta, ett inbyggt skrivbord och grått golv
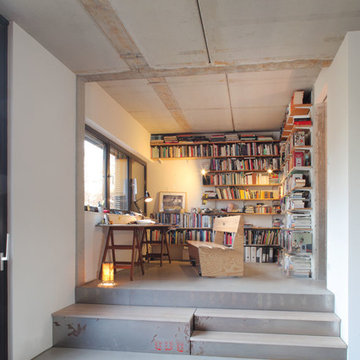
Lon Godin, Amsterdam, NL
Bild på ett mellanstort industriellt arbetsrum, med ett bibliotek, vita väggar, betonggolv, ett fristående skrivbord och grått golv
Bild på ett mellanstort industriellt arbetsrum, med ett bibliotek, vita väggar, betonggolv, ett fristående skrivbord och grått golv
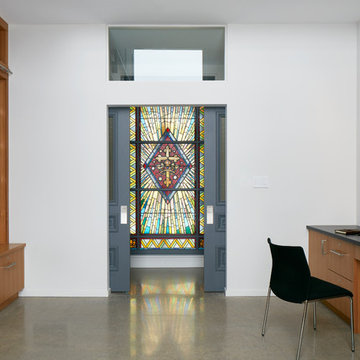
The client’s brief was to create a space reminiscent of their beloved downtown Chicago industrial loft, in a rural farm setting, while incorporating their unique collection of vintage and architectural salvage. The result is a custom designed space that blends life on the farm with an industrial sensibility.
The new house is located on approximately the same footprint as the original farm house on the property. Barely visible from the road due to the protection of conifer trees and a long driveway, the house sits on the edge of a field with views of the neighbouring 60 acre farm and creek that runs along the length of the property.
The main level open living space is conceived as a transparent social hub for viewing the landscape. Large sliding glass doors create strong visual connections with an adjacent barn on one end and a mature black walnut tree on the other.
The house is situated to optimize views, while at the same time protecting occupants from blazing summer sun and stiff winter winds. The wall to wall sliding doors on the south side of the main living space provide expansive views to the creek, and allow for breezes to flow throughout. The wrap around aluminum louvered sun shade tempers the sun.
The subdued exterior material palette is defined by horizontal wood siding, standing seam metal roofing and large format polished concrete blocks.
The interiors were driven by the owners’ desire to have a home that would properly feature their unique vintage collection, and yet have a modern open layout. Polished concrete floors and steel beams on the main level set the industrial tone and are paired with a stainless steel island counter top, backsplash and industrial range hood in the kitchen. An old drinking fountain is built-in to the mudroom millwork, carefully restored bi-parting doors frame the library entrance, and a vibrant antique stained glass panel is set into the foyer wall allowing diffused coloured light to spill into the hallway. Upstairs, refurbished claw foot tubs are situated to view the landscape.
The double height library with mezzanine serves as a prominent feature and quiet retreat for the residents. The white oak millwork exquisitely displays the homeowners’ vast collection of books and manuscripts. The material palette is complemented by steel counter tops, stainless steel ladder hardware and matte black metal mezzanine guards. The stairs carry the same language, with white oak open risers and stainless steel woven wire mesh panels set into a matte black steel frame.
The overall effect is a truly sublime blend of an industrial modern aesthetic punctuated by personal elements of the owners’ storied life.
Photography: James Brittain
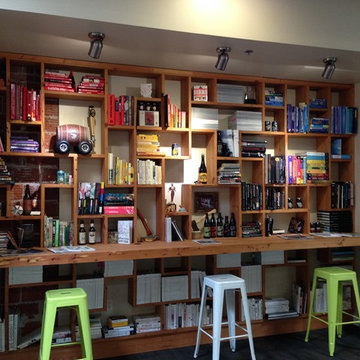
The pièce de résistance of the TBD Advertising Agency in downtown Bend, Oregon was made of 100-year old timbers found in the basement of the original building built on the same site as this business. This Reclaimed Wood Built in Bookcase was inspired by the video game Tetris and measures 9 feet high and 12 feet long. Ron Brown co-created this with Pauly Anderson (Captain Possible).
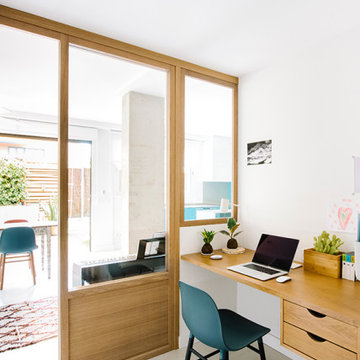
El despacho permite el acceso desde la entrada de la vivienda y desde el espacio abierto con el que comparte una gran librería que diseñamos a medida. De esta forma, en algunos momentos la zona de trabajo está totalmente integrada en la zona abierta y en otros permitía tener privacidad.

interior Designs of a commercial office design & waiting area that we propose will make your work easier and more enjoyable. In this interior design idea of an office, there are computers, tables, and chairs for employees. There Is Tv And Led Lights. This Library has comfortable tables and chairs for reading. our studio designed an open and collaborative space that pays homage to the heritage elements of the office, ideas are developed by our creative designer particularly the ceiling, desks, and Flooring in form of interior designers, Canada.
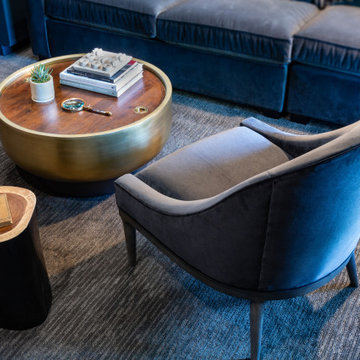
In this space, we wanted to create a dramatic home office. The sleeper sofa is surrounded by various pieces of furniture, including two built-in bookshelves and a coffee table in front. A contemporary gold floor lamp sits next to the sofa to create task lighting. A top-down, bottom-up roman shade creates texture, while the wallpapered ceiling brings depth. In addition to these furnishings, we added colorful accessories to bring a sense of playfulness to the space. All together, this creates an inviting atmosphere perfect for relaxing or entertaining guests!
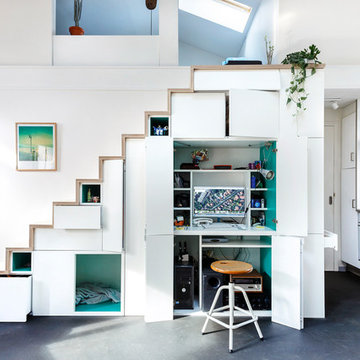
Foto på ett litet minimalistiskt arbetsrum, med ett bibliotek, vita väggar, vinylgolv, en öppen vedspis och grått golv
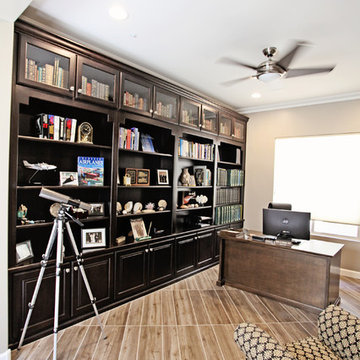
Shannon Fisher Photography - I helped my client organize the den and arrange decorative items.
Modern inredning av ett mellanstort arbetsrum, med ett bibliotek, grå väggar, klinkergolv i porslin, ett inbyggt skrivbord och grått golv
Modern inredning av ett mellanstort arbetsrum, med ett bibliotek, grå väggar, klinkergolv i porslin, ett inbyggt skrivbord och grått golv
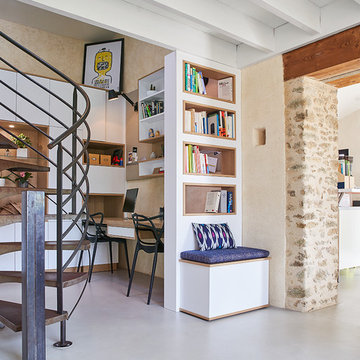
Elodie Dugué
Eklektisk inredning av ett mellanstort arbetsrum, med ett bibliotek, beige väggar, betonggolv, ett inbyggt skrivbord och grått golv
Eklektisk inredning av ett mellanstort arbetsrum, med ett bibliotek, beige väggar, betonggolv, ett inbyggt skrivbord och grått golv
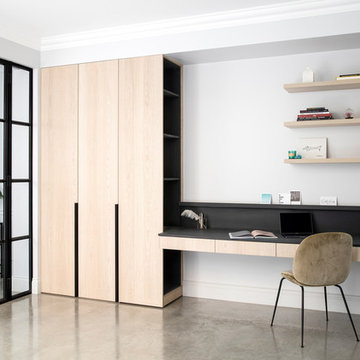
Rei Moon Photography
Exempel på ett mellanstort modernt arbetsrum, med ett bibliotek, grå väggar, ljust trägolv, ett inbyggt skrivbord och grått golv
Exempel på ett mellanstort modernt arbetsrum, med ett bibliotek, grå väggar, ljust trägolv, ett inbyggt skrivbord och grått golv
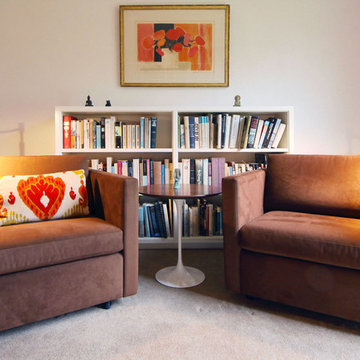
Claudia Giselle Design LLC
Inredning av ett 50 tals mellanstort arbetsrum, med ett bibliotek, vita väggar, heltäckningsmatta, ett inbyggt skrivbord och grått golv
Inredning av ett 50 tals mellanstort arbetsrum, med ett bibliotek, vita väggar, heltäckningsmatta, ett inbyggt skrivbord och grått golv
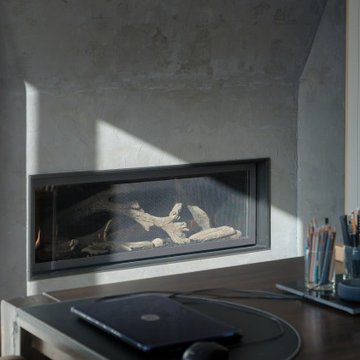
This see through fireplace was finished by the architect/homeowner with a shiplap and plaster surround.
It wa chosen because it has a contemporary finish with minimal trim and large viewing area.
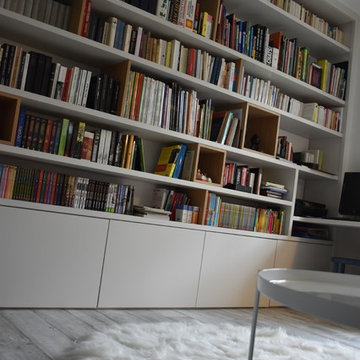
Foto på ett funkis arbetsrum, med ett bibliotek, grå väggar, vinylgolv, ett inbyggt skrivbord och grått golv
458 foton på arbetsrum, med ett bibliotek och grått golv
9
