532 foton på arbetsrum, med ett fristående skrivbord och flerfärgat golv
Sortera efter:
Budget
Sortera efter:Populärt i dag
121 - 140 av 532 foton
Artikel 1 av 3
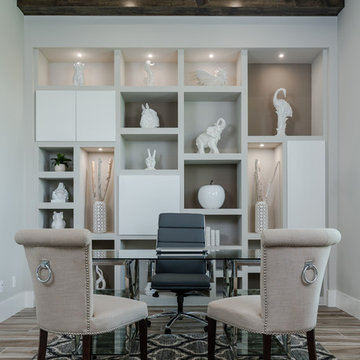
Inredning av ett modernt mellanstort hemmabibliotek, med grå väggar, klinkergolv i porslin, ett fristående skrivbord och flerfärgat golv
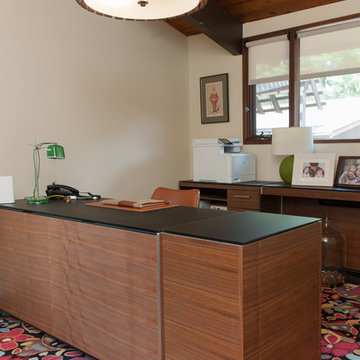
Inspiration för ett retro arbetsrum, med beige väggar, heltäckningsmatta, ett fristående skrivbord och flerfärgat golv
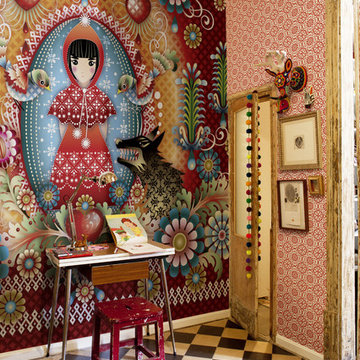
Inspiration för ett eklektiskt arbetsrum, med ett fristående skrivbord och flerfärgat golv
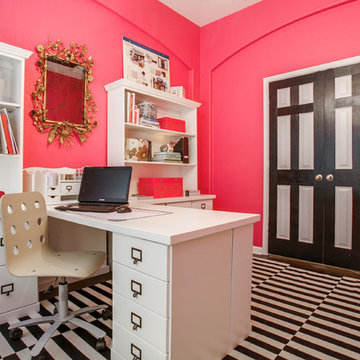
Shoot 2 Sell, Brian
Idéer för att renovera ett mellanstort funkis hemmabibliotek, med rosa väggar, mörkt trägolv, ett fristående skrivbord och flerfärgat golv
Idéer för att renovera ett mellanstort funkis hemmabibliotek, med rosa väggar, mörkt trägolv, ett fristående skrivbord och flerfärgat golv
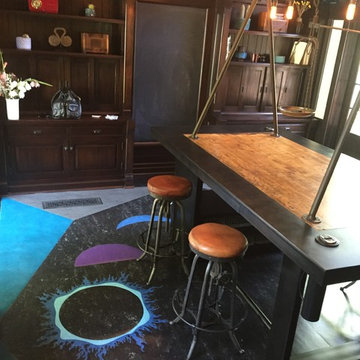
Art Studio Space. Created for an art director here in LA working for an actor based here in Hollywood.
Foto på ett stort eklektiskt hemmastudio, med flerfärgade väggar, linoleumgolv, ett fristående skrivbord och flerfärgat golv
Foto på ett stort eklektiskt hemmastudio, med flerfärgade väggar, linoleumgolv, ett fristående skrivbord och flerfärgat golv
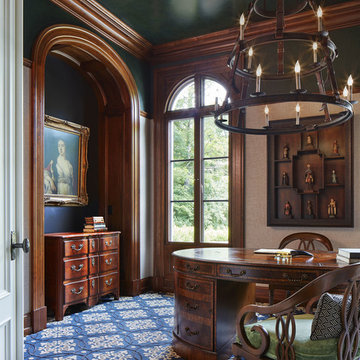
Idéer för att renovera ett medelhavsstil hemmabibliotek, med grå väggar, heltäckningsmatta, ett fristående skrivbord och flerfärgat golv
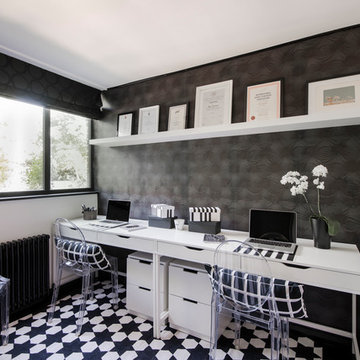
Marek Sikora
Idéer för att renovera ett mellanstort eklektiskt hemmabibliotek, med svarta väggar, ett fristående skrivbord, heltäckningsmatta och flerfärgat golv
Idéer för att renovera ett mellanstort eklektiskt hemmabibliotek, med svarta väggar, ett fristående skrivbord, heltäckningsmatta och flerfärgat golv
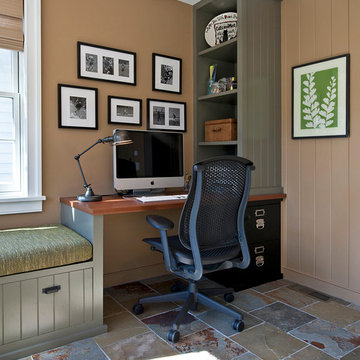
Bates Photography
Inspiration för stora klassiska hemmabibliotek, med skiffergolv, ett fristående skrivbord, flerfärgat golv och bruna väggar
Inspiration för stora klassiska hemmabibliotek, med skiffergolv, ett fristående skrivbord, flerfärgat golv och bruna väggar
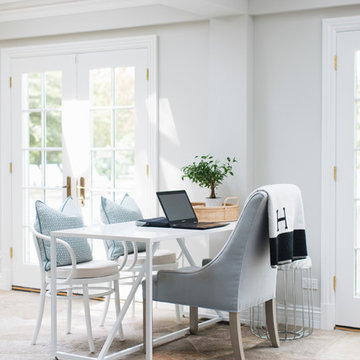
Photography: Stoffer Photography Interiors
Idéer för maritima hemmabibliotek, med grå väggar, ett fristående skrivbord och flerfärgat golv
Idéer för maritima hemmabibliotek, med grå väggar, ett fristående skrivbord och flerfärgat golv
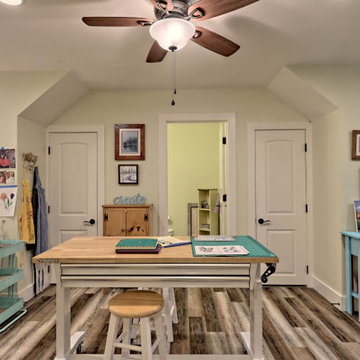
This quaint Craftsman style home features an open living with coffered beams, a large master suite, and an upstairs art and crafting studio.
Amerikansk inredning av ett stort hobbyrum, med gröna väggar, vinylgolv, ett fristående skrivbord och flerfärgat golv
Amerikansk inredning av ett stort hobbyrum, med gröna väggar, vinylgolv, ett fristående skrivbord och flerfärgat golv
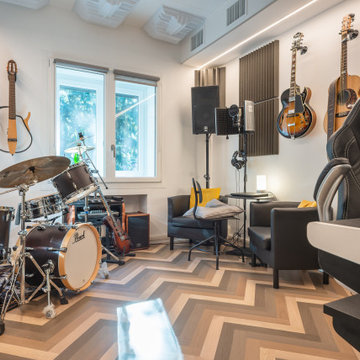
La progettazione acustica di questo ambiente è stato svolto utilizzando la tecnica del “box in the box” (stanza nella stanza), attraverso delle contropareti isolanti, un soffitto sospeso ed un pavimento flottante.
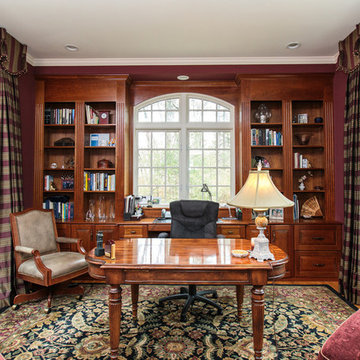
A grand foyer with a sweeping staircase sets the stage for the refined interior of this stunning shingle and stone Colonial. The perfect home for entertaining with formal living and dining rooms and a handsome paneled library. High ceilings, handcrafted millwork, gleaming hardwoods, and walls of windows enhance the open floor plan. Adjacent to the family room, the well-appointed kitchen opens to a breakfast room and leads to an octagonal, window-filled sun room. French doors access the deck and patio and overlook two acres of professionally landscaped grounds. The second floor has generous bedrooms and a versatile entertainment room that may work for in-laws or au-pair. The impressive master suite includes a fireplace, luxurious marble bath and large walk-in closet. The walk-out lower level includes something for everyone; a game room, family room, home theatre, fitness room, bedroom and full bath. Every room in this custom-built home enchants.
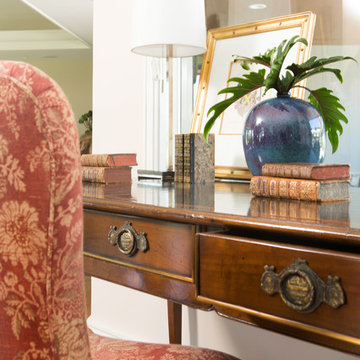
SoCal Contractor Construction
Erika Bierman Photography
Exempel på ett stort klassiskt arbetsrum, med ett bibliotek, beige väggar, heltäckningsmatta, en standard öppen spis, en spiselkrans i sten, ett fristående skrivbord och flerfärgat golv
Exempel på ett stort klassiskt arbetsrum, med ett bibliotek, beige väggar, heltäckningsmatta, en standard öppen spis, en spiselkrans i sten, ett fristående skrivbord och flerfärgat golv
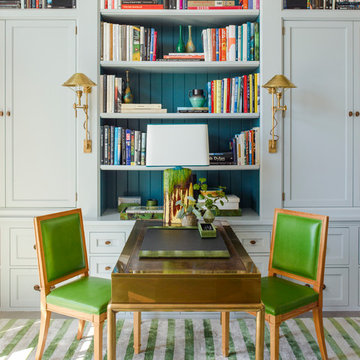
Idéer för ett mellanstort klassiskt arbetsrum, med ett bibliotek, heltäckningsmatta, ett fristående skrivbord, flerfärgat golv och blå väggar
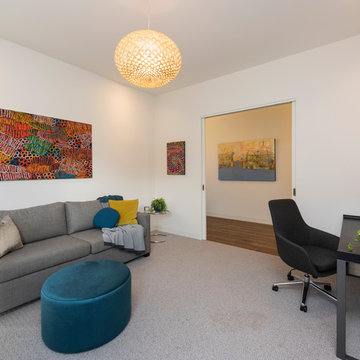
Inredning av ett modernt hemmabibliotek, med vita väggar, heltäckningsmatta, ett fristående skrivbord och flerfärgat golv
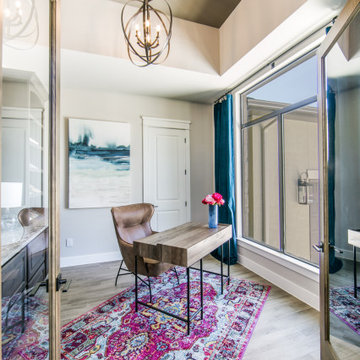
Bild på ett mellanstort vintage hemmabibliotek, med grå väggar, klinkergolv i porslin, ett fristående skrivbord och flerfärgat golv
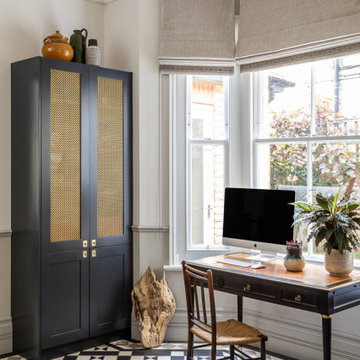
Klassisk inredning av ett hemmabibliotek, med vita väggar, ett fristående skrivbord och flerfärgat golv
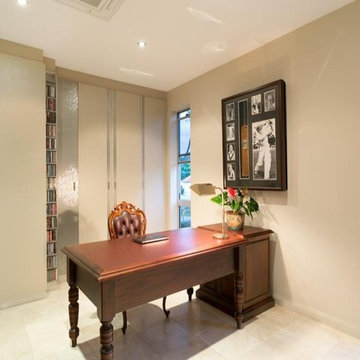
This unique riverfront home at the enviable 101 Brisbane Corso, Fairfield address has been designed to capture every aspect of the panoramic views of the river, and perfect northerly breezes that flow throughout the home.
Meticulous attention to detail in the design phase has ensured that every specification reflects unwavering quality and future practicality. No expense has been spared in producing a design that will surpass all expectations with an extensive list of features only a home of this calibre would possess.
The open layout encompasses three levels of multiple living spaces that blend together seamlessly and all accessible by the private lift. Easy, yet sophisticated interior details combine travertine marble and Blackbutt hardwood floors with calming tones, while oversized windows and glass doors open onto a range of outdoor spaces all designed around the spectacular river back drop. This relaxed and balanced design maximises on natural light while creating a number of vantage points from which to enjoy the sweeping views over the Brisbane River and city skyline.
The centrally located kitchen brings function and form with a spacious walk through, butler style pantry; oversized island bench; Miele appliances including plate warmer, steam oven, combination microwave & induction cooktop; granite benchtops and an abundance of storage sure to impress.
Four large bedrooms, 3 of which are ensuited, offer a degree of flexibility and privacy for families of all ages and sizes. The tranquil master retreat is perfectly positioned at the back of the home enjoying the stunning river & city view, river breezes and privacy.
The lower level has been created with entertaining in mind. With both indoor and outdoor entertaining spaces flowing beautifully to the architecturally designed saltwater pool with heated spa, through to the 10m x 3.5m pontoon creating the ultimate water paradise! The large indoor space with full glass backdrop ensures you can enjoy all that is on offer. Complete the package with a 4 car garage with room for all the toys and you have a home you will never want to leave.
A host of outstanding additional features further assures optimal comfort, including a dedicated study perfect for a home office; home theatre complete with projector & HDD recorder; private glass walled lift; commercial quality air-conditioning throughout; colour video intercom; 8 zone audio system; vacuum maid; back to base alarm just to name a few.
Located beside one of the many beautiful parks in the area, with only one neighbour and uninterrupted river views, it is hard to believe you are only 4km to the CBD and so close to every convenience imaginable. With easy access to the Green Bridge, QLD Tennis Centre, Major Hospitals, Major Universities, Private Schools, Transport & Fairfield Shopping Centre.
Features of 101 Brisbane Corso, Fairfield at a glance:
- Large 881 sqm block, beside the park with only one neighbour
- Panoramic views of the river, through to the Green Bridge and City
- 10m x 3.5m pontoon with 22m walkway
- Glass walled lift, a unique feature perfect for families of all ages & sizes
- 4 bedrooms, 3 with ensuite
- Tranquil master retreat perfectly positioned at the back of the home enjoying the stunning river & city view & river breezes
- Gourmet kitchen with Miele appliances - plate warmer, steam oven, combination microwave & induction cook top
- Granite benches in the kitchen, large island bench and spacious walk in pantry sure to impress
- Multiple living areas spread over 3 distinct levels
- Indoor and outdoor entertaining spaces to enjoy everything the river has to offer
- Beautiful saltwater pool & heated spa
- Dedicated study perfect for a home office
- Home theatre complete with Panasonic 3D Blue Ray HDD recorder, projector & home theatre speaker system
- Commercial quality air-conditioning throughout + vacuum maid
- Back to base alarm system & video intercom
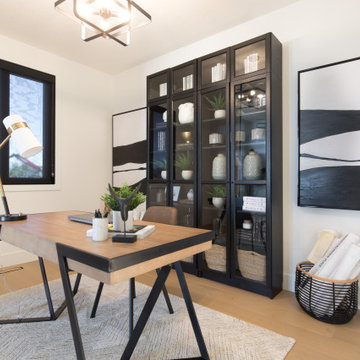
This stunning Aspen Woods showhome is designed on a grand scale with modern, clean lines intended to make a statement. Throughout the home you will find warm leather accents, an abundance of rich textures and eye-catching sculptural elements. The home features intricate details such as mountain inspired paneling in the dining room and master ensuite doors, custom iron oval spindles on the staircase, and patterned tiles in both the master ensuite and main floor powder room. The expansive white kitchen is bright and inviting with contrasting black elements and warm oak floors for a contemporary feel. An adjoining great room is anchored by a Scandinavian-inspired two-storey fireplace finished to evoke the look and feel of plaster. Each of the five bedrooms has a unique look ranging from a calm and serene master suite, to a soft and whimsical girls room and even a gaming inspired boys bedroom. This home is a spacious retreat perfect for the entire family!
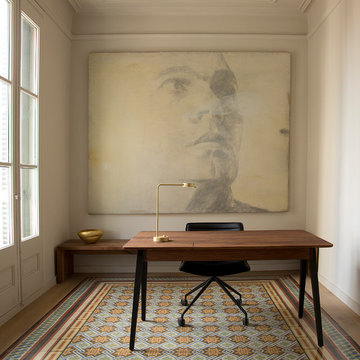
Interioristas; Laura Muñoz, Marga Ferrer, Catina Verdera Fotógrafo; Arau Studio
Bild på ett medelhavsstil arbetsrum, med beige väggar, ett fristående skrivbord och flerfärgat golv
Bild på ett medelhavsstil arbetsrum, med beige väggar, ett fristående skrivbord och flerfärgat golv
532 foton på arbetsrum, med ett fristående skrivbord och flerfärgat golv
7