532 foton på arbetsrum, med ett fristående skrivbord och flerfärgat golv
Sortera efter:
Budget
Sortera efter:Populärt i dag
101 - 120 av 532 foton
Artikel 1 av 3
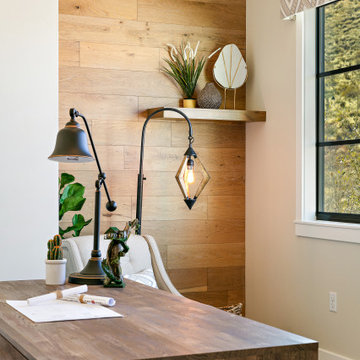
Exempel på ett modernt arbetsrum, med heltäckningsmatta, ett fristående skrivbord, flerfärgat golv och beige väggar
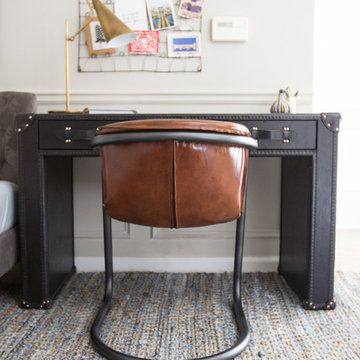
As a rental unit, this apartment came with peachy yellow walls and tan carpeting. We started this project with a fresh coat of paint throughout, giving the space a more modern color palette. Next up was to define the different spaces (dining, living, and work areas) within a large open floorplan. We achieved this through the use of rugs and strategic furniture placements to keep the different spaces open but separate.
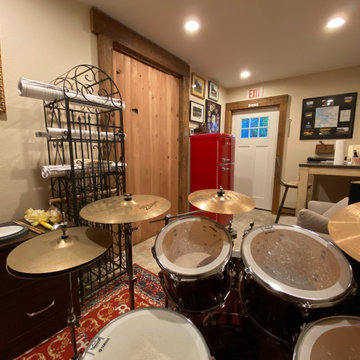
Custom sound proofed office / man cave.
Amerikansk inredning av ett mellanstort hemmastudio, med beige väggar, klinkergolv i keramik, ett fristående skrivbord och flerfärgat golv
Amerikansk inredning av ett mellanstort hemmastudio, med beige väggar, klinkergolv i keramik, ett fristående skrivbord och flerfärgat golv
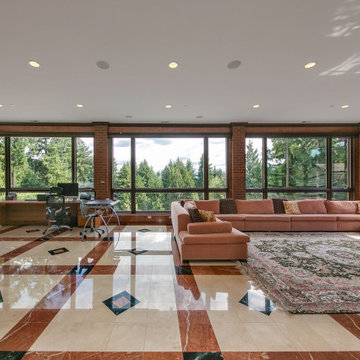
Inredning av ett mycket stort arbetsrum, med marmorgolv, ett fristående skrivbord och flerfärgat golv
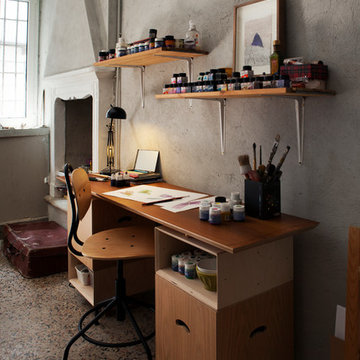
Mirella Tassetto
Bild på ett stort minimalistiskt hemmastudio, med vita väggar, marmorgolv, en standard öppen spis, en spiselkrans i gips, ett fristående skrivbord och flerfärgat golv
Bild på ett stort minimalistiskt hemmastudio, med vita väggar, marmorgolv, en standard öppen spis, en spiselkrans i gips, ett fristående skrivbord och flerfärgat golv
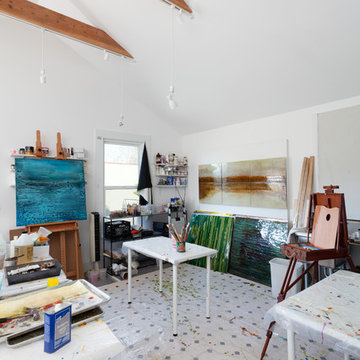
This beautiful 1881 Alameda Victorian cottage, wonderfully embodying the Transitional Gothic-Eastlake era, had most of its original features intact. Our clients, one of whom is a painter, wanted to preserve the beauty of the historic home while modernizing its flow and function.
From several small rooms, we created a bright, open artist’s studio. We dug out the basement for a large workshop, extending a new run of stair in keeping with the existing original staircase. While keeping the bones of the house intact, we combined small spaces into large rooms, closed off doorways that were in awkward places, removed unused chimneys, changed the circulation through the house for ease and good sightlines, and made new high doorways that work gracefully with the eleven foot high ceilings. We removed inconsistent picture railings to give wall space for the clients’ art collection and to enhance the height of the rooms. From a poorly laid out kitchen and adjunct utility rooms, we made a large kitchen and family room with nine-foot-high glass doors to a new large deck. A tall wood screen at one end of the deck, fire pit, and seating give the sense of an outdoor room, overlooking the owners’ intensively planted garden. A previous mismatched addition at the side of the house was removed and a cozy outdoor living space made where morning light is received. The original house was segmented into small spaces; the new open design lends itself to the clients’ lifestyle of entertaining groups of people, working from home, and enjoying indoor-outdoor living.
Photography by Kurt Manley.
https://saikleyarchitects.com/portfolio/artists-victorian/
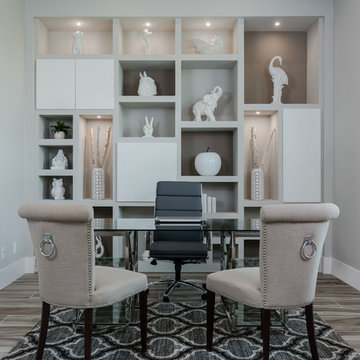
Bild på ett mellanstort funkis hemmabibliotek, med grå väggar, klinkergolv i porslin, ett fristående skrivbord och flerfärgat golv
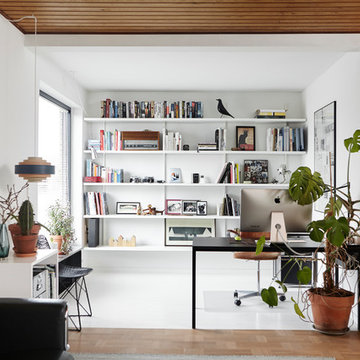
Foto på ett stort 60 tals hemmabibliotek, med vita väggar, ett fristående skrivbord och flerfärgat golv
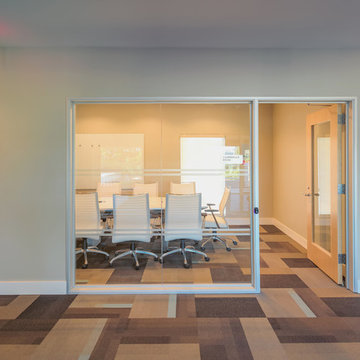
Conference room
.
.
.
.
Owner: Land and Houses
Architect: RSS Architecture
Photgrapher: Ali Atri
Contractor: Allied Construction Builders
Interior Design: March Design
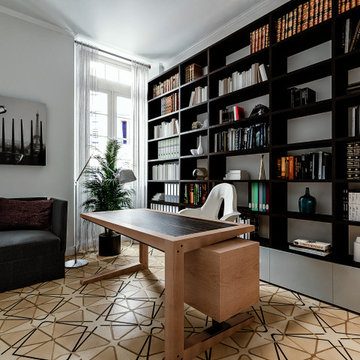
Progetto d’interni di un appartamento di circa 200 mq posto al quinto piano di un edificio di pregio nel Quadrilatero del Silenzio di Milano che sorge intorno all’elegante Piazza Duse, caratterizzata dalla raffinata architettura liberty. Le scelte per interni riprendono stili e forme del passato completandoli con elementi moderni e funzionali di design.
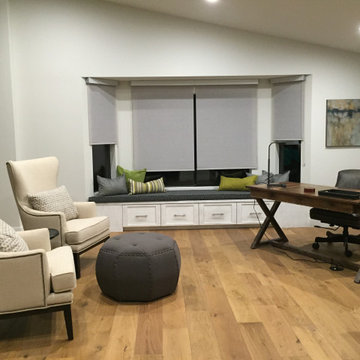
Sandal Oak Hardwood – The Ventura Hardwood Flooring Collection is designed to look gently aged and weathered, while still being durable and stain resistant.
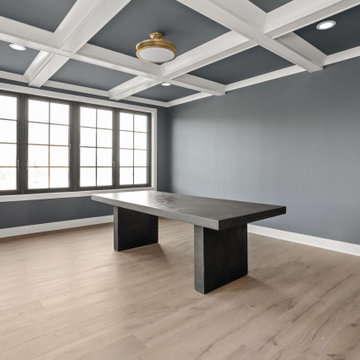
Masculine Office, Coffered Ceiling, Restoration Hardware Concrete Desk, White Oak Flooring, Custom Windows
Idéer för att renovera ett stort funkis hemmabibliotek, med grå väggar, ljust trägolv, ett fristående skrivbord och flerfärgat golv
Idéer för att renovera ett stort funkis hemmabibliotek, med grå väggar, ljust trägolv, ett fristående skrivbord och flerfärgat golv
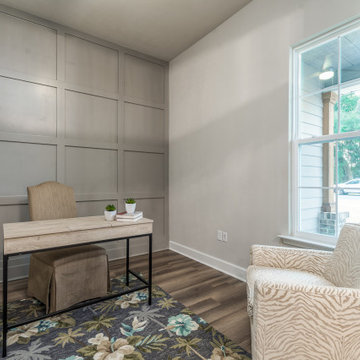
Idéer för att renovera ett mellanstort vintage hemmabibliotek, med grå väggar, vinylgolv, ett fristående skrivbord och flerfärgat golv
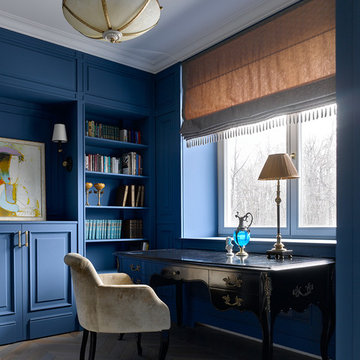
Inspiration för klassiska hemmabibliotek, med blå väggar, mellanmörkt trägolv, ett fristående skrivbord och flerfärgat golv
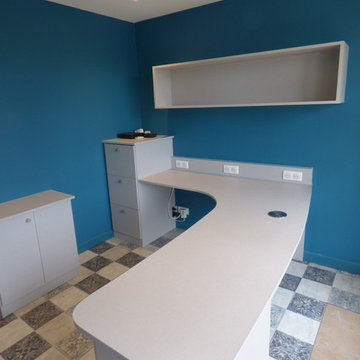
Fabrication d'un bureau avec divers rangements pour dossiers suspendus et boîtes d'archives.
Foto på ett stort funkis arbetsrum, med ett bibliotek, blå väggar, laminatgolv, ett fristående skrivbord och flerfärgat golv
Foto på ett stort funkis arbetsrum, med ett bibliotek, blå väggar, laminatgolv, ett fristående skrivbord och flerfärgat golv
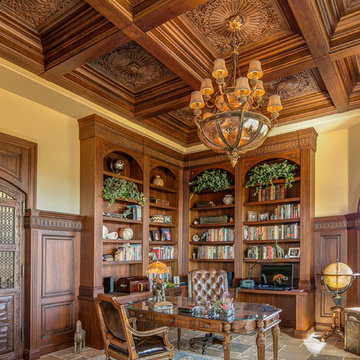
© Marie-Dominique Verdier / MDVphoto.com
Inspiration för ett vintage arbetsrum, med ett bibliotek, ett fristående skrivbord och flerfärgat golv
Inspiration för ett vintage arbetsrum, med ett bibliotek, ett fristående skrivbord och flerfärgat golv
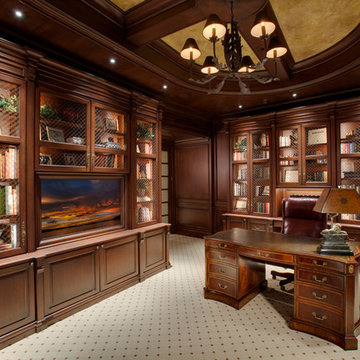
Idéer för ett stort klassiskt arbetsrum, med heltäckningsmatta, ett bibliotek, bruna väggar, ett fristående skrivbord och flerfärgat golv
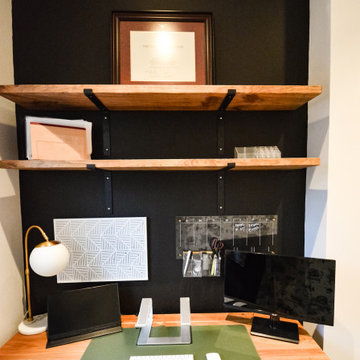
Foto på ett litet industriellt arbetsrum, med svarta väggar, heltäckningsmatta, ett fristående skrivbord och flerfärgat golv
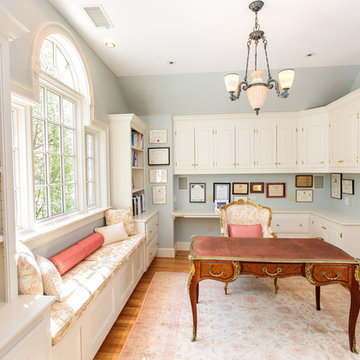
http://211westerlyroad.com/
Introducing a distinctive residence in the coveted Weston Estate's neighborhood. A striking antique mirrored fireplace wall accents the majestic family room. The European elegance of the custom millwork in the entertainment sized dining room accents the recently renovated designer kitchen. Decorative French doors overlook the tiered granite and stone terrace leading to a resort-quality pool, outdoor fireplace, wading pool and hot tub. The library's rich wood paneling, an enchanting music room and first floor bedroom guest suite complete the main floor. The grande master suite has a palatial dressing room, private office and luxurious spa-like bathroom. The mud room is equipped with a dumbwaiter for your convenience. The walk-out entertainment level includes a state-of-the-art home theatre, wine cellar and billiards room that leads to a covered terrace. A semi-circular driveway and gated grounds complete the landscape for the ultimate definition of luxurious living.
Eric Barry Photography
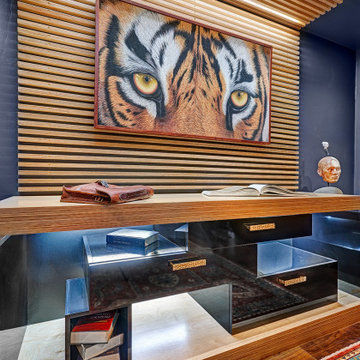
Meaning “line” in Swahili, the Mstari Safari Task Lounge itself is accented with clean wooden lines, as well as dramatic contrasts of hammered gold and reflective obsidian desk-drawers. A custom-made industrial, mid-century desk—the room’s focal point—is perfect for centering focus while going over the day’s workload. Behind, a tiger painting ties the African motif together. Contrasting pendant lights illuminate the workspace, permeating the sharp, angular design with more organic forms.
Outside the task lounge, a custom barn door conceals the client’s entry coat closet. A patchwork of Mexican retablos—turn of the century religious relics—celebrate the client’s eclectic style and love of antique cultural art, while a large wrought-iron turned handle and barn door track unify the composition.
A home as tactfully curated as the Mstari deserved a proper entryway. We knew that right as guests entered the home, they needed to be wowed. So rather than opting for a traditional drywall header, we engineered an undulating I-beam that spanned the opening. The I-beam’s spine incorporated steel ribbing, leaving a striking impression of a Gaudiesque spine.
532 foton på arbetsrum, med ett fristående skrivbord och flerfärgat golv
6