532 foton på arbetsrum, med ett fristående skrivbord och flerfärgat golv
Sortera efter:
Budget
Sortera efter:Populärt i dag
21 - 40 av 532 foton
Artikel 1 av 3
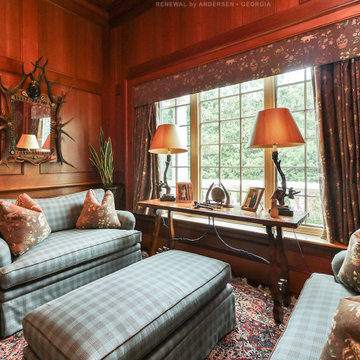
Warm and cozy den with new triple window combination we installed. This fantastic den with vaulted ceilings and wood paneling looks handsome with stylish furniture and new casement and picture windows installed. Now is the perfect time to get new home windows from Renewal by Andersen of Georgia, serving the entire state including Atlanta and Savannah.
Get started replacing your home windows -- Contact Us Today! (800) 352-6581
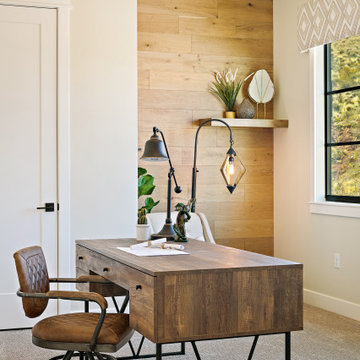
Idéer för ett modernt arbetsrum, med flerfärgade väggar, heltäckningsmatta, ett fristående skrivbord och flerfärgat golv
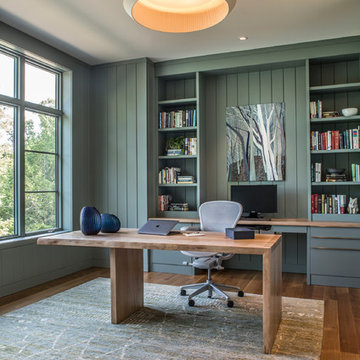
Photography by David Dietrich
Klassisk inredning av ett stort arbetsrum, med blå väggar, heltäckningsmatta, ett fristående skrivbord och flerfärgat golv
Klassisk inredning av ett stort arbetsrum, med blå väggar, heltäckningsmatta, ett fristående skrivbord och flerfärgat golv

The master suite includes a private library freshly paneled in crotch mahogany. Heavy draperies are 19th-century French tapestry panels. The formal fringed sofa is Stark's Old World line and is upholstered in Stark fabric. The desk, purchased at auction, is chinoiserie on buried walnut.
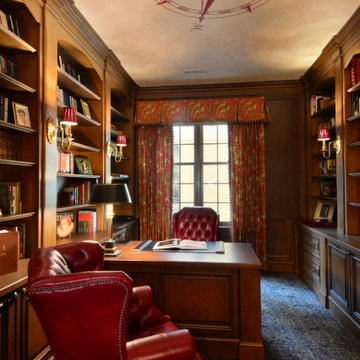
A gorgeous home office adorned in elegant woods and unique patterns and textiles. Red leathers look extremely posh while the blue and white patterned carpet nod to our client's British style. Other details that make this look complete are the patterned window treatments, carefully decorated built-in shelves, and of course, the compass mural on the ceiling.
Designed by Michelle Yorke Interiors who also serves Seattle as well as Seattle's Eastside suburbs from Mercer Island all the way through Cle Elum.
For more about Michelle Yorke, click here: https://michelleyorkedesign.com/
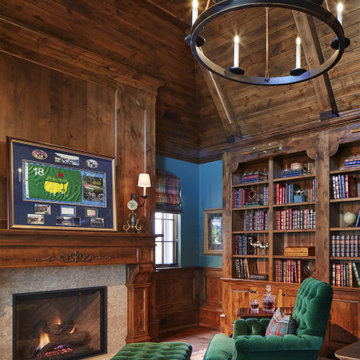
Martha O'Hara Interiors, Interior Design & Photo Styling | John Kraemer & Sons, Builder | Charlie & Co. Design, Architectural Designer | Corey Gaffer, Photography
Please Note: All “related,” “similar,” and “sponsored” products tagged or listed by Houzz are not actual products pictured. They have not been approved by Martha O’Hara Interiors nor any of the professionals credited. For information about our work, please contact design@oharainteriors.com.
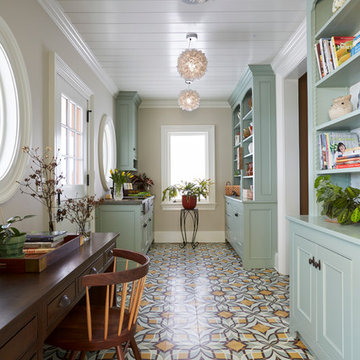
Flower cutting / Potting sink in Concrete. Kitchen desk, Book and Vase Shelving.
Photo by Laura Moss
Inredning av ett lantligt stort hemmabibliotek, med beige väggar, ett fristående skrivbord, flerfärgat golv och betonggolv
Inredning av ett lantligt stort hemmabibliotek, med beige väggar, ett fristående skrivbord, flerfärgat golv och betonggolv
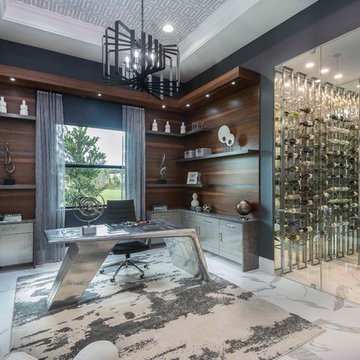
studio kw photography
Idéer för ett modernt hemmabibliotek, med bruna väggar, ett fristående skrivbord och flerfärgat golv
Idéer för ett modernt hemmabibliotek, med bruna väggar, ett fristående skrivbord och flerfärgat golv
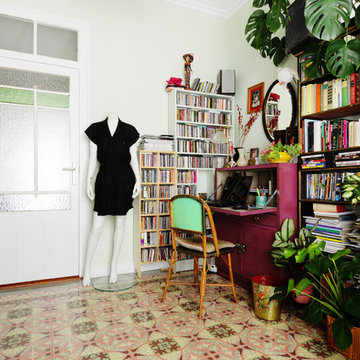
Exempel på ett eklektiskt arbetsrum, med ett bibliotek, gröna väggar, ett fristående skrivbord och flerfärgat golv
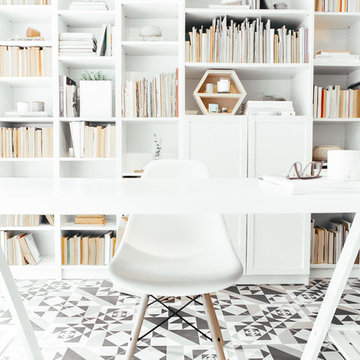
Luis Valdizon
Inspiration för minimalistiska arbetsrum, med vita väggar, ett fristående skrivbord och flerfärgat golv
Inspiration för minimalistiska arbetsrum, med vita väggar, ett fristående skrivbord och flerfärgat golv
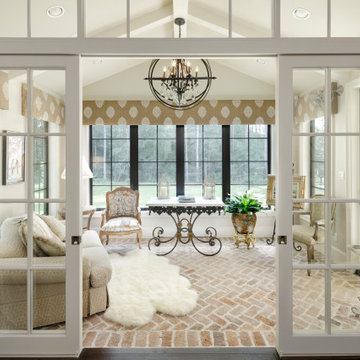
Exempel på ett stort hemmabibliotek, med vita väggar, tegelgolv, ett fristående skrivbord och flerfärgat golv
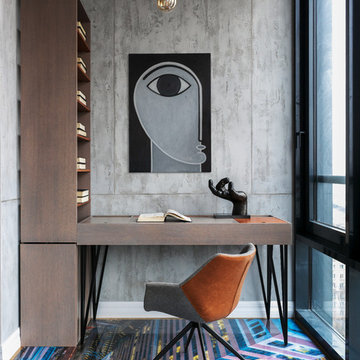
дизайнер Ларина Анна , фотограф Сергей Красюк
Inspiration för ett funkis arbetsrum, med grå väggar, ett fristående skrivbord och flerfärgat golv
Inspiration för ett funkis arbetsrum, med grå väggar, ett fristående skrivbord och flerfärgat golv
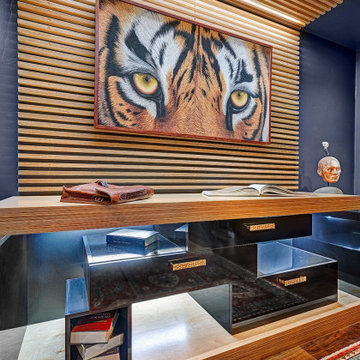
Meaning “line” in Swahili, the Mstari Safari Task Lounge itself is accented with clean wooden lines, as well as dramatic contrasts of hammered gold and reflective obsidian desk-drawers. A custom-made industrial, mid-century desk—the room’s focal point—is perfect for centering focus while going over the day’s workload. Behind, a tiger painting ties the African motif together. Contrasting pendant lights illuminate the workspace, permeating the sharp, angular design with more organic forms.
Outside the task lounge, a custom barn door conceals the client’s entry coat closet. A patchwork of Mexican retablos—turn of the century religious relics—celebrate the client’s eclectic style and love of antique cultural art, while a large wrought-iron turned handle and barn door track unify the composition.
A home as tactfully curated as the Mstari deserved a proper entryway. We knew that right as guests entered the home, they needed to be wowed. So rather than opting for a traditional drywall header, we engineered an undulating I-beam that spanned the opening. The I-beam’s spine incorporated steel ribbing, leaving a striking impression of a Gaudiesque spine.
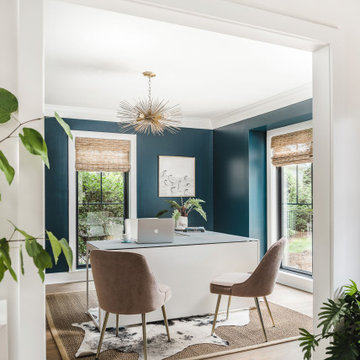
Dark green/blue walls add depth to the home office. This space is seen from the front entry hall and invites your eye in. Woven wood shades were used throughout the home, adding warmth and texture.
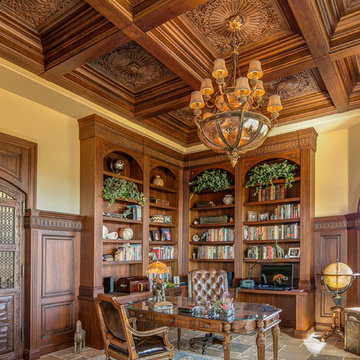
© Marie-Dominique Verdier / MDVphoto.com
Inspiration för ett vintage arbetsrum, med ett bibliotek, ett fristående skrivbord och flerfärgat golv
Inspiration för ett vintage arbetsrum, med ett bibliotek, ett fristående skrivbord och flerfärgat golv
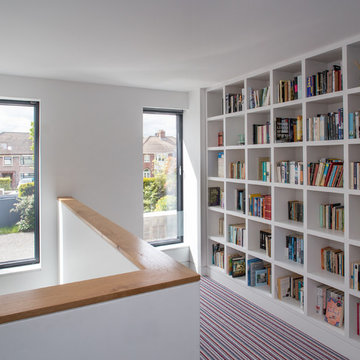
Void over entrance and south facing library & study
Paul Tierney Photography
Foto på ett mellanstort funkis arbetsrum, med ett bibliotek, vita väggar, heltäckningsmatta, ett fristående skrivbord och flerfärgat golv
Foto på ett mellanstort funkis arbetsrum, med ett bibliotek, vita väggar, heltäckningsmatta, ett fristående skrivbord och flerfärgat golv
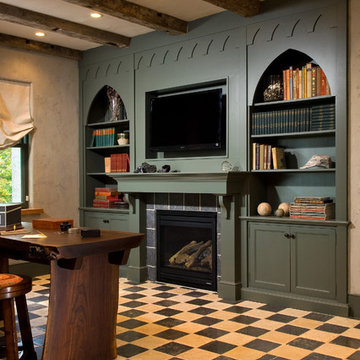
A European-California influenced Custom Home sits on a hill side with an incredible sunset view of Saratoga Lake. This exterior is finished with reclaimed Cypress, Stucco and Stone. While inside, the gourmet kitchen, dining and living areas, custom office/lounge and Witt designed and built yoga studio create a perfect space for entertaining and relaxation. Nestle in the sun soaked veranda or unwind in the spa-like master bath; this home has it all. Photos by Randall Perry Photography.

This beautiful 1881 Alameda Victorian cottage, wonderfully embodying the Transitional Gothic-Eastlake era, had most of its original features intact. Our clients, one of whom is a painter, wanted to preserve the beauty of the historic home while modernizing its flow and function.
From several small rooms, we created a bright, open artist’s studio. We dug out the basement for a large workshop, extending a new run of stair in keeping with the existing original staircase. While keeping the bones of the house intact, we combined small spaces into large rooms, closed off doorways that were in awkward places, removed unused chimneys, changed the circulation through the house for ease and good sightlines, and made new high doorways that work gracefully with the eleven foot high ceilings. We removed inconsistent picture railings to give wall space for the clients’ art collection and to enhance the height of the rooms. From a poorly laid out kitchen and adjunct utility rooms, we made a large kitchen and family room with nine-foot-high glass doors to a new large deck. A tall wood screen at one end of the deck, fire pit, and seating give the sense of an outdoor room, overlooking the owners’ intensively planted garden. A previous mismatched addition at the side of the house was removed and a cozy outdoor living space made where morning light is received. The original house was segmented into small spaces; the new open design lends itself to the clients’ lifestyle of entertaining groups of people, working from home, and enjoying indoor-outdoor living.
Photography by Kurt Manley.
https://saikleyarchitects.com/portfolio/artists-victorian/
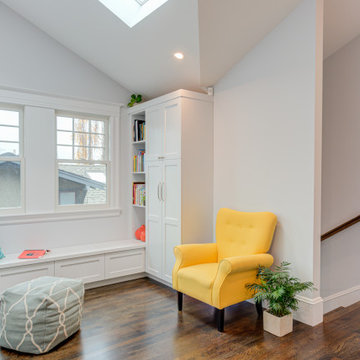
Exempel på ett mellanstort amerikanskt hemmabibliotek, med vita väggar, ett fristående skrivbord och flerfärgat golv
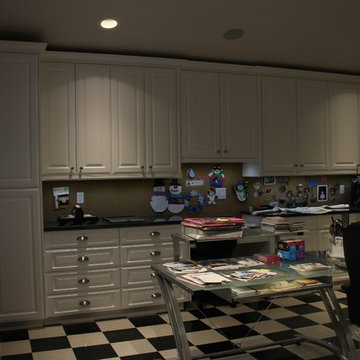
Photo by CCD
Idéer för att renovera ett stort vintage hobbyrum, med röda väggar, vinylgolv, ett fristående skrivbord och flerfärgat golv
Idéer för att renovera ett stort vintage hobbyrum, med röda väggar, vinylgolv, ett fristående skrivbord och flerfärgat golv
532 foton på arbetsrum, med ett fristående skrivbord och flerfärgat golv
2