15 677 foton på arbetsrum, med ett fristående skrivbord
Sortera efter:
Budget
Sortera efter:Populärt i dag
141 - 160 av 15 677 foton
Artikel 1 av 3
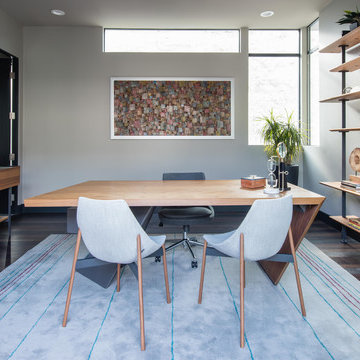
Design by Blue Heron in Partnership with Cantoni. Photos By: Stephen Morgan
For many, Las Vegas is a destination that transports you away from reality. The same can be said of the thirty-nine modern homes built in The Bluffs Community by luxury design/build firm, Blue Heron. Perched on a hillside in Southern Highlands, The Bluffs is a private gated community overlooking the Las Vegas Valley with unparalleled views of the mountains and the Las Vegas Strip. Indoor-outdoor living concepts, sustainable designs and distinctive floorplans create a modern lifestyle that makes coming home feel like a getaway.
To give potential residents a sense for what their custom home could look like at The Bluffs, Blue Heron partnered with Cantoni to furnish a model home and create interiors that would complement the Vegas Modern™ architectural style. “We were really trying to introduce something that hadn’t been seen before in our area. Our homes are so innovative, so personal and unique that it takes truly spectacular furnishings to complete their stories as well as speak to the emotions of everyone who visits our homes,” shares Kathy May, director of interior design at Blue Heron. “Cantoni has been the perfect partner in this endeavor in that, like Blue Heron, Cantoni is innovative and pushes boundaries.”
Utilizing Cantoni’s extensive portfolio, the Blue Heron Interior Design team was able to customize nearly every piece in the home to create a thoughtful and curated look for each space. “Having access to so many high-quality and diverse furnishing lines enables us to think outside the box and create unique turnkey designs for our clients with confidence,” says Kathy May, adding that the quality and one-of-a-kind feel of the pieces are unmatched.
rom the perfectly situated sectional in the downstairs family room to the unique blue velvet dining chairs, the home breathes modern elegance. “I particularly love the master bed,” says Kathy. “We had created a concept design of what we wanted it to be and worked with one of Cantoni’s longtime partners, to bring it to life. It turned out amazing and really speaks to the character of the room.”
The combination of Cantoni’s soft contemporary touch and Blue Heron’s distinctive designs are what made this project a unified experience. “The partnership really showcases Cantoni’s capabilities to manage projects like this from presentation to execution,” shares Luca Mazzolani, vice president of sales at Cantoni. “We work directly with the client to produce custom pieces like you see in this home and ensure a seamless and successful result.”
And what a stunning result it is. There was no Las Vegas luck involved in this project, just a sureness of style and service that brought together Blue Heron and Cantoni to create one well-designed home.
To learn more about Blue Heron Design Build, visit www.blueheron.com.
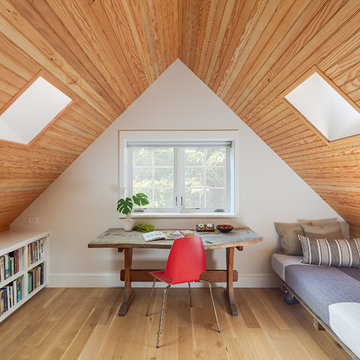
Sam Orberter
Idéer för ett lantligt arbetsrum, med ett bibliotek, vita väggar, ljust trägolv, ett fristående skrivbord och beiget golv
Idéer för ett lantligt arbetsrum, med ett bibliotek, vita väggar, ljust trägolv, ett fristående skrivbord och beiget golv
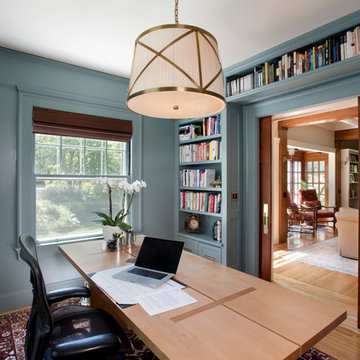
Exempel på ett amerikanskt hemmabibliotek, med blå väggar, ljust trägolv och ett fristående skrivbord
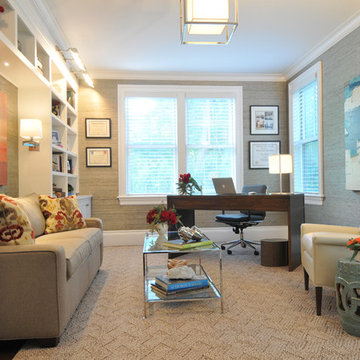
Photo Credit: Betsy Bassett
Idéer för att renovera ett mellanstort vintage hemmabibliotek, med grå väggar, mörkt trägolv, ett fristående skrivbord och beiget golv
Idéer för att renovera ett mellanstort vintage hemmabibliotek, med grå väggar, mörkt trägolv, ett fristående skrivbord och beiget golv
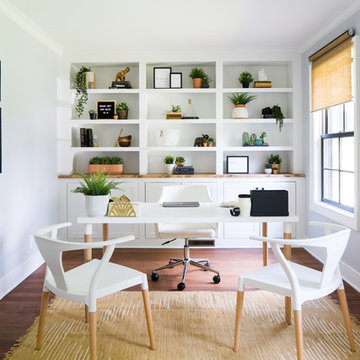
A neutral office composes this wonderful office design. Blacks, whites and beige set the tone for a light, bright, and airy home office perfect for those who work for home or those who just need space to study. A custom built in serves the purpose for both function with an abundance of storage on top and below but also is aesthetically pleasing. Inspirational quotes line the walls and fill in the built in for added decor. A pop of green and the area rug from Urban Outfitters gives this space the modern bohemian vibe.

Exempel på ett mellanstort industriellt hemmabibliotek, med grå väggar, mörkt trägolv, ett fristående skrivbord och brunt golv

SeaThru is a new, waterfront, modern home. SeaThru was inspired by the mid-century modern homes from our area, known as the Sarasota School of Architecture.
This homes designed to offer more than the standard, ubiquitous rear-yard waterfront outdoor space. A central courtyard offer the residents a respite from the heat that accompanies west sun, and creates a gorgeous intermediate view fro guest staying in the semi-attached guest suite, who can actually SEE THROUGH the main living space and enjoy the bay views.
Noble materials such as stone cladding, oak floors, composite wood louver screens and generous amounts of glass lend to a relaxed, warm-contemporary feeling not typically common to these types of homes.
Photos by Ryan Gamma Photography
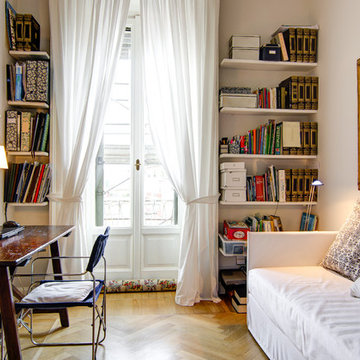
greg abbate
Klassisk inredning av ett mellanstort arbetsrum, med ett bibliotek, ljust trägolv, ett fristående skrivbord, beige väggar och beiget golv
Klassisk inredning av ett mellanstort arbetsrum, med ett bibliotek, ljust trägolv, ett fristående skrivbord, beige väggar och beiget golv
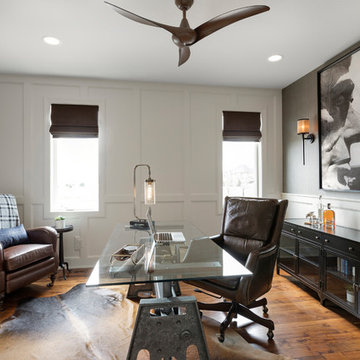
Photos by Spacecrafting Photography
Inspiration för ett mellanstort vintage hemmabibliotek, med mellanmörkt trägolv, ett fristående skrivbord, brunt golv och grå väggar
Inspiration för ett mellanstort vintage hemmabibliotek, med mellanmörkt trägolv, ett fristående skrivbord, brunt golv och grå väggar
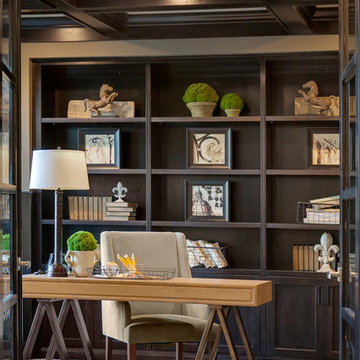
Idéer för mellanstora funkis hemmabibliotek, med beige väggar, heltäckningsmatta, ett fristående skrivbord och beiget golv
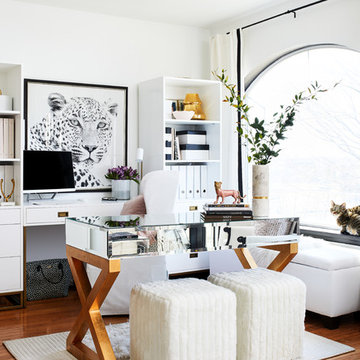
Design by GreyHunt Interiors
Photography by Christen Kosnic
Exempel på ett klassiskt hemmabibliotek, med vita väggar, ett fristående skrivbord och mellanmörkt trägolv
Exempel på ett klassiskt hemmabibliotek, med vita väggar, ett fristående skrivbord och mellanmörkt trägolv
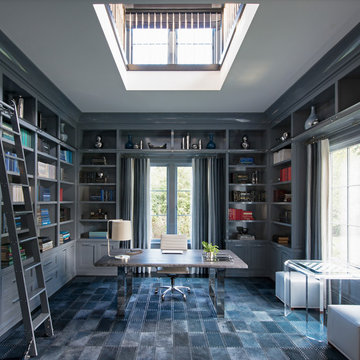
Inspiration för ett vintage arbetsrum, med ett bibliotek, grå väggar, ett fristående skrivbord, heltäckningsmatta och grått golv
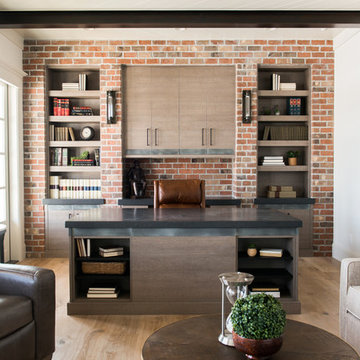
Rebecca Westover
Bild på ett mellanstort vintage arbetsrum, med ett bibliotek, vita väggar, ljust trägolv, ett fristående skrivbord och beiget golv
Bild på ett mellanstort vintage arbetsrum, med ett bibliotek, vita väggar, ljust trägolv, ett fristående skrivbord och beiget golv
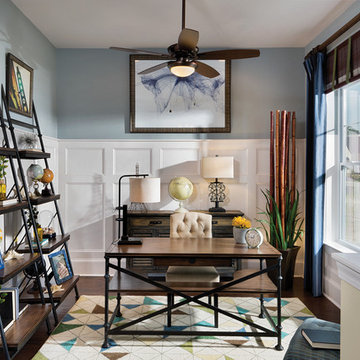
Built by David Weekley Homes Charleston
Exempel på ett klassiskt hemmabibliotek, med blå väggar, mörkt trägolv och ett fristående skrivbord
Exempel på ett klassiskt hemmabibliotek, med blå väggar, mörkt trägolv och ett fristående skrivbord
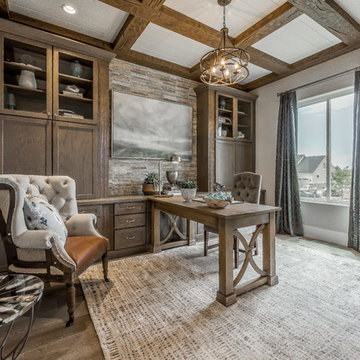
Idéer för ett stort klassiskt arbetsrum, med grå väggar, ett fristående skrivbord, brunt golv och mörkt trägolv

Idéer för att renovera ett mellanstort rustikt hemmabibliotek, med grå väggar, ett fristående skrivbord, grått golv och mörkt trägolv
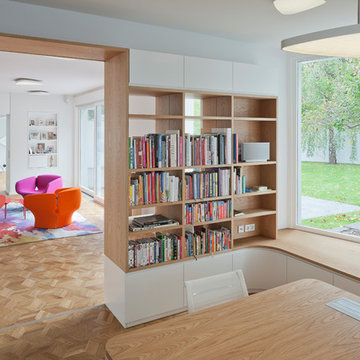
Zur Interbau 1957 entstand das Gebäude als großbürgerliches Wohnhaus mit integrierter Augenarztpraxis für Prof. Blumenthal. Nach verschiedenen Entwürfen auch von anderen Architekten für das Grundstück Händelallee 67 wird das großzügige Wohnhaus 1959 von den Architekten Klaus Kirsten und Heinz Nather fertig gestellt. Es öffnet sich im Erdgeschoss fächerartig und sehr großzügig zum Garten. Das Obergeschoss verfügt über eine großzügige Terrasse zum Garten sowie Balkone zur Straßenfassade, die aber später verschlossen wurden, um mehr Fläche im Innenraum zu erhalten. Die Betonwände wurden zum Teil aus dem Schutt der kriegszerstörten Gebäude, die im Hansaviertel standen, hergestellt. Die Architekten wählen typische Materialien der 50er/60er Jahre, wie etwa Klinker und Sichtbeton. Erst später wurden diese Flächen verputzt. Nach diversen Umbauten und einem längeren Leerstand wurde das Gebäude 2001 zu einem großzügigen Wohnhaus umgebaut und teilweise überformt: Die Straßenfassade wird stark verändert, Fenster des Gartenraums mit Einbauten verschlossen, die Pergola verschlossen, Kamine aufgesetzt sowie Eingangshalle mit Treppe umstrukturiert.
Die Umplanungen für eine junge Familie verlangten nach einem zeitgemäßen Innenraumkonzept, dass durch neue Materialien und Formen geprägt ist, die jedoch auf die 50er und 60er Jahre Bezug nehmen. Der bauzeitliche Grundriss wird durch die Innenarchitektur subtil ablesbar gemacht. Die Fassade zur Straße, Pergola und Lichtbänder werden wieder geöffnet und das Haus dadurch lichter und durchlässiger gemacht, wie es der Ursprungsgedanke der Architektur war. Die Fassade wird im Sinne der Denkmalpflege umgestaltet und zum Teil rückgebaut.
Im Erdgeschoss wird der zentrale Wohnraum mit drei spezifischen Räumen für verschiedene Funktionen umlagert: Die Bibiliothek aus Eiche, die Küche aus Aluminium und die Gartenlunge mit grünem Leder. Im Zentrum eine mehrfarbige Sitzlandschaft und ein amorph geformter Esstisch. Im Obergeschoss werden 3 Objekte eingestellt, die im Inneren Bäder und Ankleiden aufnehmen. Sie sind mit unterschiedlichen strukturierten Linoleumarten bekleidet. Das zentrale Treppenhaus wird Teil der Objekte und führt den Besucher vertikal durch das Haus. Der Treppenraum wurde mit dafür konzipierten Kunstwerken von Maria Hinze und Maik Teriete gestaltet. Die Wandbemalung von Maria Hinze wird von der Wand auf den Textilien weitergeführt und ist von außen auf den Vorhängen sichtbar. Das Umbau- und Entwurfskonzept ist eine behutsame, subtil narrative aber auch zeitgenössische Gestaltung für spannende Innen- und Außenräume.
Fläche: 427qm Wohnfläche
Fotograf: Tobias Wille
Auszeichnung: Auswahl für das Berliner Architekturjahrbuch 2014 und für die Jahresausstellung "da!" im Stilwerk Berlin
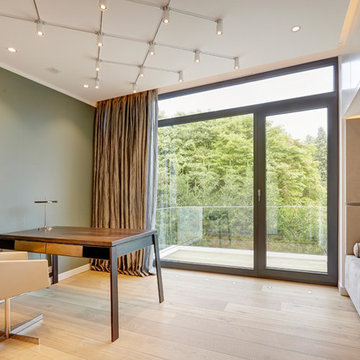
Foto: Studio Neusurenland - Niki Zander
Idéer för ett mellanstort modernt hemmabibliotek, med gröna väggar, ljust trägolv, ett fristående skrivbord och beiget golv
Idéer för ett mellanstort modernt hemmabibliotek, med gröna väggar, ljust trägolv, ett fristående skrivbord och beiget golv
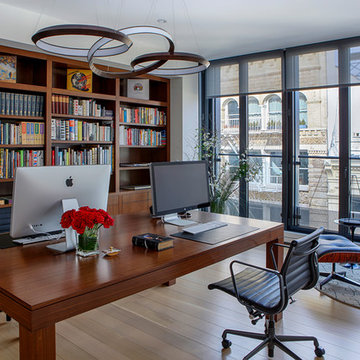
Costas Picadas
Inspiration för ett stort vintage arbetsrum, med vita väggar, ljust trägolv, ett fristående skrivbord, beiget golv och ett bibliotek
Inspiration för ett stort vintage arbetsrum, med vita väggar, ljust trägolv, ett fristående skrivbord, beiget golv och ett bibliotek

This 1990s brick home had decent square footage and a massive front yard, but no way to enjoy it. Each room needed an update, so the entire house was renovated and remodeled, and an addition was put on over the existing garage to create a symmetrical front. The old brown brick was painted a distressed white.
The 500sf 2nd floor addition includes 2 new bedrooms for their teen children, and the 12'x30' front porch lanai with standing seam metal roof is a nod to the homeowners' love for the Islands. Each room is beautifully appointed with large windows, wood floors, white walls, white bead board ceilings, glass doors and knobs, and interior wood details reminiscent of Hawaiian plantation architecture.
The kitchen was remodeled to increase width and flow, and a new laundry / mudroom was added in the back of the existing garage. The master bath was completely remodeled. Every room is filled with books, and shelves, many made by the homeowner.
Project photography by Kmiecik Imagery.
15 677 foton på arbetsrum, med ett fristående skrivbord
8