156 foton på arbetsrum, med ett fristående skrivbord
Sortera efter:
Budget
Sortera efter:Populärt i dag
21 - 40 av 156 foton
Artikel 1 av 3

Mr H approached Garden Retreat requiring a garden office including the removal of their old shed and the formation of a concrete base.
This contemporary garden building is constructed using an external tanalised cladding as standard and bitumen paper to ensure any damp is kept out of the building. The walls are constructed using a 75mm x 38mm timber frame, 50mm Celotex and a 12mm inner lining grooved ply to finish the walls. The total thickness of the walls is 100mm which lends itself to all year round use. The floor is manufactured using heavy duty bearers, 75mm Celotex and a 15mm ply floor which can either be carpeted or a vinyl floor can be installed for a hard wearing and an easily clean option. We do however now include an engineered laminate floor as standard, please contact us for laminate floor options.
The roof is insulated and comes with an inner ply, metal roof covering, underfelt and internal spot lights. Also within the electrics pack there is consumer unit, 3 double sockets and a switch. We also install sockets with built in USB charging points which is very useful and this building also has external spots to lights to light up the front of the building.
This particular model was supplied with one set of 1200mm wide anthracite grey uPVC multi-lock French doors and two 600mm anthracite grey uPVC sidelights which provides a modern look and lots of light. In addition, it has a casement window to the right elevation for ventilation if you do not want to open the French doors. The building is designed to be modular so during the ordering process you have the opportunity to choose where you want the windows and doors to be.
If you are interested in this design or would like something similar please do not hesitate to contact us for a quotation?

Welcome to Woodland Hills, Los Angeles – where nature's embrace meets refined living. Our residential interior design project brings a harmonious fusion of serenity and sophistication. Embracing an earthy and organic palette, the space exudes warmth with its natural materials, celebrating the beauty of wood, stone, and textures. Light dances through large windows, infusing every room with a bright and airy ambiance that uplifts the soul. Thoughtfully curated elements of nature create an immersive experience, blurring the lines between indoors and outdoors, inviting the essence of tranquility into every corner. Step into a realm where modern elegance thrives in perfect harmony with the earth's timeless allure.
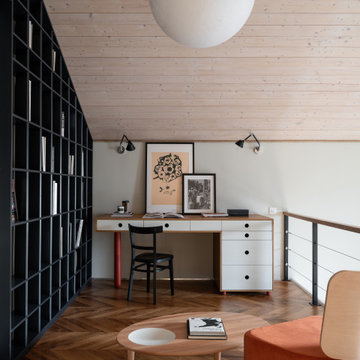
Idéer för att renovera ett funkis arbetsrum, med vita väggar, mellanmörkt trägolv, ett fristående skrivbord och brunt golv
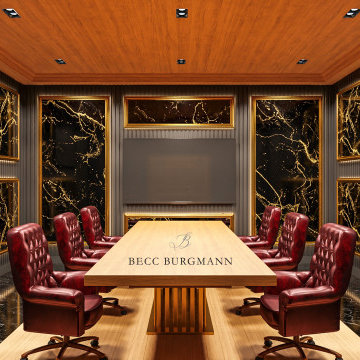
This boardroom is nothing short of impressive and a place anyone would not only be happy to meet at, but relish the opportunity to! From the mahogany and comfy leather chairs to the gold covered wainscotting and gold vein black marble. Wooden floorboards in the place of a rug and 3 screens to ensure all participants comfortably see them, there is nothing about this boardroom I don’t love!
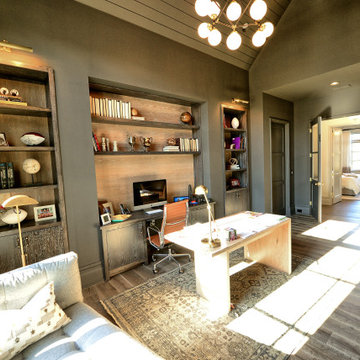
Built-in storage and open shelving with lighting make this home office a great place for work or just paying bills. Wood-look tiles give this room a truly durable floor and a shiplap ceiling above helps give the room a warm feeling..
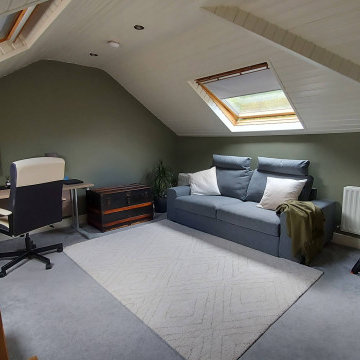
This large attic conversion is bright and airy. The office white ceiling make the roof feel higher than it is. The two Velux windows provide plenty of light for this home office. The space also doubles as a guest bedroom with this large sofa bed.
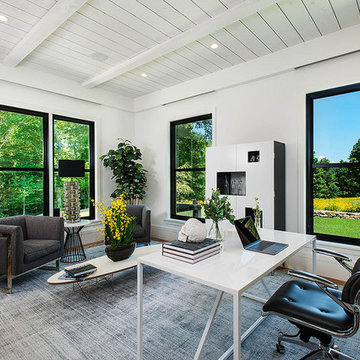
Foto på ett lantligt hemmabibliotek, med vita väggar, ljust trägolv och ett fristående skrivbord
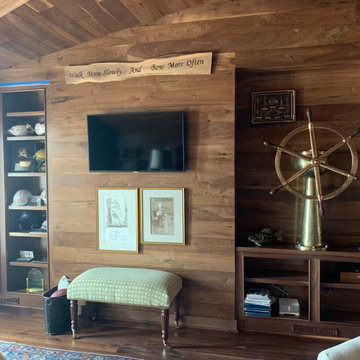
This home office is unique in every aspect. The overall theme of this room is the inside of an old naval ship. We found lights that came off of a ship and had them rewired to hang in this space. The powder room mirror was once an old porthole window on a ship.
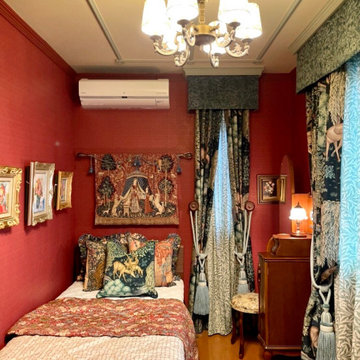
中世のインテリアが好きという奥様。ヒアリングしていくと一般的な中世というより、ウィリアムモリスが描く中世の世界観だとわかりました。 古い書物が並ぶ本棚やウィリアムモリスのファブリックや壁紙をメインにイギリス商材を合わせてとことん再現。手持ちの家具に合うインテリアをご提案いたしました。
Inspiration för ett litet vintage hemmabibliotek, med röda väggar, plywoodgolv, ett fristående skrivbord och brunt golv
Inspiration för ett litet vintage hemmabibliotek, med röda väggar, plywoodgolv, ett fristående skrivbord och brunt golv
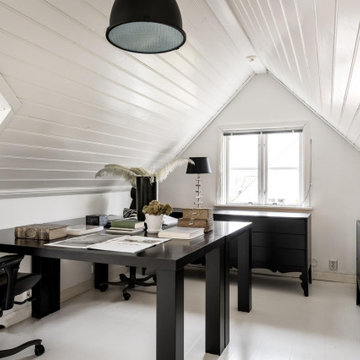
Inredning av ett minimalistiskt arbetsrum, med vita väggar, målat trägolv, ett fristående skrivbord och vitt golv
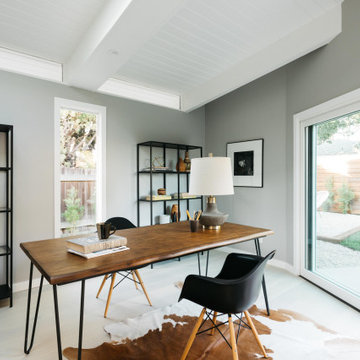
Bild på ett 60 tals arbetsrum, med grå väggar, ett fristående skrivbord och beiget golv
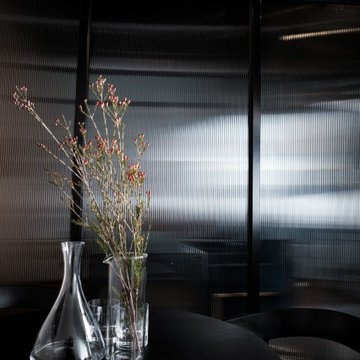
Industrial Warehouse to Corporate Office Renovation
Industriell inredning av ett mellanstort arbetsrum, med bruna väggar, laminatgolv, ett fristående skrivbord och brunt golv
Industriell inredning av ett mellanstort arbetsrum, med bruna väggar, laminatgolv, ett fristående skrivbord och brunt golv
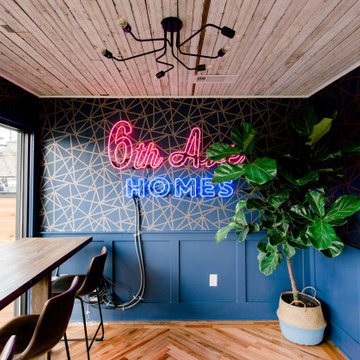
Welcome to our home! At the 6th Ave Homes office space we designed a mid-century modern place that creates an atmosphere of productivity, innovation, and a place to gather.
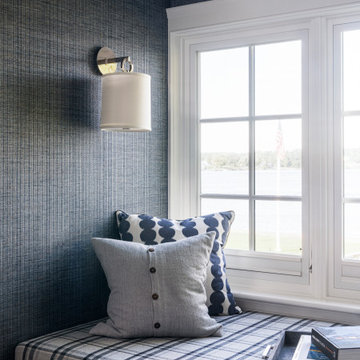
Idéer för maritima arbetsrum, med ett bibliotek, blå väggar, ljust trägolv och ett fristående skrivbord
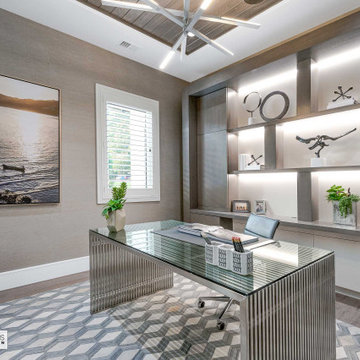
Inspiration för ett mellanstort funkis hemmabibliotek, med bruna väggar, mellanmörkt trägolv, ett fristående skrivbord och beiget golv
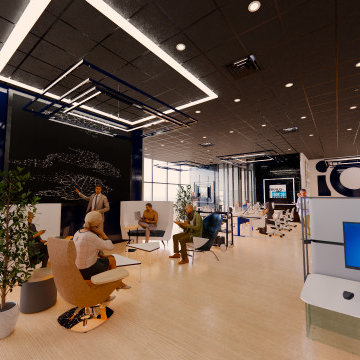
IQ Business Media Inc. wishes to expand the programming of their business brand by connecting with their audience in more dynamic ways and further enhance their position as a viable partner to national and international design markets. Bringing diverse stakeholders together to facilitate ongoing dialogue in the areas of design and architecture is a key goal of the organization.
Design Solutions:
Quality of space and brand delivery provide state-of-the-art technology in all the spaces.
Spaces can adapt to support the project and business needs. Onsite staff act as a conduit for culture, community, connecting people, companies, and industries by sharing expertise and developing meaningful relationships. Therefore, the spaces are flexible, easy to reconfigure, and adapt to diverse uses.
Software: Revit with Enscape plugin, Photoshop.
Designer Credit: www.linkedin.com/in/mahsa-taskini
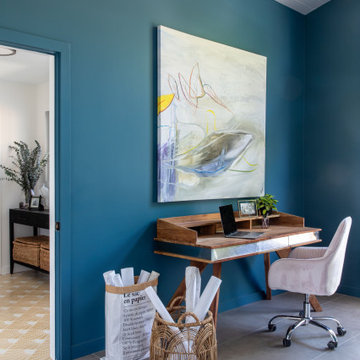
Inredning av ett 50 tals stort hemmabibliotek, med blå väggar, klinkergolv i porslin, ett fristående skrivbord och grått golv
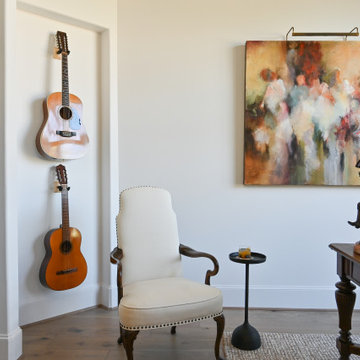
Behind iron French Doors, is this masculine home office. It's stunning architectural features include a wood-paneled barrel ceiling, and stone accent wall. .
Personal touches of art, family heirlooms, and a collection of acoustic guitars elevate the overall design.
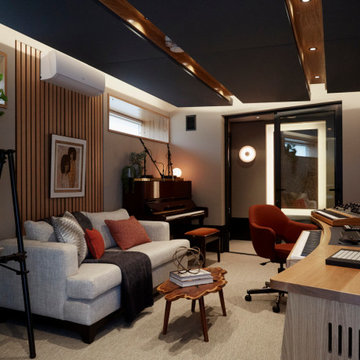
Inredning av ett modernt stort hemmastudio, med beige väggar, heltäckningsmatta, ett fristående skrivbord och grått golv
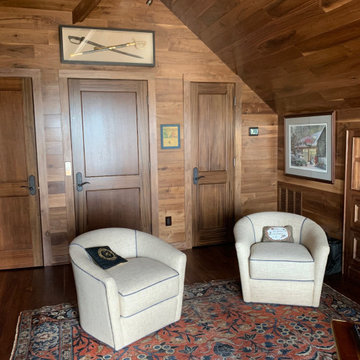
This home office is unique in every aspect. The overall theme of this room is the inside of an old naval ship. We found lights that came off of a ship and had them rewired to hang in this space. The powder room mirror was once an old porthole window on a ship.
156 foton på arbetsrum, med ett fristående skrivbord
2