156 foton på arbetsrum, med ett fristående skrivbord
Sortera efter:
Budget
Sortera efter:Populärt i dag
81 - 100 av 156 foton
Artikel 1 av 3
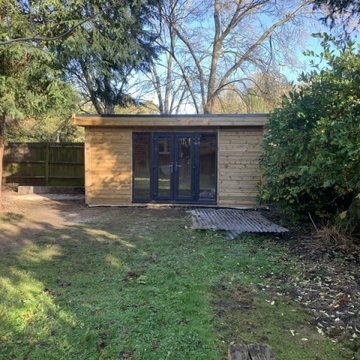
Mr H contacted Garden Retreat requiring a garden office / room, we worked with the customer to design, build and supply a building that suited both the size of garden and budget.
This contemporary garden building is constructed using an external 16mm nom x 125mm tanalsied cladding and bitumen paper to ensure any damp is kept out of the building. The walls are constructed using a 75mm x 38mm timber frame, 50mm Celotex and a 15mm inner lining grooved ply to finish the walls. The total thickness of the walls is 100mm which lends itself to all year round use. The floor is manufactured using heavy duty bearers, 75mm Celotex and a 15mm ply floor which comes with a laminated floor as standard and there are 4 options to choose from (September 2021 onwards) alternatively you can fit your own vinyl or carpet.
The roof is insulated and comes with an inner ply, metal roof covering, underfelt and internal spot lights or light panels. Within the electrics pack there is consumer unit, 3 brushed stainless steel double sockets and a switch. We also install sockets with built in USB charging points which is very useful and this building also has external spots (now standard September 2021) to light up the porch area.
This particular model is supplied with one set of 1200mm wide anthracite grey uPVC French doors and two 600mm full length side lights and a 600mm x 900mm uPVC casement window which provides a modern look and lots of light. The building is designed to be modular so during the ordering process you have the opportunity to choose where you want the windows and doors to be.
If you are interested in this design or would like something similar please do not hesitate to contact us for a quotation?
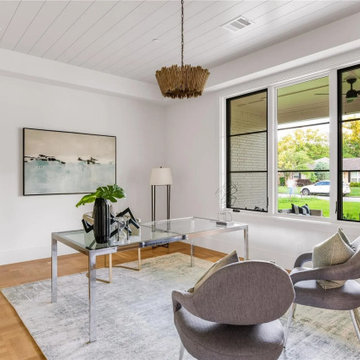
Inspiration för ett stort funkis hemmabibliotek, med vita väggar, ljust trägolv, ett fristående skrivbord och beiget golv
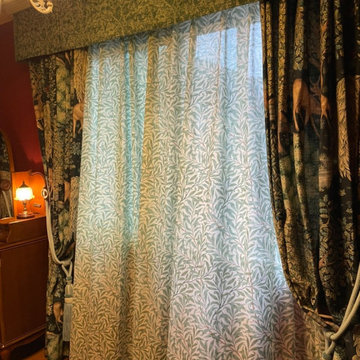
ウィリアムモリスが描く中世のインテリア。風が入るとやさしい表情に。大きな面積を占めるカーテンに細心の注意を払って世界観を出しました。
Klassisk inredning av ett litet hemmabibliotek, med röda väggar, plywoodgolv, ett fristående skrivbord och brunt golv
Klassisk inredning av ett litet hemmabibliotek, med röda väggar, plywoodgolv, ett fristående skrivbord och brunt golv
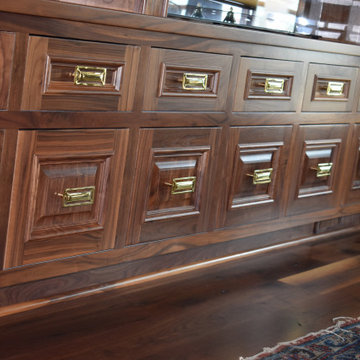
This home office is unique in every aspect. The overall theme of this room is the inside of an old naval ship. We found lights that came off of a ship and had them rewired to hang in this space. The powder room mirror was once an old porthole window on a ship.
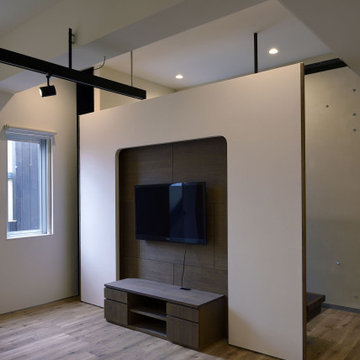
院長の休憩と応接を兼ねた空間−1
Inredning av ett modernt mellanstort hemmabibliotek, med vita väggar, brunt golv, mörkt trägolv och ett fristående skrivbord
Inredning av ett modernt mellanstort hemmabibliotek, med vita väggar, brunt golv, mörkt trägolv och ett fristående skrivbord
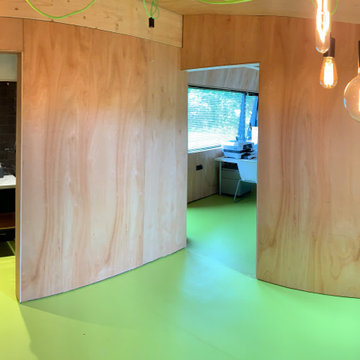
Self build garden/home office for Architect
Inspiration för ett litet funkis hemmastudio, med beige väggar, vinylgolv, ett fristående skrivbord och grönt golv
Inspiration för ett litet funkis hemmastudio, med beige väggar, vinylgolv, ett fristående skrivbord och grönt golv
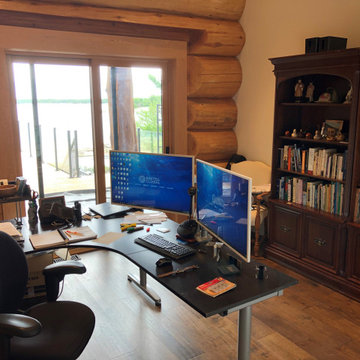
Klassisk inredning av ett mellanstort arbetsrum, med ett bibliotek, beige väggar, mellanmörkt trägolv, ett fristående skrivbord och brunt golv
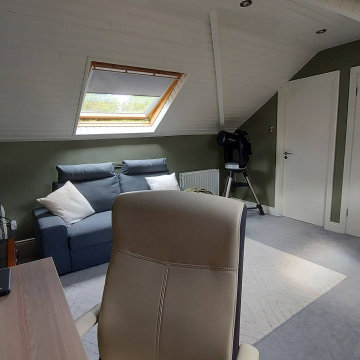
This large attic conversion is bright and airy. The office white ceiling make the roof feel higher than it is. The two Velux windows provide plenty of light for this home office. The space also doubles as a guest bedroom with this large sofa bed.
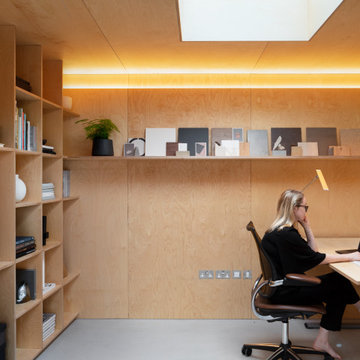
Main office space - lights on
Foto på ett mellanstort funkis hemmastudio, med betonggolv och ett fristående skrivbord
Foto på ett mellanstort funkis hemmastudio, med betonggolv och ett fristående skrivbord
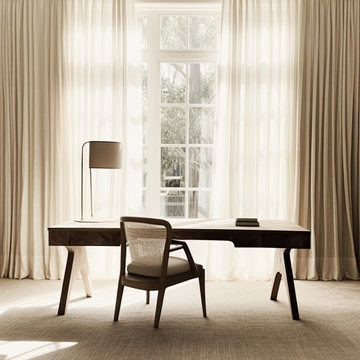
Welcome to Woodland Hills, Los Angeles – where nature's embrace meets refined living. Our residential interior design project brings a harmonious fusion of serenity and sophistication. Embracing an earthy and organic palette, the space exudes warmth with its natural materials, celebrating the beauty of wood, stone, and textures. Light dances through large windows, infusing every room with a bright and airy ambiance that uplifts the soul. Thoughtfully curated elements of nature create an immersive experience, blurring the lines between indoors and outdoors, inviting the essence of tranquility into every corner. Step into a realm where modern elegance thrives in perfect harmony with the earth's timeless allure.
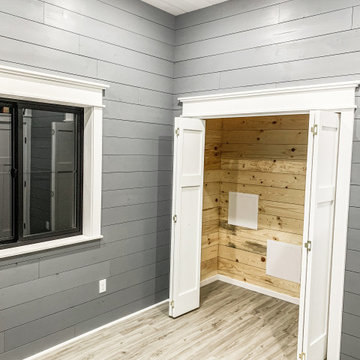
Inredning av ett lantligt mellanstort arbetsrum, med grå väggar, laminatgolv, ett fristående skrivbord och brunt golv
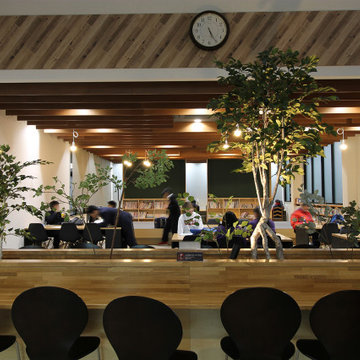
Inspiration för moderna hemmabibliotek, med vita väggar, betonggolv, ett fristående skrivbord och grått golv
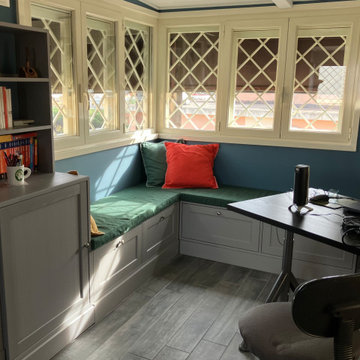
Le due panche sotto la finestra, rese più comode con gruppi di cuscini colorati, sono state realizzate artigianalmente su misura integrandole con gli elementi Ikea gia presenti nelle studiolo, e creano un delizioso angolo per leggere godendo di una bella luce. I cassettoni sotto la seduta con la loro profondità soddisfano pienamente la richiestadi ulteriore spazio di contenimento e di organizzazione..
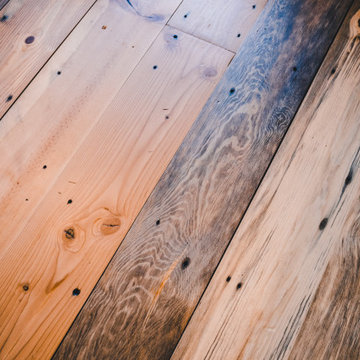
Office and Guestroom with sleeping loft. Reclaimed wood floors, wainscoting, millwork, paneling, timber frame, custom stickley style railings with tempered glass, custom ships ladder.
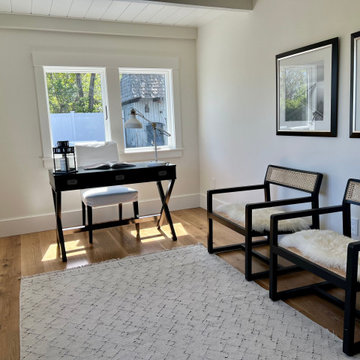
Bild på ett mellanstort nordiskt hemmabibliotek, med ljust trägolv och ett fristående skrivbord
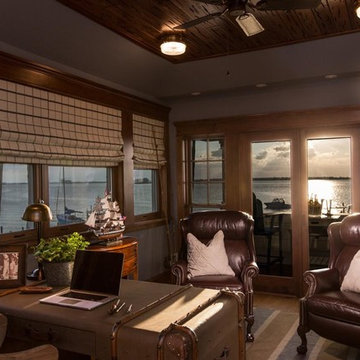
Idéer för att renovera ett litet arbetsrum, med mellanmörkt trägolv, ett fristående skrivbord och brunt golv
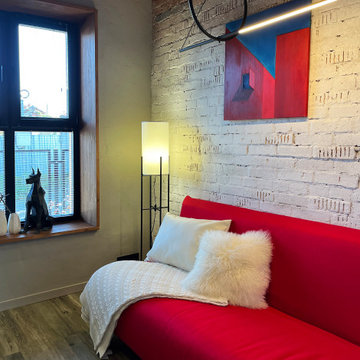
кабинет в старом доме с кирпичной стеной и деревянным потолком , красный диван и современные светильники дополняют современный интерьер в стиле лофт
Idéer för små industriella arbetsrum, med grå väggar, klinkergolv i porslin, ett fristående skrivbord och grått golv
Idéer för små industriella arbetsrum, med grå väggar, klinkergolv i porslin, ett fristående skrivbord och grått golv
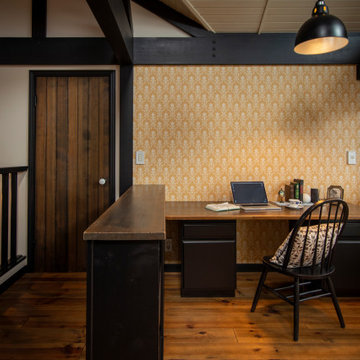
Exempel på ett nordiskt hemmabibliotek, med bruna väggar, mellanmörkt trägolv, ett fristående skrivbord och brunt golv
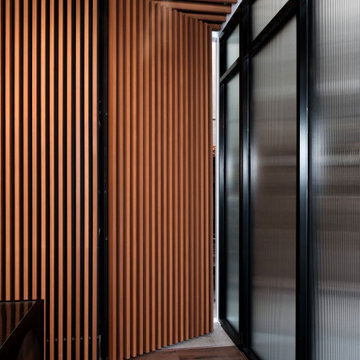
Industrial Warehouse to Corporate Office Renovation
Idéer för att renovera ett mellanstort industriellt arbetsrum, med bruna väggar, laminatgolv, ett fristående skrivbord och brunt golv
Idéer för att renovera ett mellanstort industriellt arbetsrum, med bruna väggar, laminatgolv, ett fristående skrivbord och brunt golv
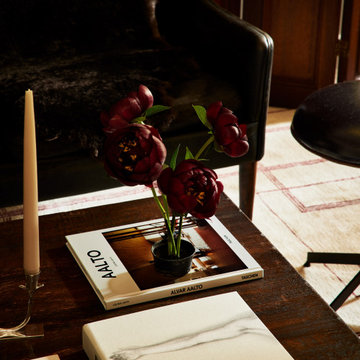
A country club respite for our busy professional Bostonian clients. Our clients met in college and have been weekending at the Aquidneck Club every summer for the past 20+ years. The condos within the original clubhouse seldom come up for sale and gather a loyalist following. Our clients jumped at the chance to be a part of the club's history for the next generation. Much of the club’s exteriors reflect a quintessential New England shingle style architecture. The internals had succumbed to dated late 90s and early 2000s renovations of inexpensive materials void of craftsmanship. Our client’s aesthetic balances on the scales of hyper minimalism, clean surfaces, and void of visual clutter. Our palette of color, materiality & textures kept to this notion while generating movement through vintage lighting, comfortable upholstery, and Unique Forms of Art.
A Full-Scale Design, Renovation, and furnishings project.
156 foton på arbetsrum, med ett fristående skrivbord
5