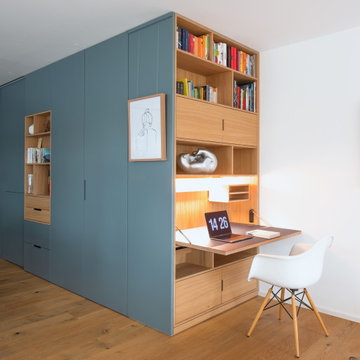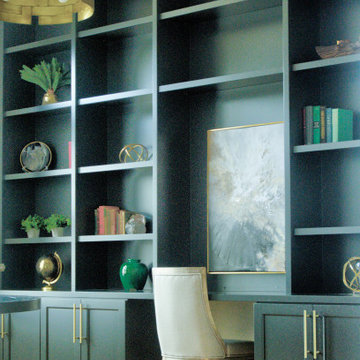6 242 foton på arbetsrum, med ett inbyggt skrivbord
Sortera efter:
Budget
Sortera efter:Populärt i dag
121 - 140 av 6 242 foton
Artikel 1 av 3
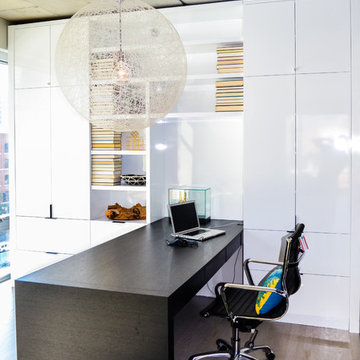
To give this condo a more prominent entry hallway, our team designed a large wooden paneled wall made of Brazilian plantation wood, that ran perpendicular to the front door. The paneled wall.
To further the uniqueness of this condo, we added a sophisticated wall divider in the middle of the living space, separating the living room from the home office. This divider acted as both a television stand, bookshelf, and fireplace.
The floors were given a creamy coconut stain, which was mixed and matched to form a perfect concoction of slate grays and sandy whites.
The kitchen, which is located just outside of the living room area, has an open-concept design. The kitchen features a large kitchen island with white countertops, stainless steel appliances, large wooden cabinets, and bar stools.
Project designed by Skokie renovation firm, Chi Renovation & Design. They serve the Chicagoland area, and it's surrounding suburbs, with an emphasis on the North Side and North Shore. You'll find their work from the Loop through Lincoln Park, Skokie, Evanston, Wilmette, and all of the way up to Lake Forest.
For more about Chi Renovation & Design, click here: https://www.chirenovation.com/
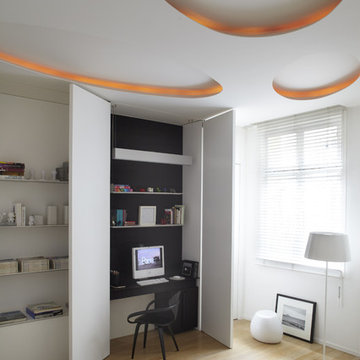
Inspiration för ett stort minimalistiskt hemmabibliotek, med vita väggar, ljust trägolv och ett inbyggt skrivbord
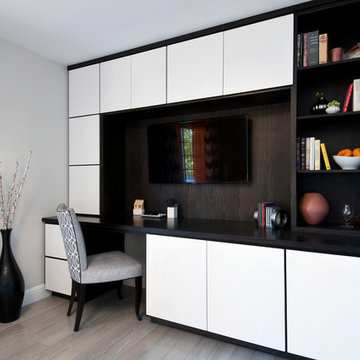
Crystal Waye Photography
Inredning av ett modernt mellanstort hemmabibliotek, med grå väggar, ljust trägolv och ett inbyggt skrivbord
Inredning av ett modernt mellanstort hemmabibliotek, med grå väggar, ljust trägolv och ett inbyggt skrivbord
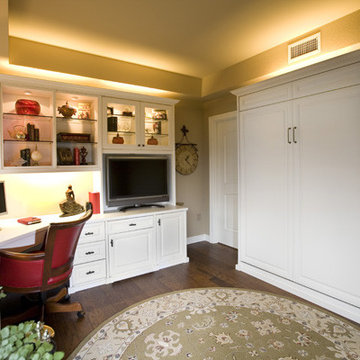
Siena Collection White Home Office With Wall Bed by Valet Custom Cabinets & Closets.
Designer: Jerry Archer
Designed, manufactured & Installed by Valet Custom Cabinets & Closets, Campbell CA
Built-in White Home Office with raised panel doors.

Ernesto Santalla PLLC is located in historic Georgetown, Washington, DC.
Ernesto Santalla was born in Cuba and received a degree in Architecture from Cornell University in 1984, following which he moved to Washington, DC, and became a registered architect. Since then, he has contributed to the changing skyline of DC and worked on projects in the United States, Puerto Rico, and Europe. His work has been widely published and received numerous awards.
Ernesto Santalla PLLC offers professional services in Architecture, Interior Design, and Graphic Design. This website creates a window to Ernesto's projects, ideas and process–just enough to whet the appetite. We invite you to visit our office to learn more about us and our work.
Photography by Geoffrey Hodgdon
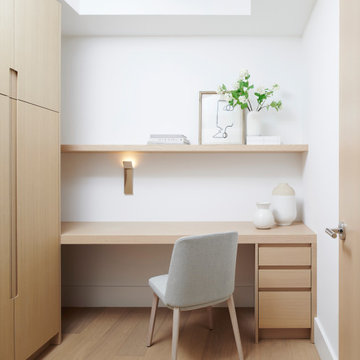
Idéer för att renovera ett litet funkis arbetsrum, med vita väggar, ljust trägolv och ett inbyggt skrivbord
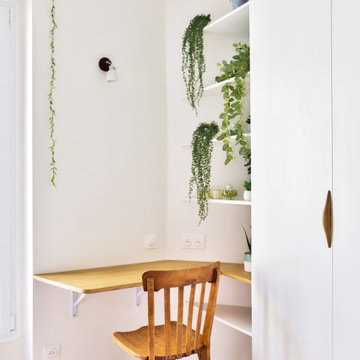
Le coin bureau bucolique en chêne massif.
Foto på ett mellanstort minimalistiskt arbetsrum, med vita väggar, ljust trägolv, en spiselkrans i trä och ett inbyggt skrivbord
Foto på ett mellanstort minimalistiskt arbetsrum, med vita väggar, ljust trägolv, en spiselkrans i trä och ett inbyggt skrivbord
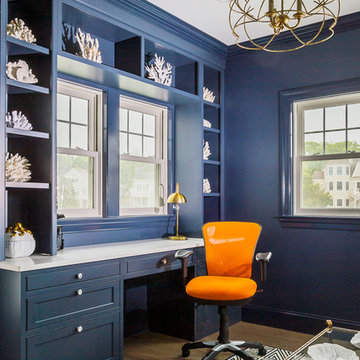
Katherine Jackson Architectural Photography
Foto på ett stort vintage hemmabibliotek, med blå väggar, ljust trägolv, ett inbyggt skrivbord och beiget golv
Foto på ett stort vintage hemmabibliotek, med blå väggar, ljust trägolv, ett inbyggt skrivbord och beiget golv

A home office that also doubles as a music studio. The Yves Klein blue creates a very striking divide of the space and gives this area its own identity.
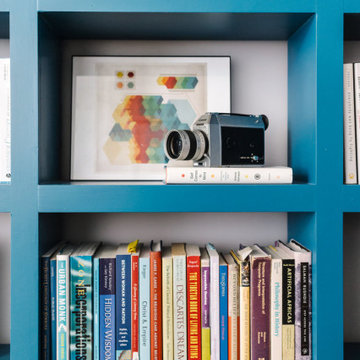
Completed in 2015, this project incorporates a Scandinavian vibe to enhance the modern architecture and farmhouse details. The vision was to create a balanced and consistent design to reflect clean lines and subtle rustic details, which creates a calm sanctuary. The whole home is not based on a design aesthetic, but rather how someone wants to feel in a space, specifically the feeling of being cozy, calm, and clean. This home is an interpretation of modern design without focusing on one specific genre; it boasts a midcentury master bedroom, stark and minimal bathrooms, an office that doubles as a music den, and modern open concept on the first floor. It’s the winner of the 2017 design award from the Austin Chapter of the American Institute of Architects and has been on the Tribeza Home Tour; in addition to being published in numerous magazines such as on the cover of Austin Home as well as Dwell Magazine, the cover of Seasonal Living Magazine, Tribeza, Rue Daily, HGTV, Hunker Home, and other international publications.
----
Featured on Dwell!
https://www.dwell.com/article/sustainability-is-the-centerpiece-of-this-new-austin-development-071e1a55
---
Project designed by the Atomic Ranch featured modern designers at Breathe Design Studio. From their Austin design studio, they serve an eclectic and accomplished nationwide clientele including in Palm Springs, LA, and the San Francisco Bay Area.
For more about Breathe Design Studio, see here: https://www.breathedesignstudio.com/
To learn more about this project, see here: https://www.breathedesignstudio.com/scandifarmhouse

In order to bring this off plan apartment to life, we created and added some much needed bespoke joinery pieces throughout. Optimised for this families' needs, the joinery includes a specially designed floor to ceiling piece in the day room with its own desk, providing some much needed work-from-home space. The interior has received some carefully curated furniture and finely tuned fittings and fixtures to inject the character of this wonderful family and turn a white cube into their new home.

Home office for two people with quartz countertops, black cabinets, custom cabinetry, gold hardware, gold lighting, big windows with black mullions, and custom stool in striped fabric with x base on natural oak floors
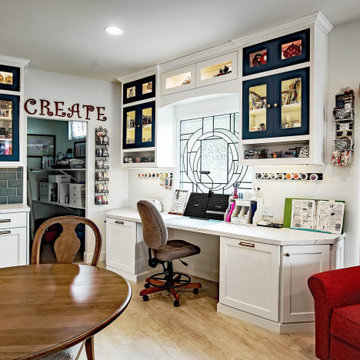
Luxurious craft room designed for Quilting, displaying lots of china and any craft projects you can dream up. Talk about a "She Shed". You can relax and stay here all day, every day without a care in the world. Walls display some quilts and the backsplash behind the sink represents a quilt.

Inredning av ett eklektiskt litet hemmabibliotek, med blå väggar, målat trägolv, ett inbyggt skrivbord och brunt golv
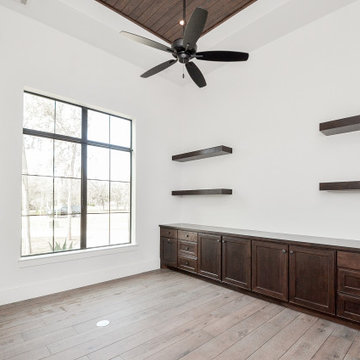
Inspiration för stora klassiska hemmabibliotek, med bruna väggar, klinkergolv i porslin, ett inbyggt skrivbord och brunt golv
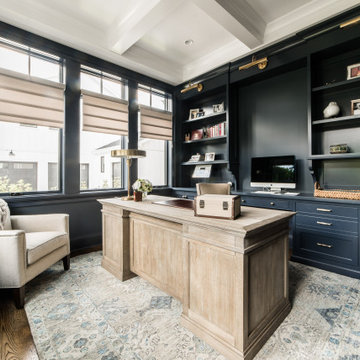
Foto på ett mellanstort vintage hemmabibliotek, med blå väggar och ett inbyggt skrivbord

Art and Craft Studio and Laundry Room Remodel
Idéer för att renovera ett stort vintage hobbyrum, med vita väggar, klinkergolv i porslin, ett inbyggt skrivbord och svart golv
Idéer för att renovera ett stort vintage hobbyrum, med vita väggar, klinkergolv i porslin, ett inbyggt skrivbord och svart golv
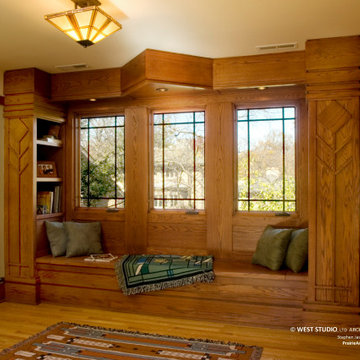
Window seat with built-in bookcases
Inspiration för ett mellanstort amerikanskt arbetsrum, med ett bibliotek, mellanmörkt trägolv och ett inbyggt skrivbord
Inspiration för ett mellanstort amerikanskt arbetsrum, med ett bibliotek, mellanmörkt trägolv och ett inbyggt skrivbord
6 242 foton på arbetsrum, med ett inbyggt skrivbord
7
