Arbetsrum
Sortera efter:
Budget
Sortera efter:Populärt i dag
81 - 100 av 1 595 foton
Artikel 1 av 3
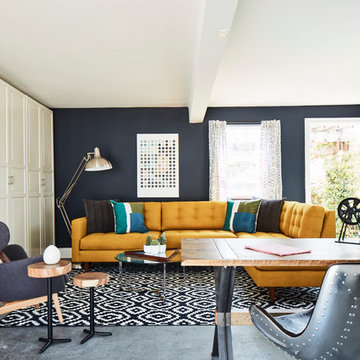
Everyone needs a little space of their own. Whether it’s a cozy reading nook for a busy mom to curl up in at the end of a long day, a quiet corner of a living room for an artist to get inspired, or a mancave where die-hard sports fans can watch the game without distraction. Even Emmy-award winning “This Is Us” actor Sterling K. Brown was feeling like he needed a place where he could go to be productive (as well as get some peace and quiet). Sterling’s Los Angeles house is home to him, his wife, and two of their two sons – so understandably, it can feel a little crazy.
Sterling reached out to interior designer Kyle Schuneman of Apt2B to help convert his garage into a man-cave / office into a space where he could conduct some of his day-to-day tasks, run his lines, or just relax after a long day. As Schuneman began to visualize Sterling’s “creative workspace”, he and the Apt2B team reached out Paintzen to make the process a little more colorful.
The room was full of natural light, which meant we could go bolder with color. Schuneman selected a navy blue – one of the season’s most popular shades (especially for mancaves!) in a flat finish for the walls. The color was perfect for the space; it paired well with the concrete flooring, which was covered with a blue-and-white patterned area rug, and had plenty of personality. (Not to mention it makes a lovely backdrop for an Emmy, don’t you think?)
Schuneman’s furniture selection was done with the paint color in mind. He chose a bright, bold sofa in a mustard color, and used lots of wood and metal accents throughout to elevate the space and help it feel more modern and sophisticated. A work table was added – where we imagine Sterling will spend time reading scripts and getting work done – and there is plenty of space on the walls and in glass-faced cabinets, of course, to display future Emmy’s in the years to come. However, the large mounted TV and ample seating in the room means this space can just as well be used hosting get-togethers with friends.
We think you’ll agree that the final product was stunning. The rich navy walls paired with Schuneman’s decor selections resulted in a space that is smart, stylish, and masculine. Apt2B turned a standard garage into a sleek home office and Mancave for Sterling K. Brown, and our team at Paintzen was thrilled to be a part of the process.
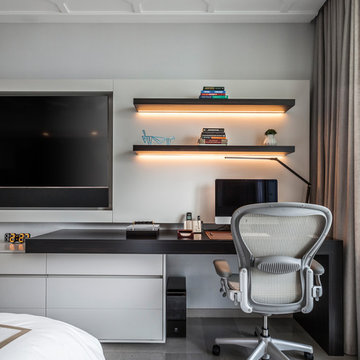
Emilio Collavino
Idéer för funkis hemmabibliotek, med grå väggar, ett inbyggt skrivbord och grått golv
Idéer för funkis hemmabibliotek, med grå väggar, ett inbyggt skrivbord och grått golv
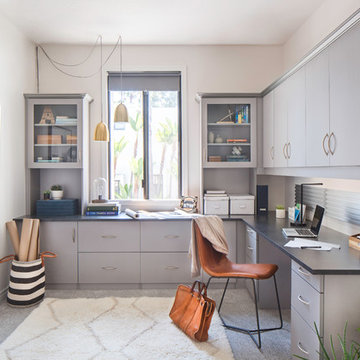
Chad Mellon
Idéer för funkis hemmabibliotek, med vita väggar, heltäckningsmatta, ett inbyggt skrivbord och grått golv
Idéer för funkis hemmabibliotek, med vita väggar, heltäckningsmatta, ett inbyggt skrivbord och grått golv
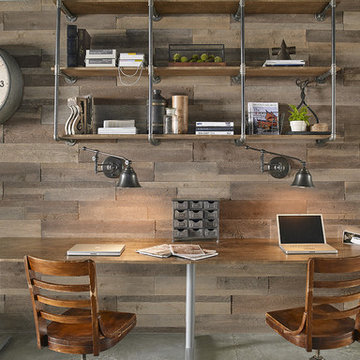
Modern inredning av ett mellanstort hemmabibliotek, med bruna väggar, betonggolv, ett fristående skrivbord och grått golv
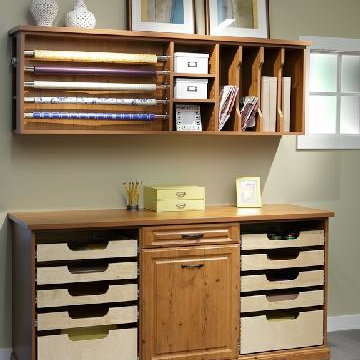
Craft and gift wrap area shown in Knotty Timber finish. Storage for wrapping paper, gift bags, tissue paper, etc
Klassisk inredning av ett mellanstort hobbyrum, med beige väggar, heltäckningsmatta och grått golv
Klassisk inredning av ett mellanstort hobbyrum, med beige väggar, heltäckningsmatta och grått golv
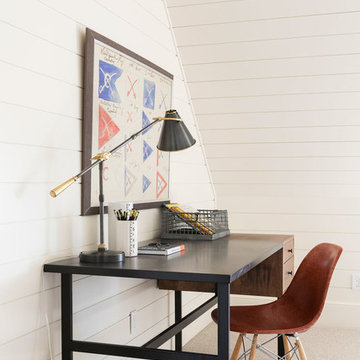
Inspiration för stora maritima arbetsrum, med vita väggar, heltäckningsmatta och grått golv
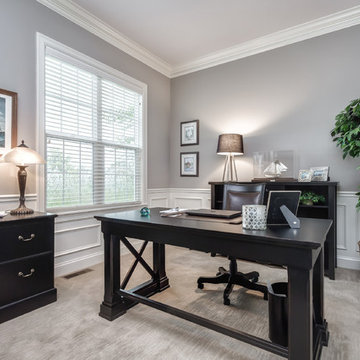
Inredning av ett klassiskt arbetsrum, med grå väggar, heltäckningsmatta, ett fristående skrivbord och grått golv
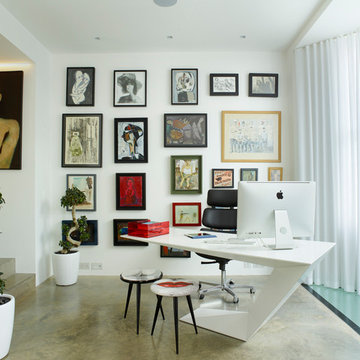
The desk has been carefully located so as to enjoy the view of Glebe Place to one side, and to the back of the rear garden via the half-landing and living room window beyond. One can also see down into the kitchen through a glass floor panel in the bay.
Photographer: Rachael Smith
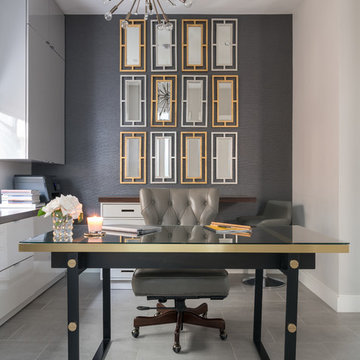
Bild på ett mellanstort funkis hemmabibliotek, med grå väggar, ett fristående skrivbord, grått golv och laminatgolv
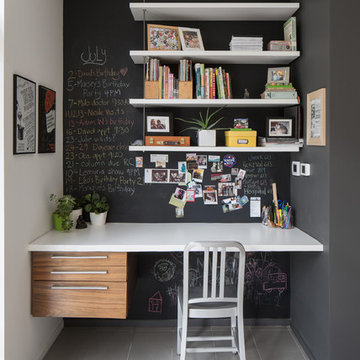
Justin Van Leeuwen - http://jvlphoto.com/
Idéer för funkis hemmabibliotek, med svarta väggar, ett inbyggt skrivbord och grått golv
Idéer för funkis hemmabibliotek, med svarta väggar, ett inbyggt skrivbord och grått golv
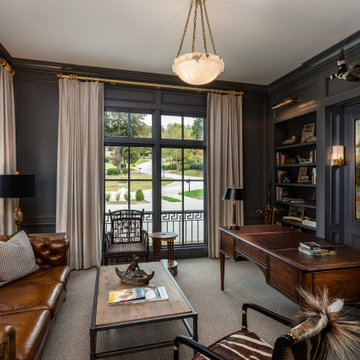
Inspiration för ett mellanstort vintage hemmabibliotek, med svarta väggar, heltäckningsmatta, ett fristående skrivbord och grått golv
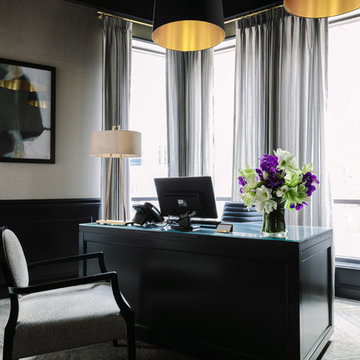
Aimee Mazzenga
Idéer för stora vintage hemmabibliotek, med grå väggar, heltäckningsmatta, ett fristående skrivbord och grått golv
Idéer för stora vintage hemmabibliotek, med grå väggar, heltäckningsmatta, ett fristående skrivbord och grått golv
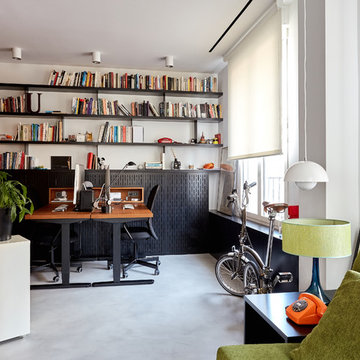
La zona del estudio: el mobiliario se resuelve con una parte cerrada inferior, cuyo frente se troquela con el mismo criterio que el cubo. Incorpora estantería superiores abiertas y dos mesas regulables en altura y automatizadas .
Fotografía de Carla Capdevila
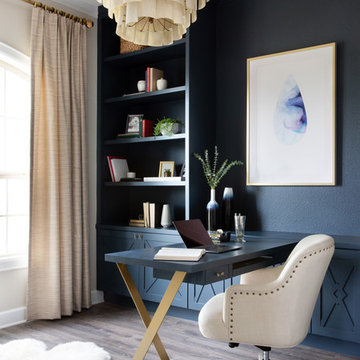
Rich colors, minimalist lines, and plenty of natural materials were implemented to this Austin home.
Project designed by Sara Barney’s Austin interior design studio BANDD DESIGN. They serve the entire Austin area and its surrounding towns, with an emphasis on Round Rock, Lake Travis, West Lake Hills, and Tarrytown.
For more about BANDD DESIGN, click here: https://bandddesign.com/
To learn more about this project, click here: https://bandddesign.com/dripping-springs-family-retreat/
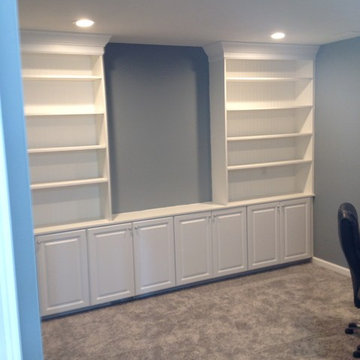
Klassisk inredning av ett mellanstort arbetsrum, med blå väggar, heltäckningsmatta och grått golv
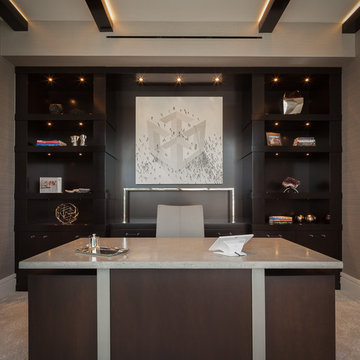
The study desk of walnut supports a concrete top . The credenza and shelves are lit individually to accent personal memorabilia and illuminate the artwork. The beams are uplit for architectural interest and privacy is obtained by a door rolling on exterior stainless hardware.
•Photo by Argonaut Architectural•
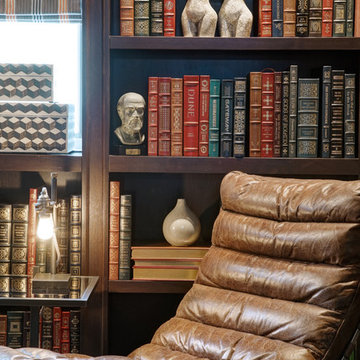
Inredning av ett klassiskt stort arbetsrum, med ett bibliotek, heltäckningsmatta, ett fristående skrivbord och grått golv
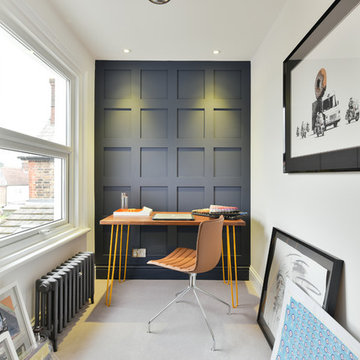
Nick R. Whitaker
Exempel på ett mellanstort modernt hemmabibliotek, med flerfärgade väggar, heltäckningsmatta, ett fristående skrivbord och grått golv
Exempel på ett mellanstort modernt hemmabibliotek, med flerfärgade väggar, heltäckningsmatta, ett fristående skrivbord och grått golv
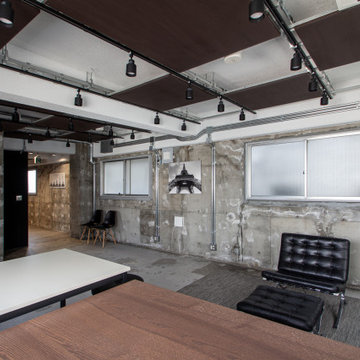
コンクリートが、実は太古から使われている原初的な素材だという事を時間します。プリミティブな空間です。
Exempel på ett mellanstort industriellt hemmastudio, med grå väggar, betonggolv, ett fristående skrivbord och grått golv
Exempel på ett mellanstort industriellt hemmastudio, med grå väggar, betonggolv, ett fristående skrivbord och grått golv
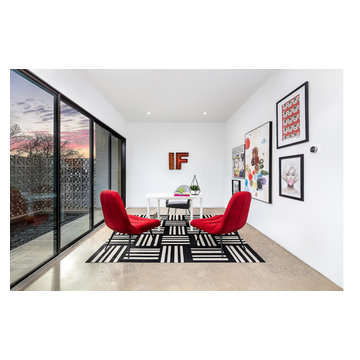
Idéer för att renovera ett stort funkis hemmabibliotek, med vita väggar, betonggolv, ett fristående skrivbord och grått golv
5