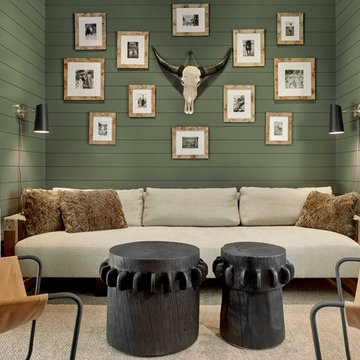32 585 foton på arbetsrum, med gröna väggar och vita väggar
Sortera efter:
Budget
Sortera efter:Populärt i dag
21 - 40 av 32 585 foton
Artikel 1 av 3

Art and Craft Studio and Laundry Room Remodel
Idéer för stora vintage hobbyrum, med vita väggar, klinkergolv i porslin, ett inbyggt skrivbord och svart golv
Idéer för stora vintage hobbyrum, med vita väggar, klinkergolv i porslin, ett inbyggt skrivbord och svart golv

Mid-Century update to a home located in NW Portland. The project included a new kitchen with skylights, multi-slide wall doors on both sides of the home, kitchen gathering desk, children's playroom, and opening up living room and dining room ceiling to dramatic vaulted ceilings. The project team included Risa Boyer Architecture. Photos: Josh Partee

Inredning av ett klassiskt mellanstort arbetsrum, med vita väggar, mörkt trägolv, ett inbyggt skrivbord och brunt golv

Idéer för mellanstora maritima hemmabibliotek, med vita väggar, mellanmörkt trägolv, ett inbyggt skrivbord och brunt golv

The idea for this space came from two key elements: functionality and design. Being a multi-purpose space, this room presents a beautiful workstation with black and rattan desk atop a hair on hide zebra print rug. The credenza behind the desk allows for ample storage for office supplies and linens for the stylish and comfortable white sleeper sofa. Stunning geometric wall covering, custom drapes and a black and gold light fixture add to the collected mid-century modern and contemporary feel.
Photo: Zeke Ruelas
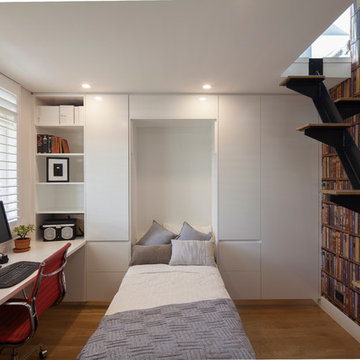
Home office with hidden fold down bed. Stair steps lead to attic space. Built in storage solutions
Idéer för små funkis arbetsrum, med ett inbyggt skrivbord, vita väggar och mellanmörkt trägolv
Idéer för små funkis arbetsrum, med ett inbyggt skrivbord, vita väggar och mellanmörkt trägolv
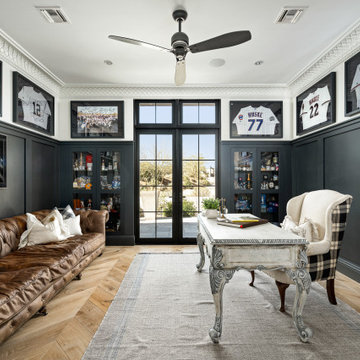
Idéer för arbetsrum, med vita väggar, mellanmörkt trägolv, ett fristående skrivbord och brunt golv
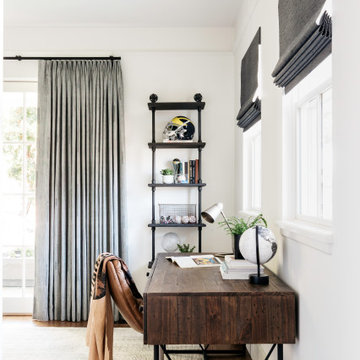
Foto på ett mellanstort vintage hemmabibliotek, med vita väggar, mellanmörkt trägolv, ett fristående skrivbord och brunt golv
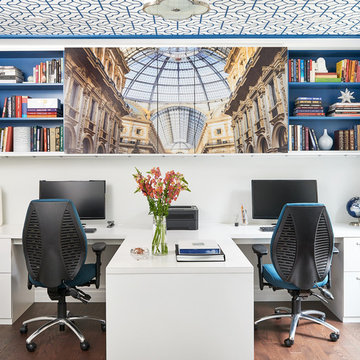
This office was created for a couple who both works from home and collaborate together from time to time. We created a custom T-shape desk surface which creates a partition between the two work stations yet offers a collaborative surface if necessary. The most interesting feature within the office is the photographic artwork of Italian architecture in the middle of the upper shelving unit. It’s actually divided into three sections and attached to a pair of sliding doors, which open and close part of the storage unit.
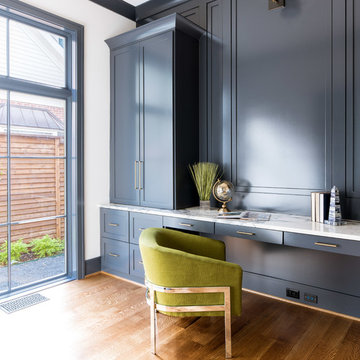
Costa Christ Media
Idéer för vintage hemmabibliotek, med vita väggar, mellanmörkt trägolv och ett inbyggt skrivbord
Idéer för vintage hemmabibliotek, med vita väggar, mellanmörkt trägolv och ett inbyggt skrivbord

Inspiration för klassiska hemmabibliotek, med vita väggar, mellanmörkt trägolv och ett fristående skrivbord
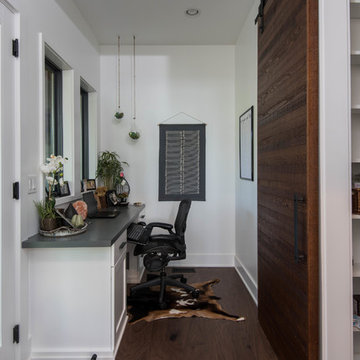
Idéer för mellanstora rustika hemmabibliotek, med vita väggar, mörkt trägolv, ett inbyggt skrivbord och brunt golv
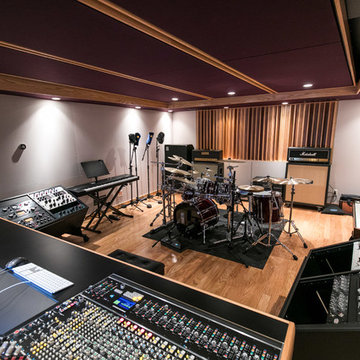
Foto på ett funkis hemmastudio, med vita väggar, mellanmörkt trägolv och brunt golv
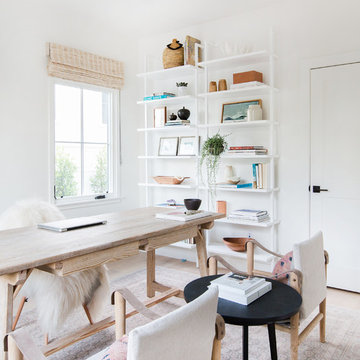
Klassisk inredning av ett arbetsrum, med vita väggar, ljust trägolv och ett fristående skrivbord
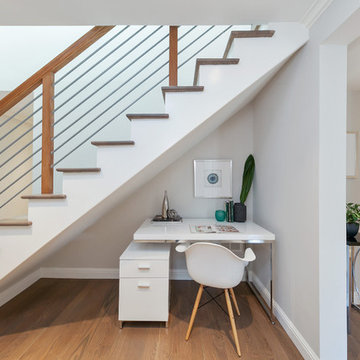
Office space under the stairs.
Modern inredning av ett litet arbetsrum, med vita väggar, mellanmörkt trägolv och ett fristående skrivbord
Modern inredning av ett litet arbetsrum, med vita väggar, mellanmörkt trägolv och ett fristående skrivbord
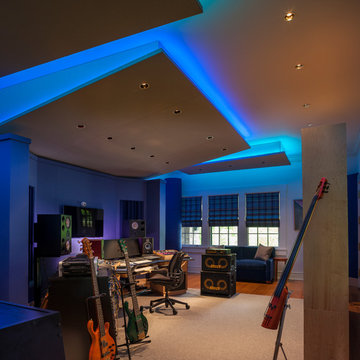
Mark P. Finlay Associates, AIA
Photo by Warren Jagger
Foto på ett stort funkis hemmastudio, med vita väggar, mellanmörkt trägolv, ett fristående skrivbord och brunt golv
Foto på ett stort funkis hemmastudio, med vita väggar, mellanmörkt trägolv, ett fristående skrivbord och brunt golv
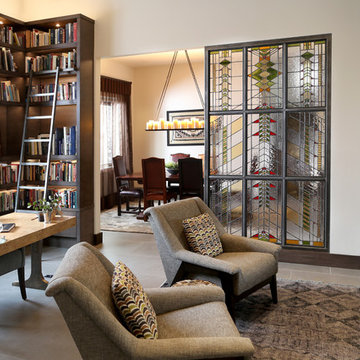
Modern inredning av ett mellanstort arbetsrum, med ett bibliotek, vita väggar, klinkergolv i keramik, en dubbelsidig öppen spis, en spiselkrans i metall, ett fristående skrivbord och grått golv
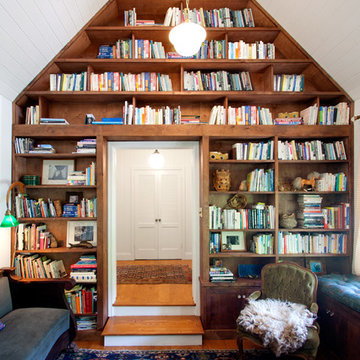
Lee Manning Photography
Inspiration för ett mellanstort lantligt hemmabibliotek, med vita väggar och mellanmörkt trägolv
Inspiration för ett mellanstort lantligt hemmabibliotek, med vita väggar och mellanmörkt trägolv

A book loving family of four, Dan, Julia and their two daughters were looking to add on to and rearrange their three bedroom, one bathroom home to suit their unique needs for places to study, rest, play, and hide and go seek. A generous lot allowed for a addition to the north of the house connecting to the middle bedroom/den, and the design process, while initially motivated by the need for a more spacious and private master bedroom and bathroom, evolved to focus around Dan & Julia distinct desires for home offices.
Dan, a Minnesotan Medievalist, craved a cozy, wood paneled room with a nook for his reading chair and ample space for books, and, Julia, an American Studies professor with a focus on history of progressive children's literature, imagined a bright and airy space with plenty of shelf and desk space where she could peacefully focus on her latest project. What resulted was an addition with two offices, one upstairs, one downstairs, that were animated very differently by the presence of the connecting stair--Dan's reading nook nestled under the stair and Julia's office defined by a custom bookshelf stair rail that gave her plenty of storage down low and a sense of spaciousness above. A generous corridor with large windows on both sides serves as the transitional space between the addition and the original house as well as impromptu yoga room. The master suite extends from the end of the corridor towards the street creating a sense of separation from the original house which was remodeled to create a variety of family rooms and utility spaces including a small "office" for the girls, an entry hall with storage for shoes and jackets, a mud room, a new linen closet, an improved great room that reused an original window that had to be removed to connect to the addition. A palette of local and reclaimed wood provide prominent accents throughout the house including pecan flooring in the addition, barn doors faced with reclaimed pine flooring, reused solid wood doors from the original house, and shiplap paneling that was reclaimed during remodel.
Photography by: Michael Hsu
32 585 foton på arbetsrum, med gröna väggar och vita väggar
2
