32 585 foton på arbetsrum, med gröna väggar och vita väggar
Sortera efter:
Budget
Sortera efter:Populärt i dag
61 - 80 av 32 585 foton
Artikel 1 av 3
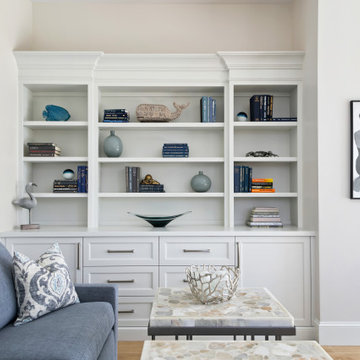
Inspiration för ett mellanstort maritimt arbetsrum, med ett bibliotek, vita väggar, klinkergolv i porslin, ett fristående skrivbord och brunt golv
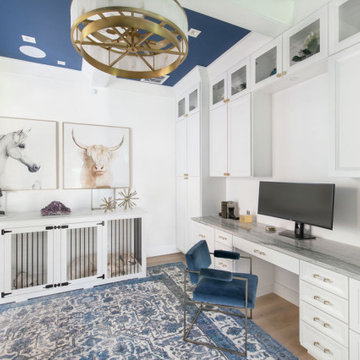
Inspiration för ett stort vintage hemmabibliotek, med vita väggar, ljust trägolv och ett inbyggt skrivbord
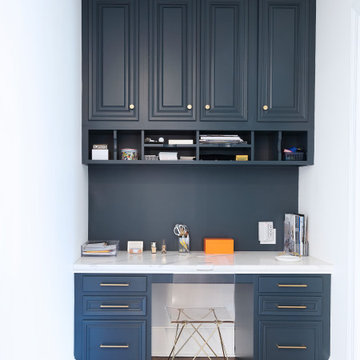
Inredning av ett klassiskt arbetsrum, med vita väggar, mörkt trägolv, ett inbyggt skrivbord och brunt golv
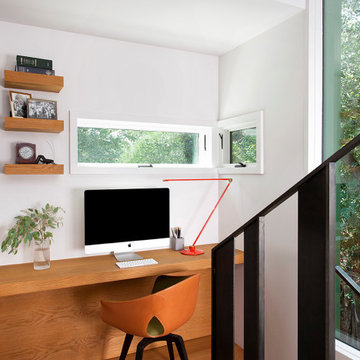
Exempel på ett modernt arbetsrum, med vita väggar, mellanmörkt trägolv, ett inbyggt skrivbord och brunt golv

Designed by Thayer Design Studio. We are a full-service interior design firm located in South Boston, MA specializing in new construction, renovations, additions and room by room furnishing for residential and small commercial projects throughout New England.
From conception to completion, we engage in a collaborative process with our clients, working closely with contractors, architects, crafts-people and artisans to provide cohesion to our client’s vision.
We build spaces that tell a story and create comfort; always striving to find the balance between materials, architectural details, color and space. We believe a well-balanced and thoughtfully curated home is the foundation for happier living.
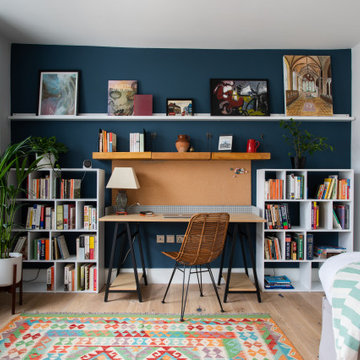
Inredning av ett modernt mellanstort hemmabibliotek, med ljust trägolv, ett fristående skrivbord, vita väggar och beiget golv
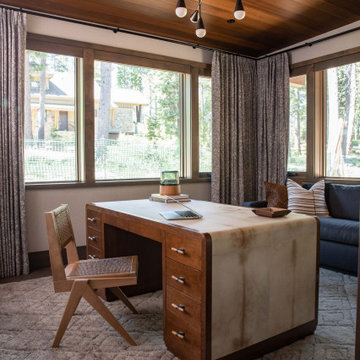
Rustik inredning av ett arbetsrum, med vita väggar, mörkt trägolv, ett fristående skrivbord och brunt golv
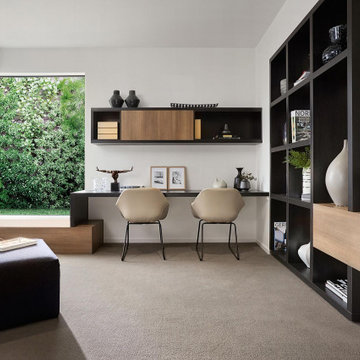
Inredning av ett modernt stort hemmabibliotek, med vita väggar, heltäckningsmatta, ett inbyggt skrivbord och grått golv
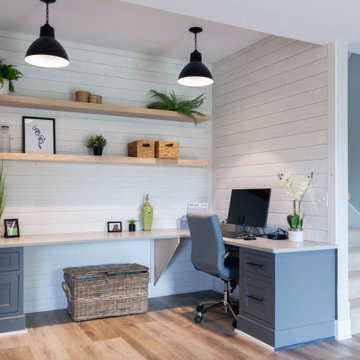
The UFP-Edge Rustic Collection is perfect for your next reclaimed wood interior project. It's new lumber that has been distressed, primed and painted to have the authentic look and texture of vintage rustic barn wood.
The Rustic Collection is available in both shiplap siding and trim boards. Both options are ideal for creating accent walls, focal points and creative wood craft projects. This shiplap style fits a variety of interior design styles including transitional, modern farmhouse, rustic, industrial, coastal, and more.
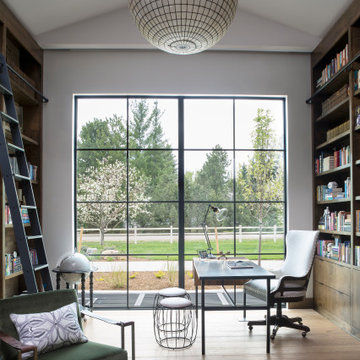
The dramatic gable and high ceilings of the library, paired with high-end fixtures and finishes, create a sophisticated and unique space in the home.
Emily Minton Refield Photography
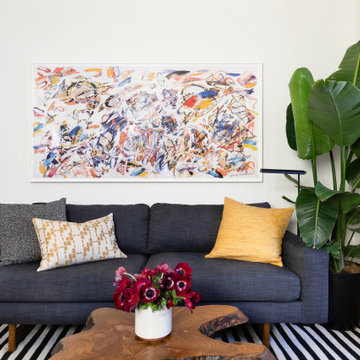
Exempel på ett litet eklektiskt hemmabibliotek, med vita väggar, mörkt trägolv, ett fristående skrivbord och brunt golv
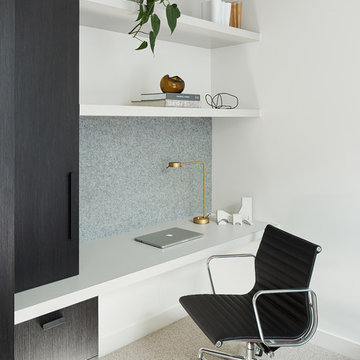
Designed & Built by us
Photography by Veeral
Furniture, Art & Objects by Kate Lee
Inspiration för moderna hemmabibliotek, med vita väggar, heltäckningsmatta, ett inbyggt skrivbord och grått golv
Inspiration för moderna hemmabibliotek, med vita väggar, heltäckningsmatta, ett inbyggt skrivbord och grått golv
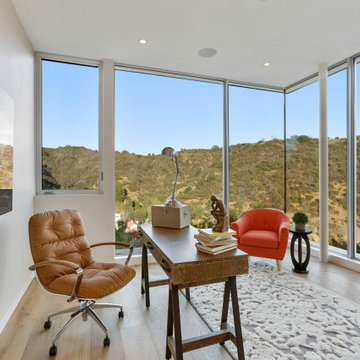
Floor to ceiling glass draws the canyon into the home office for an introspective space.
Exempel på ett mellanstort modernt hemmabibliotek, med vita väggar, ett fristående skrivbord och ljust trägolv
Exempel på ett mellanstort modernt hemmabibliotek, med vita väggar, ett fristående skrivbord och ljust trägolv
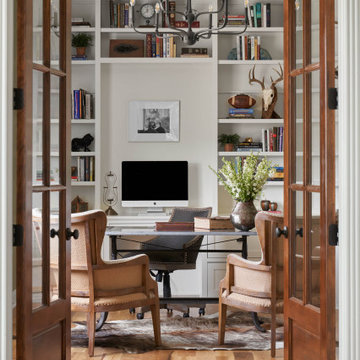
Idéer för mellanstora lantliga arbetsrum, med ett bibliotek, vita väggar, mellanmörkt trägolv, ett fristående skrivbord och brunt golv
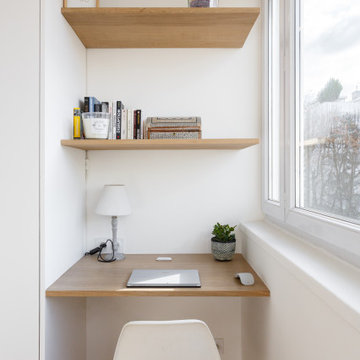
Foto på ett litet skandinaviskt hemmabibliotek, med vita väggar, mellanmörkt trägolv och ett inbyggt skrivbord
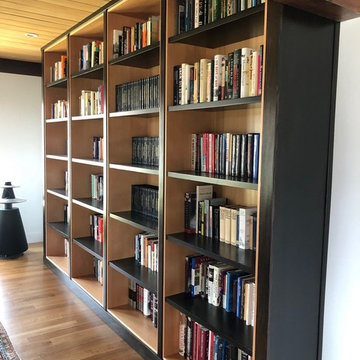
Klassisk inredning av ett stort arbetsrum, med ett bibliotek, vita väggar, mellanmörkt trägolv och brunt golv
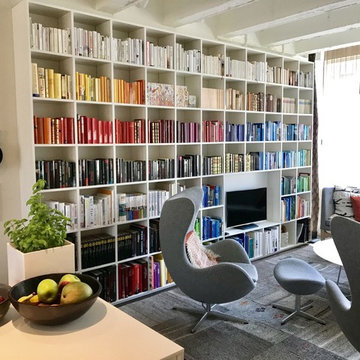
A vacant, worn office space should be transformed into a show apartment / showroom. The existing space had been used as an office structure since the 1960s. Located on the 4th floor of a ten-floor reinforced concrete skeleton, the area is already high enough to receive a great amount of light, which is particularly noticeable at dawn and dusk: sunrises and sunsets conjure up the most spellbinding blends of light.
The existing structure and also the technical equipment were completely outdated and needed to be completely rebuilt: suspended ceilings were removed and walls changed. The result is a modern city apartment of almost 100 m2 (about 1,070 sqft) – divided into a large living space, 2 rooms, 1 bathroom, 1 powder room and 1 utility room. The existing window facades could not be changed, but they are part of the concept anyway, namely to bring as much light as possible into the room. A controlled ventilation system ensures optimal air quality even with closed windows. The central kitchen element serves as a kind of separation of the living area and the dining area. Here customers and guests are served, people communicate, cook together, drink a glass of wine. Clients experience living.
The rough reinforced concrete ribbed slaps were uncovered and painted white to give the room more height, which is accentuated by the lighting concept with ceiling-mounted spotlights. The dark oak floor creates a successful contrast to the brightly designed rooms. The wittily positioned pedestal areas hide all technical elements, such as the supply air openings of the living room ventilation. Flush-fitting door elements in the walls with a chalked brick look show in detail the special feature of the room. The central wall elements were deliberately not pulled up to the ceiling, but are separated by a glass element to show the continuity of the construction.
Most of the furniture was designed by Wolfgang Pichler. Within the course of this project he was able to implement his holistic approach in the field of construction technology, architecture and furniture design and skillfully combine it with design classics. Scandinavian classics can be found in the concept just as much as pieces he collected during his career and furniture he developed for the company VITEO, which he founded in 2002. The project illustrates the added value of an architectural holistic approach.
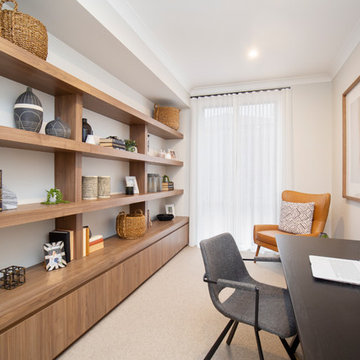
This room can be used as a home office, library, music/art studio or just a zone to chill out and have some quiet time.
Idéer för funkis hemmabibliotek, med vita väggar, heltäckningsmatta, ett fristående skrivbord och beiget golv
Idéer för funkis hemmabibliotek, med vita väggar, heltäckningsmatta, ett fristående skrivbord och beiget golv
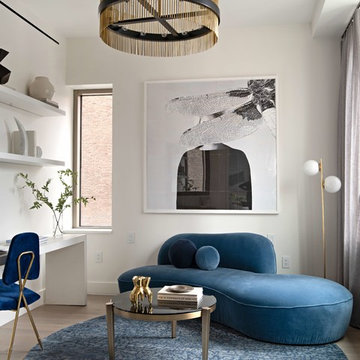
Idéer för att renovera ett funkis hemmabibliotek, med vita väggar, ljust trägolv och ett fristående skrivbord

Home office with hidden craft table. The craft table doors open and close to fully conceal the area via sliding pocket doors. The desk is built-in with tons of functionality. Hidden printer with locking file cabinets, pull-out printer drawer, hidden paper and printer ink storage, desk top power unit for easy gadget plug-in, all wires are concealed inside the desk. If you look behind the desk no wires are visible. The top is walnut wood veneer. The desk had to be designed so the operable windows could open and close.
32 585 foton på arbetsrum, med gröna väggar och vita väggar
4