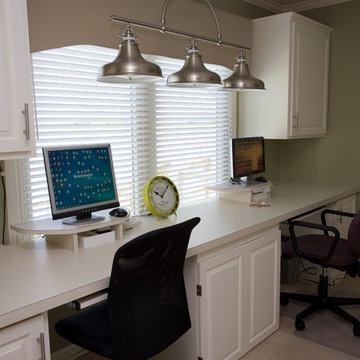193 foton på arbetsrum, med gröna väggar
Sortera efter:
Budget
Sortera efter:Populärt i dag
161 - 180 av 193 foton
Artikel 1 av 3
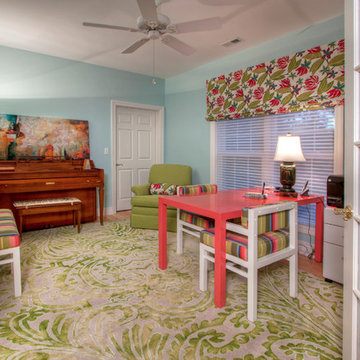
Previously, the home office felt cut-off from the rest of the public spaces. By moving the entrance and adding a transom window to the new French doors, light from the office travels into the rest of the home. And the office now feels like it's part of the open floor plan while also being a semi-private retreat.
Photo by Toby Weiss
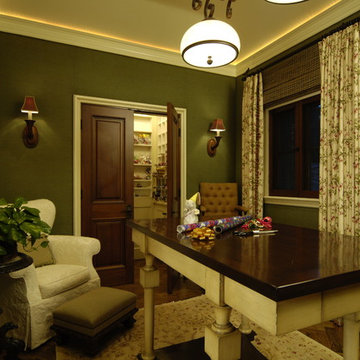
Inspiration för ett mellanstort vintage hobbyrum, med gröna väggar, ljust trägolv och ett fristående skrivbord
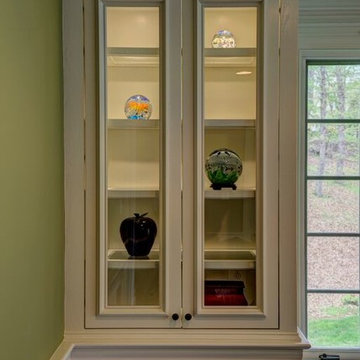
Robert Merhaut
Bild på ett stort funkis arbetsrum, med gröna väggar, mellanmörkt trägolv och ett fristående skrivbord
Bild på ett stort funkis arbetsrum, med gröna väggar, mellanmörkt trägolv och ett fristående skrivbord
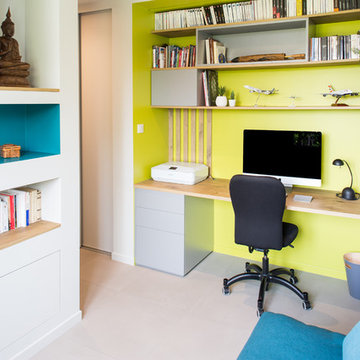
#Vue du bureau & bibliothèque.
Conception & réalisation : @Violaine Denis
Crédit photo : Antoine Heusse / Photo-h.fr
Idéer för att renovera ett mellanstort funkis arbetsrum, med ett bibliotek, gröna väggar, ett inbyggt skrivbord och grått golv
Idéer för att renovera ett mellanstort funkis arbetsrum, med ett bibliotek, gröna väggar, ett inbyggt skrivbord och grått golv
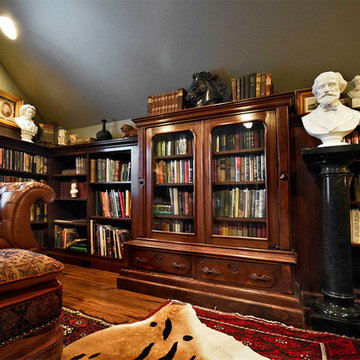
Designer: Rex Todd Rogers
Photographer: MJKolinko
Inredning av ett litet hemmabibliotek, med gröna väggar, mellanmörkt trägolv och ett inbyggt skrivbord
Inredning av ett litet hemmabibliotek, med gröna väggar, mellanmörkt trägolv och ett inbyggt skrivbord
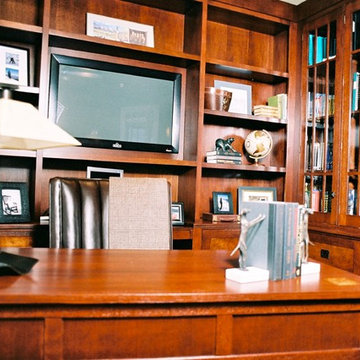
This bespoke office cabinetry with open shelving and lower file system was built in cherry wood with tiger maple inlay detail. The leather office chair swivels for access to the computer station. The pulls are Rocky Mountain Hardware. Accessories are purchased. Photographer: Michael Conner
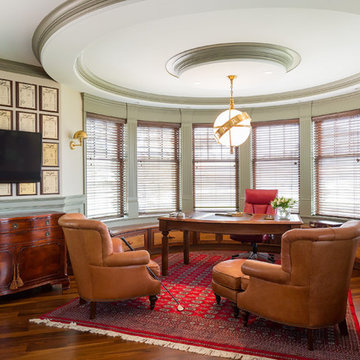
Karissa VanTassel Photography
Inredning av ett maritimt stort hemmabibliotek, med gröna väggar, mellanmörkt trägolv och ett fristående skrivbord
Inredning av ett maritimt stort hemmabibliotek, med gröna väggar, mellanmörkt trägolv och ett fristående skrivbord
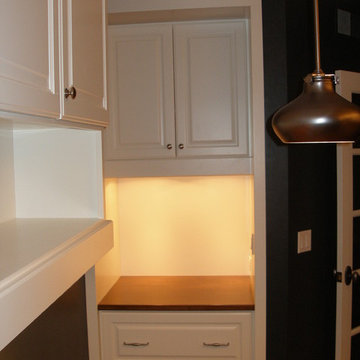
Bild på ett mellanstort vintage hemmabibliotek, med gröna väggar, mörkt trägolv och ett inbyggt skrivbord
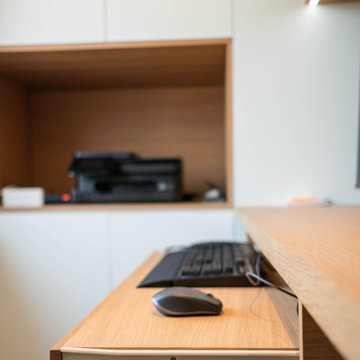
bureau sur mesure conçu en mélaminé blanc et placage chêne
Idéer för att renovera ett funkis arbetsrum, med gröna väggar och ett inbyggt skrivbord
Idéer för att renovera ett funkis arbetsrum, med gröna väggar och ett inbyggt skrivbord
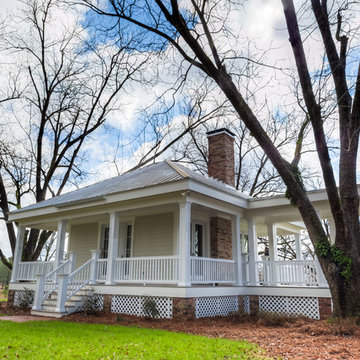
Exterior of Home Office Addition
Idéer för ett klassiskt hemmabibliotek, med gröna väggar, mörkt trägolv, en standard öppen spis och ett fristående skrivbord
Idéer för ett klassiskt hemmabibliotek, med gröna väggar, mörkt trägolv, en standard öppen spis och ett fristående skrivbord
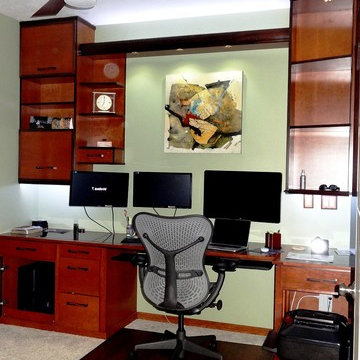
Custom Design Home Office built with Cherry wood & trimmed out in Mahogany. Granite Inlay Top with accent Lighting above & below. Offers proper ventalation for hidden computer printer & wiring with Full Extension pull outs to house components. Custom made wood floor mat trimmed in Mahogany.
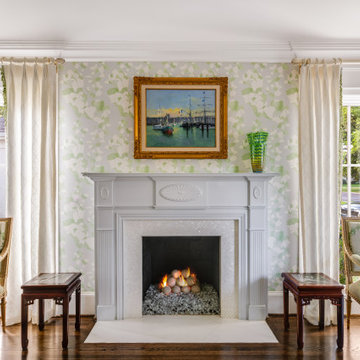
Inspiration för klassiska arbetsrum, med gröna väggar, mellanmörkt trägolv, en spiselkrans i trä, ett fristående skrivbord och brunt golv
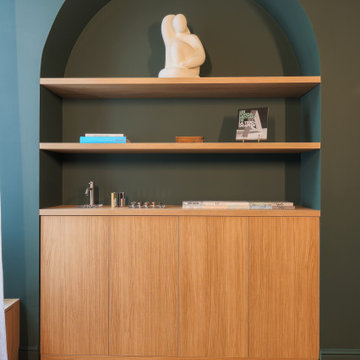
Cet ancien cabinet d’avocat dans le quartier du carré d’or, laissé à l’abandon, avait besoin d’attention. Notre intervention a consisté en une réorganisation complète afin de créer un appartement familial avec un décor épuré et contemplatif qui fasse appel à tous nos sens. Nous avons souhaité mettre en valeur les éléments de l’architecture classique de l’immeuble, en y ajoutant une atmosphère minimaliste et apaisante. En très mauvais état, une rénovation lourde et structurelle a été nécessaire, comprenant la totalité du plancher, des reprises en sous-œuvre, la création de points d’eau et d’évacuations.
Les espaces de vie, relèvent d’un savant jeu d’organisation permettant d’obtenir des perspectives multiples. Le grand hall d’entrée a été réduit, au profit d’un toilette singulier, hors du temps, tapissé de fleurs et d’un nez de cloison faisant office de frontière avec la grande pièce de vie. Le grand placard d’entrée comprenant la buanderie a été réalisé en bois de noyer par nos artisans menuisiers. Celle-ci a été délimitée au sol par du terrazzo blanc Carrara et de fines baguettes en laiton.
La grande pièce de vie est désormais le cœur de l’appartement. Pour y arriver, nous avons dû réunir quatre pièces et un couloir pour créer un triple séjour, comprenant cuisine, salle à manger et salon. La cuisine a été organisée autour d’un grand îlot mêlant du quartzite Taj Mahal et du bois de noyer. Dans la majestueuse salle à manger, la cheminée en marbre a été effacée au profit d’un mur en arrondi et d’une fenêtre qui illumine l’espace. Côté salon a été créé une alcôve derrière le canapé pour y intégrer une bibliothèque. L’ensemble est posé sur un parquet en chêne pointe de Hongris 38° spécialement fabriqué pour cet appartement. Nos artisans staffeurs ont réalisés avec détails l’ensemble des corniches et cimaises de l’appartement, remettant en valeur l’aspect bourgeois.
Un peu à l’écart, la chambre des enfants intègre un lit superposé dans l’alcôve tapissée d’une nature joueuse où les écureuils se donnent à cœur joie dans une partie de cache-cache sauvage. Pour pénétrer dans la suite parentale, il faut tout d’abord longer la douche qui se veut audacieuse avec un carrelage zellige vert bouteille et un receveur noir. De plus, le dressing en chêne cloisonne la chambre de la douche. De son côté, le bureau a pris la place de l’ancien archivage, et le vert Thé de Chine recouvrant murs et plafond, contraste avec la tapisserie feuillage pour se plonger dans cette parenthèse de douceur.
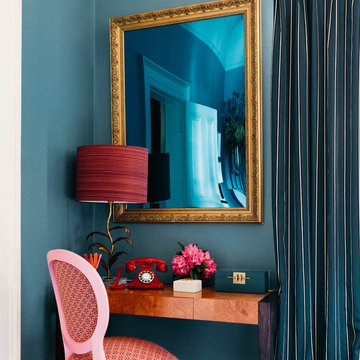
Camilla Molders Design was invited to participate in Como By Design - the first Interior Showhouse in Australia in 18 years.
Como by Design saw 24 interior designers temporarily reimagined the interior of the historic Como House in South Yarra for 3 days in October. As a national trust house, the original fabric of the house was to remain intact and returned to the original state after the exhibition.
Our design worked along side exisiting some antique pieces such as a mirror, bookshelf, chandelier and the original pink carpet.
Add some colour to the walls and furnishings in the room that were all custom designed by Camilla Molders Design including the chairs, rug, screen and desk - made for a cosy and welcoming sitting room.
it is a little to sad to think this lovely cosy room only existed for 1 week!
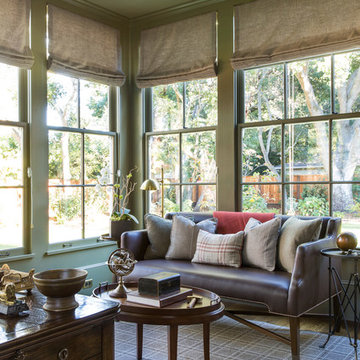
Interior design by Tineke Triggs of Artistic Designs for Living. Photography by Laura Hull.
Inredning av ett klassiskt stort hemmabibliotek, med gröna väggar, heltäckningsmatta, ett fristående skrivbord och flerfärgat golv
Inredning av ett klassiskt stort hemmabibliotek, med gröna väggar, heltäckningsmatta, ett fristående skrivbord och flerfärgat golv
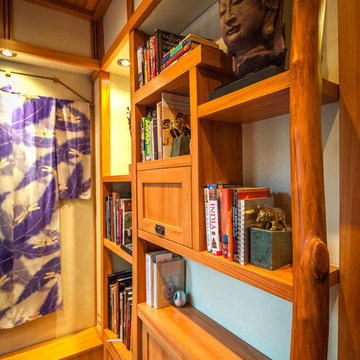
Japanese reading room shelving with traditional Japanese rough hewn wood post on the corner. Bill Meyer Photography
Bild på ett litet orientaliskt hemmabibliotek, med gröna väggar, mörkt trägolv och ett inbyggt skrivbord
Bild på ett litet orientaliskt hemmabibliotek, med gröna väggar, mörkt trägolv och ett inbyggt skrivbord
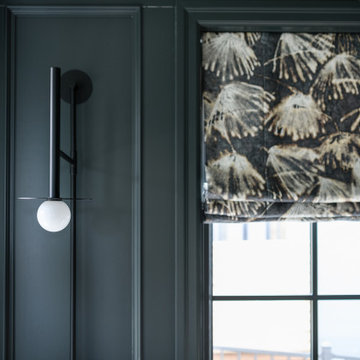
Sumptuous spaces are created throughout the house with the use of dark, moody colors, elegant upholstery with bespoke trim details, unique wall coverings, and natural stone with lots of movement.
The mix of print, pattern, and artwork creates a modern twist on traditional design.
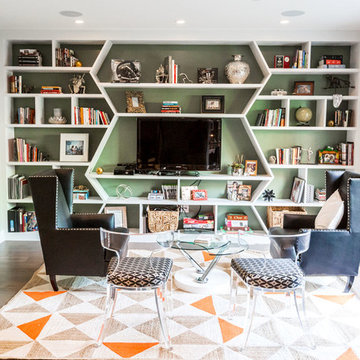
Finally the Library. We designed and specified every angle and measurement here. A wall to wall custom builtin for first floor entertainment, storage and lounge space is right off the main office on the first floor and main entry. Any guests first impression of this home will truly be an inspiring one, and any friend looking to borrow a book and read a while, certainly has a place to do it!
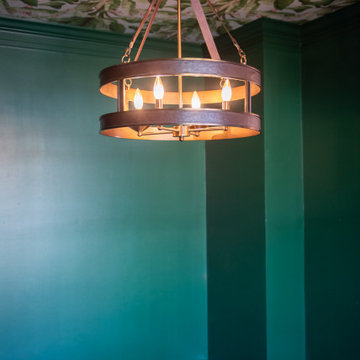
Idéer för ett mellanstort klassiskt arbetsrum, med ett bibliotek, gröna väggar, mörkt trägolv och brunt golv
193 foton på arbetsrum, med gröna väggar
9
