193 foton på arbetsrum, med gröna väggar
Sortera efter:
Budget
Sortera efter:Populärt i dag
81 - 100 av 193 foton
Artikel 1 av 3
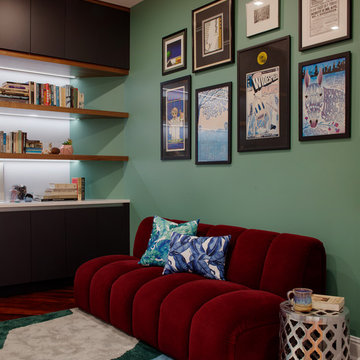
The clients loved the concept of bringing the colors of nature from outside their windows into the space, so different shades of green, blue and natural wood tones were used throughout.
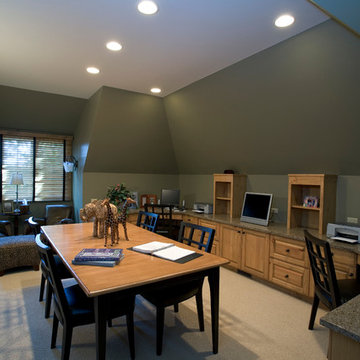
http://www.cabinetwerks.com This lower-level home office features distressed pine cabinetry with a toast finish. The center table provides plenty of room for crafts or study. Photo by Linda Oyama Bryan. Cabinetry by Wood-Mode/Brookhaven.
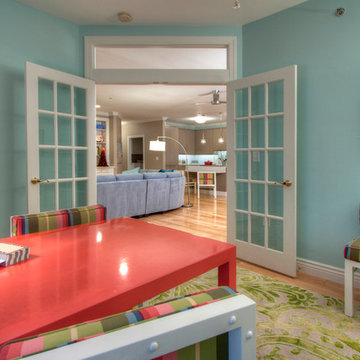
From inside the office, you see how connected she remains to the rest of the condo, even if the new French doors are closed. The freestanding melon-colored desk and dining chairs (two of which are now at the dining-height side of the kitchen island) were designed and built by the homeowner's father in the 1970s.
Photo by Toby Weiss
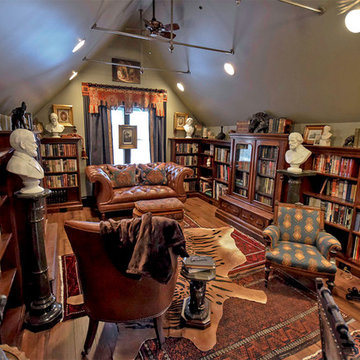
Designer: Rex Todd Rogers
Photographer: MJKolinko
Foto på ett litet hemmabibliotek, med gröna väggar, mellanmörkt trägolv och ett inbyggt skrivbord
Foto på ett litet hemmabibliotek, med gröna väggar, mellanmörkt trägolv och ett inbyggt skrivbord
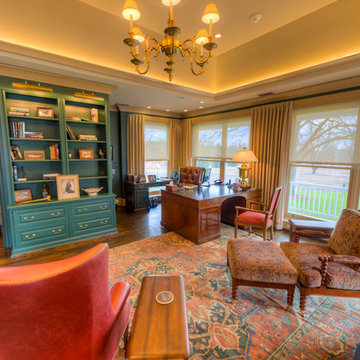
Home Office Addition at Hunting Plantation, includes half bath, cabinet built-ins, specialty trim and ceiling and fireplace
Foto på ett vintage hemmabibliotek, med gröna väggar, mörkt trägolv, en standard öppen spis och ett fristående skrivbord
Foto på ett vintage hemmabibliotek, med gröna väggar, mörkt trägolv, en standard öppen spis och ett fristående skrivbord
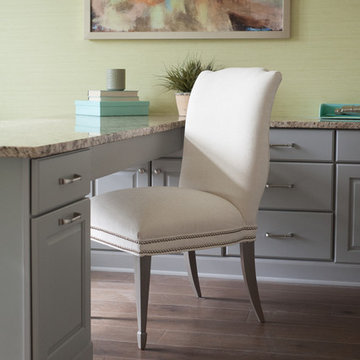
Exempel på ett stort klassiskt hemmabibliotek, med gröna väggar, mellanmörkt trägolv och ett inbyggt skrivbord
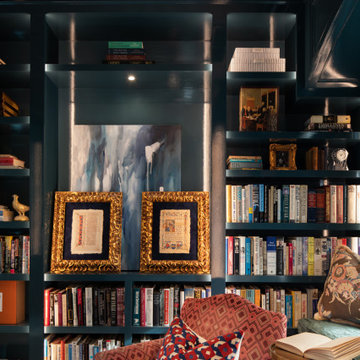
Inredning av ett stort arbetsrum, med ett bibliotek, gröna väggar, heltäckningsmatta, en dubbelsidig öppen spis, en spiselkrans i sten, ett fristående skrivbord och brunt golv
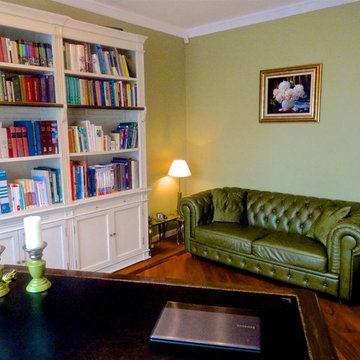
This beautiful mansion in Poland has been fully renovated to the highest of standards. Client led design and meticulously chosen finishing materials made this design and build project a dream come true. From granite drive way, through exotic timber flooring, marble stairs, hand crafted intricate iron balustrades, bespoke joinery, to polished plaster on walls and gold plated chandeliers. Everything custom made with highest attention to detail.
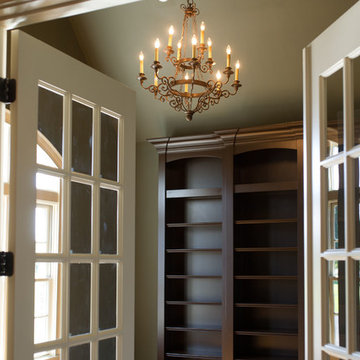
Deborah Stigall, Chris Marshall, Shaun Ring
Inspiration för mycket stora klassiska hemmabibliotek, med gröna väggar och mellanmörkt trägolv
Inspiration för mycket stora klassiska hemmabibliotek, med gröna väggar och mellanmörkt trägolv
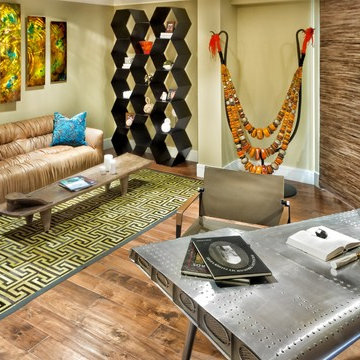
Natural woven shades from Hartmann & Forbes accent the tribal themed home office complete with African bridal beads from Marrakesh and an Aviator wing desk.
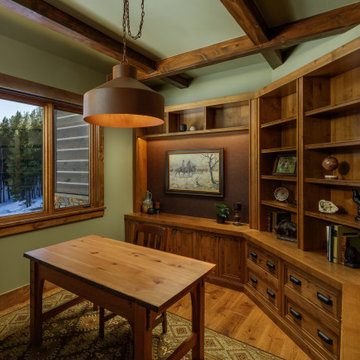
Beautiful custom built-ins provide ample storage in this office space.
Idéer för ett stort rustikt arbetsrum, med ett bibliotek, gröna väggar, mellanmörkt trägolv och ett fristående skrivbord
Idéer för ett stort rustikt arbetsrum, med ett bibliotek, gröna väggar, mellanmörkt trägolv och ett fristående skrivbord
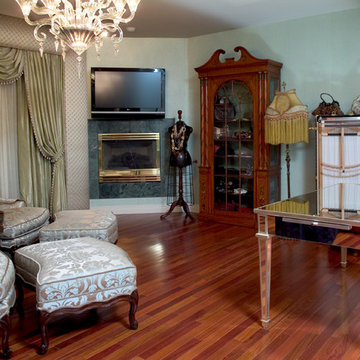
Connie Palen
Inredning av ett klassiskt mellanstort hemmastudio, med gröna väggar, mellanmörkt trägolv, en öppen hörnspis och ett fristående skrivbord
Inredning av ett klassiskt mellanstort hemmastudio, med gröna väggar, mellanmörkt trägolv, en öppen hörnspis och ett fristående skrivbord
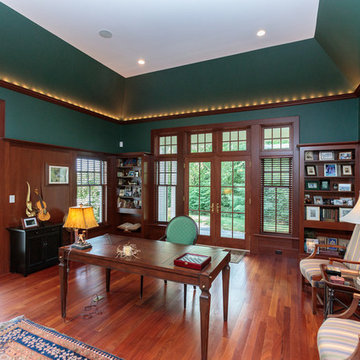
http://12millerhillrd.com
Exceptional Shingle Style residence thoughtfully designed for gracious entertaining. This custom home was built on an elevated site with stunning vista views from its private grounds. Architectural windows capture the majestic setting from a grand foyer. Beautiful french doors accent the living room and lead to bluestone patios and rolling lawns. The elliptical wall of windows in the dining room is an elegant detail. The handsome cook's kitchen is separated by decorative columns and a breakfast room. The impressive family room makes a statement with its palatial cathedral ceiling and sophisticated mill work. The custom floor plan features a first floor guest suite with its own sitting room and picturesque gardens. The master bedroom is equipped with two bathrooms and wardrobe rooms. The upstairs bedrooms are spacious and have their own en-suite bathrooms. The receiving court with a waterfall, specimen plantings and beautiful stone walls complete the impressive landscape.
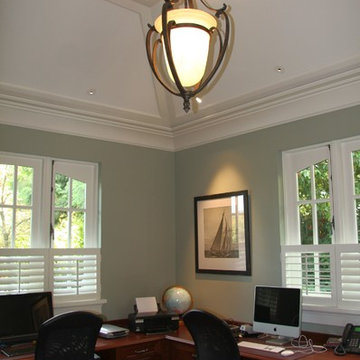
-Architect: Margot Innes
-Designer: Richard Salter Interiors
-Landscape Architect: Nenagh McCutcheon
Inspiration för mellanstora klassiska hemmabibliotek, med gröna väggar, mellanmörkt trägolv och ett inbyggt skrivbord
Inspiration för mellanstora klassiska hemmabibliotek, med gröna väggar, mellanmörkt trägolv och ett inbyggt skrivbord
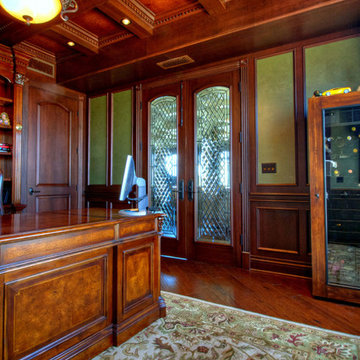
Tampa Penthouse Home Office
General Contractor: Bollenback Builders
Photographer: Mina Brinkey Photography
Idéer för ett mellanstort klassiskt hemmabibliotek, med gröna väggar, mörkt trägolv och ett fristående skrivbord
Idéer för ett mellanstort klassiskt hemmabibliotek, med gröna väggar, mörkt trägolv och ett fristående skrivbord
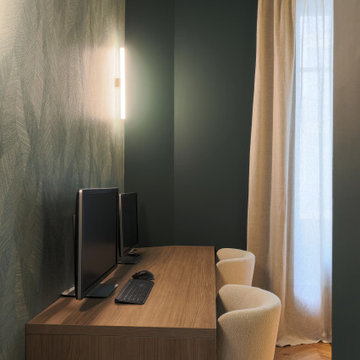
Cet ancien cabinet d’avocat dans le quartier du carré d’or, laissé à l’abandon, avait besoin d’attention. Notre intervention a consisté en une réorganisation complète afin de créer un appartement familial avec un décor épuré et contemplatif qui fasse appel à tous nos sens. Nous avons souhaité mettre en valeur les éléments de l’architecture classique de l’immeuble, en y ajoutant une atmosphère minimaliste et apaisante. En très mauvais état, une rénovation lourde et structurelle a été nécessaire, comprenant la totalité du plancher, des reprises en sous-œuvre, la création de points d’eau et d’évacuations.
Les espaces de vie, relèvent d’un savant jeu d’organisation permettant d’obtenir des perspectives multiples. Le grand hall d’entrée a été réduit, au profit d’un toilette singulier, hors du temps, tapissé de fleurs et d’un nez de cloison faisant office de frontière avec la grande pièce de vie. Le grand placard d’entrée comprenant la buanderie a été réalisé en bois de noyer par nos artisans menuisiers. Celle-ci a été délimitée au sol par du terrazzo blanc Carrara et de fines baguettes en laiton.
La grande pièce de vie est désormais le cœur de l’appartement. Pour y arriver, nous avons dû réunir quatre pièces et un couloir pour créer un triple séjour, comprenant cuisine, salle à manger et salon. La cuisine a été organisée autour d’un grand îlot mêlant du quartzite Taj Mahal et du bois de noyer. Dans la majestueuse salle à manger, la cheminée en marbre a été effacée au profit d’un mur en arrondi et d’une fenêtre qui illumine l’espace. Côté salon a été créé une alcôve derrière le canapé pour y intégrer une bibliothèque. L’ensemble est posé sur un parquet en chêne pointe de Hongris 38° spécialement fabriqué pour cet appartement. Nos artisans staffeurs ont réalisés avec détails l’ensemble des corniches et cimaises de l’appartement, remettant en valeur l’aspect bourgeois.
Un peu à l’écart, la chambre des enfants intègre un lit superposé dans l’alcôve tapissée d’une nature joueuse où les écureuils se donnent à cœur joie dans une partie de cache-cache sauvage. Pour pénétrer dans la suite parentale, il faut tout d’abord longer la douche qui se veut audacieuse avec un carrelage zellige vert bouteille et un receveur noir. De plus, le dressing en chêne cloisonne la chambre de la douche. De son côté, le bureau a pris la place de l’ancien archivage, et le vert Thé de Chine recouvrant murs et plafond, contraste avec la tapisserie feuillage pour se plonger dans cette parenthèse de douceur.
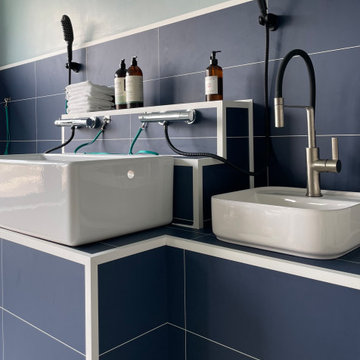
Commercial retail space, for a pet store and dog groomers. Complete renovation. Features custom designed, built and fitted sales counter, shelving, window display and other storage units and bathroom. Inspired by the Kent coast.
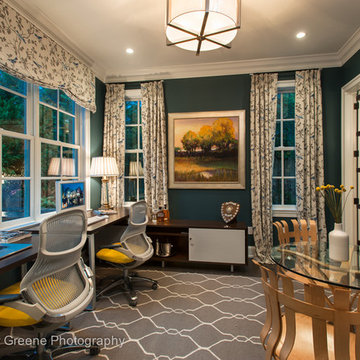
Jay Greene Photography
Main Street Development-Builder
HarmonDeutch Architects
Diane Bishop Interiors
Foto på ett mycket stort vintage hemmabibliotek, med gröna väggar, mörkt trägolv och ett fristående skrivbord
Foto på ett mycket stort vintage hemmabibliotek, med gröna väggar, mörkt trägolv och ett fristående skrivbord
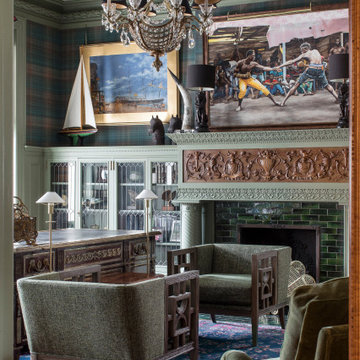
Idéer för att renovera ett mellanstort eklektiskt hemmabibliotek, med gröna väggar, mellanmörkt trägolv, en standard öppen spis, en spiselkrans i trä, ett fristående skrivbord och brunt golv
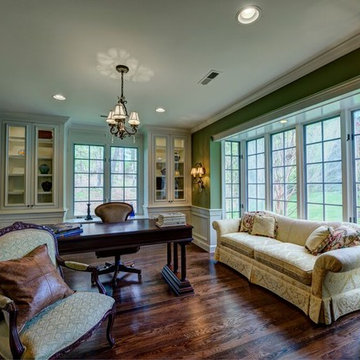
Robert Merhaut
Exempel på ett stort modernt arbetsrum, med gröna väggar, mellanmörkt trägolv och ett fristående skrivbord
Exempel på ett stort modernt arbetsrum, med gröna väggar, mellanmörkt trägolv och ett fristående skrivbord
193 foton på arbetsrum, med gröna väggar
5