193 foton på arbetsrum, med gröna väggar
Sortera efter:
Budget
Sortera efter:Populärt i dag
41 - 60 av 193 foton
Artikel 1 av 3
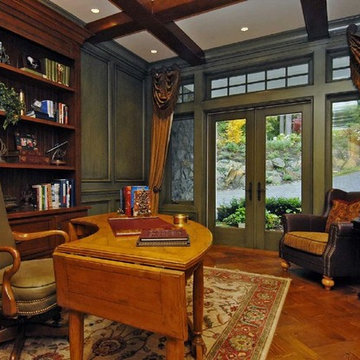
Exempel på ett mellanstort rustikt hemmabibliotek, med gröna väggar, mellanmörkt trägolv och ett fristående skrivbord

George Loch
Bild på ett stort vintage arbetsrum, med ett bibliotek, mörkt trägolv, en spiselkrans i sten, brunt golv, gröna väggar och en standard öppen spis
Bild på ett stort vintage arbetsrum, med ett bibliotek, mörkt trägolv, en spiselkrans i sten, brunt golv, gröna väggar och en standard öppen spis
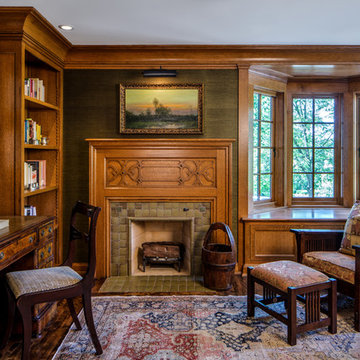
BRANDON STENGEL
Inspiration för ett stort vintage hemmabibliotek, med gröna väggar, mörkt trägolv, en standard öppen spis, en spiselkrans i trä och ett fristående skrivbord
Inspiration för ett stort vintage hemmabibliotek, med gröna väggar, mörkt trägolv, en standard öppen spis, en spiselkrans i trä och ett fristående skrivbord

This formal study is the perfect setting for a home office. Large wood panels and molding give this room a warm and inviting feel. The gas fireplace adds a touch of class as you relax while reading a good book or listening to your favorite music.
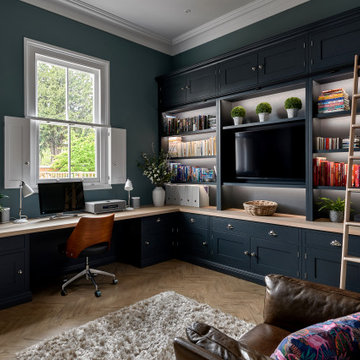
This was such a stunning room to design, with some of the highest ceilings we’d ever seen. The space was flooded with light which gave us fabulous scope with the colour scheme and made for a lovely space to work in.
The cabinetry was crafted to match the Arlington style already in the kitchen, and we took elements of the colour scheme here into the study to create a harmonious colour palette that flowed from one room to the next. Base cabinets and drawer space offered ample storage, all corners being utilised with the use of some clever internal storage systems, and all were topped with grey white washed solid oak desktops.
We used traditionally styled nickel knobs and drawer pulls crafted by a local brassfounder, and to access the high cabinets, a beautiful oak library ladder added a practical and characterful finishing touch.
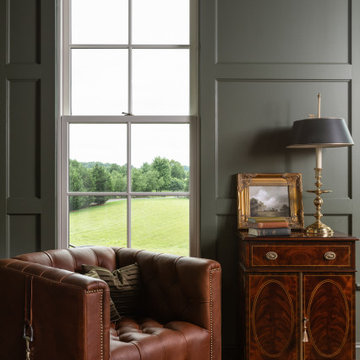
Complete renovation of a home in the rolling hills of the Loudoun County, Virginia horse country. New wood paneling in home office and rustic wood flooring.
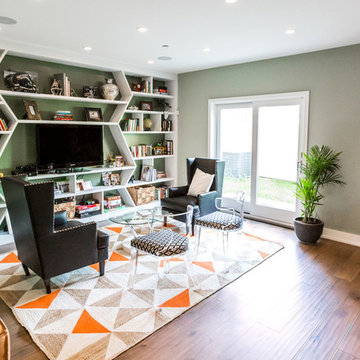
Finally the Library. We designed and specified every angle and measurement here. A wall to wall custom builtin for first floor entertainment, storage and lounge space is right off the main office on the first floor and main entry. Any guests first impression of this home will truly be an inspiring one, and any friend looking to borrow a book and read a while, certainly has a place to do it!
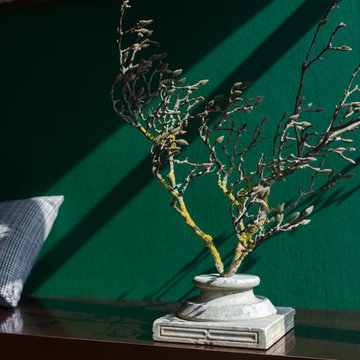
Vintage Marmorvase Sonderanfertigung für den Zweig einer „versteinerten Magnolie“ mit einem Oberflächenkontrast aus Patina und Glanzpolitur.
Fotografie: Cristian Goltz-Lopéz, Frankfurt
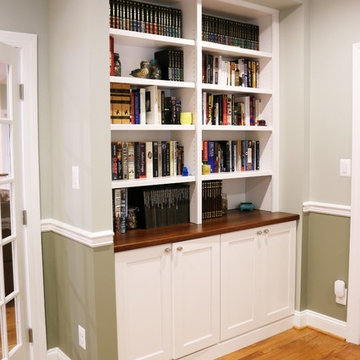
These built-in cabinets in the study (repeated on the other side of the glass door as well) lend an air of formality to the study. They are great for storage, and the niche walls built around them give them a stately look.
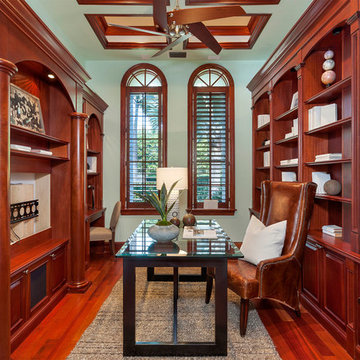
Home Office
Idéer för mellanstora medelhavsstil hemmabibliotek, med gröna väggar, mellanmörkt trägolv, ett fristående skrivbord och rött golv
Idéer för mellanstora medelhavsstil hemmabibliotek, med gröna väggar, mellanmörkt trägolv, ett fristående skrivbord och rött golv
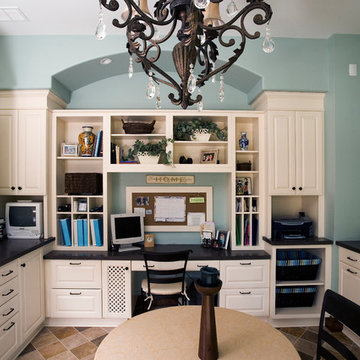
http://www.cabinetwerks.com. Brookhaven cabinetry with Andover raised square panel door in white finish. Family workshop has wrapping station and craft table. Photo by Linda Oyama Bryan. Cabinetry by Wood-Mode/Brookhaven.
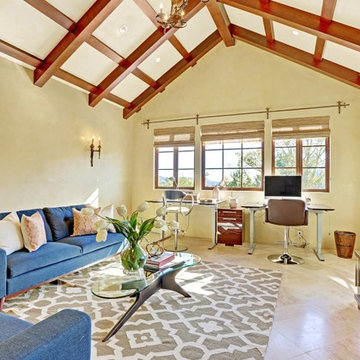
A seamless combination of traditional with contemporary design elements. This elegant, approx. 1.7 acre view estate is located on Ross's premier address. Every detail has been carefully and lovingly created with design and renovations completed in the past 12 months by the same designer that created the property for Google's founder. With 7 bedrooms and 8.5 baths, this 7200 sq. ft. estate home is comprised of a main residence, large guesthouse, studio with full bath, sauna with full bath, media room, wine cellar, professional gym, 2 saltwater system swimming pools and 3 car garage. With its stately stance, 41 Upper Road appeals to those seeking to make a statement of elegance and good taste and is a true wonderland for adults and kids alike. 71 Ft. lap pool directly across from breakfast room and family pool with diving board. Chef's dream kitchen with top-of-the-line appliances, over-sized center island, custom iron chandelier and fireplace open to kitchen and dining room.
Formal Dining Room Open kitchen with adjoining family room, both opening to outside and lap pool. Breathtaking large living room with beautiful Mt. Tam views.
Master Suite with fireplace and private terrace reminiscent of Montana resort living. Nursery adjoining master bath. 4 additional bedrooms on the lower level, each with own bath. Media room, laundry room and wine cellar as well as kids study area. Extensive lawn area for kids of all ages. Organic vegetable garden overlooking entire property.
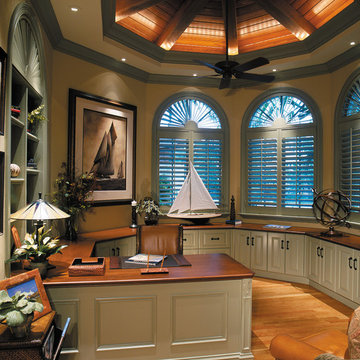
The Sater Design Collection's luxury, Mediterranean home plan "Del Toro" (Plan #6923). http://saterdesign.com/product/del-toro/
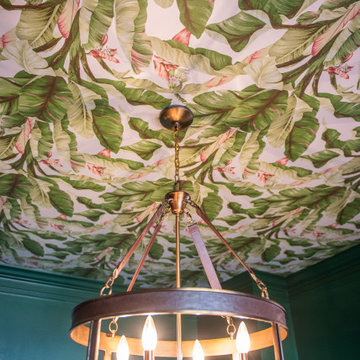
Idéer för att renovera ett mellanstort vintage arbetsrum, med ett bibliotek, gröna väggar, mörkt trägolv och brunt golv
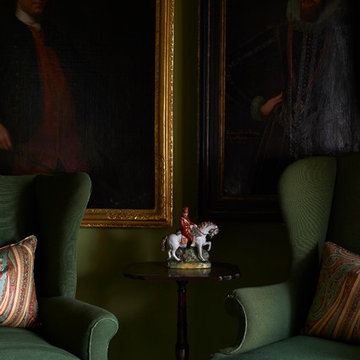
Earl Carter
Idéer för mellanstora vintage arbetsrum, med ett bibliotek, gröna väggar, heltäckningsmatta, ett fristående skrivbord och beiget golv
Idéer för mellanstora vintage arbetsrum, med ett bibliotek, gröna väggar, heltäckningsmatta, ett fristående skrivbord och beiget golv
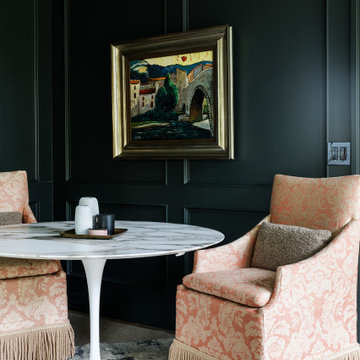
Sumptuous spaces are created throughout the house with the use of dark, moody colors, elegant upholstery with bespoke trim details, unique wall coverings, and natural stone with lots of movement.
The mix of print, pattern, and artwork creates a modern twist on traditional design.
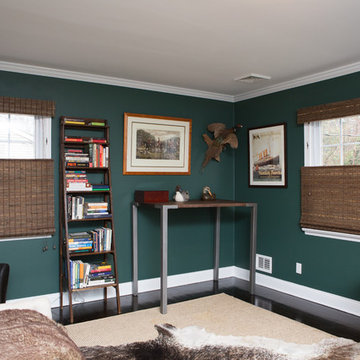
Jennifer Davis Photography
Bild på ett mellanstort vintage arbetsrum, med gröna väggar och mörkt trägolv
Bild på ett mellanstort vintage arbetsrum, med gröna väggar och mörkt trägolv
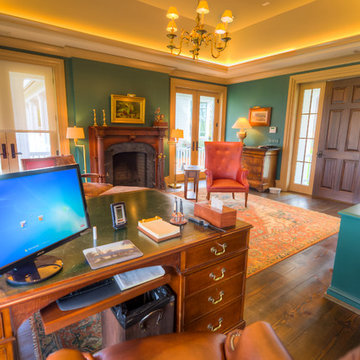
Home Office Addition at Hunting Plantation, includes half bath, cabinet built-ins, specialty trim and ceiling and fireplace
Exempel på ett klassiskt hemmabibliotek, med gröna väggar, mörkt trägolv, en standard öppen spis och ett fristående skrivbord
Exempel på ett klassiskt hemmabibliotek, med gröna väggar, mörkt trägolv, en standard öppen spis och ett fristående skrivbord
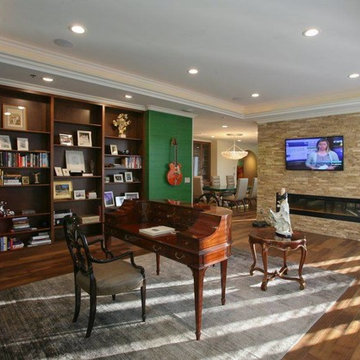
Jerry Butts Photography
Eklektisk inredning av ett hemmabibliotek, med gröna väggar, mellanmörkt trägolv, en standard öppen spis, en spiselkrans i sten och ett fristående skrivbord
Eklektisk inredning av ett hemmabibliotek, med gröna väggar, mellanmörkt trägolv, en standard öppen spis, en spiselkrans i sten och ett fristående skrivbord
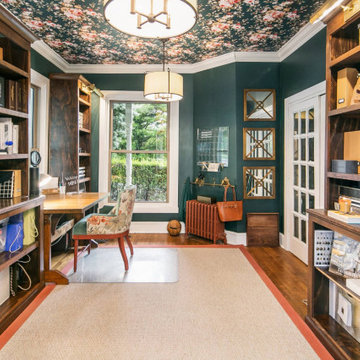
Victorian Home + Office Renovation
Idéer för ett mellanstort klassiskt hemmabibliotek, med gröna väggar, mörkt trägolv, ett fristående skrivbord och rosa golv
Idéer för ett mellanstort klassiskt hemmabibliotek, med gröna väggar, mörkt trägolv, ett fristående skrivbord och rosa golv
193 foton på arbetsrum, med gröna väggar
3