2 814 foton på arbetsrum, med heltäckningsmatta
Sortera efter:
Budget
Sortera efter:Populärt i dag
101 - 120 av 2 814 foton
Artikel 1 av 3
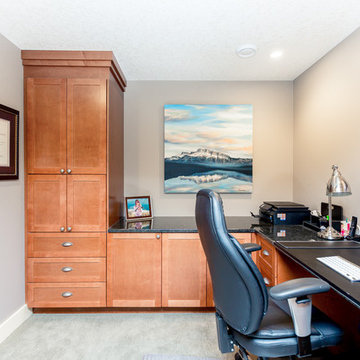
Jesse Yardley, Fotographix
Bild på ett mellanstort vintage arbetsrum, med ett bibliotek, beige väggar, heltäckningsmatta och ett inbyggt skrivbord
Bild på ett mellanstort vintage arbetsrum, med ett bibliotek, beige väggar, heltäckningsmatta och ett inbyggt skrivbord
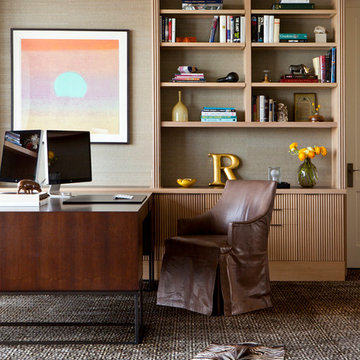
Nick Johnson
Idéer för att renovera ett stort funkis hemmabibliotek, med beige väggar, heltäckningsmatta och ett fristående skrivbord
Idéer för att renovera ett stort funkis hemmabibliotek, med beige väggar, heltäckningsmatta och ett fristående skrivbord
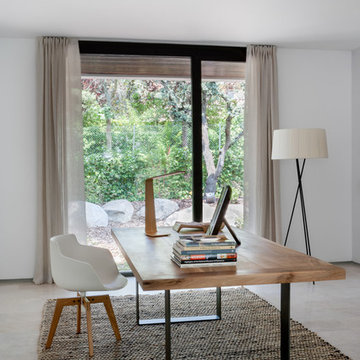
Proyecto de Arquitectura y Construcción: ÁBATON (http:\\www.abaton.es)
Proyecto de diseño de Interiores: BATAVIA (http:\\batavia.es)
Estilista: María Ulecia
Fotografías: ©Belén Imaz
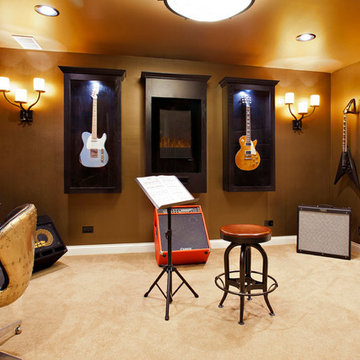
KZ Photography
Exempel på ett litet klassiskt hemmastudio, med bruna väggar, heltäckningsmatta och ett fristående skrivbord
Exempel på ett litet klassiskt hemmastudio, med bruna väggar, heltäckningsmatta och ett fristående skrivbord
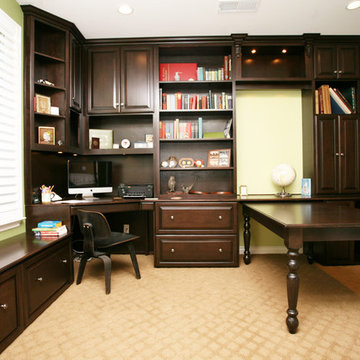
Great home office room packed with function. The table moves easily to make the room serve multiple functions. Window seat adds to the storage space and seating space. Chocolate espresso finish.
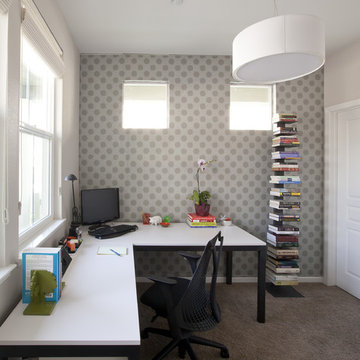
This home office maximizes storage and function and eliminates distracting clutter. A large desk, custom built-in, and extra shelves allow our client to have an organized workspace with a place for everything. Artwork and wallpaper give the interior a burst of style and personality.
Designed by Joy Street Design serving Oakland, Berkeley, San Francisco, and the whole of the East Bay.
For more about Joy Street Design, click here: https://www.joystreetdesign.com/
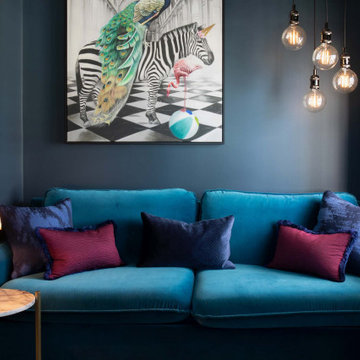
Sometimes a project starts with a statement piece. The inspiration and centrepiece for this apartment was a pendant light sourced from France. The Vertigo Light is reminiscent of a ladies’ racing day hat, so the drama and glamour of a day at the races was the inspiration for all other design decisions. I used colour to create drama, with rich, deep hues offset with more neutral greys to add layers of interest and occasional moments of wow.
The floor – another bespoke element – combines functionality with visual appeal to meet the brief of having a sense of walking on clouds, while functionally disguising pet hair.
Storage was an essential part in this renovation and clever solutions were identified for each room. Apartment living always brings some storage constraints, so achieving space saving solutions with efficient design is key to success.
Rotating the kitchen achieved the open floor plan requested, and brought light and views into every room, opening the main living area to create a wonderful sense of space.
A juxtaposition of lineal design and organic shapes has resulted in a dramatic inner city apartment with a sense of warmth and homeliness that resonated with the clients.
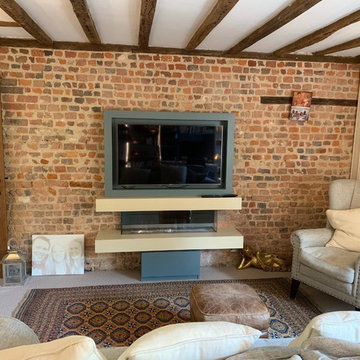
bespoke 30mm Birch plywood painted library home office
Idéer för stora funkis hemmabibliotek, med beige väggar, heltäckningsmatta, en hängande öppen spis, en spiselkrans i tegelsten, ett inbyggt skrivbord och beiget golv
Idéer för stora funkis hemmabibliotek, med beige väggar, heltäckningsmatta, en hängande öppen spis, en spiselkrans i tegelsten, ett inbyggt skrivbord och beiget golv
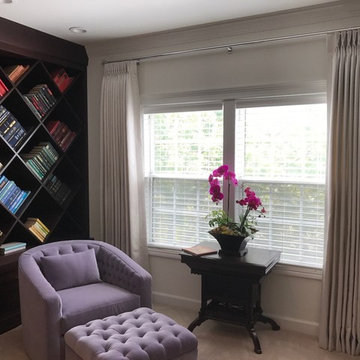
Idéer för att renovera ett mellanstort vintage arbetsrum, med ett bibliotek, beige väggar, heltäckningsmatta och beiget golv
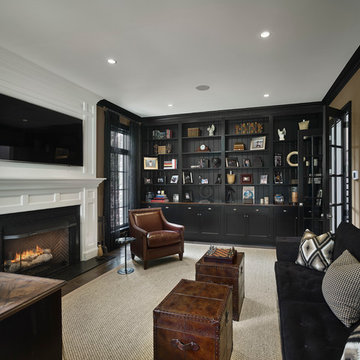
Halkin Mason Photography
Inredning av ett klassiskt mellanstort arbetsrum, med ett bibliotek, beige väggar, heltäckningsmatta, en standard öppen spis, en spiselkrans i sten och ett fristående skrivbord
Inredning av ett klassiskt mellanstort arbetsrum, med ett bibliotek, beige väggar, heltäckningsmatta, en standard öppen spis, en spiselkrans i sten och ett fristående skrivbord
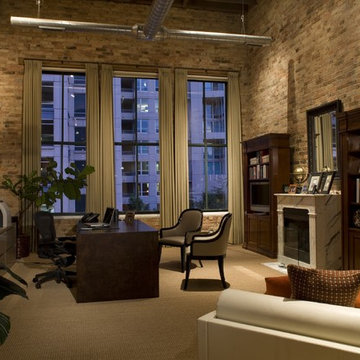
Vincere converted this empty loft into a work/live space. Drawing from the richness of the old brick walls, this workspace combines a vintage marble fireplace, a large scale custom walnut desk, a modern daybed and traditional bookcases creating a comfortable and inviting eclectic environment.
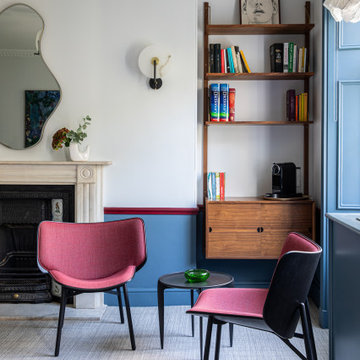
The client’s brief was to create a mid-century themed office in a Grade II listed building in the City of London. Apart from fully redecorating the space with a new colour scheme, carpet, lighting and window dressing, we sourced mid-century design classics for our client and designed a bespoke freestanding wardrobe. In the client’s own words “it is a room to be enjoyed, and I do so on a daily basis, with the prospect of working within such a pleasant space providing an active incentive to make the trip to the office! All your choices -paint, colour, furniture and lighting fit seamlessly together.”
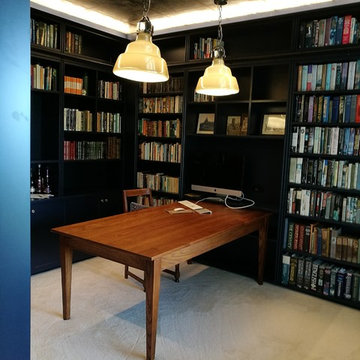
I turned an existing bedroom into a library and home office.
Exempel på ett mellanstort klassiskt arbetsrum, med ett bibliotek, blå väggar, heltäckningsmatta och ett fristående skrivbord
Exempel på ett mellanstort klassiskt arbetsrum, med ett bibliotek, blå väggar, heltäckningsmatta och ett fristående skrivbord
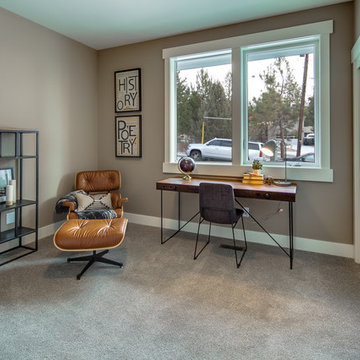
Foto på ett mellanstort vintage hemmabibliotek, med beige väggar, heltäckningsmatta, ett fristående skrivbord och beiget golv
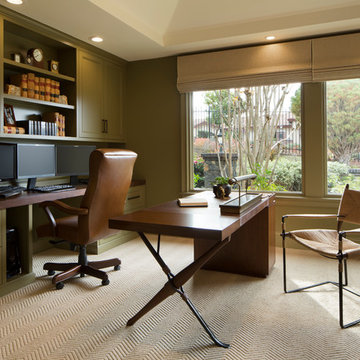
Bild på ett mellanstort funkis hemmabibliotek, med grå väggar, heltäckningsmatta, ett inbyggt skrivbord och beiget golv

[Our Clients]
We were so excited to help these new homeowners re-envision their split-level diamond in the rough. There was so much potential in those walls, and we couldn’t wait to delve in and start transforming spaces. Our primary goal was to re-imagine the main level of the home and create an open flow between the space. So, we started by converting the existing single car garage into their living room (complete with a new fireplace) and opening up the kitchen to the rest of the level.
[Kitchen]
The original kitchen had been on the small side and cut-off from the rest of the home, but after we removed the coat closet, this kitchen opened up beautifully. Our plan was to create an open and light filled kitchen with a design that translated well to the other spaces in this home, and a layout that offered plenty of space for multiple cooks. We utilized clean white cabinets around the perimeter of the kitchen and popped the island with a spunky shade of blue. To add a real element of fun, we jazzed it up with the colorful escher tile at the backsplash and brought in accents of brass in the hardware and light fixtures to tie it all together. Through out this home we brought in warm wood accents and the kitchen was no exception, with its custom floating shelves and graceful waterfall butcher block counter at the island.
[Dining Room]
The dining room had once been the home’s living room, but we had other plans in mind. With its dramatic vaulted ceiling and new custom steel railing, this room was just screaming for a dramatic light fixture and a large table to welcome one-and-all.
[Living Room]
We converted the original garage into a lovely little living room with a cozy fireplace. There is plenty of new storage in this space (that ties in with the kitchen finishes), but the real gem is the reading nook with two of the most comfortable armchairs you’ve ever sat in.
[Master Suite]
This home didn’t originally have a master suite, so we decided to convert one of the bedrooms and create a charming suite that you’d never want to leave. The master bathroom aesthetic quickly became all about the textures. With a sultry black hex on the floor and a dimensional geometric tile on the walls we set the stage for a calm space. The warm walnut vanity and touches of brass cozy up the space and relate with the feel of the rest of the home. We continued the warm wood touches into the master bedroom, but went for a rich accent wall that elevated the sophistication level and sets this space apart.
[Hall Bathroom]
The floor tile in this bathroom still makes our hearts skip a beat. We designed the rest of the space to be a clean and bright white, and really let the lovely blue of the floor tile pop. The walnut vanity cabinet (complete with hairpin legs) adds a lovely level of warmth to this bathroom, and the black and brass accents add the sophisticated touch we were looking for.
[Office]
We loved the original built-ins in this space, and knew they needed to always be a part of this house, but these 60-year-old beauties definitely needed a little help. We cleaned up the cabinets and brass hardware, switched out the formica counter for a new quartz top, and painted wall a cheery accent color to liven it up a bit. And voila! We have an office that is the envy of the neighborhood.
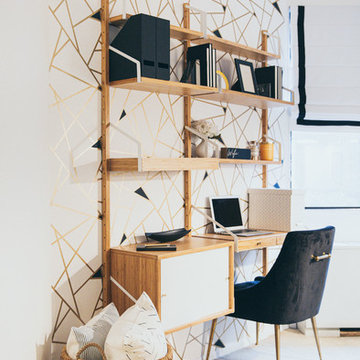
Home Office Makeover with geometric wallpaper and wall mounted desk.
Idéer för ett litet modernt arbetsrum, med vita väggar, heltäckningsmatta, ett inbyggt skrivbord och beiget golv
Idéer för ett litet modernt arbetsrum, med vita väggar, heltäckningsmatta, ett inbyggt skrivbord och beiget golv

Inspiration för mellanstora klassiska arbetsrum, med ett bibliotek, beige väggar, heltäckningsmatta, en standard öppen spis, en spiselkrans i trä, ett fristående skrivbord och beiget golv
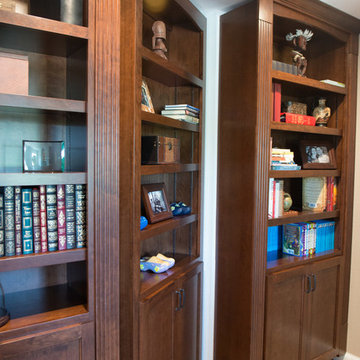
Cleverly disguised door is hidden among the book shelves revealing a secret home office.
Bild på ett stort vintage arbetsrum, med ett bibliotek, beige väggar, heltäckningsmatta och beiget golv
Bild på ett stort vintage arbetsrum, med ett bibliotek, beige väggar, heltäckningsmatta och beiget golv
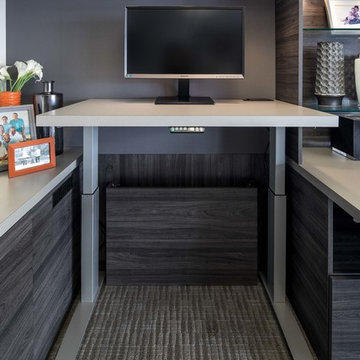
Since sitting all day is not good for you, a seated desk was not ideal. But going with a standing desk meant standing all the time, which would get tiring. My solution was to get an adjustable desk for my computer. I can change the position when needed so I stand to work on drawings just like a drafting table. For other work, the desk lowers to lie flush with the conference table area. It remembers the heights you use, which makes it easy to change from sitting to standing.
Karine Weiller
2 814 foton på arbetsrum, med heltäckningsmatta
6