473 foton på arbetsrum, med klinkergolv i keramik
Sortera efter:
Budget
Sortera efter:Populärt i dag
121 - 140 av 473 foton
Artikel 1 av 3
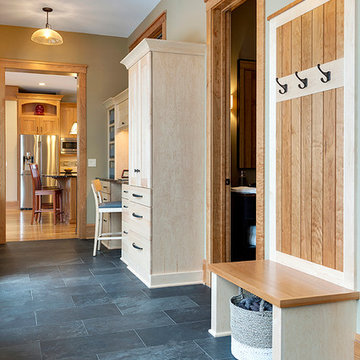
Elegance and charm radiate throughout this home, which features an open and spacious natural cherry kitchen, complete with gourmet appliances and a walk-in butler’s pantry. The spa-like bathroom in the owners’ suite is sure to wash away the day’s stress, with high-end plumbing fixtures, a walk-in zero-clearance shower, and beautiful walnut cabinetry. The back entrance/mudroom blends functionality with style for today’s busy families.
Learn more about our showroom and kitchen and bath design: http://www.mingleteam.com
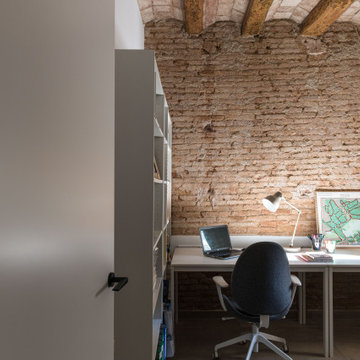
En esta casa pareada hemos reformado siguiendo criterios de eficiencia energética y sostenibilidad.
Aplicando soluciones para aislar el suelo, las paredes y el techo, además de puertas y ventanas. Así conseguimos que no se pierde frío o calor y se mantiene una temperatura agradable sin necesidad de aires acondicionados.
También hemos reciclado bigas, ladrillos y piedra original del edificio como elementos decorativos. La casa de Cobi es un ejemplo de bioarquitectura, eficiencia energética y de cómo podemos contribuir a revertir los efectos del cambio climático.
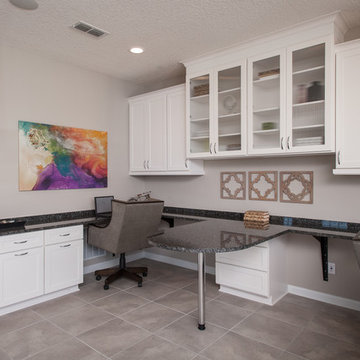
Inredning av ett modernt mellanstort hemmabibliotek, med grå väggar, klinkergolv i keramik, ett inbyggt skrivbord och beiget golv
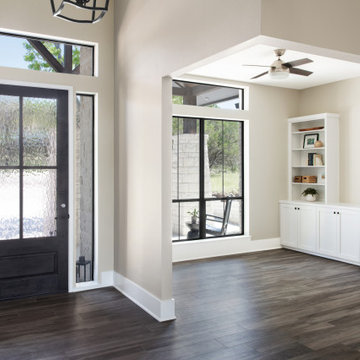
Bild på ett mellanstort vintage hemmabibliotek, med beige väggar, klinkergolv i keramik och brunt golv
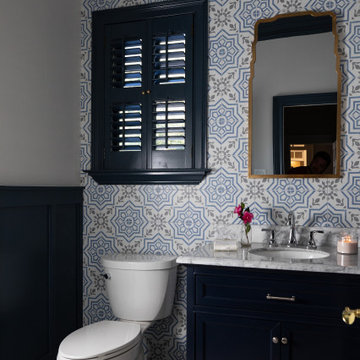
Customized Office and Powder bath. Morroccan tile, floor tile, painting, lighting, cabinetry, fixtures, hardware, Updated and opened up this space to create a cohesive design and flattering office space
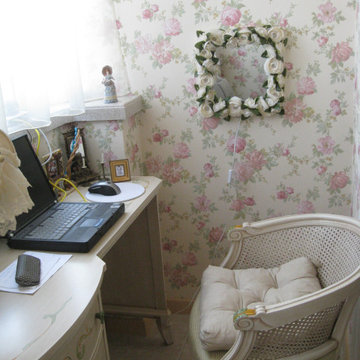
Квартира 100 м2.
Данная квартира проектировалась для зрелой и очень творческой семейной пары. По желанию заказчиков в интерьере есть чёткое деление на мужскую и женскую зоны, плюс большая общая гостиная с кухней столовой. При помощи раздвижной перегородки кухня может быть частью гостиной, либо становиться полностью автономной. В парадном холле предусмотрена серия застеклённых стеллажей для хранения коллекций. Классическая живопись, много лет собираемая главой семьи, служит украшением интерьеров. Очень эффектен мозаичный рисунок пола в холле. В квартире множество элементов, созданных специально для данного интерьера - витражные светильники в потолке, мозаики, индивидуальные предметы мебели. В большом общем пространстве нашли своё место антикварные комоды, витрины и светильники.
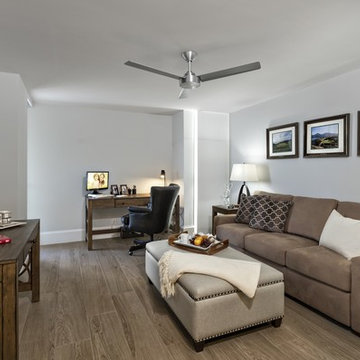
Inspiration för ett mellanstort maritimt hemmabibliotek, med grå väggar, klinkergolv i keramik, ett fristående skrivbord och beiget golv
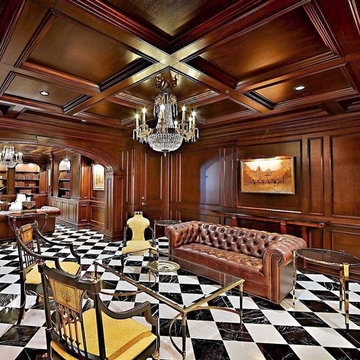
Library area at the Park Chateau.
Idéer för ett stort klassiskt arbetsrum, med ett bibliotek, bruna väggar, klinkergolv i keramik, en standard öppen spis, en spiselkrans i sten, ett fristående skrivbord och vitt golv
Idéer för ett stort klassiskt arbetsrum, med ett bibliotek, bruna väggar, klinkergolv i keramik, en standard öppen spis, en spiselkrans i sten, ett fristående skrivbord och vitt golv
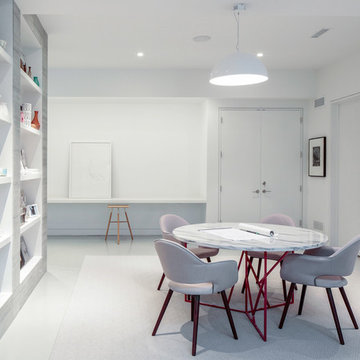
Modern luxury meets warm farmhouse in this Southampton home! Scandinavian inspired furnishings and light fixtures create a clean and tailored look, while the natural materials found in accent walls, casegoods, the staircase, and home decor hone in on a homey feel. An open-concept interior that proves less can be more is how we’d explain this interior. By accentuating the “negative space,” we’ve allowed the carefully chosen furnishings and artwork to steal the show, while the crisp whites and abundance of natural light create a rejuvenated and refreshed interior.
This sprawling 5,000 square foot home includes a salon, ballet room, two media rooms, a conference room, multifunctional study, and, lastly, a guest house (which is a mini version of the main house).
Project Location: Southamptons. Project designed by interior design firm, Betty Wasserman Art & Interiors. From their Chelsea base, they serve clients in Manhattan and throughout New York City, as well as across the tri-state area and in The Hamptons.
For more about Betty Wasserman, click here: https://www.bettywasserman.com/
To learn more about this project, click here: https://www.bettywasserman.com/spaces/southampton-modern-farmhouse/
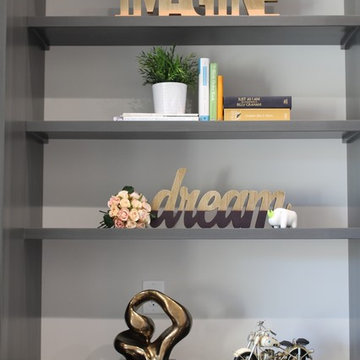
Spacious home office overlooking Lake Norman with custom built-in book shelves and file cabinets
Cathy Reed
Exempel på ett stort modernt hemmabibliotek, med grå väggar, klinkergolv i keramik och ett fristående skrivbord
Exempel på ett stort modernt hemmabibliotek, med grå väggar, klinkergolv i keramik och ett fristående skrivbord
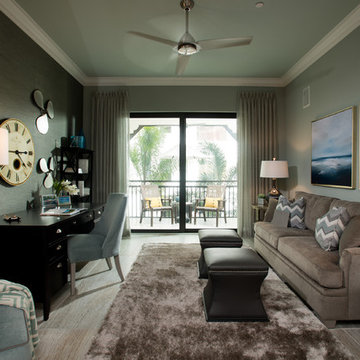
Chic office design by Jinx McDonald Design with large sliding doors leading onto the porch. Home in the exclusive community of Talis Park. Randall Perry Photography
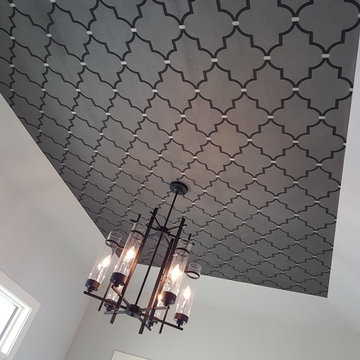
Inspiration för mellanstora moderna hemmabibliotek, med grå väggar, klinkergolv i keramik och svart golv
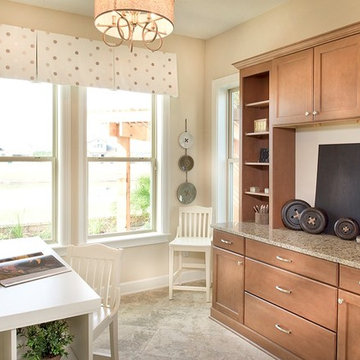
Modern inredning av ett mellanstort hobbyrum, med beige väggar, klinkergolv i keramik och ett fristående skrivbord
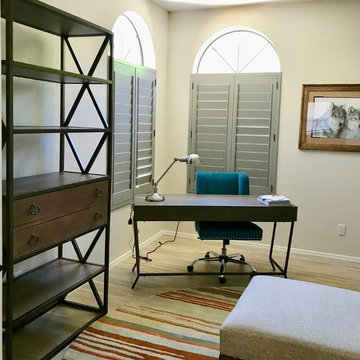
Inredning av ett modernt arbetsrum, med beige väggar, klinkergolv i keramik, ett fristående skrivbord och grått golv
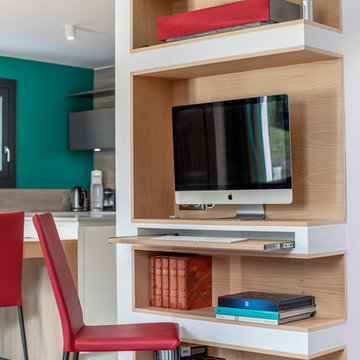
Un univers moderne, personnalisé, connecté et fonctionnel, à l’image de mes clients.
Rénovation, agencement et décoration complète d’une maison du sous-sol aux combles. Projet de A à Z !
Étude complète de l’agencement, de la lumière, des couleurs.
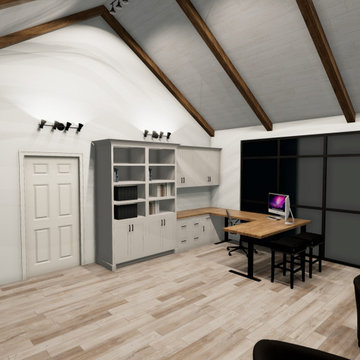
Inredning av ett lantligt stort hemmabibliotek, med vita väggar, klinkergolv i keramik, en standard öppen spis, en spiselkrans i trä, ett fristående skrivbord och brunt golv
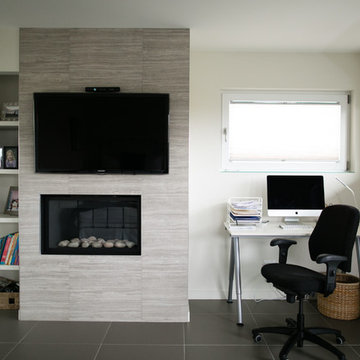
Inspiration för stora moderna arbetsrum, med grå väggar, klinkergolv i keramik, en standard öppen spis och en spiselkrans i sten
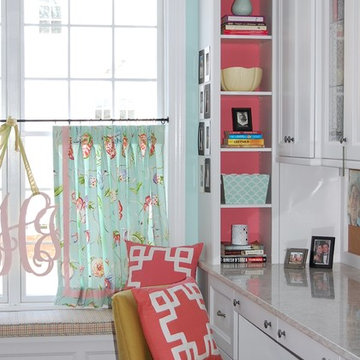
What a lovely cheerful place to work and plan family activities
Klassisk inredning av ett mellanstort hemmabibliotek, med blå väggar, klinkergolv i keramik och ett inbyggt skrivbord
Klassisk inredning av ett mellanstort hemmabibliotek, med blå väggar, klinkergolv i keramik och ett inbyggt skrivbord
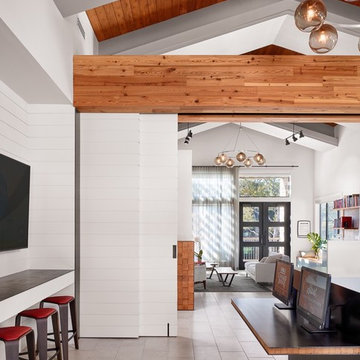
Separation in style, when desired. Lead door movement causes successive doors to follow along. Eliminates channels and trip hazard on floor.
Foto på ett maritimt arbetsrum, med vita väggar, klinkergolv i keramik och ett inbyggt skrivbord
Foto på ett maritimt arbetsrum, med vita väggar, klinkergolv i keramik och ett inbyggt skrivbord
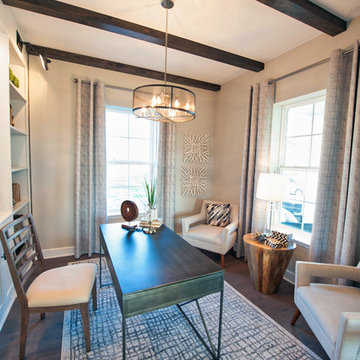
Camera Bliss Photography
Inspiration för mellanstora klassiska arbetsrum, med ett bibliotek, beige väggar, klinkergolv i keramik, ett fristående skrivbord och brunt golv
Inspiration för mellanstora klassiska arbetsrum, med ett bibliotek, beige väggar, klinkergolv i keramik, ett fristående skrivbord och brunt golv
473 foton på arbetsrum, med klinkergolv i keramik
7