2 068 foton på arbetsrum, med klinkergolv i porslin
Sortera efter:
Budget
Sortera efter:Populärt i dag
1 - 20 av 2 068 foton
Artikel 1 av 2

Cabinets: Dove Gray- Slab Drawers / floating shelves
Countertop: Caesarstone Moorland Fog 6046- 6” front face- miter edge
Ceiling wood floor: Shaw SW547 Yukon Maple 5”- 5002 Timberwolf
Photographer: Steve Chenn

Art and Craft Studio and Laundry Room Remodel
Idéer för stora vintage hobbyrum, med vita väggar, klinkergolv i porslin, ett inbyggt skrivbord och svart golv
Idéer för stora vintage hobbyrum, med vita väggar, klinkergolv i porslin, ett inbyggt skrivbord och svart golv

Idéer för att renovera ett mellanstort vintage hemmabibliotek, med beige väggar, klinkergolv i porslin, ett inbyggt skrivbord och brunt golv
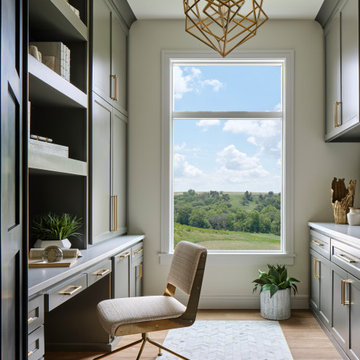
This beautiful home office boasts charcoal cabinetry with loads of storage. The left doors hide a printer station, while the right doors organize clear plastic bins for scrapbooking. For interest, a marble mosaic floor tile rug was inset into the wood look floor tile. The wall opposite the desk also features lots of countertop space for crafting, as well as additional storage cabinets. File drawers and organization for wrapping paper and gift bags round out this functional home office.
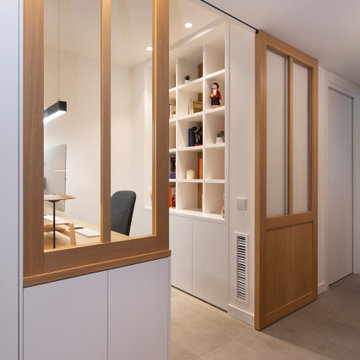
Exempel på ett litet minimalistiskt hemmabibliotek, med vita väggar, klinkergolv i porslin, ett fristående skrivbord och grått golv
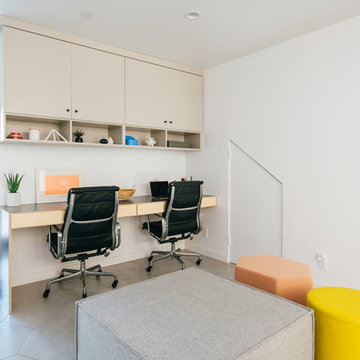
a custom built-in desk and playful decor and furniture options create a flexible space for both work, play and gathering
Idéer för små hemmabibliotek, med vita väggar, klinkergolv i porslin, grått golv och ett inbyggt skrivbord
Idéer för små hemmabibliotek, med vita väggar, klinkergolv i porslin, grått golv och ett inbyggt skrivbord
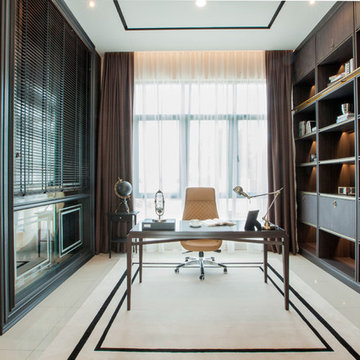
Metrics Global Sdn. Bhd.
Klassisk inredning av ett stort hemmabibliotek, med klinkergolv i porslin och ett fristående skrivbord
Klassisk inredning av ett stort hemmabibliotek, med klinkergolv i porslin och ett fristående skrivbord
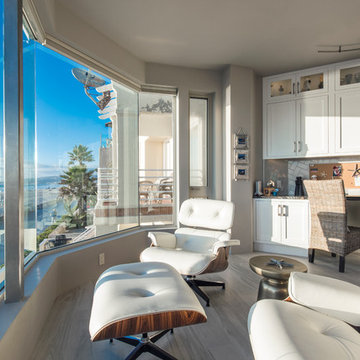
Talk about a corner office! The views from this desk are hard to beat. The custom cork board is inset in the tile backsplash.
Photo credit :Brad Anderson
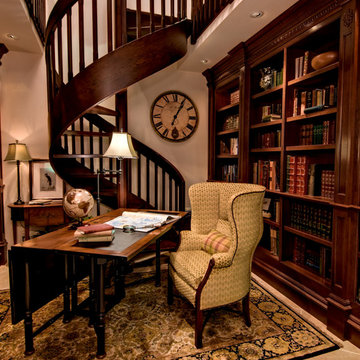
Idéer för ett mellanstort klassiskt arbetsrum, med ett fristående skrivbord, ett bibliotek, klinkergolv i porslin och beige väggar
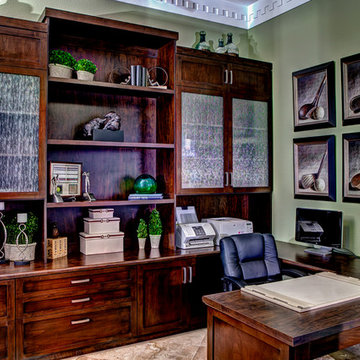
A beautiful luxury custom home with gorgeous finishing touches deserves a sophisticated home office. This golf themed office is functional, comfortable and beautiful. The custom cabinetry is well designed to house items off the counters and desk, providing a "home" for everything office.
Photography by Victor Bernard
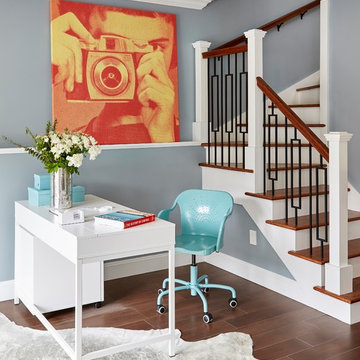
Inspiration för ett vintage arbetsrum, med blå väggar, ett fristående skrivbord, klinkergolv i porslin och brunt golv
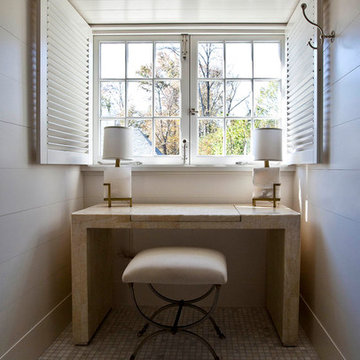
Klassisk inredning av ett mellanstort arbetsrum, med vita väggar, klinkergolv i porslin, ett fristående skrivbord och beiget golv
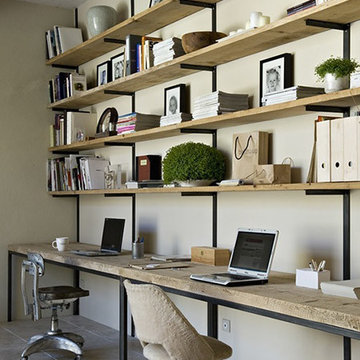
Bild på ett mellanstort nordiskt arbetsrum, med beige väggar, klinkergolv i porslin, ett inbyggt skrivbord och brunt golv
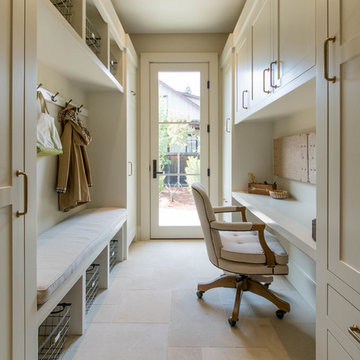
Idéer för att renovera ett mellanstort vintage arbetsrum, med beige väggar, ett inbyggt skrivbord, klinkergolv i porslin och beiget golv
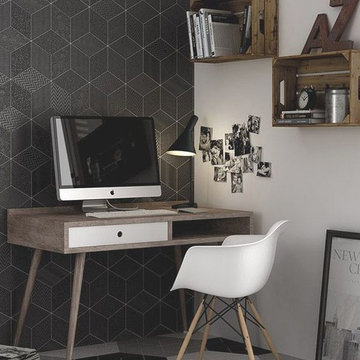
Bild på ett litet funkis hemmabibliotek, med vita väggar, klinkergolv i porslin och ett fristående skrivbord
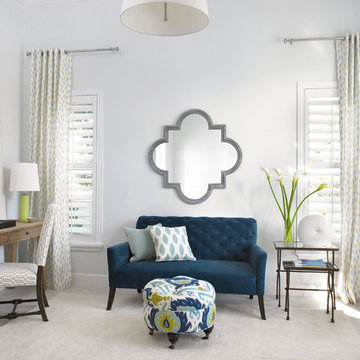
Inspiring and sexy, an office should be a space to create and produce. The velvet settee, Moroccan mirror, and layered patterns makes for a beautiful space. Krista Watterworth Design Studio. Photos by Troy Campbell. Krista Watterworth Design Studio, Palm Beach Gardens, Florida.
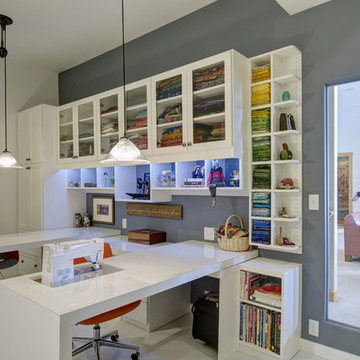
©Finished Basement Company
Sewing room with limitless storage and table surface to work on art projects or large quilts
Inredning av ett klassiskt mellanstort hobbyrum, med grå väggar, klinkergolv i porslin, ett inbyggt skrivbord och vitt golv
Inredning av ett klassiskt mellanstort hobbyrum, med grå väggar, klinkergolv i porslin, ett inbyggt skrivbord och vitt golv
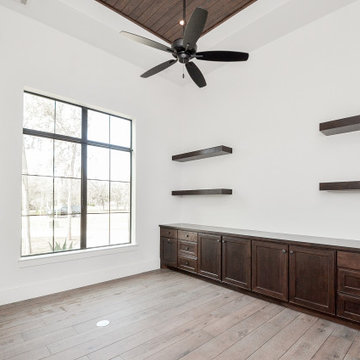
Inspiration för stora klassiska hemmabibliotek, med bruna väggar, klinkergolv i porslin, ett inbyggt skrivbord och brunt golv
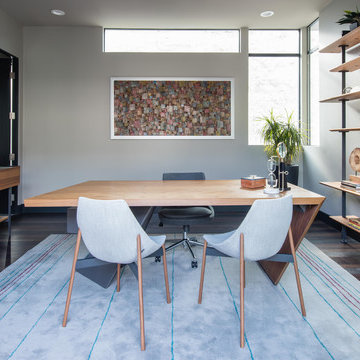
Design by Blue Heron in Partnership with Cantoni. Photos By: Stephen Morgan
For many, Las Vegas is a destination that transports you away from reality. The same can be said of the thirty-nine modern homes built in The Bluffs Community by luxury design/build firm, Blue Heron. Perched on a hillside in Southern Highlands, The Bluffs is a private gated community overlooking the Las Vegas Valley with unparalleled views of the mountains and the Las Vegas Strip. Indoor-outdoor living concepts, sustainable designs and distinctive floorplans create a modern lifestyle that makes coming home feel like a getaway.
To give potential residents a sense for what their custom home could look like at The Bluffs, Blue Heron partnered with Cantoni to furnish a model home and create interiors that would complement the Vegas Modern™ architectural style. “We were really trying to introduce something that hadn’t been seen before in our area. Our homes are so innovative, so personal and unique that it takes truly spectacular furnishings to complete their stories as well as speak to the emotions of everyone who visits our homes,” shares Kathy May, director of interior design at Blue Heron. “Cantoni has been the perfect partner in this endeavor in that, like Blue Heron, Cantoni is innovative and pushes boundaries.”
Utilizing Cantoni’s extensive portfolio, the Blue Heron Interior Design team was able to customize nearly every piece in the home to create a thoughtful and curated look for each space. “Having access to so many high-quality and diverse furnishing lines enables us to think outside the box and create unique turnkey designs for our clients with confidence,” says Kathy May, adding that the quality and one-of-a-kind feel of the pieces are unmatched.
rom the perfectly situated sectional in the downstairs family room to the unique blue velvet dining chairs, the home breathes modern elegance. “I particularly love the master bed,” says Kathy. “We had created a concept design of what we wanted it to be and worked with one of Cantoni’s longtime partners, to bring it to life. It turned out amazing and really speaks to the character of the room.”
The combination of Cantoni’s soft contemporary touch and Blue Heron’s distinctive designs are what made this project a unified experience. “The partnership really showcases Cantoni’s capabilities to manage projects like this from presentation to execution,” shares Luca Mazzolani, vice president of sales at Cantoni. “We work directly with the client to produce custom pieces like you see in this home and ensure a seamless and successful result.”
And what a stunning result it is. There was no Las Vegas luck involved in this project, just a sureness of style and service that brought together Blue Heron and Cantoni to create one well-designed home.
To learn more about Blue Heron Design Build, visit www.blueheron.com.

SeaThru is a new, waterfront, modern home. SeaThru was inspired by the mid-century modern homes from our area, known as the Sarasota School of Architecture.
This homes designed to offer more than the standard, ubiquitous rear-yard waterfront outdoor space. A central courtyard offer the residents a respite from the heat that accompanies west sun, and creates a gorgeous intermediate view fro guest staying in the semi-attached guest suite, who can actually SEE THROUGH the main living space and enjoy the bay views.
Noble materials such as stone cladding, oak floors, composite wood louver screens and generous amounts of glass lend to a relaxed, warm-contemporary feeling not typically common to these types of homes.
Photos by Ryan Gamma Photography
2 068 foton på arbetsrum, med klinkergolv i porslin
1