2 065 foton på arbetsrum, med klinkergolv i porslin
Sortera efter:
Budget
Sortera efter:Populärt i dag
21 - 40 av 2 065 foton
Artikel 1 av 2
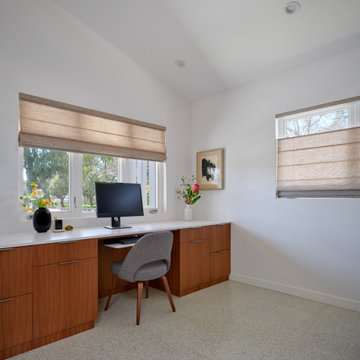
Foto på ett mellanstort 50 tals hemmabibliotek, med vita väggar, klinkergolv i porslin, ett inbyggt skrivbord och vitt golv
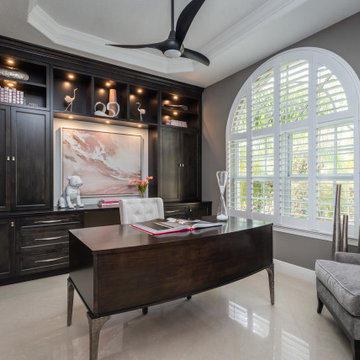
Full Furnishing and Styling Service with Custom Millwork - This study was designed fully with our client in mind. Functionally, extensive storage was needed to keep this space organized and tidy with a large desk for our client to work on. Aesthetically, we wanted this office to feel peaceful and light to soothe a stressed mind. The result is a soft and feminine, yet highly organized study to encourage focus and a state of serenity.
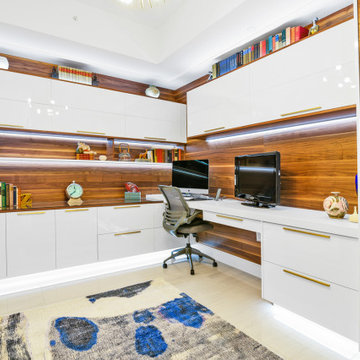
Our client makes travel documentaries of the couple's adventures so she needed plenty of space for 2 monitors as well as much storage as possible. This gorgeous two tone office is the result! The walnut gives the space depth and warmth white the high gloss white cabinetry helps bounce all the light around the space.

Completely remodeled farmhouse to update finishes & floor plan. Space plan, lighting schematics, finishes, furniture selection, and styling were done by K Design
Photography: Isaac Bailey Photography
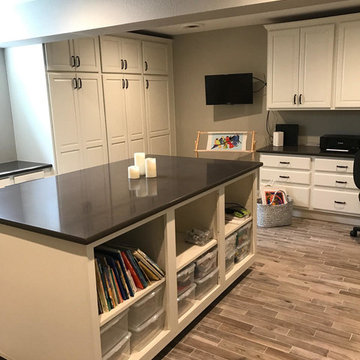
Inredning av ett klassiskt mellanstort hobbyrum, med grå väggar, klinkergolv i porslin, ett inbyggt skrivbord och brunt golv
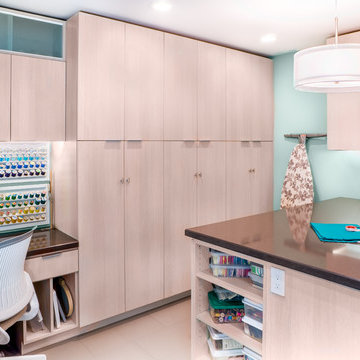
Idéer för att renovera ett mellanstort funkis hobbyrum, med ett inbyggt skrivbord, blå väggar, klinkergolv i porslin och beiget golv
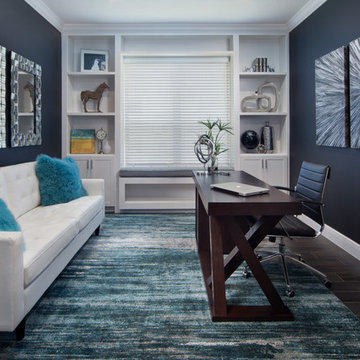
Our client asked for a home office he could actually enjoy. This is what we came up. It features, a custom built in with shelving and a bench, a blue rug by Dalyn Rugs, blue pillows, white leather couch, wall mirrors, blue artwork by Leftbank Art, and a modern desk by Sunpan. He Loved it. So can you! Ask about our E-Design services today.
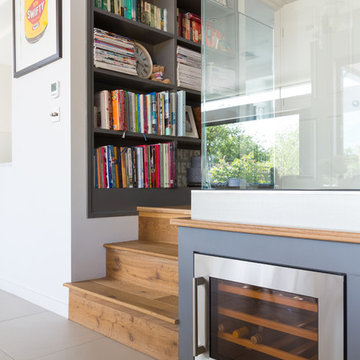
Photo Credit: Andy Beasley
Clever use of space for storage is a great way to add value to your property. Our architect suggested using the space in the low mezzanine level to build in a beer and wine fridge. This way it is tucked away and wont use up valuable space in a busy kitchen. The fully integrated cooler in a stainless steel finish again brings it back to the industrial feel with a nod to the contemporary design.
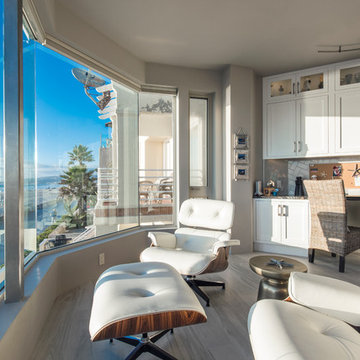
Talk about a corner office! The views from this desk are hard to beat. The custom cork board is inset in the tile backsplash.
Photo credit :Brad Anderson
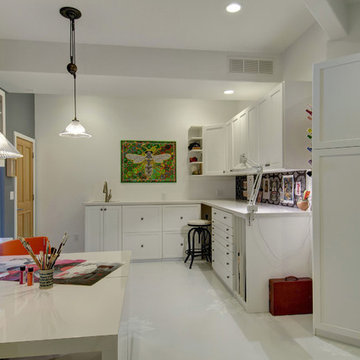
©Finished Basement Company
Sewing/craft room layout
Bild på ett mellanstort vintage hobbyrum, med grå väggar, klinkergolv i porslin, ett inbyggt skrivbord och vitt golv
Bild på ett mellanstort vintage hobbyrum, med grå väggar, klinkergolv i porslin, ett inbyggt skrivbord och vitt golv
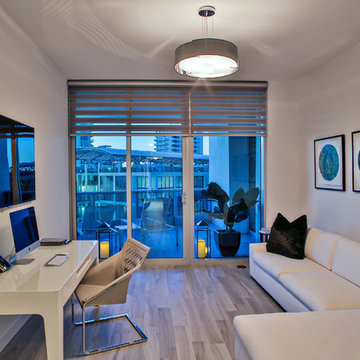
MIRIAM MOORE has a Bachelor of Fine Arts degree in Interior Design from Miami International University of Art and Design. She has been responsible for numerous residential and commercial projects and her work is featured in design publications with national circulation. Before turning her attention to interior design, Miriam worked for many years in the fashion industry, owning several high-end boutiques. Miriam is an active member of the American Society of Interior Designers (ASID).
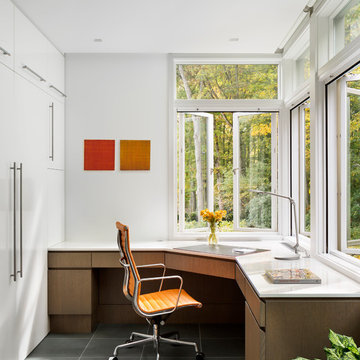
Michael Moran/OTTO photography
We took a predictable suburban spec house and transformed it into a unique home of enduring value and family-centered design. The existing footprint was expanded where it needed it most: in the family and kitchen area, creating a large square room with open views to a protected nature preserve abutting the property. An unexpected glass canopy and teak entry door are clues that what lies beyond is hardly commonplace.
The design challenge was to infuse modern-day functionality and architectural quality into a spec house. Working in partnership with Gary Cruz Studio, we designed the pared down, art-filled interiors with the goal of creating comfortable, purposeful living environments. We also sought to integrate the existing pool and rear deck into the overall building design, extending the usable space outside as a screened-in porch, a dining terrace, and a seating area around a stone fire pit.
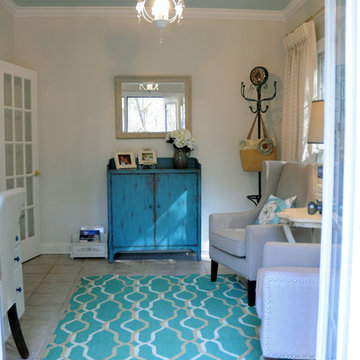
This homeowner wanted to convert an unused sunroom into her home office. The space was lightened with the addition of off-white paint and neutral furnishings. Pops of teal in the lamp, pillows, rug and cabinet add warmth and interest to the space. The two wingback chairs and antiqued side table make a great sitting area for the homeowner to meet with her clients.
Mickey Ray, Kidsbizphotos, Fort Mill, SC
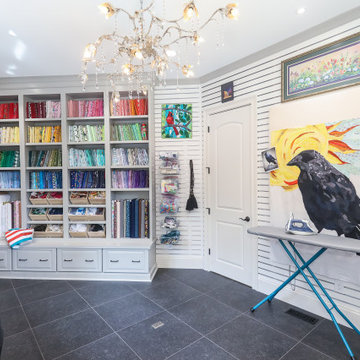
Art and Craft Studio and Laundry Room Remodel
Klassisk inredning av ett stort hobbyrum, med vita väggar, klinkergolv i porslin, ett inbyggt skrivbord och svart golv
Klassisk inredning av ett stort hobbyrum, med vita väggar, klinkergolv i porslin, ett inbyggt skrivbord och svart golv

Her office is adjacent to the mudroom near the garage entrance. This study is a lovely size with optimal counter and cabinet space. Square polished nickel hardware and a black + brass chandelier for a pop against the wood.
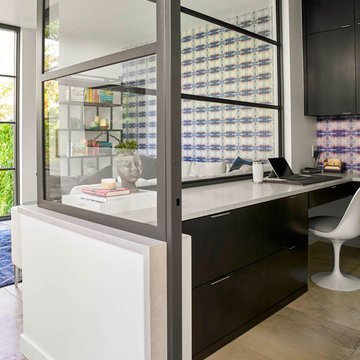
Idéer för att renovera ett mellanstort funkis hemmabibliotek, med flerfärgade väggar, klinkergolv i porslin, ett inbyggt skrivbord och brunt golv
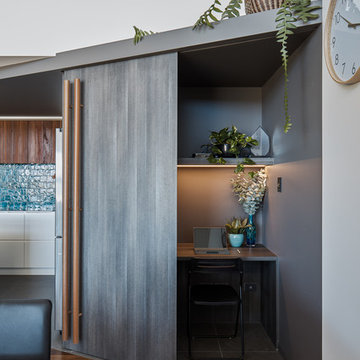
Andy MacPherson Studio
Idéer för att renovera ett litet funkis hemmabibliotek, med grå väggar, klinkergolv i porslin, ett inbyggt skrivbord och grått golv
Idéer för att renovera ett litet funkis hemmabibliotek, med grå väggar, klinkergolv i porslin, ett inbyggt skrivbord och grått golv
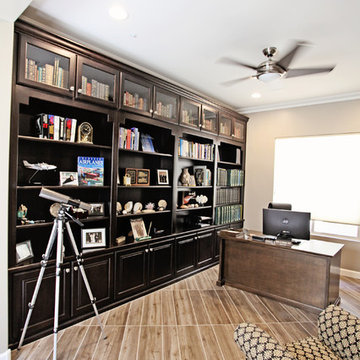
Shannon Fisher Photography - I helped my client organize the den and arrange decorative items.
Modern inredning av ett mellanstort arbetsrum, med ett bibliotek, grå väggar, klinkergolv i porslin, ett inbyggt skrivbord och grått golv
Modern inredning av ett mellanstort arbetsrum, med ett bibliotek, grå väggar, klinkergolv i porslin, ett inbyggt skrivbord och grått golv
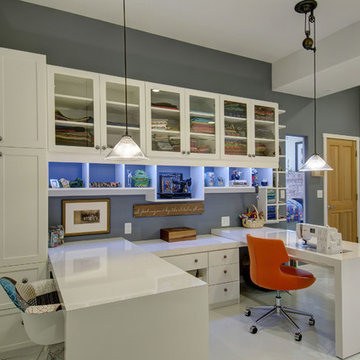
©Finished Basement Company
Inspiration för mellanstora klassiska hobbyrum, med grå väggar, klinkergolv i porslin, ett inbyggt skrivbord och vitt golv
Inspiration för mellanstora klassiska hobbyrum, med grå väggar, klinkergolv i porslin, ett inbyggt skrivbord och vitt golv
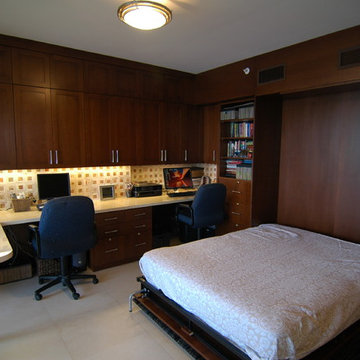
New office area with pull down Murphy bed for guest
Inredning av ett modernt litet hemmabibliotek, med klinkergolv i porslin
Inredning av ett modernt litet hemmabibliotek, med klinkergolv i porslin
2 065 foton på arbetsrum, med klinkergolv i porslin
2