4 147 foton på arbetsrum, med laminatgolv och klinkergolv i porslin
Sortera efter:
Budget
Sortera efter:Populärt i dag
161 - 180 av 4 147 foton
Artikel 1 av 3
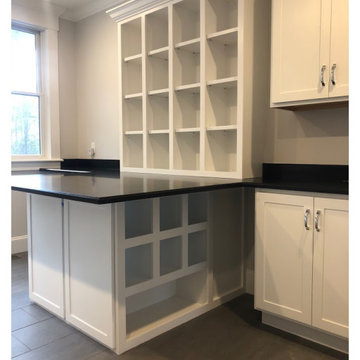
Inspiration för mellanstora hobbyrum, med grå väggar, klinkergolv i porslin, ett inbyggt skrivbord och grått golv
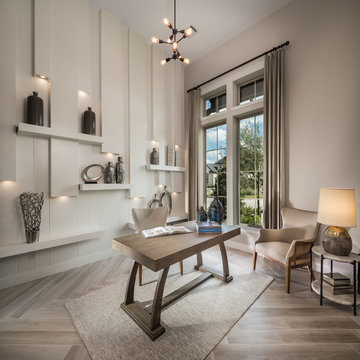
Paint on detail wall: Pure White SW 7005
Paint on remaining walls: Agreeable Gray SW 7029
All over: Ranch Wood Beige 6x48
Photography: Steve Chenn
Inspiration för stora moderna hemmabibliotek, med grå väggar, klinkergolv i porslin, ett fristående skrivbord och beiget golv
Inspiration för stora moderna hemmabibliotek, med grå väggar, klinkergolv i porslin, ett fristående skrivbord och beiget golv
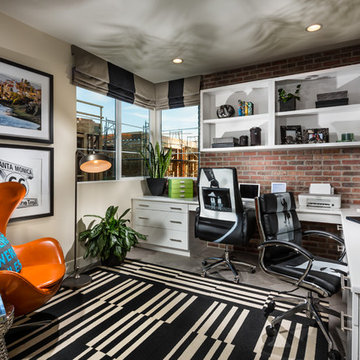
Idéer för att renovera ett mellanstort industriellt hemmabibliotek, med beige väggar, klinkergolv i porslin och ett inbyggt skrivbord
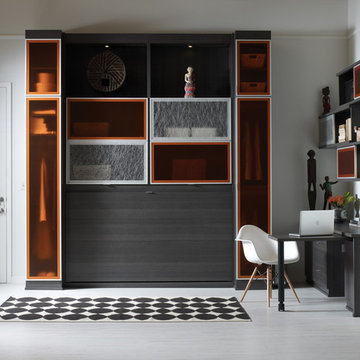
Contemporary Office with Tangerine Accents
Idéer för mellanstora funkis hemmabibliotek, med beige väggar, klinkergolv i porslin och ett inbyggt skrivbord
Idéer för mellanstora funkis hemmabibliotek, med beige väggar, klinkergolv i porslin och ett inbyggt skrivbord
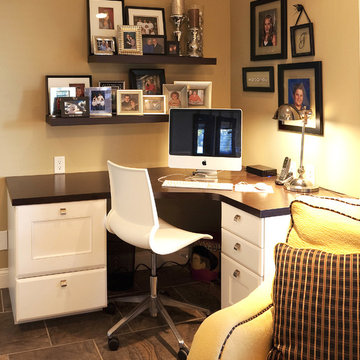
Foto på ett litet funkis hemmabibliotek, med beige väggar, klinkergolv i porslin och ett fristående skrivbord
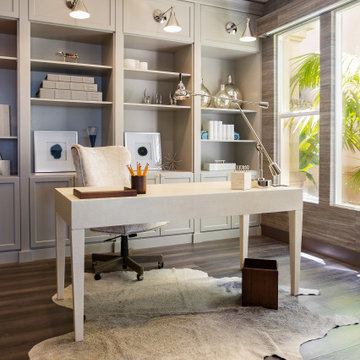
This is one of Azizi Architects collaborative work with the SKD Studios at Newport Coast, Newport Beach, CA, USA. A warm appreciation to SKD Studios for sharing these photos.
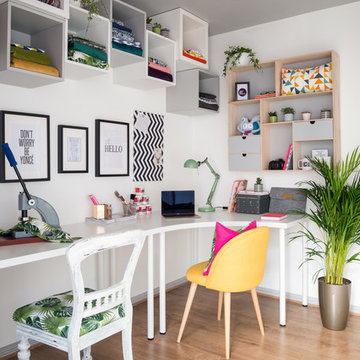
Zac and Zac Photography
Idéer för mellanstora eklektiska hemmastudior, med vita väggar, laminatgolv, ett fristående skrivbord och brunt golv
Idéer för mellanstora eklektiska hemmastudior, med vita väggar, laminatgolv, ett fristående skrivbord och brunt golv
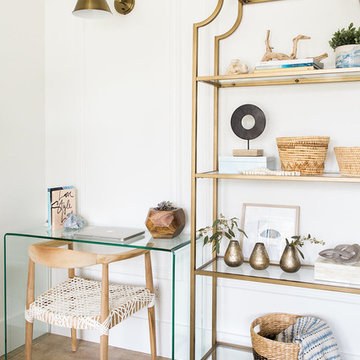
Travis J Photography
Bild på ett litet nordiskt hemmastudio, med vita väggar, laminatgolv, ett fristående skrivbord och beiget golv
Bild på ett litet nordiskt hemmastudio, med vita väggar, laminatgolv, ett fristående skrivbord och beiget golv
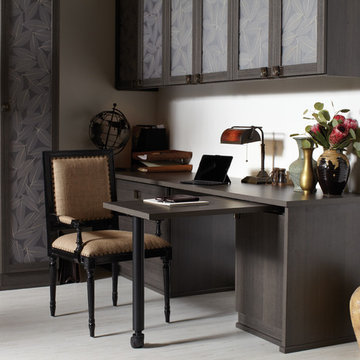
Traditional Office with Slide-Out Desk
Klassisk inredning av ett mellanstort hemmabibliotek, med vita väggar, klinkergolv i porslin och ett inbyggt skrivbord
Klassisk inredning av ett mellanstort hemmabibliotek, med vita väggar, klinkergolv i porslin och ett inbyggt skrivbord

Enhance your workspace with custom office cabinetry that spans from floor to ceiling, featuring illuminated glass panels that expose a sleek bookshelf. This bespoke design not only maximizes storage but also adds a touch of sophistication to your office environment. The illuminated glass panels showcase your book collection or decorative items, creating a captivating focal point while infusing your workspace with a modern aesthetic and ample functionality.
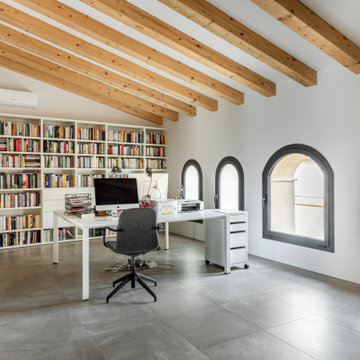
Modern inredning av ett arbetsrum, med vita väggar, klinkergolv i porslin, ett fristående skrivbord och grått golv
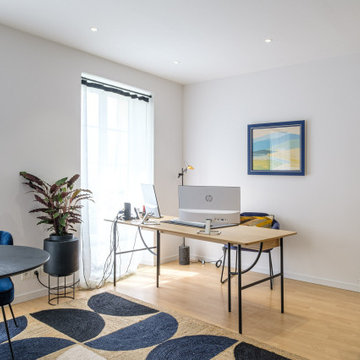
Réaménagement d'un bureau de direction selon les principes du Feng-Shui par la décoratrice Magali Lesage Consulting.
Inspiration för mellanstora moderna hemmabibliotek, med vita väggar, laminatgolv, ett fristående skrivbord och beiget golv
Inspiration för mellanstora moderna hemmabibliotek, med vita väggar, laminatgolv, ett fristående skrivbord och beiget golv

We love when our clients trust us enough to do a second project for them. In the case of this couple looking for a NYC Pied-a-Terre – this was our 4th! After designing their homes in Bernardsville, NJ and San Diego, CA and a home for their daughter in Orange County, CA, we were called up for duty on the search for a NYC apartment which would accommodate this couple with room enough for their four children as well!
What we cherish most about working with clients is the trust that develops over time. In this case, not only were we asked to come on board for design and project coordination, but we also helped with the actual apartment selection decision between locations in TriBeCa, Upper West Side and the West Village. The TriBeCa building didn’t have enough services in the building; the Upper West Side neighborhood was too busy and impersonal; and, the West Village apartment was just right.
Our work on this apartment was to oversee the design and build-out of the combination of a 3,000 square foot 3-bedroom unit with a 1,000 square foot 1-bedroom unit. We reorganized the space to accommodate this family of 6. The living room in the 1 bedroom became the media room; the kitchen became a bar; and the bedroom became a guest suite.
The most amazing feature of this apartment are its views – uptown to the Empire State Building, downtown to the Statue of Liberty and west for the most vibrant sunsets. We opened up the space to create view lines through the apartment all the way back into the home office.
Customizing New York City apartments takes creativity and patience. In order to install recessed lighting, Ray devised a floating ceiling situated below the existing concrete ceiling to accept the wiring and housing.
In the design of the space, we wanted to create a flow and continuity between the public spaces. To do this, we designed walnut panels which run from the center hall through the media room into the office and on to the sitting room. The richness of the wood helps ground the space and draws your eye to the lightness of the gorgeous views. For additional light capture, we designed a 9 foot by 10 foot metal and mirror wall treatment in the living room. The purpose is to catch the light and reflect it back into the living space creating expansiveness and brightness.
Adding unique and meaningful art pieces is the critical final stage of design. For the master bedroom, we commissioned Ira Lohan, a Santa Fe, NM artist we know, to create a totem with glass feathers. This piece was inspired by folklore from his Native American roots which says home is defined by where an eagle’s feathers land. Ira drove this piece across the country and delivered and installed it himself!!
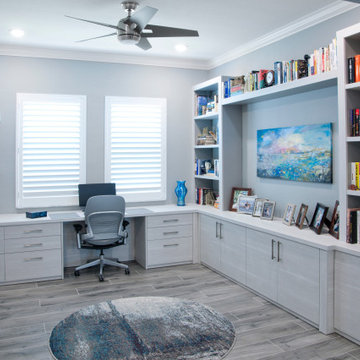
Idéer för stora hobbyrum, med grå väggar, klinkergolv i porslin, ett inbyggt skrivbord och grått golv
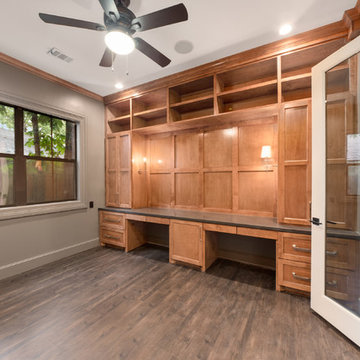
Idéer för mellanstora vintage hemmabibliotek, med beige väggar, laminatgolv, ett inbyggt skrivbord och brunt golv
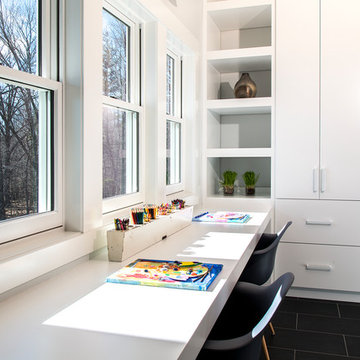
Inredning av ett klassiskt mellanstort arbetsrum, med vita väggar, klinkergolv i porslin, ett inbyggt skrivbord och svart golv
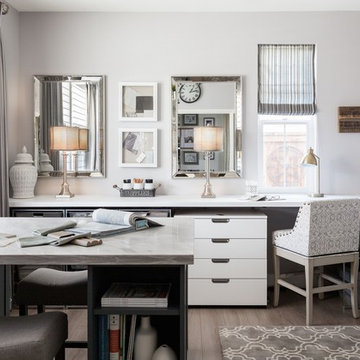
Kat Alves Photography
Inspiration för ett mellanstort vintage hemmastudio, med grå väggar, laminatgolv och ett inbyggt skrivbord
Inspiration för ett mellanstort vintage hemmastudio, med grå väggar, laminatgolv och ett inbyggt skrivbord
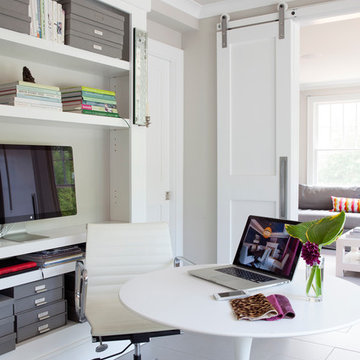
Ken Stabile
Inspiration för ett mellanstort maritimt hemmastudio, med grå väggar, klinkergolv i porslin och ett fristående skrivbord
Inspiration för ett mellanstort maritimt hemmastudio, med grå väggar, klinkergolv i porslin och ett fristående skrivbord
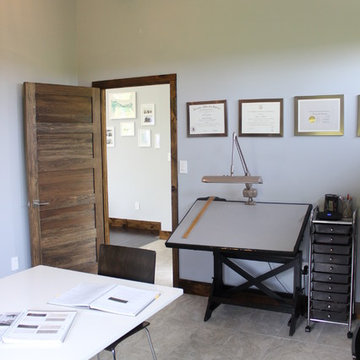
Idéer för att renovera ett funkis hemmastudio, med grå väggar, klinkergolv i porslin och ett fristående skrivbord
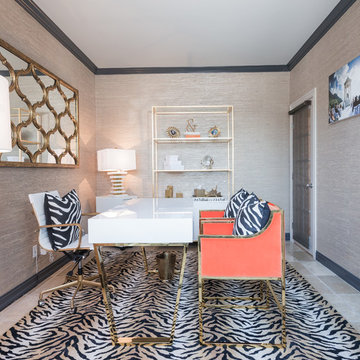
Inredning av ett eklektiskt mellanstort hemmastudio, med beige väggar, klinkergolv i porslin, ett fristående skrivbord och grått golv
4 147 foton på arbetsrum, med laminatgolv och klinkergolv i porslin
9