178 foton på arbetsrum, med laminatgolv
Sortera efter:
Budget
Sortera efter:Populärt i dag
61 - 80 av 178 foton
Artikel 1 av 3
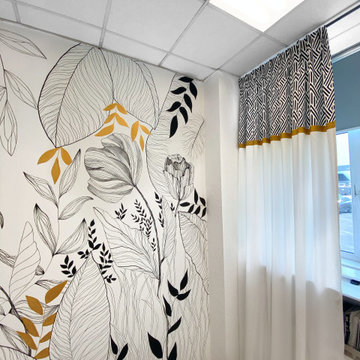
Стена нашей студии с росписью в чёрно-белой гамме, с добавлением золотистых листочков - является главным акцентом. Поэтому текстиль должен поддерживать стиль кабинета, а не «перетягивать на себя одеяло». Шторы дублируют все оттенки на стене.
Верхняя часть портьеры выполнена на заказ, принт напечатали в чёрно-белой гамме. Стык между портьерами мы закрыли золотистой репсовой лентой, которая перекликается с листьями на стене.
Автор росписи на стене и подбора штор: Елена Амеличкина.
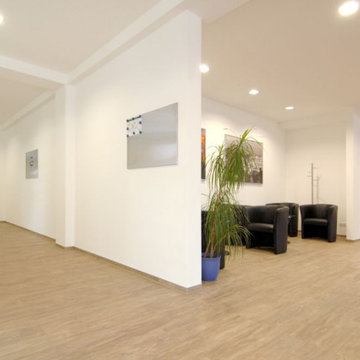
Exempel på ett stort modernt hemmabibliotek, med vita väggar, laminatgolv, ett fristående skrivbord och brunt golv
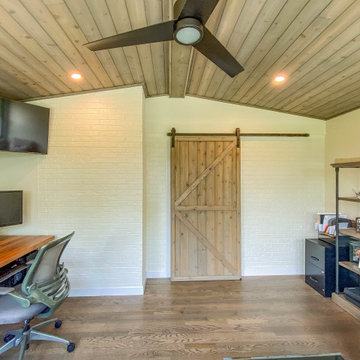
A new home office addition built above the existing home game room addition. The project is finished with custom stained cedar tongue and groove vaulted ceilings, staying consistent with the outdoor room and game room ceilings. The new home office addition includes new flooring, new windows, and a custom sliding barn door stained to match the ceilings.
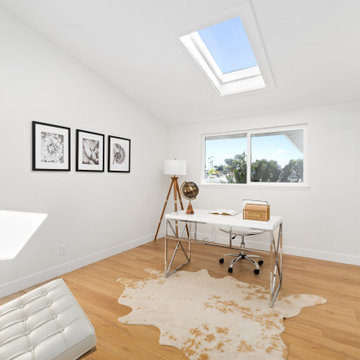
Inspiration för mellanstora retro hemmabibliotek, med vita väggar, laminatgolv och ett fristående skrivbord
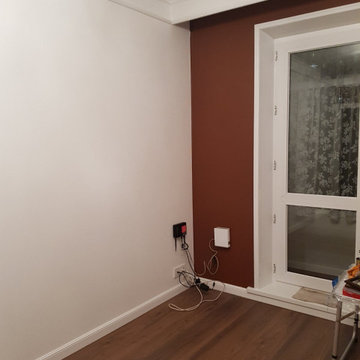
Ремонт кабинета в квартире 80м2. Произведена покраска потолка и стен влагостойкой краской фирмы Тиккурила, замена покрытия пола (ковровое покрытие на современный влагостойкий ламинат производство Германии. Проведена проводка для дополнительных розеток, подведен интернет кабель к новой розетке, проведена телевизионная антена к новой тв розетке, установлены новые плинтуса, наклеены настенные молдинги компании Декомастер. На стенах размещены фоторамки с семейными фотографиями (фото скрыты по просьбе заказчика).Одновременно отремонтирована лоджия (утепление пола, замена напольного покрытия на ламинат), наклейка потолочного плинтуса и наличников).
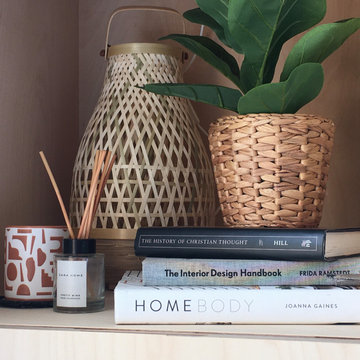
Custom built cabinetry including wall bed and this little niche which functions as storage. Above here is an enclosed cupboard with rail to hang clothes and below further enclosed storage
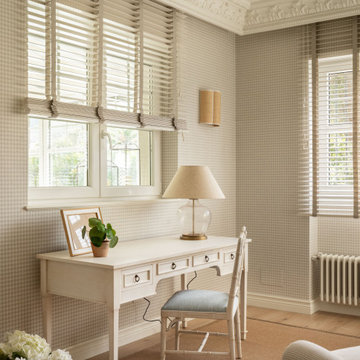
Inspiration för ett mellanstort vintage hemmabibliotek, med beige väggar, laminatgolv, en standard öppen spis, en spiselkrans i sten, ett fristående skrivbord och brunt golv

Mr H approached Garden Retreat requiring a garden office including the removal of their old shed and the formation of a concrete base.
This contemporary garden building is constructed using an external tanalised cladding as standard and bitumen paper to ensure any damp is kept out of the building. The walls are constructed using a 75mm x 38mm timber frame, 50mm Celotex and a 12mm inner lining grooved ply to finish the walls. The total thickness of the walls is 100mm which lends itself to all year round use. The floor is manufactured using heavy duty bearers, 75mm Celotex and a 15mm ply floor which can either be carpeted or a vinyl floor can be installed for a hard wearing and an easily clean option. We do however now include an engineered laminate floor as standard, please contact us for laminate floor options.
The roof is insulated and comes with an inner ply, metal roof covering, underfelt and internal spot lights. Also within the electrics pack there is consumer unit, 3 double sockets and a switch. We also install sockets with built in USB charging points which is very useful and this building also has external spots to lights to light up the front of the building.
This particular model was supplied with one set of 1200mm wide anthracite grey uPVC multi-lock French doors and two 600mm anthracite grey uPVC sidelights which provides a modern look and lots of light. In addition, it has a casement window to the right elevation for ventilation if you do not want to open the French doors. The building is designed to be modular so during the ordering process you have the opportunity to choose where you want the windows and doors to be.
If you are interested in this design or would like something similar please do not hesitate to contact us for a quotation?
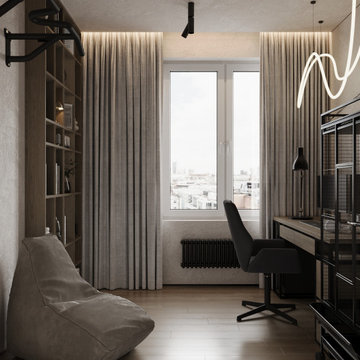
Modern inredning av ett stort hemmabibliotek, med beige väggar, laminatgolv, ett fristående skrivbord och brunt golv
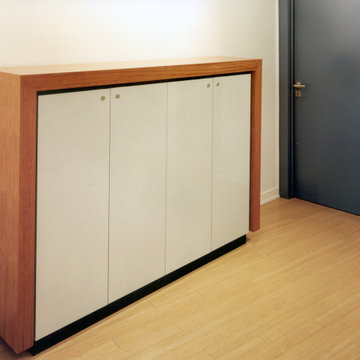
Idéer för mellanstora funkis hemmabibliotek, med vita väggar, laminatgolv, ett inbyggt skrivbord och beiget golv
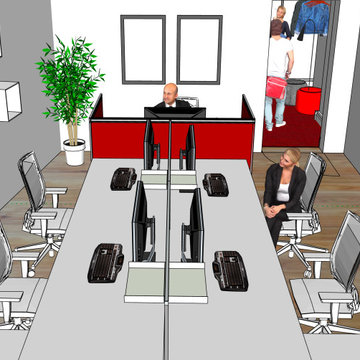
Gemixte Anwendung für konzentriertes Arbeiten sowie Teamarbeit
Bild på ett mellanstort funkis hemmabibliotek, med vita väggar, laminatgolv, ett fristående skrivbord och brunt golv
Bild på ett mellanstort funkis hemmabibliotek, med vita väggar, laminatgolv, ett fristående skrivbord och brunt golv
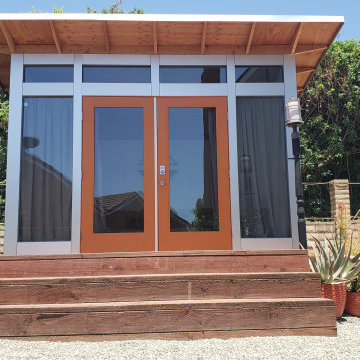
Pressure Treated Deck added to Studio
Idéer för att renovera ett mellanstort funkis hemmastudio, med vita väggar, laminatgolv och grått golv
Idéer för att renovera ett mellanstort funkis hemmastudio, med vita väggar, laminatgolv och grått golv
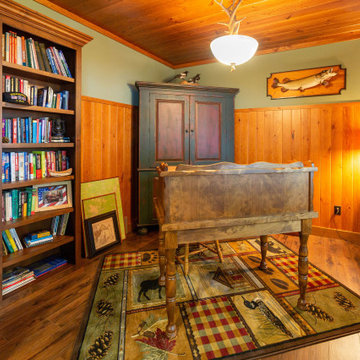
Inredning av ett rustikt litet arbetsrum, med ett bibliotek, laminatgolv och ett fristående skrivbord
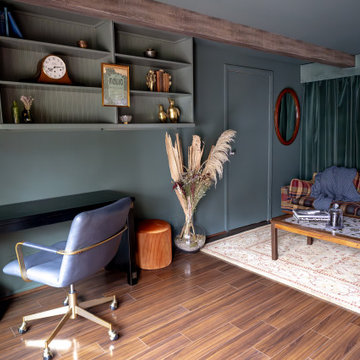
Idéer för ett litet retro hemmastudio, med gröna väggar, laminatgolv, ett fristående skrivbord och brunt golv
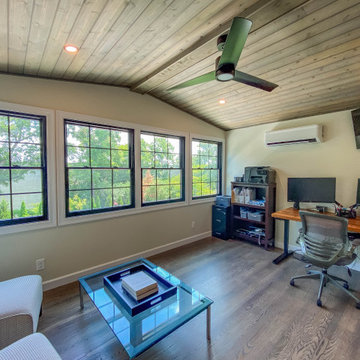
A new home office addition built above the existing home game room addition. The project is finished with custom stained cedar tongue and groove vaulted ceilings, staying consistent with the outdoor room and game room ceilings. The new home office addition includes new flooring, new windows, and a custom sliding barn door stained to match the ceilings.
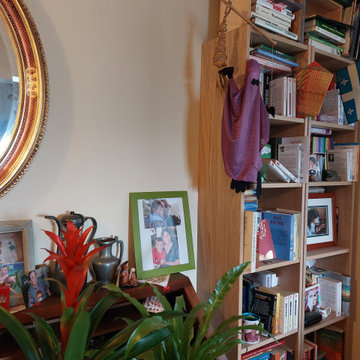
Utilisation de meubles existants et réaménagement d'un coin bureau plus cosy avec la bibliothéque
Idéer för att renovera ett litet vintage arbetsrum, med ett bibliotek, beige väggar, laminatgolv, ett fristående skrivbord och beiget golv
Idéer för att renovera ett litet vintage arbetsrum, med ett bibliotek, beige väggar, laminatgolv, ett fristående skrivbord och beiget golv
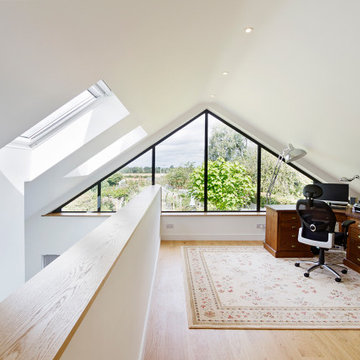
The understated exterior of our client’s new self-build home barely hints at the property’s more contemporary interiors. In fact, it’s a house brimming with design and sustainable innovation, inside and out.
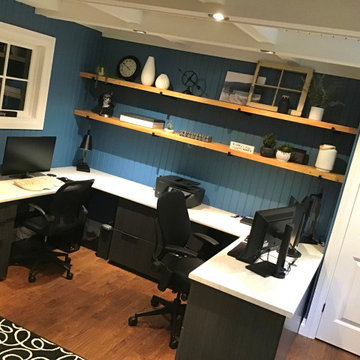
Teleworking is now much more pleasant now!
The fake windows is from my the old house my husband grew up in.
The large shelves are made from trees we had in the backyard.
My husband did the ceiling, it’s a floating ceiling, easy access to wires and all that stuff you need to access from the basement.
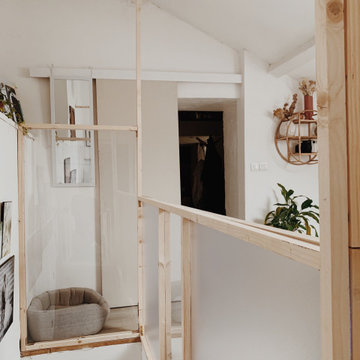
Bureau à domicile réalisé sur une pièce palière, sans cloisons. Bureau blanc, noir et bois aux allures scandinaves et minimales.
Idéer för mellanstora skandinaviska hemmabibliotek, med vita väggar, laminatgolv, ett inbyggt skrivbord och grått golv
Idéer för mellanstora skandinaviska hemmabibliotek, med vita väggar, laminatgolv, ett inbyggt skrivbord och grått golv
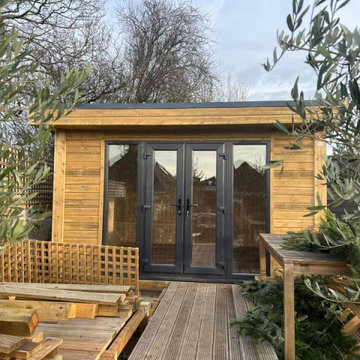
Ms D contacted Garden Retreat requiring a garden office / room, we worked with the her to design, build and supply a building that sits nicely within an existing decked and landscaped garden.
This contemporary garden building is constructed using an external 16mm nom x 125mm tanalsied cladding and bitumen paper to ensure any damp is kept out of the building. The walls are constructed using a 75mm x 38mm timber frame, 50mm Celotex and a 15mm inner lining grooved ply to finish the walls. The total thickness of the walls is 100mm which lends itself to all year round use. The floor is manufactured using heavy duty bearers, 75mm Celotex and a 15mm ply floor which comes with a laminated floor as standard and there are 4 options to choose from (September 2021 onwards) alternatively you can fit your own vinyl or carpet.
The roof is insulated and comes with an inner ply, metal roof covering, underfelt and internal spot lights or light panels. Within the electrics pack there is consumer unit, 3 brushed stainless steel double sockets and a switch. We also install sockets with built in USB charging points which is very useful and this building also has external spots (now standard September 2021) to light up the porch area.
This particular model is supplied with one set of 1200mm wide anthracite grey uPVC French doors and two 600mm full length side lights and a 600mm x 900mm uPVC casement window which provides a modern look and lots of light. The building is designed to be modular so during the ordering process you have the opportunity to choose where you want the windows and doors to be.
If you are interested in this design or would like something similar please do not hesitate to contact us for a quotation?
178 foton på arbetsrum, med laminatgolv
4